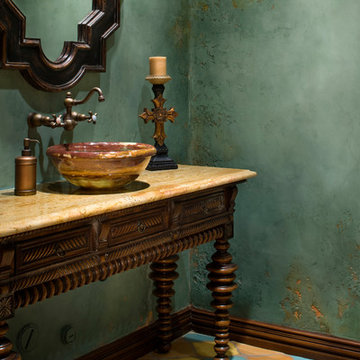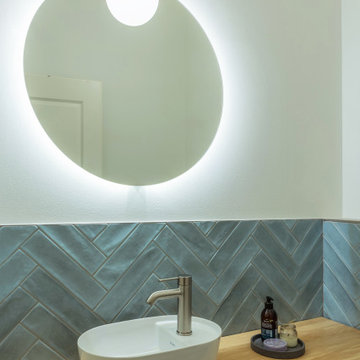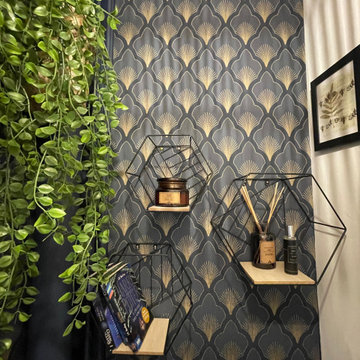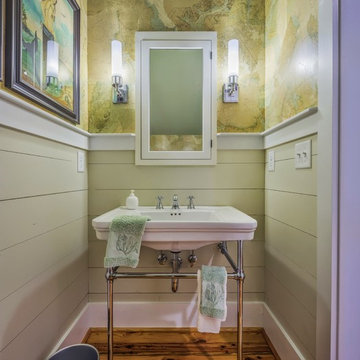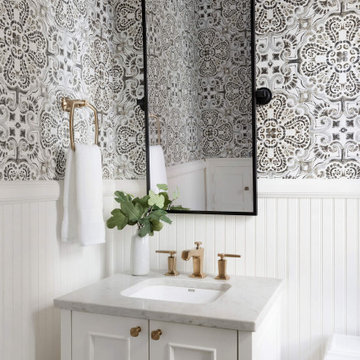Grüne Gästetoilette Ideen und Design
Suche verfeinern:
Budget
Sortieren nach:Heute beliebt
181 – 200 von 3.048 Fotos
1 von 2

Photo: Rachel Loewen © 2019 Houzz
Nordische Gästetoilette mit flächenbündigen Schrankfronten, hellen Holzschränken, weißen Fliesen, Metrofliesen, grüner Wandfarbe, Aufsatzwaschbecken, grauer Waschtischplatte und Tapetenwänden in Chicago
Nordische Gästetoilette mit flächenbündigen Schrankfronten, hellen Holzschränken, weißen Fliesen, Metrofliesen, grüner Wandfarbe, Aufsatzwaschbecken, grauer Waschtischplatte und Tapetenwänden in Chicago
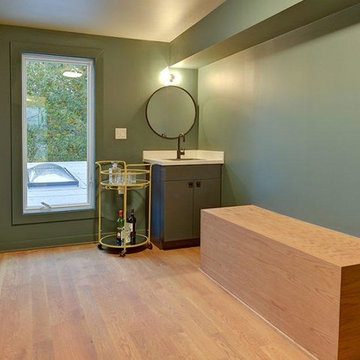
Mittelgroße Klassische Gästetoilette mit flächenbündigen Schrankfronten, grünen Schränken, grüner Wandfarbe, braunem Holzboden, Unterbauwaschbecken, Mineralwerkstoff-Waschtisch, braunem Boden und weißer Waschtischplatte in Washington, D.C.
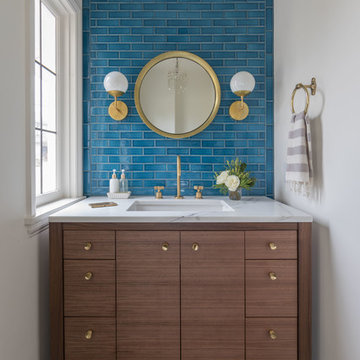
Klassische Gästetoilette mit flächenbündigen Schrankfronten, blauen Fliesen, weißer Wandfarbe, Unterbauwaschbecken, schwarzem Boden und weißer Waschtischplatte in Sonstige

Alex Hayden
Kleine Klassische Gästetoilette mit Sockelwaschbecken und bunten Wänden in Seattle
Kleine Klassische Gästetoilette mit Sockelwaschbecken und bunten Wänden in Seattle
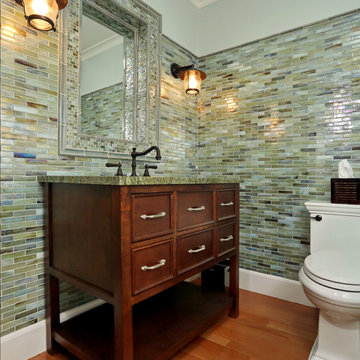
The colors of the sea merge in this charming powder room in a complete rebuild of a Cape Cod vacation home. Photography: OnSite Studios
Maritime Gästetoilette mit verzierten Schränken, dunklen Holzschränken, Marmor-Waschbecken/Waschtisch, farbigen Fliesen und grüner Waschtischplatte in Boston
Maritime Gästetoilette mit verzierten Schränken, dunklen Holzschränken, Marmor-Waschbecken/Waschtisch, farbigen Fliesen und grüner Waschtischplatte in Boston
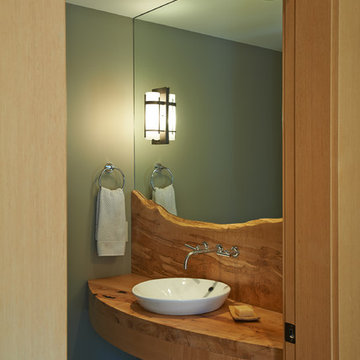
live edge slab back splash and bathroom vanity features incredible wood grain and natural edges. Custom made by Live Edge Design Inc.
Grant Kernan, AK Photos
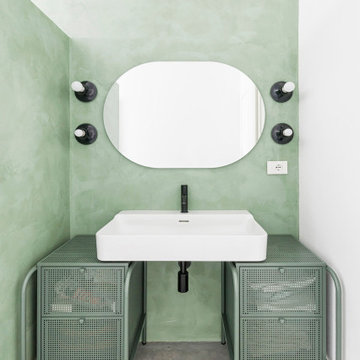
Bango Realizzato in resina, color Verde Salvia. Lampade a parete Kartell. Mobile Bagno in lamiera micro-forato.
Mittelgroße Moderne Gästetoilette mit grünen Schränken, grünen Fliesen, grüner Wandfarbe, Betonboden, Edelstahl-Waschbecken/Waschtisch, grauem Boden, grüner Waschtischplatte und freistehendem Waschtisch in Venedig
Mittelgroße Moderne Gästetoilette mit grünen Schränken, grünen Fliesen, grüner Wandfarbe, Betonboden, Edelstahl-Waschbecken/Waschtisch, grauem Boden, grüner Waschtischplatte und freistehendem Waschtisch in Venedig

Dane Austin’s Boston interior design studio gave this 1889 Arts and Crafts home a lively, exciting look with bright colors, metal accents, and disparate prints and patterns that create stunning contrast. The enhancements complement the home’s charming, well-preserved original features including lead glass windows and Victorian-era millwork.
---
Project designed by Boston interior design studio Dane Austin Design. They serve Boston, Cambridge, Hingham, Cohasset, Newton, Weston, Lexington, Concord, Dover, Andover, Gloucester, as well as surrounding areas.
For more about Dane Austin Design, click here: https://daneaustindesign.com/
To learn more about this project, click here:
https://daneaustindesign.com/arts-and-crafts-home

Landhaus Gästetoilette mit verzierten Schränken, hellbraunen Holzschränken, grüner Wandfarbe, Aufsatzwaschbecken, grauem Boden und brauner Waschtischplatte in Phoenix

Diseño interior de cuarto de baño para invitados en gris y blanco y madera, con ventana con estore de lino. Suelo y pared principal realizado en placas de cerámica, imitación mármol, de Laminam en color Orobico Grigio. Mueble para lavabo realizado por una balda ancha acabado en madera de roble. Grifería de pared. Espejo redondo con marco fino de madera de roble. Interruptores y bases de enchufe Gira Esprit de linóleo y multiplex. Proyecto de decoración en reforma integral de vivienda: Sube Interiorismo, Bilbao.
Fotografía Erlantz Biderbost

Timeless Palm Springs glamour meets modern in Pulp Design Studios' bathroom design created for the DXV Design Panel 2016. The design is one of four created by an elite group of celebrated designers for DXV's national ad campaign. Faced with the challenge of creating a beautiful space from nothing but an empty stage, Beth and Carolina paired mid-century touches with bursts of colors and organic patterns. The result is glamorous with touches of quirky fun -- the definition of splendid living.

Photography by Eduard Hueber / archphoto
North and south exposures in this 3000 square foot loft in Tribeca allowed us to line the south facing wall with two guest bedrooms and a 900 sf master suite. The trapezoid shaped plan creates an exaggerated perspective as one looks through the main living space space to the kitchen. The ceilings and columns are stripped to bring the industrial space back to its most elemental state. The blackened steel canopy and blackened steel doors were designed to complement the raw wood and wrought iron columns of the stripped space. Salvaged materials such as reclaimed barn wood for the counters and reclaimed marble slabs in the master bathroom were used to enhance the industrial feel of the space.
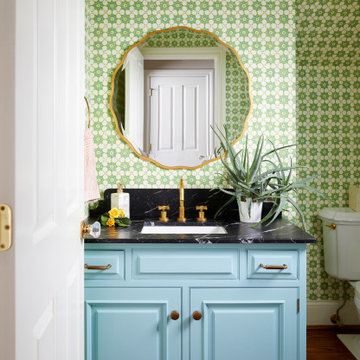
Playful green patterned wallpaper surrounds a round, scalloped gold mirror over a light blue vanity with lots of storage space.
Klassische Gästetoilette mit blauen Schränken, grüner Wandfarbe, braunem Holzboden, braunem Boden, schwarzer Waschtischplatte und Tapetenwänden in Cincinnati
Klassische Gästetoilette mit blauen Schränken, grüner Wandfarbe, braunem Holzboden, braunem Boden, schwarzer Waschtischplatte und Tapetenwänden in Cincinnati
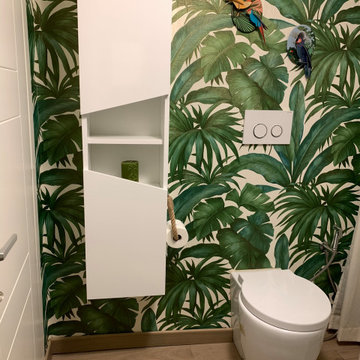
La tappezzeria retrostante il sanitario è stata trattata con resina per poter avere la certezza dell'impermeabilità. Il mobile contenitore è stato volutamente disegnato con finitura chiara per dare maggior risalto alla tappezzeria.
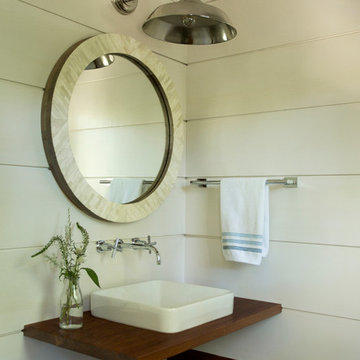
Eric Roth Photography
Mittelgroße Landhausstil Gästetoilette mit offenen Schränken, weißer Wandfarbe, Aufsatzwaschbecken, Waschtisch aus Holz und brauner Waschtischplatte in Boston
Mittelgroße Landhausstil Gästetoilette mit offenen Schränken, weißer Wandfarbe, Aufsatzwaschbecken, Waschtisch aus Holz und brauner Waschtischplatte in Boston
Grüne Gästetoilette Ideen und Design
10
