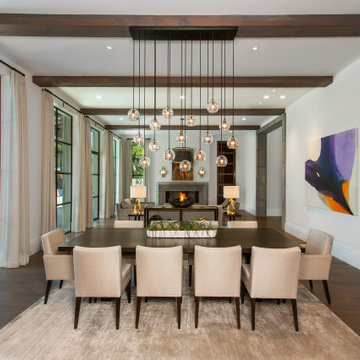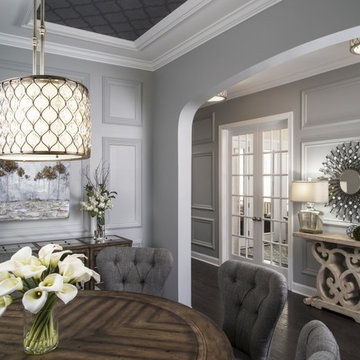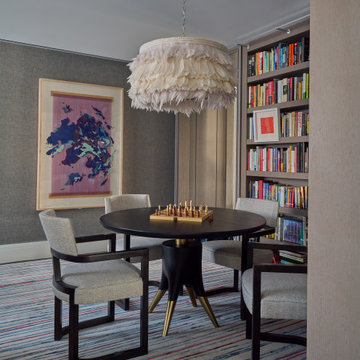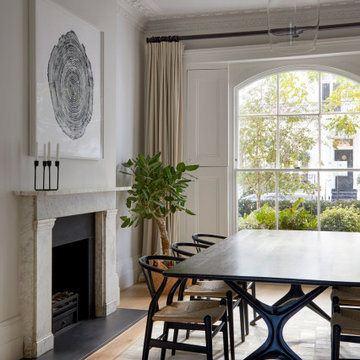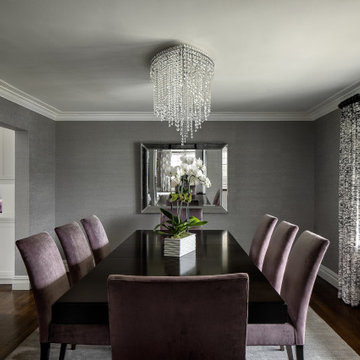Grüne, Graue Esszimmer Ideen und Design
Suche verfeinern:
Budget
Sortieren nach:Heute beliebt
161 – 180 von 93.626 Fotos
1 von 3
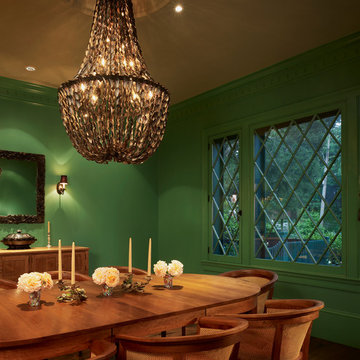
Anice Hoachlander from Hoachlander Davis Photography, LLC
Principal Architect: Anthony "Ankie" Barnes, AIA, LEED AP
Project Architect: William Wheeler, AIA
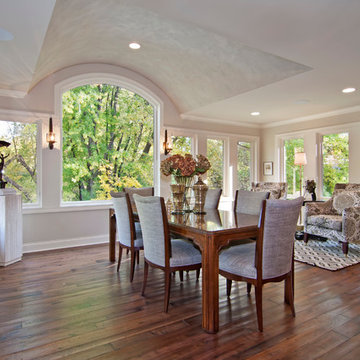
This French Classic Mansard home needed a delicate hand and keen eye to detail when it owners were ready to remodel. That's exactly what Schrader & Companies, BATC's Remodeler-of-the-Year, brought to the job. They began by keeping the original structure and architecture true, but updated with energy-efficient Marvin windows and a new front door.
Then moved inside. The owners wanted a modern, livable home that suited the way they live today. Schrader came through by melding state-of-the-art products and materials with a style that can be described as traditional transitional European. The result is a home that seamlessly balances aesthetics and function.
Step in the front entrance to the open stairwell, which is designed to showcase detailed custom iron balusters and a balcony overlooking the foyer. Repurposing the old laundry room into a functional mudroom enhanced the family entrance.
The truly modern kitchen looks as beautiful as it cooks. A 48-inch Wolf range is set off by a lavish François & Co. stone backsplash and very detailed custom cabinets and millwork. An elaborate island and 60-inch armoire Sub-Zero refrigerator complete the look.
Next, Schrader opened up the kitchen to a spacious dining room addition. Guests will be impressed by the barrel-vaulted ceilings and custom arched window that overlooks the wooded backyard. The family room features a detailed, custom entertainment system housing a flat screen TV and a see-through fireplace framed with an arch that peeks into the living room. And what French home would be without a beautiful grand piano music room.
The upper-level owners' suite is a delight, with added cabinetry and coz sitting room with its own fireplace. And down the hall, a firth bedroom was transformed into a large and truly convenient laundry room.
The lower level wasn't ignored, and boasts a temperature-controlled wine cellar, sunroom with arched opening, media room with another fireplace, as well as a study with custom-made desk and extensive cabinetry.
Photos Dean Riedel
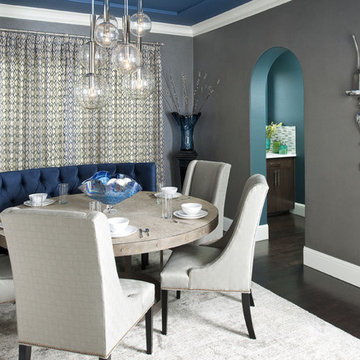
Photography by Dan Piassick
Modernes Esszimmer mit grauer Wandfarbe und dunklem Holzboden in Dallas
Modernes Esszimmer mit grauer Wandfarbe und dunklem Holzboden in Dallas
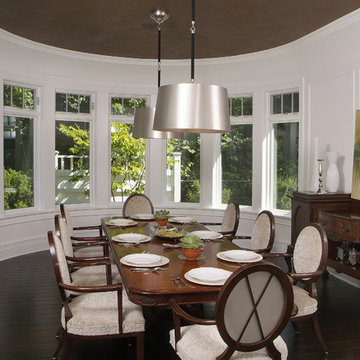
This dramatic design takes its inspiration from the past but retains the best of the present. Exterior highlights include an unusual third-floor cupola that offers birds-eye views of the surrounding countryside, charming cameo windows near the entry, a curving hipped roof and a roomy three-car garage.
Inside, an open-plan kitchen with a cozy window seat features an informal eating area. The nearby formal dining room is oval-shaped and open to the second floor, making it ideal for entertaining. The adjacent living room features a large fireplace, a raised ceiling and French doors that open onto a spacious L-shaped patio, blurring the lines between interior and exterior spaces.
Informal, family-friendly spaces abound, including a home management center and a nearby mudroom. Private spaces can also be found, including the large second-floor master bedroom, which includes a tower sitting area and roomy his and her closets. Also located on the second floor is family bedroom, guest suite and loft open to the third floor. The lower level features a family laundry and craft area, a home theater, exercise room and an additional guest bedroom.

The stone wall in the background is the original Plattville limestone demising wall from 1885. The lights are votive candles mounted on custom bent aluminum angles fastened to the wall.
Dining Room Table Info: http://www.josephjeup.com/product/corsica-dining-table/
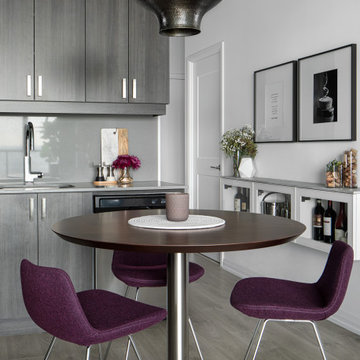
Our Met Condo project takes a small 1 bedroom + den in the heart of Vaughan and maximizes space and efficiency.
A large, deep sectional provides a cozy area to entertain with practical accent tables that can easily move around the room and a counter height round dining table creates an extra prep area for meals in addition to eating.
The client had a bold vision of a bar area in her home. We approached this with a unique long wall mount display for bottles and bar accessories while having the top be used as a practical counter for display or serving.
The bedroom and den maximize space and a pop of earthy pink compliments purple and green accents throughout the home.
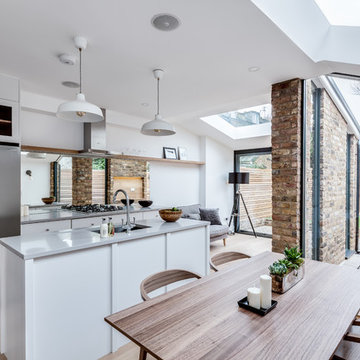
Simon Maxwell
Skandinavische Wohnküche mit weißer Wandfarbe und hellem Holzboden in London
Skandinavische Wohnküche mit weißer Wandfarbe und hellem Holzboden in London
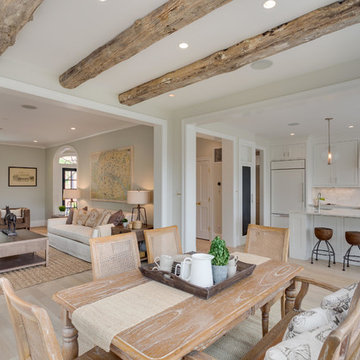
The original Living Room was slightly longer, with a closed in rear porch off of the back of it and a covered side porch. We kept the original mantle, but added a new marble surround, added new plaster and trim, new flooring and opened up the room to the new sitting room beyond. Additionally, we enclosed the side porch.
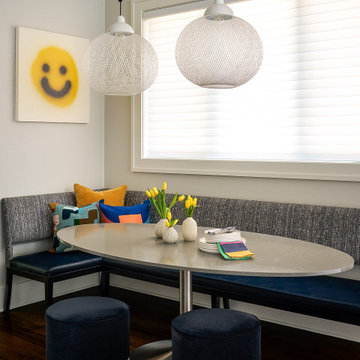
A custom L-shaped banquette and an oval shaped quartz table top are the perfect combination for everyday dining.
Mittelgroße Moderne Frühstücksecke mit grauer Wandfarbe, braunem Holzboden und braunem Boden in Chicago
Mittelgroße Moderne Frühstücksecke mit grauer Wandfarbe, braunem Holzboden und braunem Boden in Chicago

Offenes, Großes Country Esszimmer mit grauer Wandfarbe, hellem Holzboden, Kamin, Kaminumrandung aus gestapelten Steinen, braunem Boden und gewölbter Decke in Denver
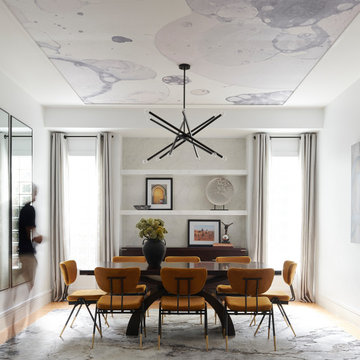
Geschlossenes, Großes Modernes Esszimmer mit weißer Wandfarbe, hellem Holzboden und Tapetendecke in Toronto
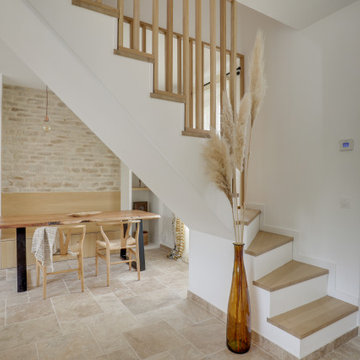
Les deux colonnes en médium peint encadrent la banquette coffre pour maximiser le rangement de la cuisine ce qui conserve cette atmosphère minimaliste.
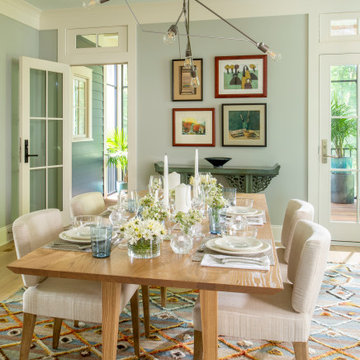
In coming to Minnesota from Iceland, the owners of Home 4 found themselves more than 3,000 miles away from home, hoping to build something new – literally and figuratively – that would feel like home for their family of five. They purchased a scenic piece of land in Rochester and identified a general idea of the spaces they would need, but they struggled with how to define a sense of character that would incorporate their culture and identity into the design. The architect-led design team was tasked with creating a house that would help establish the homeowners’ roots in a new country while still recalling familiar comforts of their heritage.
The result is a warm family home that combines elements of Nordic design with a touch of American farmhouse aesthetic. Gracious proportions, custom woodworking, and cheerful details create a welcoming atmosphere, while modern conveniences like a large mudroom and second-floor laundry help day-to-day life feel easy.
Around each corner, a new detail greets the eye, from the Lundie-inspired column at the staircase, to the double-heart detail inscribed in the woodwork, to the custom table designed for the breakfast nook. Each element is lovely individually, but experiencing the holistic effect as the details intentionally pair and play together helps to craft a house that feels like home.
Most important, the homeowners’ history, heritage, and hopes are melded together into a home that represents their family. Each unique element and carefully considered material combine to form a house that feels as if it could have belonged to this family for generations, even though it is brand new.

The dining alcove encircles the custom 72" diameter wood table. The tray ceiling, wainscoting and rich crown moldings add classical details. The banquette provides warm additional seating and the custom chandelier finishes the space luxuriously.
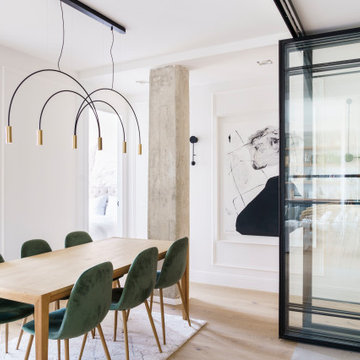
Modernes Esszimmer mit weißer Wandfarbe, hellem Holzboden und beigem Boden in Sonstige
Grüne, Graue Esszimmer Ideen und Design
9
