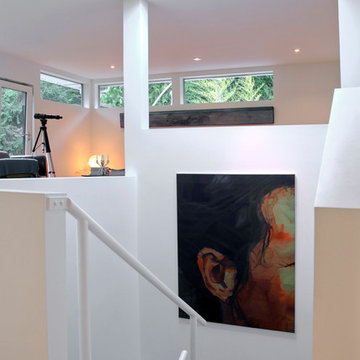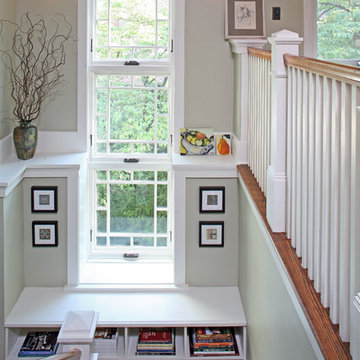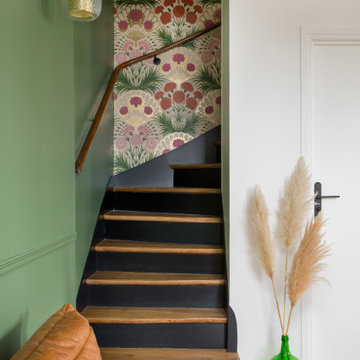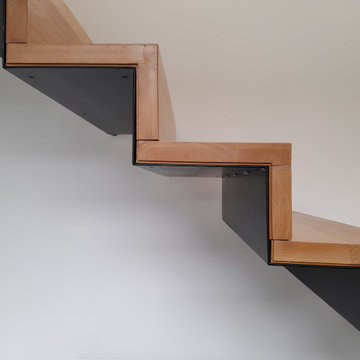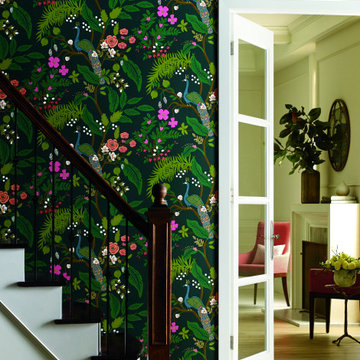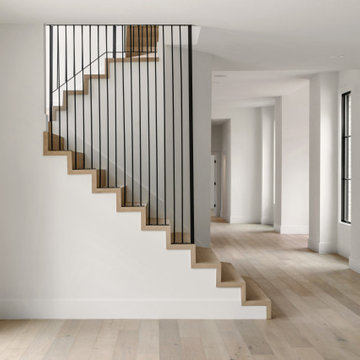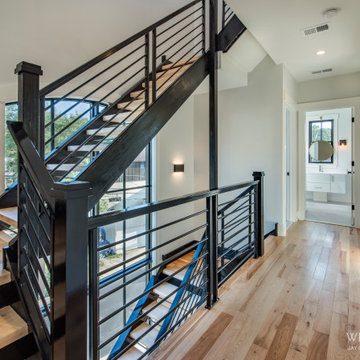Grüne, Graue Treppen Ideen und Design
Suche verfeinern:
Budget
Sortieren nach:Heute beliebt
61 – 80 von 66.353 Fotos
1 von 3
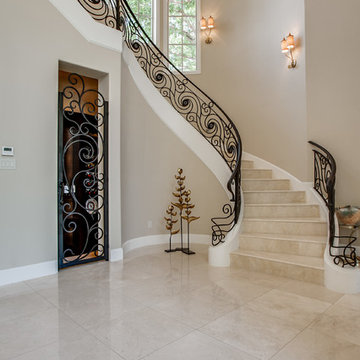
Bella Vita Custom Homes
Gewendelte Mediterrane Treppe mit Travertin-Treppenstufen, Travertin-Setzstufen und Stahlgeländer in Dallas
Gewendelte Mediterrane Treppe mit Travertin-Treppenstufen, Travertin-Setzstufen und Stahlgeländer in Dallas

Mittelgroße Moderne Holztreppe in L-Form mit gebeizten Holz-Setzstufen und Drahtgeländer in Boise
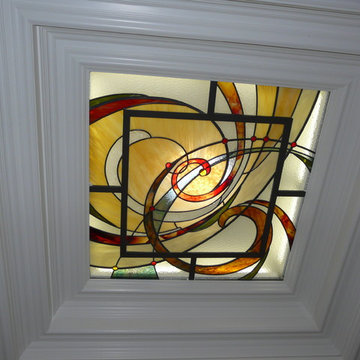
john joy This skylight was designed to add color and movement to a stair way. The design of the frame divides the glass into 5 panels for access while the opalescent glass hides the sun tunnel above the art glass. Sun tunnel skylights are not recommended for lighting stained glass, but can work if their lense placement is as far away from the stained glass as possible

stephen allen photography
Gewendelte, Geräumige Klassische Holztreppe mit gebeizten Holz-Setzstufen in Miami
Gewendelte, Geräumige Klassische Holztreppe mit gebeizten Holz-Setzstufen in Miami
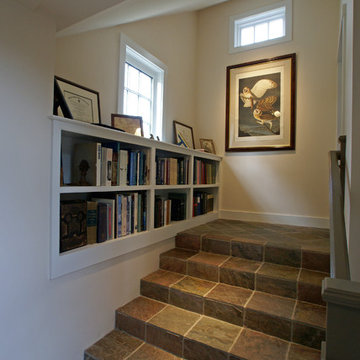
One of the biggest challenges when working on a historic home is how to blend new spaces into the existing structure. For this home – the Boardman Homestead, one of the oldest in Ipswich, Massachusetts – the owners wanted to add a first floor master suite without corrupting the exterior lines of the house. To accomplish this, we designed an independent structure that we connected to the original kitchen via a wing. Expansive, south-facing French doors bring in natural light and open from the bedroom onto a private, wooden patio. Inside, the suite features a wood-burning fireplace, en suite bathroom, and spacious walk-in closet. Combining these elements with a cathedral ceiling and a generous number of large windows creates a space that is open, light, and yet still cozy.

bespoke, double height room, library, striped stair runner
Stilmix Treppe in L-Form mit gebeizten Holz-Treppenstufen und gebeizten Holz-Setzstufen in London
Stilmix Treppe in L-Form mit gebeizten Holz-Treppenstufen und gebeizten Holz-Setzstufen in London
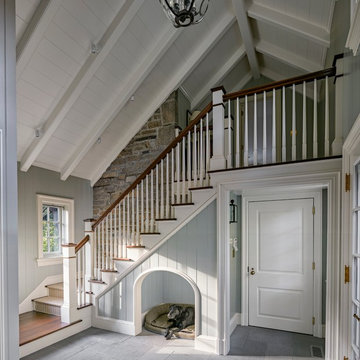
Robert Benson For Charles Hilton Architects
From grand estates, to exquisite country homes, to whole house renovations, the quality and attention to detail of a "Significant Homes" custom home is immediately apparent. Full time on-site supervision, a dedicated office staff and hand picked professional craftsmen are the team that take you from groundbreaking to occupancy. Every "Significant Homes" project represents 45 years of luxury homebuilding experience, and a commitment to quality widely recognized by architects, the press and, most of all....thoroughly satisfied homeowners. Our projects have been published in Architectural Digest 6 times along with many other publications and books. Though the lion share of our work has been in Fairfield and Westchester counties, we have built homes in Palm Beach, Aspen, Maine, Nantucket and Long Island.
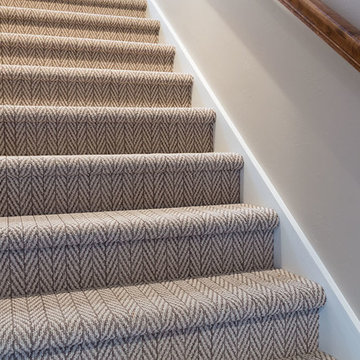
Mary Santaga
Gerades Klassisches Treppengeländer Holz mit Teppich-Treppenstufen und Teppich-Setzstufen in Sonstige
Gerades Klassisches Treppengeländer Holz mit Teppich-Treppenstufen und Teppich-Setzstufen in Sonstige
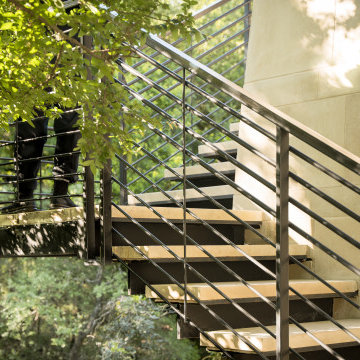
Floating steel + stone stairs wind around the limestone library, like scaling a boulder. The landing is at the corner, evoking a sense of flying into the forest canopy. The creekside addition takes many cues from the surroundings.
See the Ink+Well project, a modern home addition on a steep, creek-front hillside.
https://www.hush.house/portfolio/ink-well
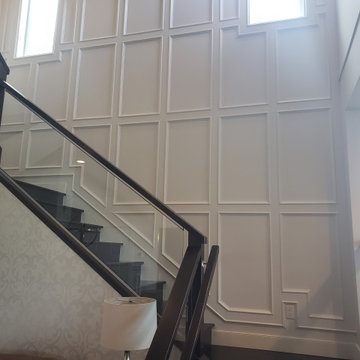
Our client came was looking to list their house on the market and requested that "wow factor" when potential buyers entered their home. This elegant stairwell detail is one of the first things people see when entering and is sure to impress.
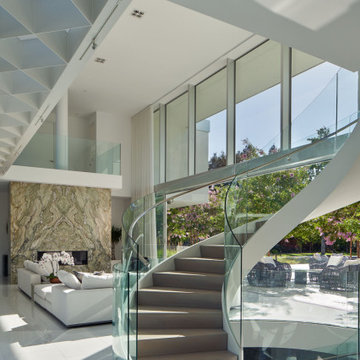
The Atherton House is a family compound for a professional couple in the tech industry, and their two teenage children. After living in Singapore, then Hong Kong, and building homes there, they looked forward to continuing their search for a new place to start a life and set down roots.
The site is located on Atherton Avenue on a flat, 1 acre lot. The neighboring lots are of a similar size, and are filled with mature planting and gardens. The brief on this site was to create a house that would comfortably accommodate the busy lives of each of the family members, as well as provide opportunities for wonder and awe. Views on the site are internal. Our goal was to create an indoor- outdoor home that embraced the benign California climate.
The building was conceived as a classic “H” plan with two wings attached by a double height entertaining space. The “H” shape allows for alcoves of the yard to be embraced by the mass of the building, creating different types of exterior space. The two wings of the home provide some sense of enclosure and privacy along the side property lines. The south wing contains three bedroom suites at the second level, as well as laundry. At the first level there is a guest suite facing east, powder room and a Library facing west.
The north wing is entirely given over to the Primary suite at the top level, including the main bedroom, dressing and bathroom. The bedroom opens out to a roof terrace to the west, overlooking a pool and courtyard below. At the ground floor, the north wing contains the family room, kitchen and dining room. The family room and dining room each have pocketing sliding glass doors that dissolve the boundary between inside and outside.
Connecting the wings is a double high living space meant to be comfortable, delightful and awe-inspiring. A custom fabricated two story circular stair of steel and glass connects the upper level to the main level, and down to the basement “lounge” below. An acrylic and steel bridge begins near one end of the stair landing and flies 40 feet to the children’s bedroom wing. People going about their day moving through the stair and bridge become both observed and observer.
The front (EAST) wall is the all important receiving place for guests and family alike. There the interplay between yin and yang, weathering steel and the mature olive tree, empower the entrance. Most other materials are white and pure.
The mechanical systems are efficiently combined hydronic heating and cooling, with no forced air required.
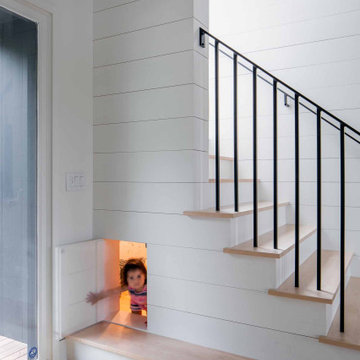
A former summer camp, this site came with a unique set of challenges. An existing 1200 square foot cabin was perched on the shore of Thorndike Pond, well within the current required setbacks. Three additional outbuildings were part of the property, each of them small and non-conforming. By limiting reconstruction to the existing footprints we were able to gain planning consent to rebuild each structure. A full second story added much needed space to the main house. Two of the outbuildings have been rebuilt to accommodate guests, maintaining the spirit of the original camp. Black stained exteriors help the buildings blend into the landscape.
The project is a collaboration with Spazio Rosso Interiors.
Photos by Sean Litchfield.
Grüne, Graue Treppen Ideen und Design
4
