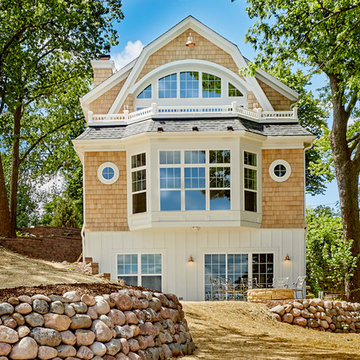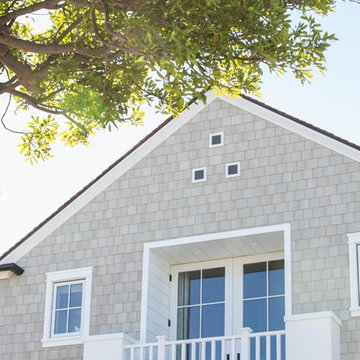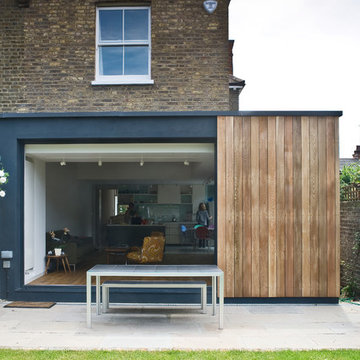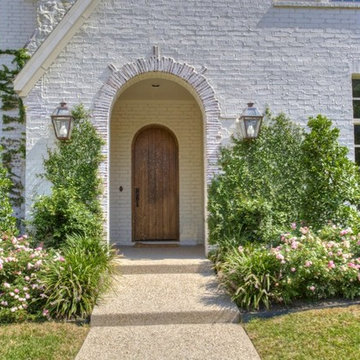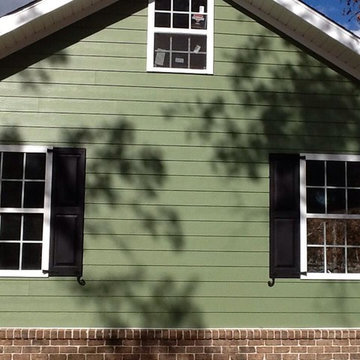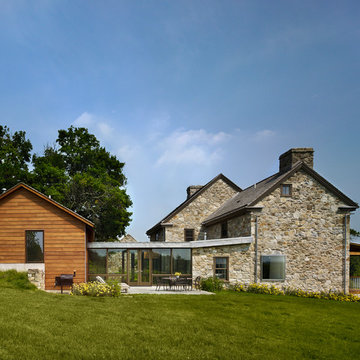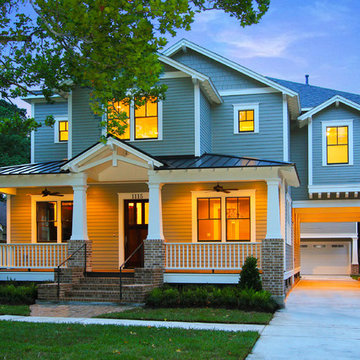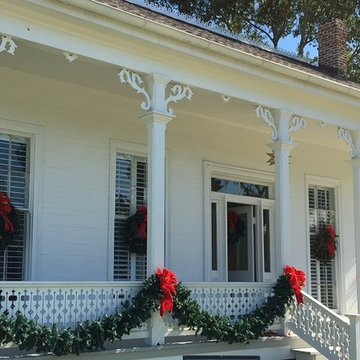Grüne Häuser Ideen und Design
Suche verfeinern:
Budget
Sortieren nach:Heute beliebt
101 – 120 von 1.663 Fotos
1 von 3
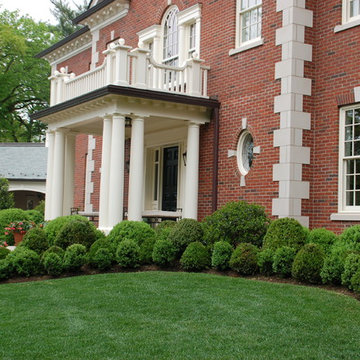
Design By Susan Garon Smith
Großes, Zweistöckiges Klassisches Haus mit Backsteinfassade und roter Fassadenfarbe in New York
Großes, Zweistöckiges Klassisches Haus mit Backsteinfassade und roter Fassadenfarbe in New York
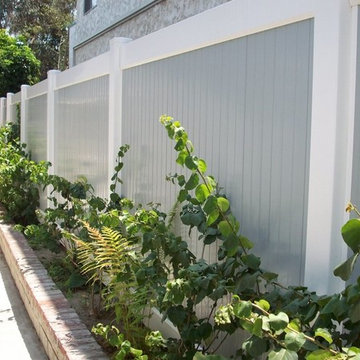
Gray privacy fence and gate with white trim.
VINYL CONCEPTS, INC.
1270 Rancho Conejo Blvd.,
Newbury Park, CA 91320
805-499-8154
sales@vinylconcepts.com
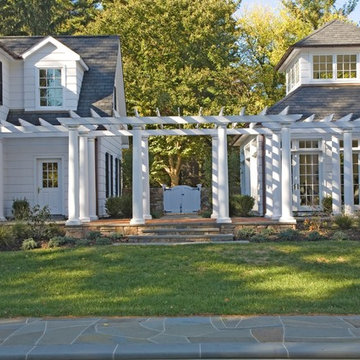
The firm was asked to help the new owners of a traditional 19th century Maryland farmhouse adapt the property for 21st century living by designing a series of sizeable additions. One pavilion is a state-of-the-art fi tness suite. French doors surrounding the open, airy structure allow sweeping views of the redeveloped lawns of the estate. The pool house pavilion and outdoor family and guest gathering place features a fireplace that extends its usability well into the cooler seasons. An architecturally distinctive breezeway connects the fitness suite and garage/guesthouse to the main house.
This property was featured on the cover and within the pages of Chesapeake Home in March of 2008 in a story entitled “Customizing a Classic.”
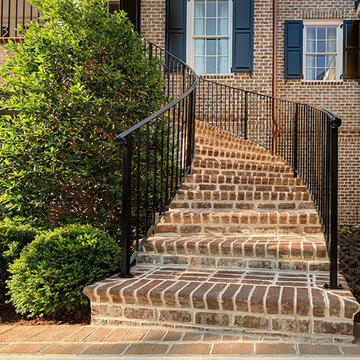
Contemporary North Carolina Brick home featuring "Walnut Creek Tudor" brick exterior and brick stairs using Holcim White mortar.
Geräumiges, Dreistöckiges Modernes Haus mit Backsteinfassade in Sonstige
Geräumiges, Dreistöckiges Modernes Haus mit Backsteinfassade in Sonstige
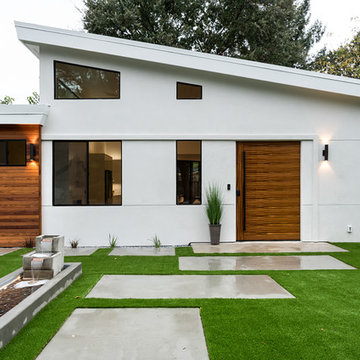
Mittelgroßes, Einstöckiges Modernes Einfamilienhaus mit Putzfassade, weißer Fassadenfarbe, Flachdach und Schindeldach in San Francisco
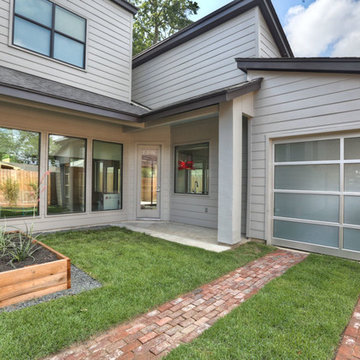
there was an alley at this property, so we made a drive-through porte cachere and garage making street and alley access. the courtyard created makes space for an herb garden outside the kitchen.
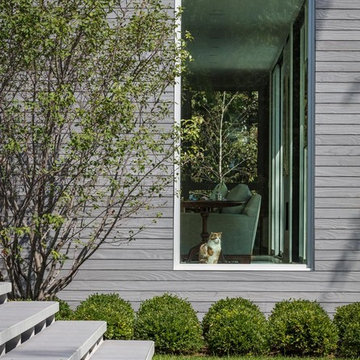
Paul Crosby Architectural Photography
NIGIRI shou sugi ban charred Accoya wood exterior siding on a private residence on Lake Minnetonka in Wayzata, MN.
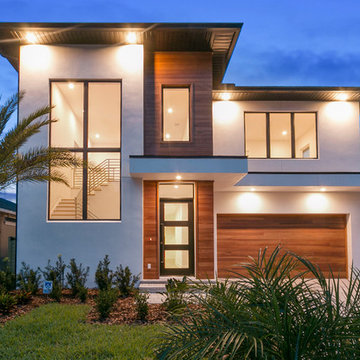
Zweistöckiges Modernes Einfamilienhaus mit Mix-Fassade, weißer Fassadenfarbe und Flachdach in Orlando
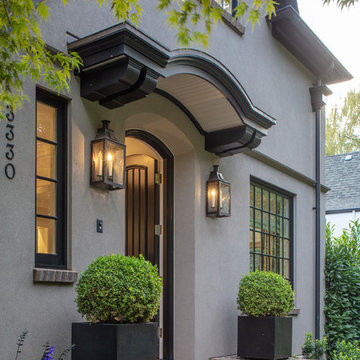
Cella Architecture
Klassisches Einfamilienhaus mit Putzfassade, beiger Fassadenfarbe, Satteldach und Schindeldach in Portland
Klassisches Einfamilienhaus mit Putzfassade, beiger Fassadenfarbe, Satteldach und Schindeldach in Portland
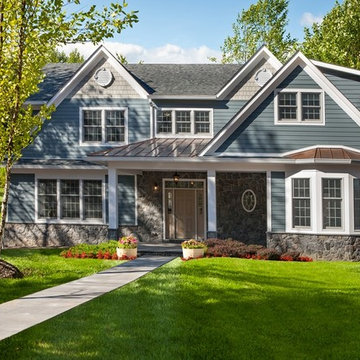
Westchester Modular Homes, Inc.
Großes, Zweistöckiges Uriges Haus mit Faserzement-Fassade und blauer Fassadenfarbe in New York
Großes, Zweistöckiges Uriges Haus mit Faserzement-Fassade und blauer Fassadenfarbe in New York
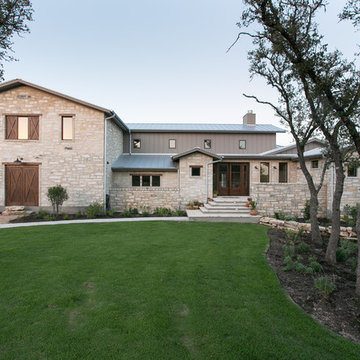
Jetter Photography
Zweistöckiges Landhaus Einfamilienhaus mit Mix-Fassade, grauer Fassadenfarbe und Blechdach in Austin
Zweistöckiges Landhaus Einfamilienhaus mit Mix-Fassade, grauer Fassadenfarbe und Blechdach in Austin
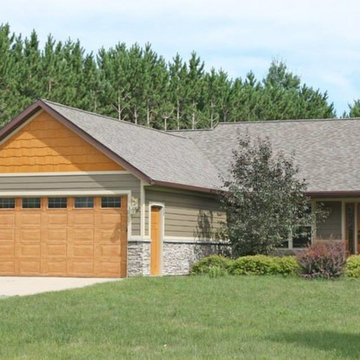
This house features LP SmartSide lap siding pre-finished in Diamond-Kote Seal, LP SmartSide Cedar Shakes pre-finished in Diamond-Kote Cedar and trim pre-finished in Diamond-Kote Sand.
Photo Courtesy of Diamond Kote
Grüne Häuser Ideen und Design
6
