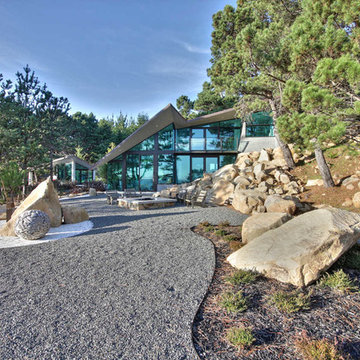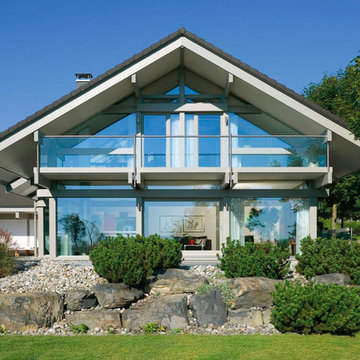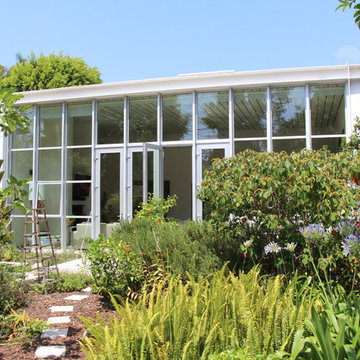Grüne Häuser mit Glasfassade Ideen und Design
Suche verfeinern:
Budget
Sortieren nach:Heute beliebt
81 – 100 von 376 Fotos
1 von 3
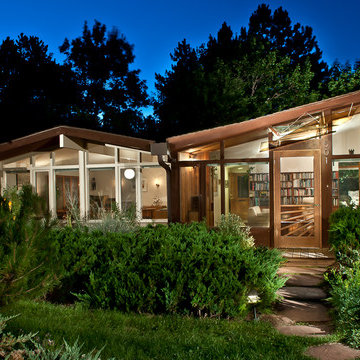
©2013 Daniel O'Connor / www.danieloconnorphoto.com ..............
Architecture / Design by Jenda Michl of Vertu Studio, Los Angeles, California
Einstöckiges Retro Haus mit Glasfassade und Satteldach in Denver
Einstöckiges Retro Haus mit Glasfassade und Satteldach in Denver
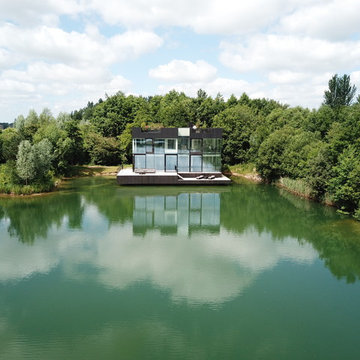
Zweistöckiges Modernes Einfamilienhaus mit Glasfassade, brauner Fassadenfarbe und Flachdach in Gloucestershire
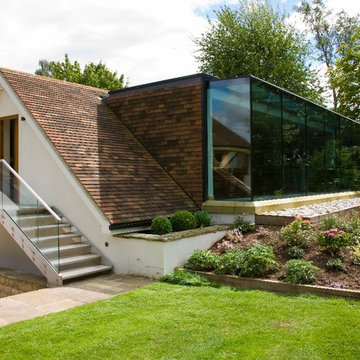
Großes, Zweistöckiges Modernes Haus mit Glasfassade und weißer Fassadenfarbe in Sonstige
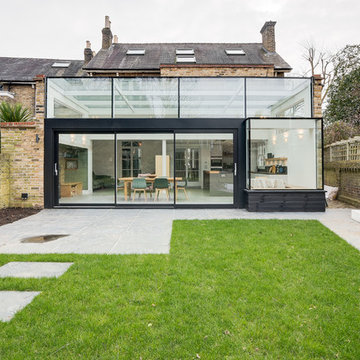
Overview
Make better use of a series of voluminous spaces and create a warm, defined family space.
The Brief
Create clearly defined family spaces focussed on a new kitchen and breakfasting space. Introduce a well-equipped boot room and finesse the ground floor architecture of a detached home in a brilliant setting.
Our Solution
Our clients wanted to have a warmer and more defined kitchen/diner/family space that overlooks a communal garden. The space was light but cold and the layout poorly defined and equipped so we were tasked with introducing specific ‘moments’ within the area which had masses of height but felt too open. The specification of the glass box we inherited was poor, so we replaced the glass and added an oriel window and sliding doors to the rear elevation while creating a fireside nook, high spec kitchen and boot room and a banquette area for casual dining. We developed internal joinery items for storage and multimedia while helping the client specify the flooring, lighting and soft furnishings. The results are spectacular.
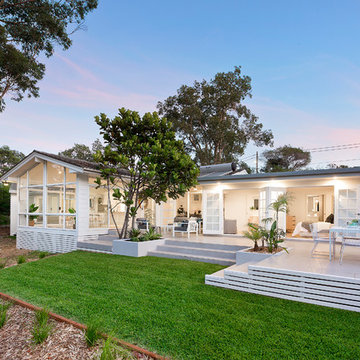
Einstöckiges Skandinavisches Haus mit Glasfassade und weißer Fassadenfarbe in Sydney
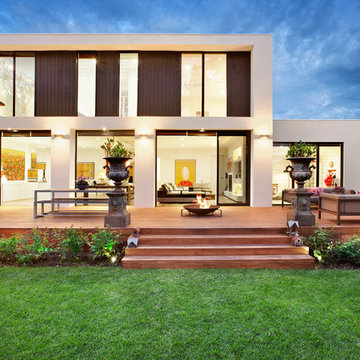
pool view exterior
Zweistöckiges Modernes Haus mit Glasfassade, weißer Fassadenfarbe und Flachdach in Melbourne
Zweistöckiges Modernes Haus mit Glasfassade, weißer Fassadenfarbe und Flachdach in Melbourne
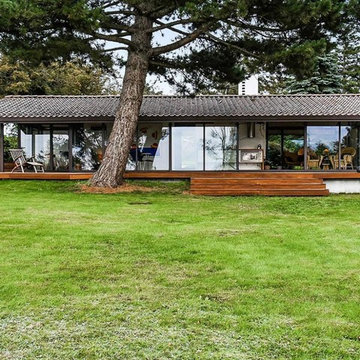
Mittelgroßes, Einstöckiges Modernes Haus mit Glasfassade und Halbwalmdach in Kopenhagen
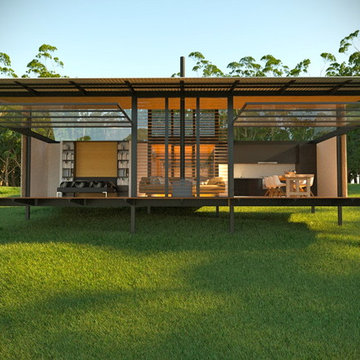
work in progress. Render
Kleines, Einstöckiges Modernes Haus mit Glasfassade und schwarzer Fassadenfarbe in Sunshine Coast
Kleines, Einstöckiges Modernes Haus mit Glasfassade und schwarzer Fassadenfarbe in Sunshine Coast
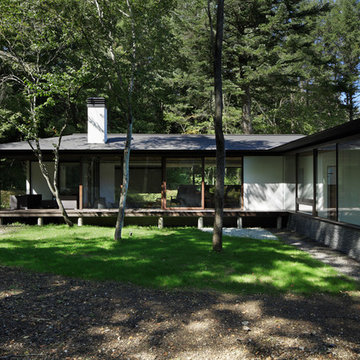
外観
Modernes Einfamilienhaus mit bunter Fassadenfarbe, Walmdach, Blechdach und Glasfassade in Sonstige
Modernes Einfamilienhaus mit bunter Fassadenfarbe, Walmdach, Blechdach und Glasfassade in Sonstige
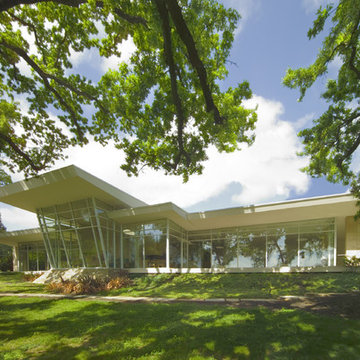
Großes, Einstöckiges Modernes Haus mit Glasfassade, weißer Fassadenfarbe und Flachdach in San Francisco
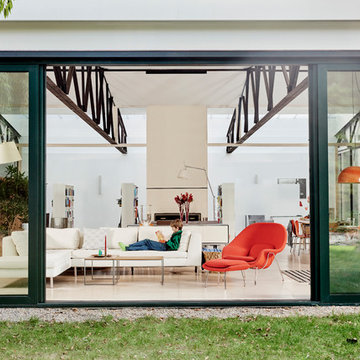
This midcentury modern house was transformed from a municipal garage into a private house in the late 1950’s by renowned modernist architect Paul Rudolph. At project start the house was in pristine condition, virtually untouched since it won a Record Houses award in 1960. We were tasked with bringing the house up to current energy efficiency standards and with reorganizing the house to accommodate the new owners’ more contemporary needs, while also respecting the noteworthy original design.
Image courtesy © Tony Luong
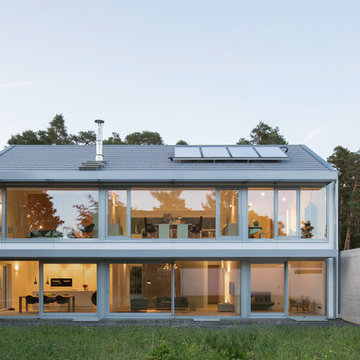
H.Stolz
Mittelgroßes, Zweistöckiges Modernes Einfamilienhaus mit Glasfassade, Satteldach und weißer Fassadenfarbe in München
Mittelgroßes, Zweistöckiges Modernes Einfamilienhaus mit Glasfassade, Satteldach und weißer Fassadenfarbe in München
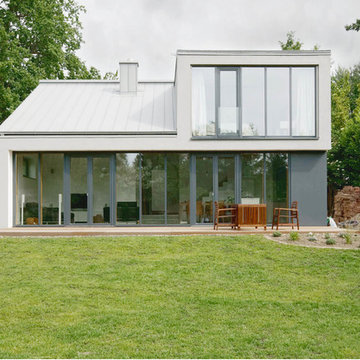
Ansicht Garten
Großes, Zweistöckiges Modernes Haus mit Glasfassade und Satteldach in Hannover
Großes, Zweistöckiges Modernes Haus mit Glasfassade und Satteldach in Hannover
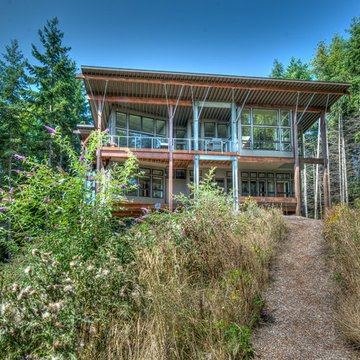
We designed a “tree house” suspended above the ground on glued-laminated timber columns supporting two stories, forty feet above the forest floor. Suquamish means “place of clear water”. The care of the land that drove this residence included simple strategies for capturing rain and percolating storm water, minimal excavation and removal of soils, low-impact concrete foundations, and a light structure that captures views of the forest, water, and a distant Seattle skyline to the east.
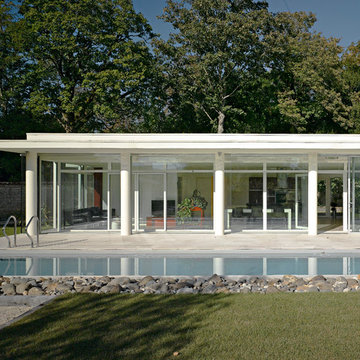
Einstöckiges, Mittelgroßes Modernes Haus mit Glasfassade, weißer Fassadenfarbe und Flachdach in Sonstige
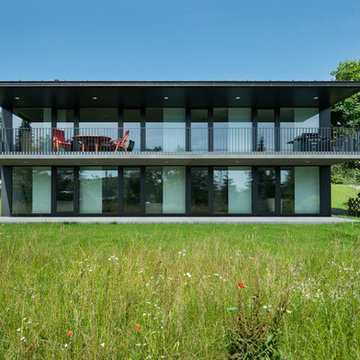
Fotograf: Rainer Retzlaff
Zweistöckiges, Mittelgroßes Modernes Haus mit Flachdach und Glasfassade in Sonstige
Zweistöckiges, Mittelgroßes Modernes Haus mit Flachdach und Glasfassade in Sonstige
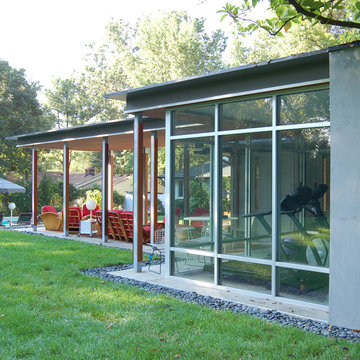
new addition + exterior details
Einstöckiges Mid-Century Haus mit Glasfassade in Kansas City
Einstöckiges Mid-Century Haus mit Glasfassade in Kansas City
Grüne Häuser mit Glasfassade Ideen und Design
5
