Grüne Häuser mit roter Fassadenfarbe Ideen und Design
Suche verfeinern:
Budget
Sortieren nach:Heute beliebt
1 – 20 von 4.312 Fotos
1 von 3

Großes, Zweistöckiges Klassisches Einfamilienhaus mit Backsteinfassade, roter Fassadenfarbe, Walmdach, Schindeldach und braunem Dach in Houston
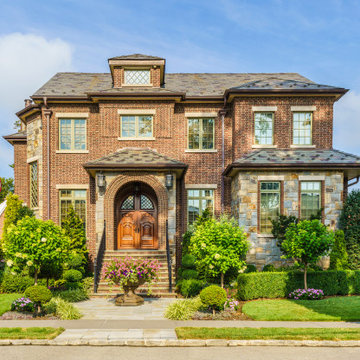
Zweistöckiges Klassisches Einfamilienhaus mit Backsteinfassade, roter Fassadenfarbe, Satteldach und Schindeldach in New York
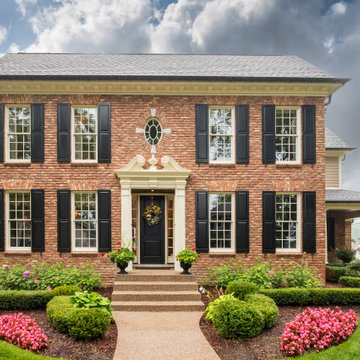
Großes, Zweistöckiges Klassisches Einfamilienhaus mit Backsteinfassade, roter Fassadenfarbe, Satteldach und Schindeldach in Detroit
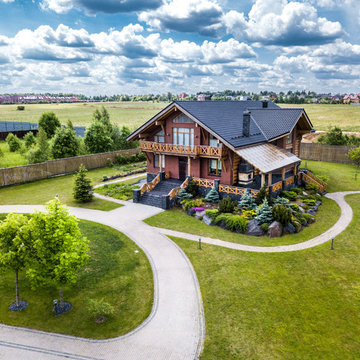
Zweistöckiges Rustikales Einfamilienhaus mit Backsteinfassade, roter Fassadenfarbe, Satteldach und Ziegeldach in Moskau
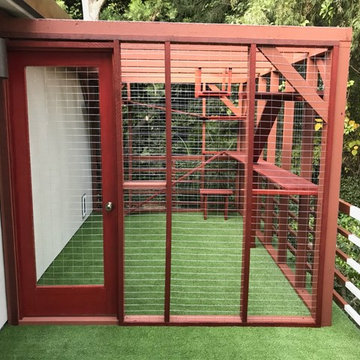
Our client reached out to Finesse, Inc. looking for a pet sanctuary for their two cats. A design was created to allow the fur-babies to enter and exit without the assistance of their humans. A cat door was placed an the exterior wall and a 30" x 80" door was added so that family can enjoy the beautiful outdoors together. A pet friendly turf, designed especially with paw consideration, was selected and installed. The enclosure was built as a "stand alone" structure and can be easily dismantled and transferred in the event of a move in the future.
Rob Kramig, Los Angeles
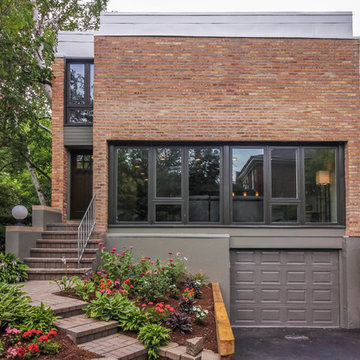
Mittelgroßes, Zweistöckiges Modernes Einfamilienhaus mit Backsteinfassade, roter Fassadenfarbe und Flachdach in Chicago

www.brandoninteriordesign.co.uk
You don't get a second chance to make a first impression !! The front door of this grand country house has been given a new lease of life by painting the outdated "orange" wood in a bold and elegant green. The look is further enhanced by the topiary in antique stone plant holders.

This Wicker Park property consists of two buildings, an Italianate mansion (1879) and a Second Empire coach house (1893). Listed on the National Register of Historic Places, the property has been carefully restored as a single family residence. Exterior work includes new roofs, windows, doors, and porches to complement the historic masonry walls and metal cornices. Inside, historic spaces such as the entry hall and living room were restored while back-of-the house spaces were treated in a more contemporary manner. A new white-painted steel stair connects all four levels of the building, while a new flight of stainless steel extends the historic front stair up to attic level, which now includes sky lit bedrooms and play spaces. The Coach House features parking for three cars on the ground level and a live-work space above, connected by a new spiral stair enclosed in a glass-and-brick addition. Sustainable design strategies include high R-value spray foam insulation, geothermal HVAC systems, and provisions for future solar panels.
Photos (c) Eric Hausman

Großes, Zweistöckiges Rustikales Haus mit Mix-Fassade und roter Fassadenfarbe in Minneapolis

Charming home featuring Tavern Hall brick with Federal White mortar.
Zweistöckiges, Großes Landhausstil Einfamilienhaus mit Backsteinfassade, roter Fassadenfarbe, Schindeldach und Walmdach in Sonstige
Zweistöckiges, Großes Landhausstil Einfamilienhaus mit Backsteinfassade, roter Fassadenfarbe, Schindeldach und Walmdach in Sonstige
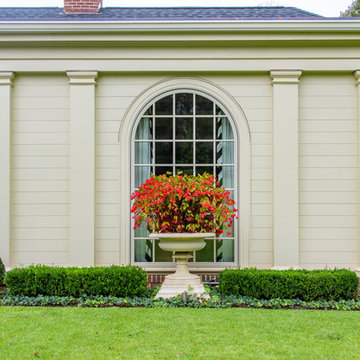
Dreistöckiges, Geräumiges Klassisches Einfamilienhaus mit Backsteinfassade, roter Fassadenfarbe, Schindeldach und Walmdach in Sonstige

Architektur: Kleihues und Kleihues Gesellschaft von Architekten mbH, Dülmen-Rorup
Fotografie: Roland Borgmann
Klinker: Holsten GT DF (240 x 115 x 52 mm)
Verklinkerte Fläche: ca. 530 m²
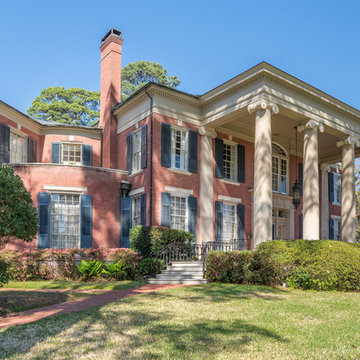
Zweistöckiges, Geräumiges Klassisches Haus mit Backsteinfassade, Halbwalmdach und roter Fassadenfarbe in New Orleans
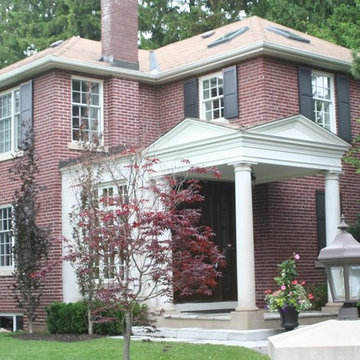
Großes, Zweistöckiges Klassisches Einfamilienhaus mit Backsteinfassade, roter Fassadenfarbe, Walmdach und Schindeldach in Toronto
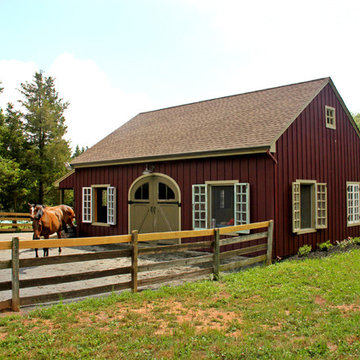
Kleines, Einstöckiges Landhaus Haus mit roter Fassadenfarbe, Satteldach und Vinylfassade in Philadelphia
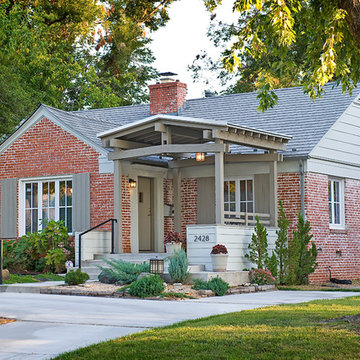
Pagoda House
Mittelgroßes, Einstöckiges Klassisches Haus mit Backsteinfassade und roter Fassadenfarbe in Sonstige
Mittelgroßes, Einstöckiges Klassisches Haus mit Backsteinfassade und roter Fassadenfarbe in Sonstige
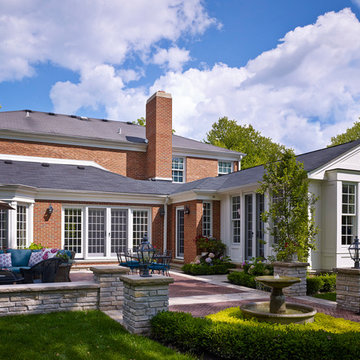
Middlefork was retained to update and revitalize this North Shore home to a family of six.
The primary goal of this project was to update and expand the home's small, eat-in kitchen. The existing space was gutted and a 1,500-square-foot addition was built to house a gourmet kitchen, connected breakfast room, fireside seating, butler's pantry, and a small office.
The family desired nice, timeless spaces that were also durable and family-friendly. As such, great consideration was given to the interior finishes. The 10' kitchen island, for instance, is a solid slab of white velvet quartzite, selected for its ability to withstand mustard, ketchup and finger-paint. There are shorter, walnut extensions off either end of the island that support the children's involvement in meal preparation and crafts. Low-maintenance Atlantic Blue Stone was selected for the perimeter counters.
The scope of this phase grew to include re-trimming the front façade and entry to emphasize the Georgian detailing of the home. In addition, the balance of the first floor was gutted; existing plumbing and electrical systems were updated; all windows were replaced; two powder rooms were updated; a low-voltage distribution system for HDTV and audio was added; and, the interior of the home was re-trimmed. Two new patios were also added, providing outdoor areas for entertaining, dining and cooking.
Tom Harris, Hedrich Blessing
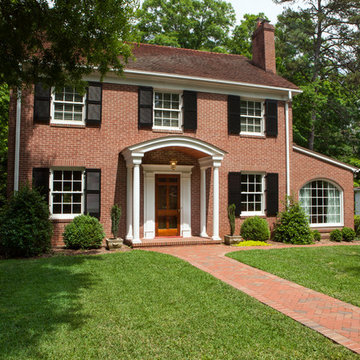
Jim Schmid Photography
Zweistöckiges, Mittelgroßes Klassisches Einfamilienhaus mit Backsteinfassade und roter Fassadenfarbe in Charlotte
Zweistöckiges, Mittelgroßes Klassisches Einfamilienhaus mit Backsteinfassade und roter Fassadenfarbe in Charlotte
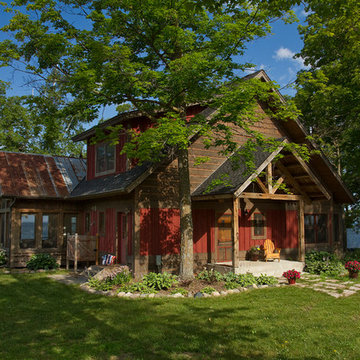
Mittelgroße Urige Holzfassade Haus mit roter Fassadenfarbe in Minneapolis
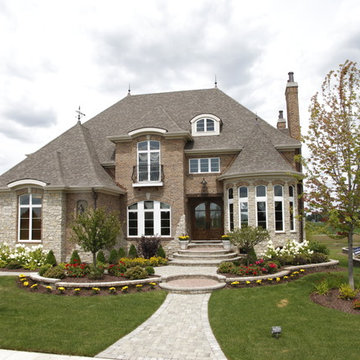
This photo was taken at DJK Custom Homes former model home in Stewart Ridge of Plainfield, Illinois.
Großes, Dreistöckiges Klassisches Haus mit Backsteinfassade, roter Fassadenfarbe und Halbwalmdach in Chicago
Großes, Dreistöckiges Klassisches Haus mit Backsteinfassade, roter Fassadenfarbe und Halbwalmdach in Chicago
Grüne Häuser mit roter Fassadenfarbe Ideen und Design
1