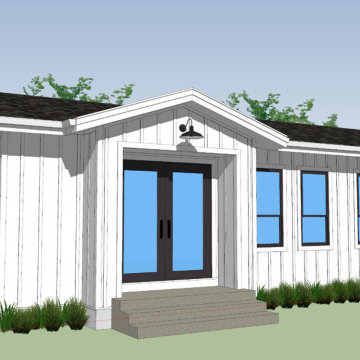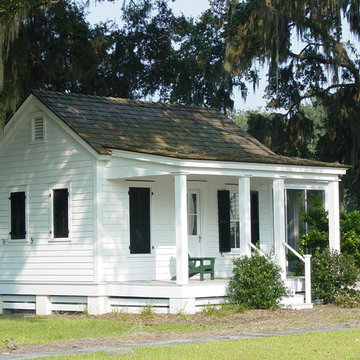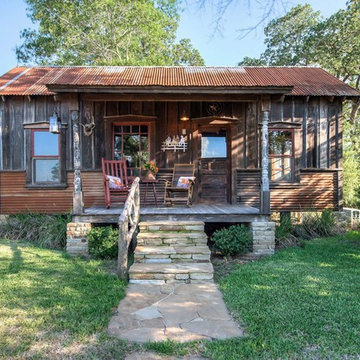Preiswerte Grüne Häuser Ideen und Design
Suche verfeinern:
Budget
Sortieren nach:Heute beliebt
1 – 20 von 1.584 Fotos
1 von 3

Kleines, Einstöckiges Rustikales Haus mit Backsteinfassade und weißer Fassadenfarbe in Nashville
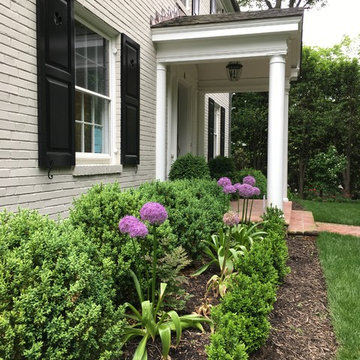
Photo Credit: Kelley Oklesson
Mittelgroßes, Zweistöckiges Klassisches Einfamilienhaus mit Backsteinfassade, weißer Fassadenfarbe, Satteldach und Schindeldach in Sonstige
Mittelgroßes, Zweistöckiges Klassisches Einfamilienhaus mit Backsteinfassade, weißer Fassadenfarbe, Satteldach und Schindeldach in Sonstige

Redonner à la façade côté jardin une dimension domestique était l’un des principaux enjeux de ce projet, qui avait déjà fait l’objet d’une première extension. Il s’agissait également de réaliser des travaux de rénovation énergétique comprenant l’isolation par l’extérieur de toute la partie Est de l’habitation.
Les tasseaux de bois donnent à la partie basse un aspect chaleureux, tandis que des ouvertures en aluminium anthracite, dont le rythme resserré affirme un style industriel rappelant l’ancienne véranda, donnent sur une grande terrasse en béton brut au rez-de-chaussée. En partie supérieure, le bardage horizontal en tôle nervurée anthracite vient contraster avec le bois, tout en résonnant avec la teinte des menuiseries. Grâce à l’accord entre les matières et à la subdivision de cette façade en deux langages distincts, l’effet de verticalité est estompé, instituant ainsi une nouvelle échelle plus intimiste et accueillante.
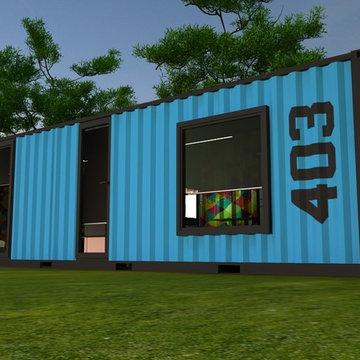
It's really amazing hotel room. This hotel room has a good, colorful and modern design. If you want to wake up in modern room, yes it is a good alternative for you.
∆∆∆∆∆∆∆
Bu gördüğünüz muhteşem konteyner otel. Bu otel odası renkli ve modern bir dizayna sahip. Eğer modern bir odada uyanmak isterseniz, bu oda sizin için güzel bir alternatif olabilir.
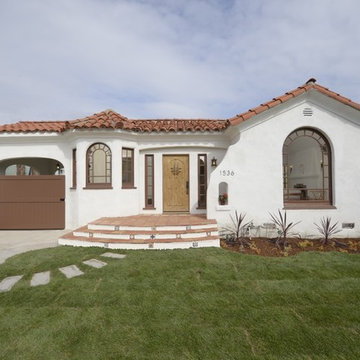
A traditional 1930 Spanish bungalow, re-imagined and respectfully updated by ArtCraft Homes to create a 3 bedroom, 2 bath home of over 1,300sf plus 400sf of bonus space in a finished detached 2-car garage. Authentic vintage tiles from Claycraft Potteries adorn the all-original Spanish-style fireplace. Remodel by Tim Braseth of ArtCraft Homes, Los Angeles. Photos by Larry Underhill.
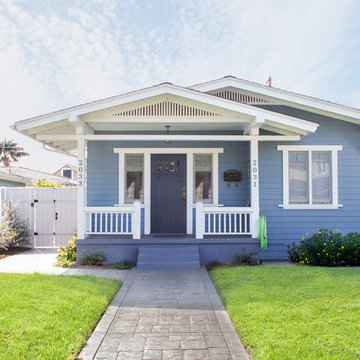
Nicole Leone
Kleine, Einstöckige Rustikale Holzfassade Haus mit blauer Fassadenfarbe in Los Angeles
Kleine, Einstöckige Rustikale Holzfassade Haus mit blauer Fassadenfarbe in Los Angeles
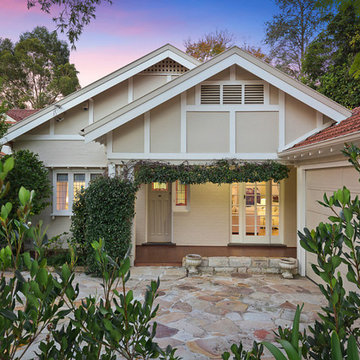
The front garden and facade of this Bungalow were given a make over to make the property more appealing for resale. Updated paint colours, repairs to the sandstone driveway and a revamp of the garden add immeasurable street appeal with minimal change required.
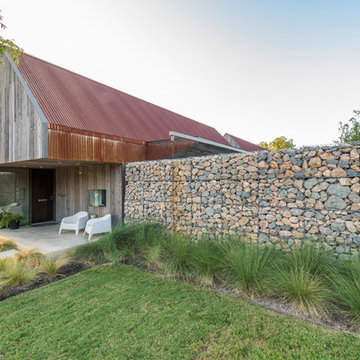
This minimalistic landscape design of grasses and concrete allow the dominate form of the residence shine.
Photography Credit: Wade Griffith
Mittelgroße Rustikale Holzfassade Haus mit brauner Fassadenfarbe und Satteldach in Dallas
Mittelgroße Rustikale Holzfassade Haus mit brauner Fassadenfarbe und Satteldach in Dallas
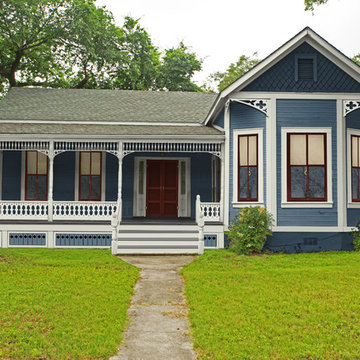
Here is that same home. All new features are in proportion to the architecture and correct for the period and style of the home. Bay windows replaced with original style to match others. Water table trim added, spandrels, brackets and a period porch skirt.
Other color combinations that work with this house.
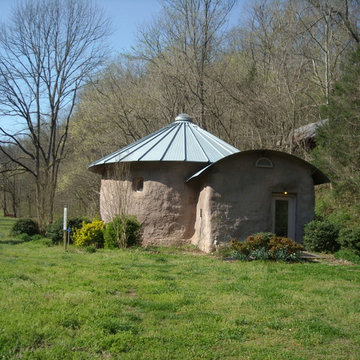
Entry with grain tank side panels for roof
Kleines, Einstöckiges Eklektisches Haus mit Lehmfassade und beiger Fassadenfarbe in Nashville
Kleines, Einstöckiges Eklektisches Haus mit Lehmfassade und beiger Fassadenfarbe in Nashville
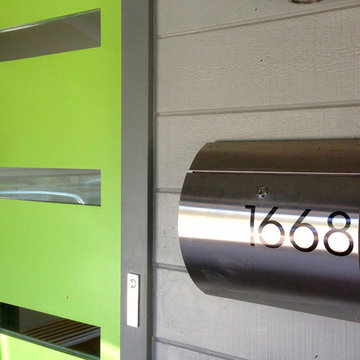
{delighted by this customer photo}
wow! look at these 4" Palm Springs black mailbox numbers. helena just shared this image of her modern house numbers that were installed in 2011 as she placed a second order for a custom plaque. many thanks!

Mittelgroßes, Dreistöckiges Modernes Haus mit Betonfassade, grauer Fassadenfarbe und Flachdach in Frankfurt am Main
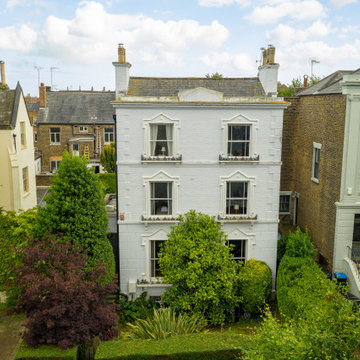
Drone photo - High-ceiling 4 multi-level Holiday Home in Ramsgate, Kent
Großes Klassisches Haus in Sussex
Großes Klassisches Haus in Sussex

To save interior space and take advantage of lovely northwest summer weather, the kitchen is outside under an operable canopy.
Kleines, Einstöckiges Rustikales Haus mit Satteldach in Seattle
Kleines, Einstöckiges Rustikales Haus mit Satteldach in Seattle

We converted the original 1920's 240 SF garage into a Poetry/Writing Studio by removing the flat roof, and adding a cathedral-ceiling gable roof, with a loft sleeping space reached by library ladder. The kitchenette is minimal--sink, under-counter refrigerator and hot plate. Behind the frosted glass folding door on the left, the toilet, on the right, a shower.
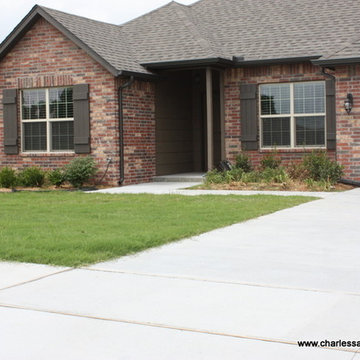
Mittelgroßes, Einstöckiges Klassisches Haus mit Backsteinfassade und brauner Fassadenfarbe in Sonstige
Preiswerte Grüne Häuser Ideen und Design
1
