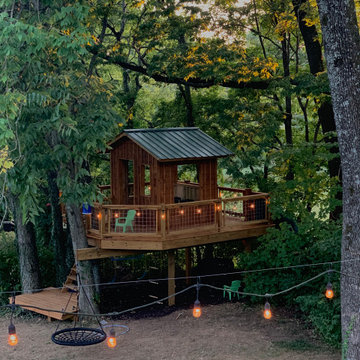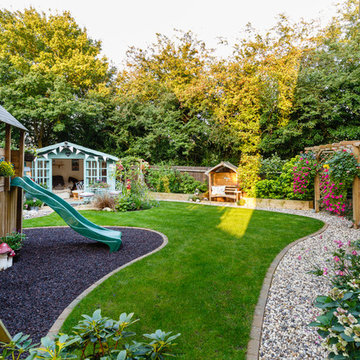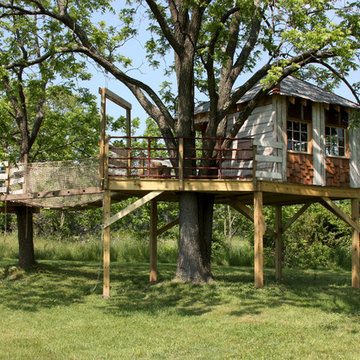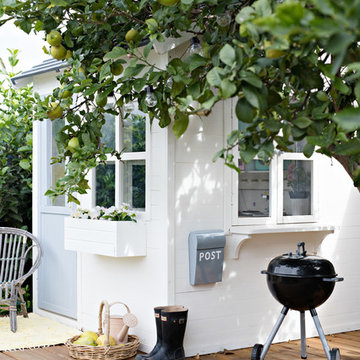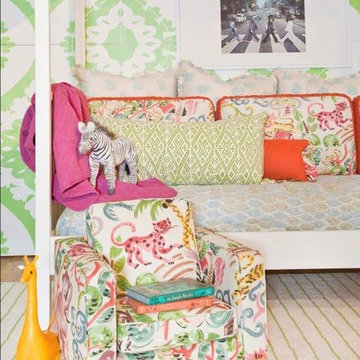Grüne, Lila Baby- und Kinderzimmer Ideen und Design
Suche verfeinern:
Budget
Sortieren nach:Heute beliebt
21 – 40 von 8.514 Fotos
1 von 3

4,945 square foot two-story home, 6 bedrooms, 5 and ½ bathroom plus a secondary family room/teen room. The challenge for the design team of this beautiful New England Traditional home in Brentwood was to find the optimal design for a property with unique topography, the natural contour of this property has 12 feet of elevation fall from the front to the back of the property. Inspired by our client’s goal to create direct connection between the interior living areas and the exterior living spaces/gardens, the solution came with a gradual stepping down of the home design across the largest expanse of the property. With smaller incremental steps from the front property line to the entry door, an additional step down from the entry foyer, additional steps down from a raised exterior loggia and dining area to a slightly elevated lawn and pool area. This subtle approach accomplished a wonderful and fairly undetectable transition which presented a view of the yard immediately upon entry to the home with an expansive experience as one progresses to the rear family great room and morning room…both overlooking and making direct connection to a lush and magnificent yard. In addition, the steps down within the home created higher ceilings and expansive glass onto the yard area beyond the back of the structure. As you will see in the photographs of this home, the family area has a wonderful quality that really sets this home apart…a space that is grand and open, yet warm and comforting. A nice mixture of traditional Cape Cod, with some contemporary accents and a bold use of color…make this new home a bright, fun and comforting environment we are all very proud of. The design team for this home was Architect: P2 Design and Jill Wolff Interiors. Jill Wolff specified the interior finishes as well as furnishings, artwork and accessories.
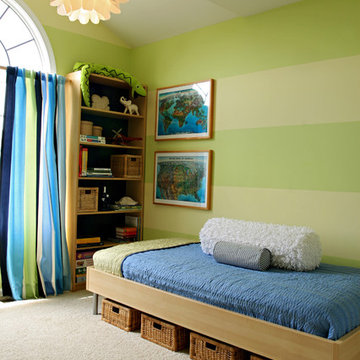
Jaunty lime stripes and easy storage amenities create a happy space for 8-year-old boy.
Photo: Mood4Photography
Neutrales Modernes Kinderzimmer mit grüner Wandfarbe, Schlafplatz und Teppichboden in Detroit
Neutrales Modernes Kinderzimmer mit grüner Wandfarbe, Schlafplatz und Teppichboden in Detroit
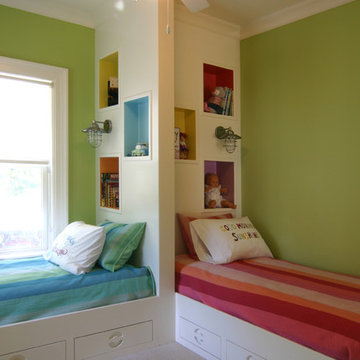
a fun, unique space just for kids
Mittelgroßes, Neutrales Modernes Kinderzimmer mit grüner Wandfarbe, Schlafplatz und Teppichboden in Charleston
Mittelgroßes, Neutrales Modernes Kinderzimmer mit grüner Wandfarbe, Schlafplatz und Teppichboden in Charleston
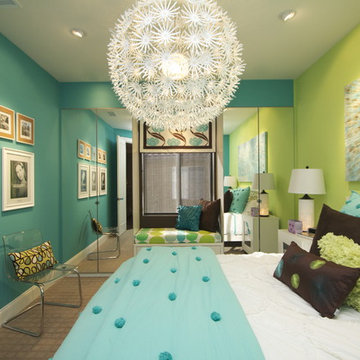
Kids Bedrooms can be fun. This preteen bedroom design was create for a young girl in need o her own bedroom. Having shared bedrooms with hr younger sister it was time Abby had her own room! Interior Designer Rebecca Robeson took the box shaped room and added a much needed closet by using Ikea's PAX wardrobe system which flanked either side of the window. This provided the perfect spot to add a simple bench seat below the window creating a delightful window seat for young Abby to curl up and enjoy a great book or text a friend. Robeson's artful use of bright wall colors mixed with PB teen bedding makes for a fun exhilarating first impression when walking into Abby's room! For more details on Abby's bedroom, watch YouTubes most popular Interior Designer, Rebecca Robeson as she walks you through the actual room!
http://www.youtube.com/watch?v=a2ZQbjBJsEs
Photos by David Hartig
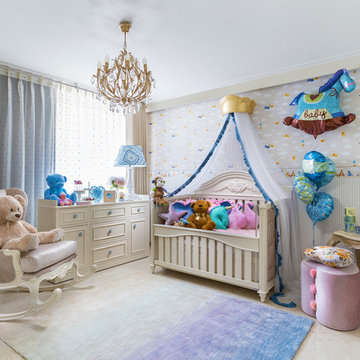
Deepak Aggarwal Photography
Neutrales Eklektisches Babyzimmer mit beiger Wandfarbe und beigem Boden in Sonstige
Neutrales Eklektisches Babyzimmer mit beiger Wandfarbe und beigem Boden in Sonstige
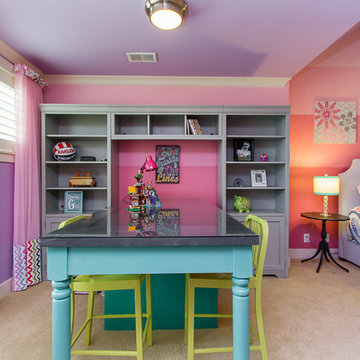
Brynn Burns Photography
Großes Klassisches Kinderzimmer mit Schlafplatz, rosa Wandfarbe, Teppichboden und beigem Boden in Kansas City
Großes Klassisches Kinderzimmer mit Schlafplatz, rosa Wandfarbe, Teppichboden und beigem Boden in Kansas City
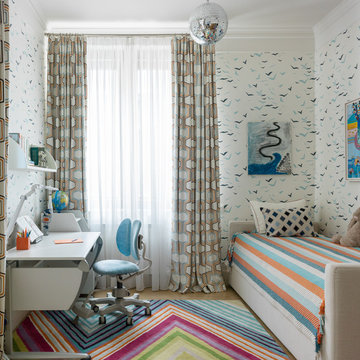
Дизайнеры - Екатерина Федорченко, Оксана Бутман.
Фотограф - Сергей Красюк.
Mittelgroßes Modernes Jungszimmer mit Teppichboden, buntem Boden, weißer Wandfarbe und Schlafplatz in Sonstige
Mittelgroßes Modernes Jungszimmer mit Teppichboden, buntem Boden, weißer Wandfarbe und Schlafplatz in Sonstige
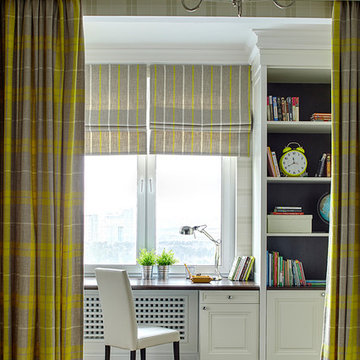
Власова Виктория
Neutrales Klassisches Kinderzimmer mit Arbeitsecke und hellem Holzboden in Sonstige
Neutrales Klassisches Kinderzimmer mit Arbeitsecke und hellem Holzboden in Sonstige
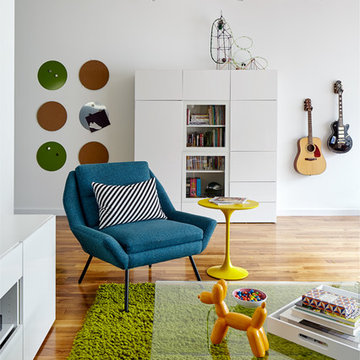
Teen playroom with sectional sofa, shag area rug, lacquer and acrylic furniture, and pops of color. Photo by Kyle Born.
Großes, Neutrales Modernes Jugendzimmer mit Spielecke, weißer Wandfarbe und hellem Holzboden in Philadelphia
Großes, Neutrales Modernes Jugendzimmer mit Spielecke, weißer Wandfarbe und hellem Holzboden in Philadelphia
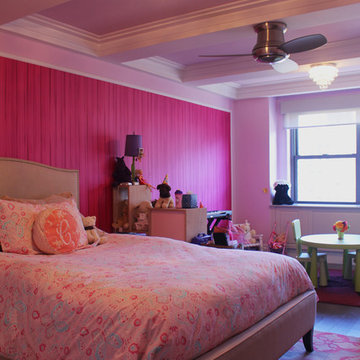
Girl's bedroom, with new decorative ceiling beams, lighting wallpaper, and new wood flooring.
Großes Klassisches Kinderzimmer mit Schlafplatz und rosa Wandfarbe in New York
Großes Klassisches Kinderzimmer mit Schlafplatz und rosa Wandfarbe in New York
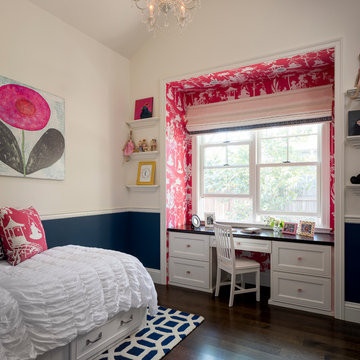
Scott Hargis
Klassisches Mädchenzimmer mit Schlafplatz, weißer Wandfarbe und dunklem Holzboden in San Francisco
Klassisches Mädchenzimmer mit Schlafplatz, weißer Wandfarbe und dunklem Holzboden in San Francisco
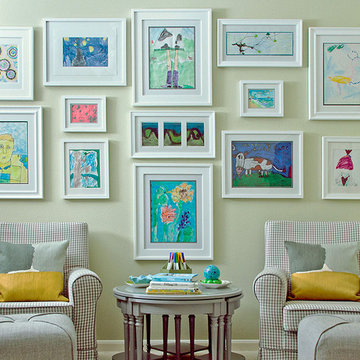
Mittelgroßes, Neutrales Klassisches Kinderzimmer mit Spielecke, grüner Wandfarbe und Teppichboden in Houston
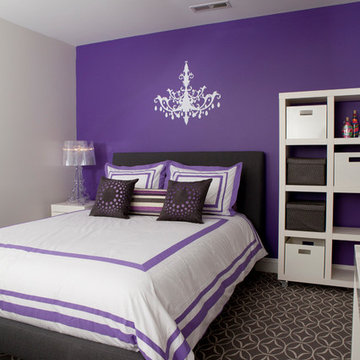
The eclectic chandelier adds to the mix of youthfulness and savvy sophistication that room portrays.
Modernes Kinderzimmer mit bunten Wänden in New York
Modernes Kinderzimmer mit bunten Wänden in New York
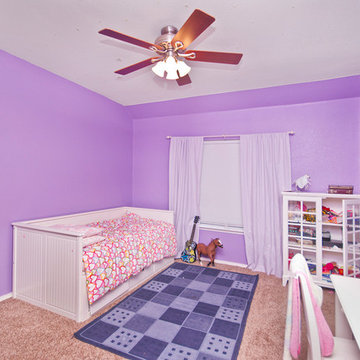
Darrell Hale, Fresh Coat Painters of Allen - McKinney
Klassisches Mädchenzimmer mit Schlafplatz, lila Wandfarbe und Teppichboden in Dallas
Klassisches Mädchenzimmer mit Schlafplatz, lila Wandfarbe und Teppichboden in Dallas
Grüne, Lila Baby- und Kinderzimmer Ideen und Design
2



