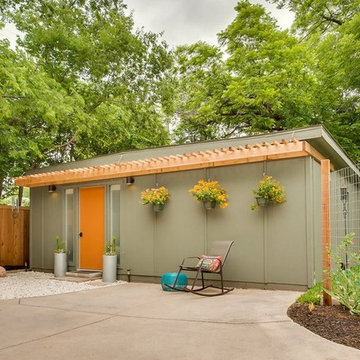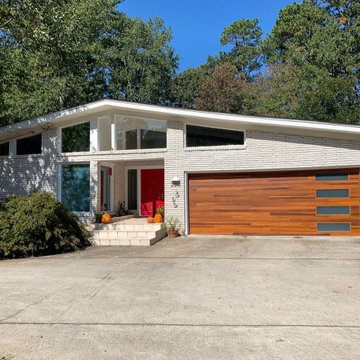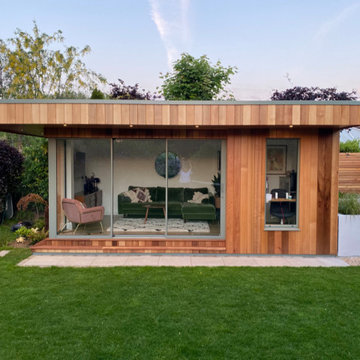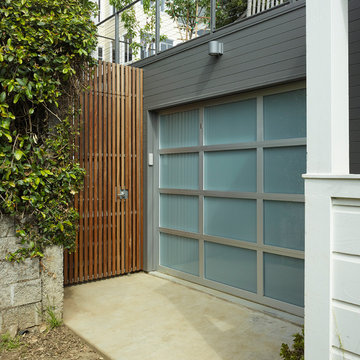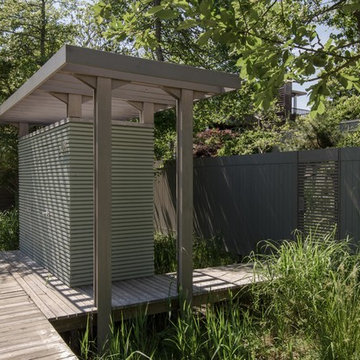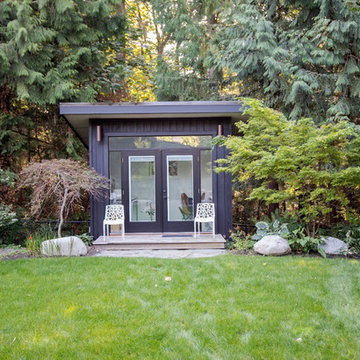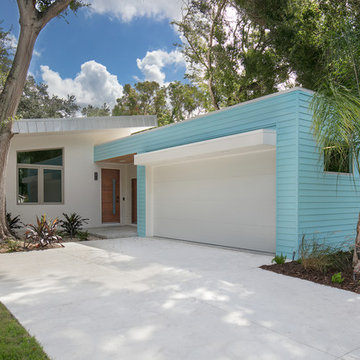Grüne Mid-Century Garage und Gartenhaus Ideen und Design
Suche verfeinern:
Budget
Sortieren nach:Heute beliebt
1 – 20 von 162 Fotos
1 von 3

With a grand total of 1,247 square feet of living space, the Lincoln Deck House was designed to efficiently utilize every bit of its floor plan. This home features two bedrooms, two bathrooms, a two-car detached garage and boasts an impressive great room, whose soaring ceilings and walls of glass welcome the outside in to make the space feel one with nature.
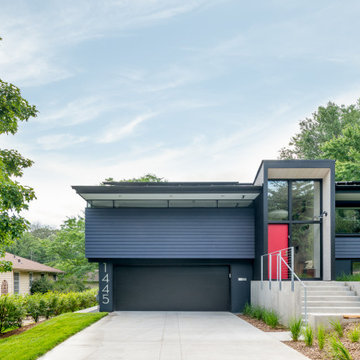
The clients for this project approached SALA ‘to create a house that we will be excited to come home to’. Having lived in their house for over 20 years, they chose to stay connected to their neighborhood, and accomplish their goals by extensively remodeling their existing split-entry home.
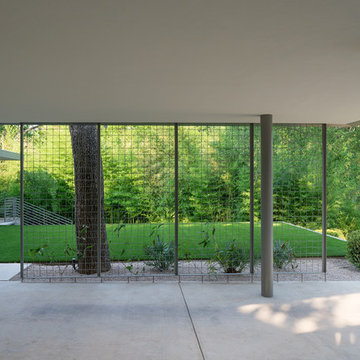
Wire screen will cover with vines to mask carport adjacent to entry yard.
Photo by Whit Preston
Mid-Century Garage in Austin
Mid-Century Garage in Austin
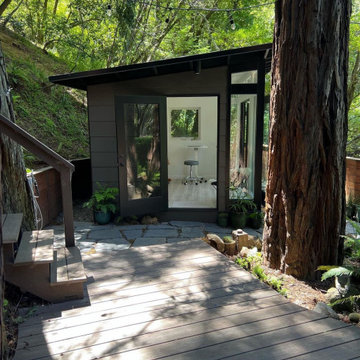
An Ethereal Escape?????✨
Immersed in nature, thoughtfully placed within a redwood garden, and full of crisp mountain air & natural light – this Artist’s studio emanates an atmosphere of inspiration?
Featured Studio Shed:
• 10x12 Signature Series
• Rich Espresso lap siding
• Tricorn Black doors
• Tricorn Black eaves
• Dark Bronze Aluminum
• Sandcastle Oak flooring
Design your dream art studio with ease online at shop.studio-shed.com (laptop/tablet recommended)
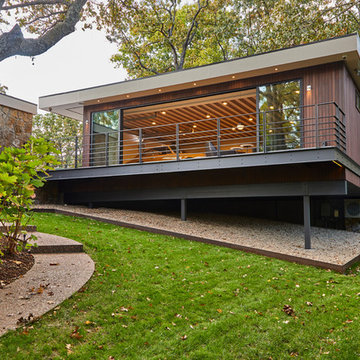
Freistehende, Mittelgroße Retro Garage als Arbeitsplatz, Studio oder Werkraum in Sonstige
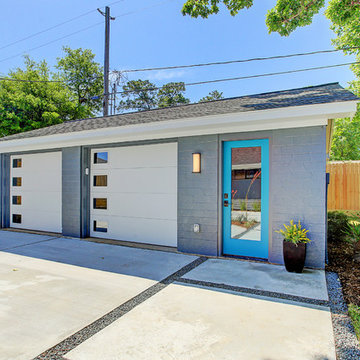
Garage/ workshop/ studio/ office.
TK Images
Mid-Century Garage als Arbeitsplatz, Studio oder Werkraum in Houston
Mid-Century Garage als Arbeitsplatz, Studio oder Werkraum in Houston
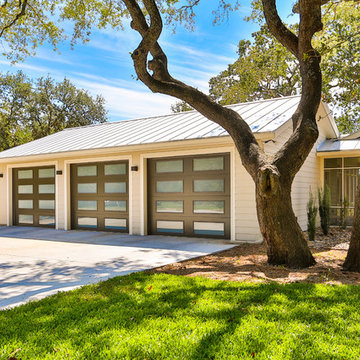
Hill Country Real Estate Photography
Große Mid-Century Anbaugarage in Austin
Große Mid-Century Anbaugarage in Austin
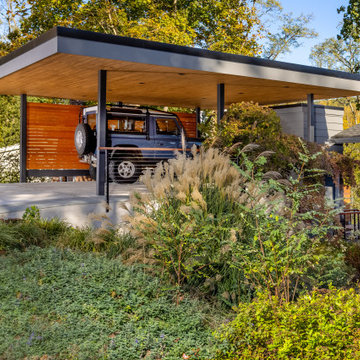
New Carport on compact steep property,
Freistehender, Mittelgroßer Retro Carport in New York
Freistehender, Mittelgroßer Retro Carport in New York
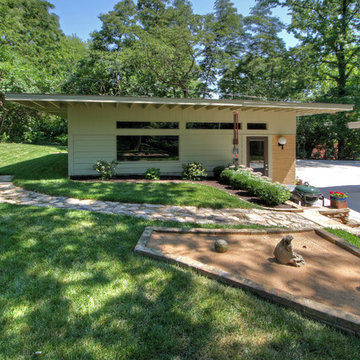
A renowned St. Louis mid-century modern architect's home in St. Louis, MO is now owned by his son, who grew up in the home.
Mosby architects worked from the architect's original drawings of the home to create a new garage that matched and echoed the style of the home, from roof slope to brick color. In the foreground is a landscaping bed laid by the architect in the 1940s. This became his children's sandbox. It's geometry was incorporated into the design of the new detached garage.
Photos by Mosby Building Arts.
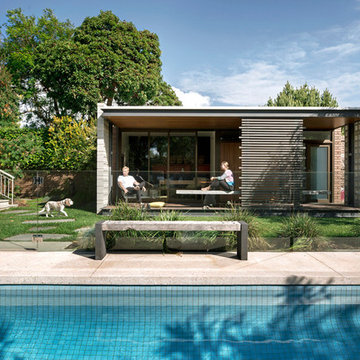
Photographer: Gerard Warrener, DPI
Photography for Atkinson Pontifex, Peter Maddison, Great Dane Furniture.
Construction: Atkinson Pontifex
Design: Peter Maddison

With a grand total of 1,247 square feet of living space, the Lincoln Deck House was designed to efficiently utilize every bit of its floor plan. This home features two bedrooms, two bathrooms, a two-car detached garage and boasts an impressive great room, whose soaring ceilings and walls of glass welcome the outside in to make the space feel one with nature.
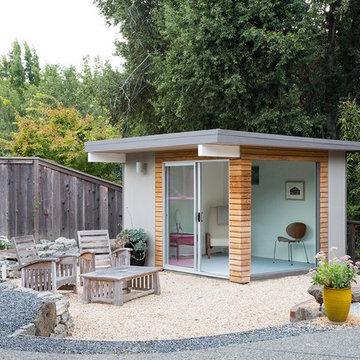
Mariko Reed Architectural Photography
Freistehendes, Kleines Mid-Century Gartenhaus in San Francisco
Freistehendes, Kleines Mid-Century Gartenhaus in San Francisco
Grüne Mid-Century Garage und Gartenhaus Ideen und Design
1



