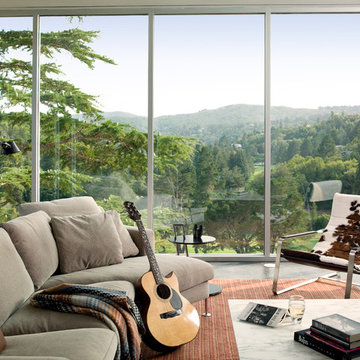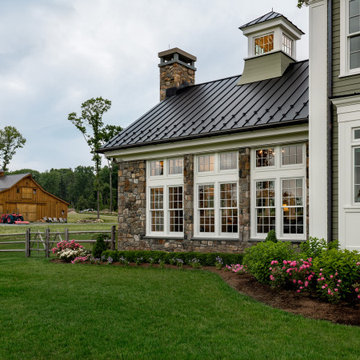Grüne Musikzimmer Ideen und Design
Suche verfeinern:
Budget
Sortieren nach:Heute beliebt
21 – 40 von 141 Fotos
1 von 3
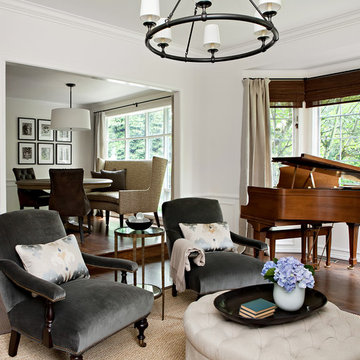
Photo credit: Holli Dunn
Klassisches Musikzimmer mit weißer Wandfarbe und dunklem Holzboden in Seattle
Klassisches Musikzimmer mit weißer Wandfarbe und dunklem Holzboden in Seattle
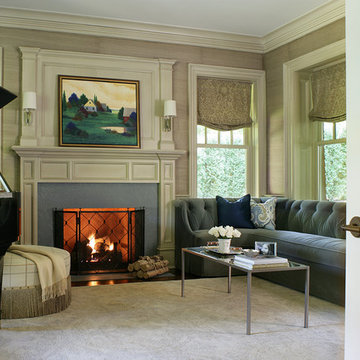
Peter Rymwid
Mittelgroßes, Fernseherloses, Abgetrenntes Klassisches Musikzimmer mit beiger Wandfarbe, dunklem Holzboden, Kamin und Kaminumrandung aus Stein in New York
Mittelgroßes, Fernseherloses, Abgetrenntes Klassisches Musikzimmer mit beiger Wandfarbe, dunklem Holzboden, Kamin und Kaminumrandung aus Stein in New York
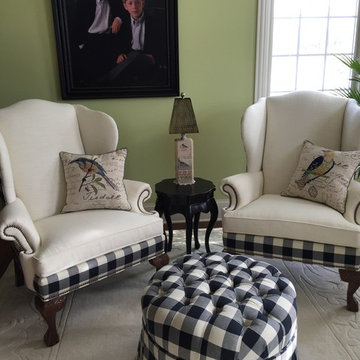
Mittelgroßes, Fernseherloses, Abgetrenntes Eklektisches Musikzimmer mit grüner Wandfarbe in Chicago
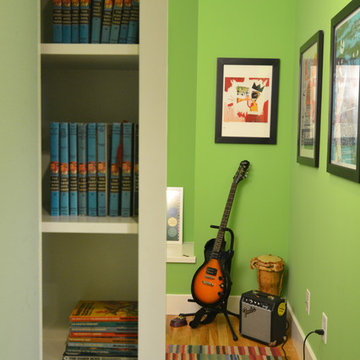
The music room hidden behind the "Scooby Doo" sliding bookcase
Wall paint color: "Fresh Grass," Benjamin Moore.
Photo by J.C. Schmeil
Kleines, Fernseherloses, Abgetrenntes Modernes Musikzimmer mit grüner Wandfarbe und braunem Holzboden in Austin
Kleines, Fernseherloses, Abgetrenntes Modernes Musikzimmer mit grüner Wandfarbe und braunem Holzboden in Austin

Fernseherloses, Mittelgroßes, Abgetrenntes Klassisches Musikzimmer ohne Kamin mit grauer Wandfarbe, braunem Holzboden und braunem Boden in New York
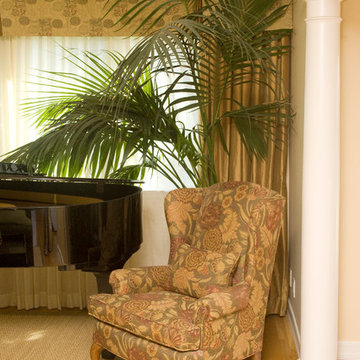
This living room features a sisal area rug that adds subtle texture and adds to the beach feel of the house. Asian screens are used as artwork on the walls and tie in with the Asian accessories on the mantel as well as the Asian print on the fabric valance and pillows.
Photo by: Corinne Cobabe
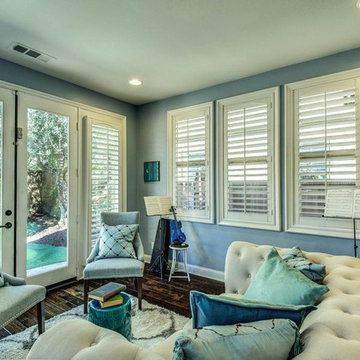
Mittelgroßes, Fernseherloses, Abgetrenntes Klassisches Musikzimmer ohne Kamin mit blauer Wandfarbe, dunklem Holzboden und braunem Boden in Orange County
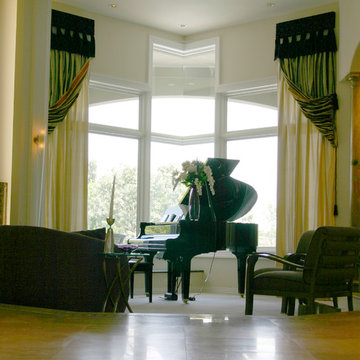
This large Florida style ranch with a walk-out basement is composed almost entirely of octagonal-shaped rooms based on a request by the owners. The exterior features a combination of stucco and stone with Palladian windows looking out on the 10 acre lot. A large covered stone pool deck and outdoor kitchen surround the invisible edge pool.
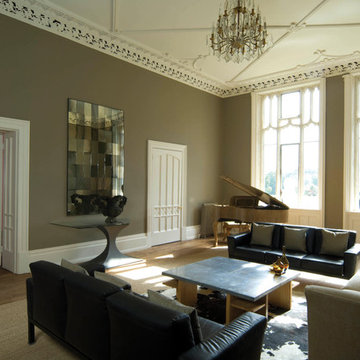
Farrow&Ball Raum- und Produktfotos
Großes, Abgetrenntes Country Musikzimmer mit beiger Wandfarbe und dunklem Holzboden in Sonstige
Großes, Abgetrenntes Country Musikzimmer mit beiger Wandfarbe und dunklem Holzboden in Sonstige
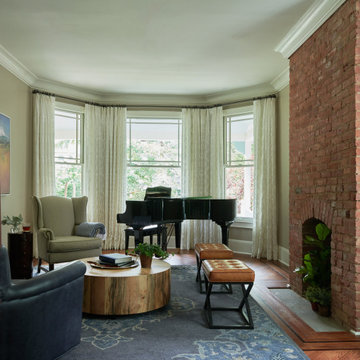
Playful and relaxed, honoring classical Victorian elements with contemporary living for a modern young family.
Fernseherloses Klassisches Musikzimmer mit beiger Wandfarbe, dunklem Holzboden, Kamin, Kaminumrandung aus Backstein und braunem Boden in New York
Fernseherloses Klassisches Musikzimmer mit beiger Wandfarbe, dunklem Holzboden, Kamin, Kaminumrandung aus Backstein und braunem Boden in New York
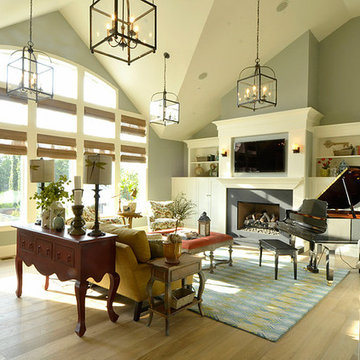
Großes, Offenes Klassisches Musikzimmer mit beiger Wandfarbe, hellem Holzboden, Kamin, Kaminumrandung aus Beton, TV-Wand und beigem Boden in Salt Lake City
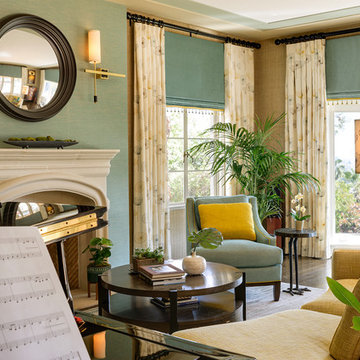
Yellow and Teal living room with ombre rug by Linda Allen Designs. Photo credit: Alex Vertikoff
Mittelgroßes, Fernseherloses, Abgetrenntes Klassisches Musikzimmer mit blauer Wandfarbe, dunklem Holzboden, Kamin, Kaminumrandung aus Stein und braunem Boden in Los Angeles
Mittelgroßes, Fernseherloses, Abgetrenntes Klassisches Musikzimmer mit blauer Wandfarbe, dunklem Holzboden, Kamin, Kaminumrandung aus Stein und braunem Boden in Los Angeles
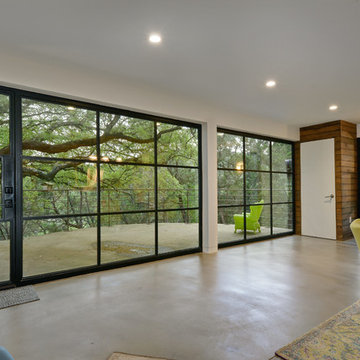
Allison Cartwright - Twist Tours
Großes, Offenes Stilmix Musikzimmer ohne Kamin mit weißer Wandfarbe, Betonboden und grauem Boden in Austin
Großes, Offenes Stilmix Musikzimmer ohne Kamin mit weißer Wandfarbe, Betonboden und grauem Boden in Austin

Our Carmel design-build studio was tasked with organizing our client’s basement and main floor to improve functionality and create spaces for entertaining.
In the basement, the goal was to include a simple dry bar, theater area, mingling or lounge area, playroom, and gym space with the vibe of a swanky lounge with a moody color scheme. In the large theater area, a U-shaped sectional with a sofa table and bar stools with a deep blue, gold, white, and wood theme create a sophisticated appeal. The addition of a perpendicular wall for the new bar created a nook for a long banquette. With a couple of elegant cocktail tables and chairs, it demarcates the lounge area. Sliding metal doors, chunky picture ledges, architectural accent walls, and artsy wall sconces add a pop of fun.
On the main floor, a unique feature fireplace creates architectural interest. The traditional painted surround was removed, and dark large format tile was added to the entire chase, as well as rustic iron brackets and wood mantel. The moldings behind the TV console create a dramatic dimensional feature, and a built-in bench along the back window adds extra seating and offers storage space to tuck away the toys. In the office, a beautiful feature wall was installed to balance the built-ins on the other side. The powder room also received a fun facelift, giving it character and glitz.
---
Project completed by Wendy Langston's Everything Home interior design firm, which serves Carmel, Zionsville, Fishers, Westfield, Noblesville, and Indianapolis.
For more about Everything Home, see here: https://everythinghomedesigns.com/
To learn more about this project, see here:
https://everythinghomedesigns.com/portfolio/carmel-indiana-posh-home-remodel
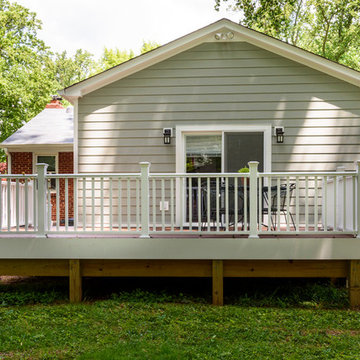
Mittelgroßes Klassisches Musikzimmer mit grüner Wandfarbe und Bambusparkett in Washington, D.C.
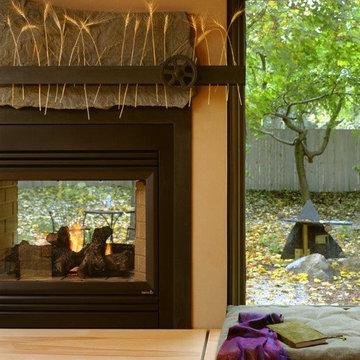
music room with bench seating at the windows. Lounge area and seating area in music room.
Fernseherloses, Offenes, Mittelgroßes Modernes Musikzimmer mit beiger Wandfarbe, Bambusparkett, Tunnelkamin, Kaminumrandung aus Metall und beigem Boden in Boston
Fernseherloses, Offenes, Mittelgroßes Modernes Musikzimmer mit beiger Wandfarbe, Bambusparkett, Tunnelkamin, Kaminumrandung aus Metall und beigem Boden in Boston
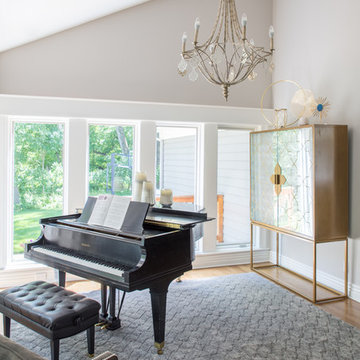
Project by Wiles Design Group. Their Cedar Rapids-based design studio serves the entire Midwest, including Iowa City, Dubuque, Davenport, and Waterloo, as well as North Missouri and St. Louis.
For more about Wiles Design Group, see here: https://wilesdesigngroup.com/
To learn more about this project, see here: https://wilesdesigngroup.com/stately-family-home
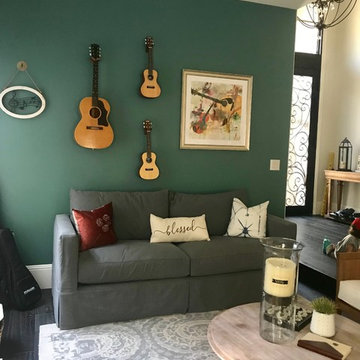
Tiffany Nguyen
Mittelgroßes, Offenes Eklektisches Musikzimmer mit grüner Wandfarbe in Los Angeles
Mittelgroßes, Offenes Eklektisches Musikzimmer mit grüner Wandfarbe in Los Angeles
Grüne Musikzimmer Ideen und Design
2
