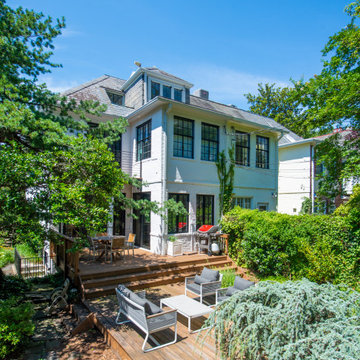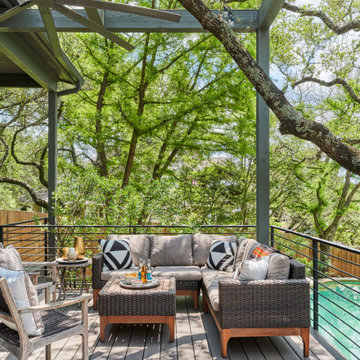Grüne Terrassen mit Stahlgeländer Ideen und Design
Suche verfeinern:
Budget
Sortieren nach:Heute beliebt
61 – 80 von 552 Fotos
1 von 3
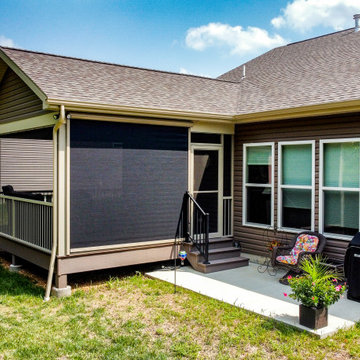
A covered deck using DuxxBak composite decking, Heartlands Custom Screen System, a Universal Screen Retractable screen, and a small concrete patio.
Mittelgroße, Überdachte Terrasse hinter dem Haus, im Erdgeschoss mit Sichtschutz und Stahlgeländer in St. Louis
Mittelgroße, Überdachte Terrasse hinter dem Haus, im Erdgeschoss mit Sichtschutz und Stahlgeländer in St. Louis
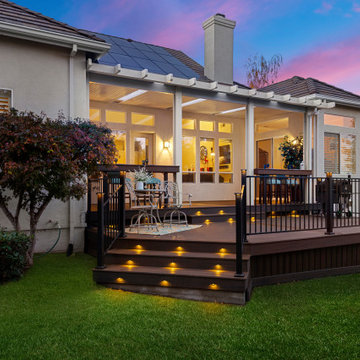
Mittelgroße Urige Pergola Terrasse hinter dem Haus, im Erdgeschoss mit Stahlgeländer in Sacramento
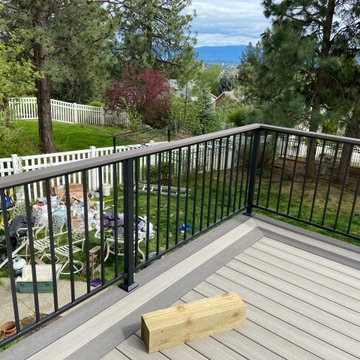
Fortress handrail with cocktail top and Azek premium composite decking.
Mittelgroße Moderne Terrasse hinter dem Haus, in der 1. Etage mit Stahlgeländer in Sonstige
Mittelgroße Moderne Terrasse hinter dem Haus, in der 1. Etage mit Stahlgeländer in Sonstige
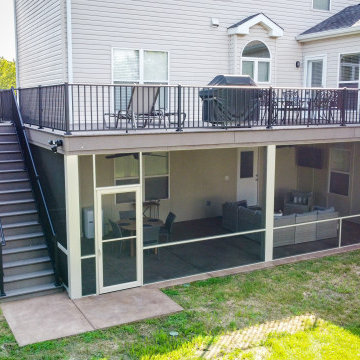
Adding a screen room under an open deck is the perfect use of space! This outdoor living space is the best of both worlds. Having an open deck leading from the main floor of a home makes it easy to enjoy throughout the day and year. This custom space includes a concrete patio under the footprint of the deck and includes Heartlands custom screen room system to prevent bugs and pests from being a bother!
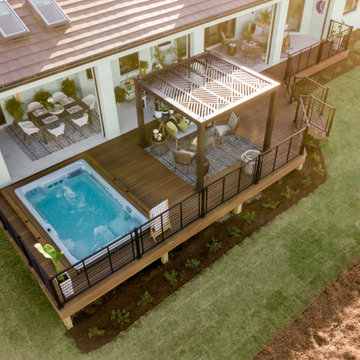
Trex is once again excited to sponsor HGTV® Smart Home Giveaway 2021. This year's home is located in the vibrant coastal community of Naples, Florida. Designed to inspire a life well-lived, HGTV Smart Home showcases Trex at its best. The home's innovative outdoor space features our premium Transcend® decking in Havana Gold, a beautiful blend of caramel and honey hues; Signature® Rod Rail railing in Charcoal Black; Trex® Deck Lighting™ recessed lights; cabinetry in the stunning color of Tardis Blue from Trex® Outdoor Kitchens™; and our new Trex® Pergola™ Shadow model with a custom designed canopy.
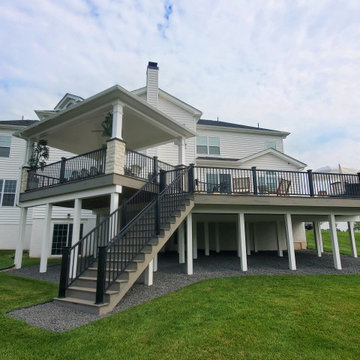
This beautiful multi leveled deck was created to have distinct and functional spaces. From the covered pavilion dining area to the walled-off privacy to the circular fire pit, this project displays a myriad of unique styles and characters.
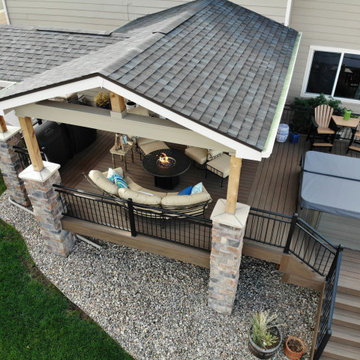
Walk out covered deck with plenty of space and a separate hot tub area. Stone columns, a fire pit, custom wrought iron railing and and landscaping round out this project.
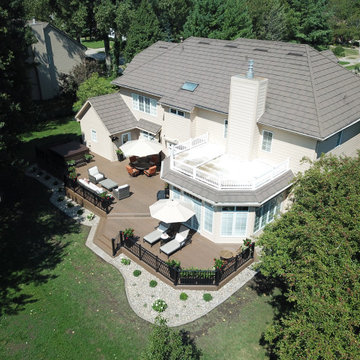
New Timbertech Composite Deck with Westbury Railing and Full Deck Lighting, Multiple Outdoor Living Areas w/ hot tub on deck
Große, Unbedeckte Klassische Terrasse hinter dem Haus, im Erdgeschoss mit Stahlgeländer in Sonstige
Große, Unbedeckte Klassische Terrasse hinter dem Haus, im Erdgeschoss mit Stahlgeländer in Sonstige

Große, Überdachte Urige Terrasse im Innenhof, in der 1. Etage mit Stahlgeländer und Grillplatz in Denver
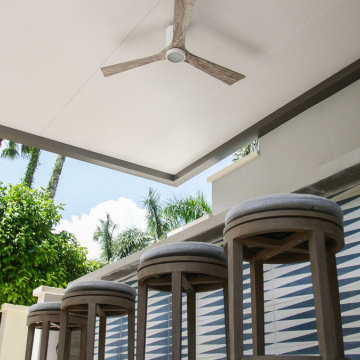
Spring in Florida brings beautiful blue skies, bright sunny days, and a strong breeze. If your home has an outdoor space with a pool and entertainment area, you might want to shelter it and your guests from the overbearing Florida sun and stormy winds with hurricane-rated pergolas for windy areas.
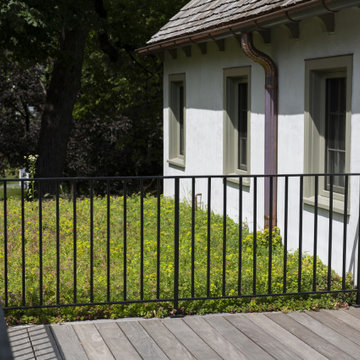
Contractor: Kyle Hunt & Partners
Interiors: Alecia Stevens Interiors
Landscape: Yardscapes, Inc.
Photos: Scott Amundson
Dachterrasse in der 1. Etage mit Stahlgeländer in Minneapolis
Dachterrasse in der 1. Etage mit Stahlgeländer in Minneapolis
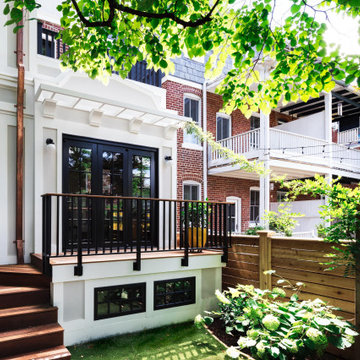
Kleine Klassische Terrasse hinter dem Haus mit Stahlgeländer in Washington, D.C.

Mittelgroße, Unbedeckte Stilmix Terrasse neben dem Haus, im Erdgeschoss mit Feuerstelle und Stahlgeländer in Los Angeles
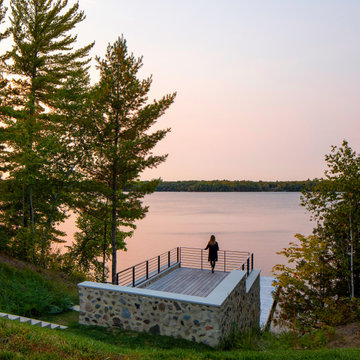
The boathouse incorporates two decks, one above and one at lake level, and reflects the materials selection of the main home: hand-troweled mortar, rough field stone, and metal railings.
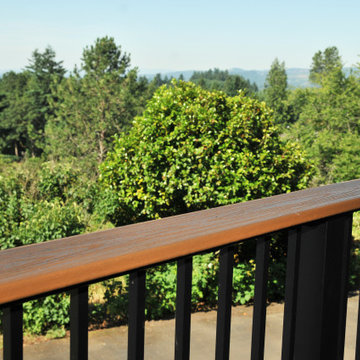
Große Moderne Terrasse hinter dem Haus, in der 1. Etage mit Markisen und Stahlgeländer in Portland
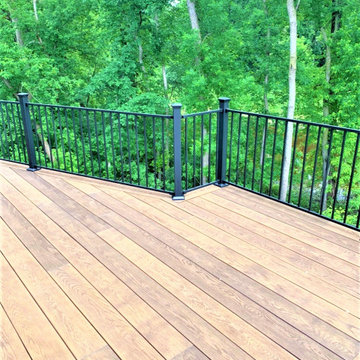
With a wooded backyard with a stream that leads to the Mississippi River, Richard opted to have our craftsmen build him a maintenance-free deck.
The deck boards are from Millboard® Decking and the steel railing is from Fortress Building Products.
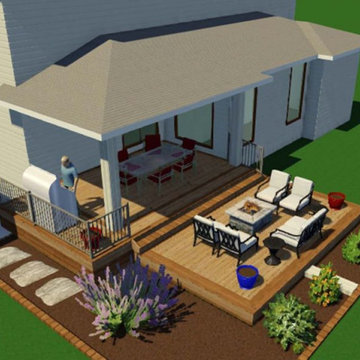
I have worked for many past years with this homeowner. This year they were ready for a new deck and design. The goals of this deck was to create useful outdoor living areas and minimize the amount of railing. Another goal was to be maintenance free with a possible roof addition later. We came up with a few designs and then chose one that had 2 levels. The upper level was designed for a future roof for next year to be built on for Summer Shade. The lower level was designed close to the ground without railing. Because of no rail – we did add some deck dot lights around the border so in the evening – you can see the edge of the deck for safety purposes. The product that was chosen was Timbertech’s PVC Capped Composite Decking in the Terrain Series. Colors were Brown Oak for the main and then accented with Rustic Elm. The railing was Westbury’s Full Aluminum Railing (Tuscany Series) in the black color. We then added lighting on all of the steps as well as on top of the picture frame border of the lower deck. This deck turned out great. This late Winter/Early Spring, we will be building a roof above – pictures to come after completion.
Part 2 of this project we did in Spring of the next year. We built a new Roof over the main deck with an aluminum ceiling. This project turned out great and even matches the 3D Schematic!
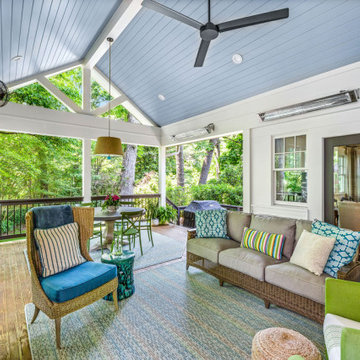
This classic southern-style covered porch, with its open gable roof, features a tongue and groove ceiling painted in a soft shade of blue and centers around an eye-catching wood burning brick fireplace with mounted tv and ample seating in a cheerful bright blue and green color scheme. A new set of French doors off the kitchen creates a seamless transition to the outdoor living room where a small, unused closet was revamped into a stylish, custom built-in bar complete with honed black granite countertops, floating shelves, and a stainless-steel beverage fridge. Adjacent to the lounge area is the covered outdoor dining room ideal for year-round entertaining and spacious enough to host plenty of family and friends without exposure to the elements. A statement pendant light above the large circular table and colorful green dining chairs add a fun and inviting atmosphere to the space. The lower deck includes a separate grilling station and leads down to the private backyard. A thoughtful landscape plan was designed to complement the natural surroundings and enhance the peaceful ambience of this gorgeous in-town retreat.
Grüne Terrassen mit Stahlgeländer Ideen und Design
4
