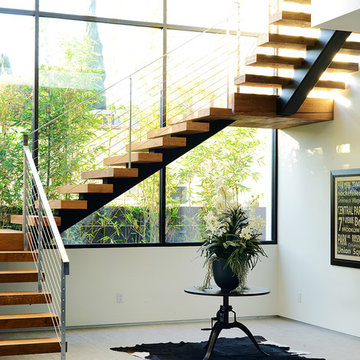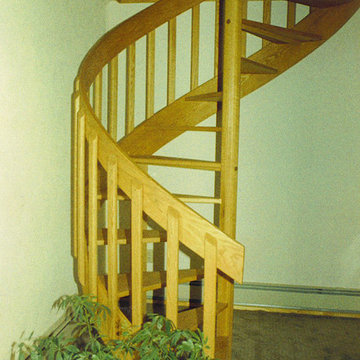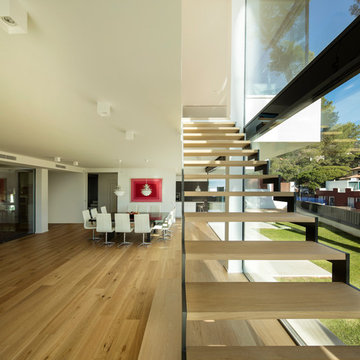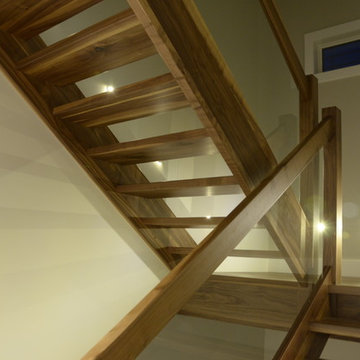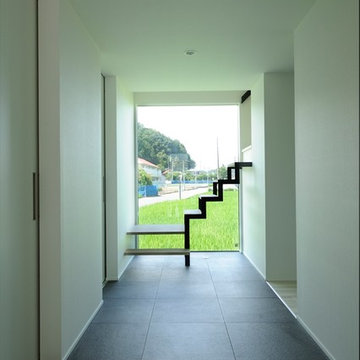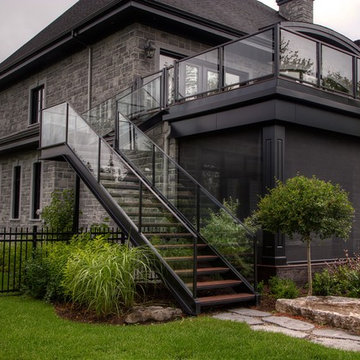Grüne Treppen mit offenen Setzstufen Ideen und Design
Suche verfeinern:
Budget
Sortieren nach:Heute beliebt
81 – 100 von 238 Fotos
1 von 3
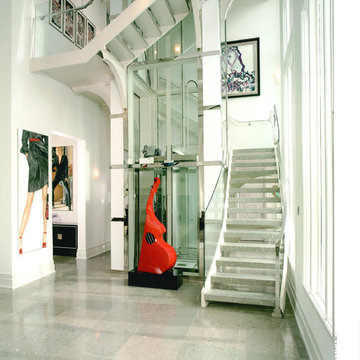
Glass railings and iron glass threads covered in marble along with all glass and stainless steel elevator shaft. All fabricated and installed by Conti Glass Corp. for multi million dollar home in Orlando Fl.
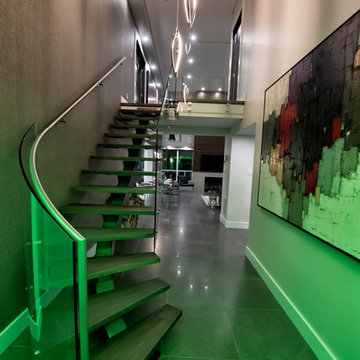
Gewendelte, Mittelgroße Moderne Holztreppe mit offenen Setzstufen und Stahlgeländer in Ottawa
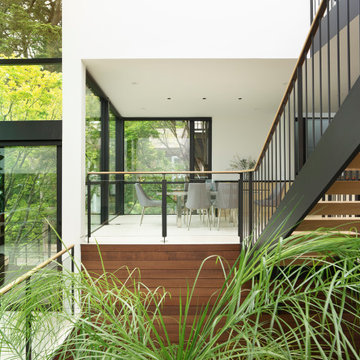
The home is several split levels and as a remodel this was maintained. New stairs with dark trim contrast with the warm wood tones.
Schwebende, Mittelgroße Moderne Holztreppe mit offenen Setzstufen und Mix-Geländer in San Francisco
Schwebende, Mittelgroße Moderne Holztreppe mit offenen Setzstufen und Mix-Geländer in San Francisco
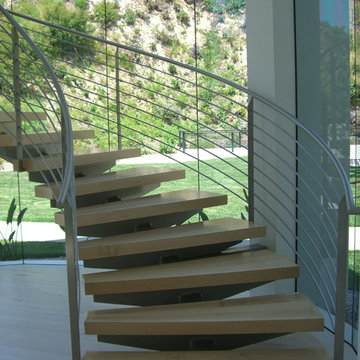
Stainless Steel Horizontal Rail System Beverly Hills 3
Schwebende Moderne Holztreppe mit offenen Setzstufen in Los Angeles
Schwebende Moderne Holztreppe mit offenen Setzstufen in Los Angeles
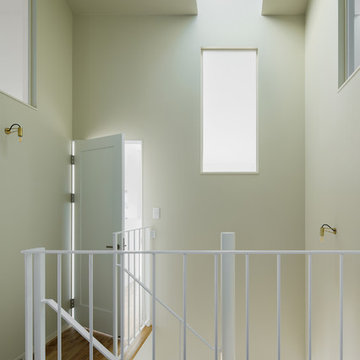
2階の階段ホール。トップライトと室内窓の多方向から光が反射する。白いアイアンラインの背景にアイボリーの壁。額を飾りギャラリーとしても使用。
Mittelgroße Moderne Treppe mit offenen Setzstufen und Stahlgeländer in Sonstige
Mittelgroße Moderne Treppe mit offenen Setzstufen und Stahlgeländer in Sonstige
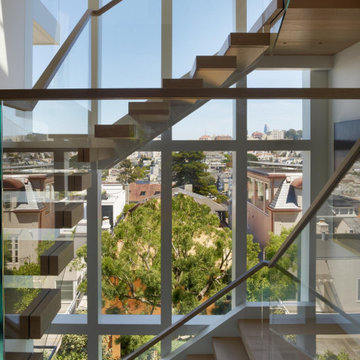
For this classic San Francisco William Wurster house, we complemented the iconic modernist architecture, urban landscape, and Bay views with contemporary silhouettes and a neutral color palette. We subtly incorporated the wife's love of all things equine and the husband's passion for sports into the interiors. The family enjoys entertaining, and the multi-level home features a gourmet kitchen, wine room, and ample areas for dining and relaxing. An elevator conveniently climbs to the top floor where a serene master suite awaits.
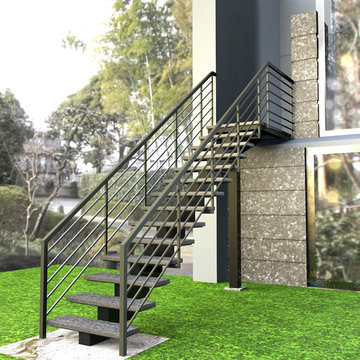
Riverview private house exterior central stringer steel and stone staircase 3D drawing
Design and 3D drawings by Leo Kaz Design Inc.
Gerade, Kleine Moderne Treppe mit Kalk-Treppenstufen, offenen Setzstufen und Stahlgeländer in Toronto
Gerade, Kleine Moderne Treppe mit Kalk-Treppenstufen, offenen Setzstufen und Stahlgeländer in Toronto
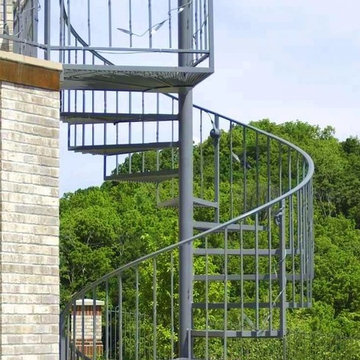
This luxurious, custom metal deck railing and spiral staircase overlook an in-ground pool. Contrasted metal color stands out tastefully against the brick home.
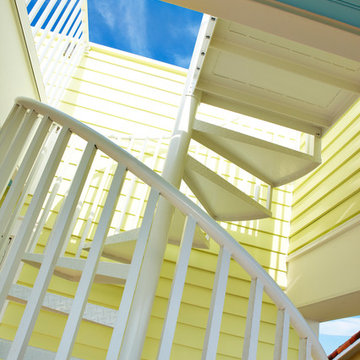
Tampa Builders Alvarez Homes - (813) 969-3033. Vibrant colors, a variety of textures and covered porches add charm and character to this stunning beachfront home in Florida.
Photography by Jorge Alvarez
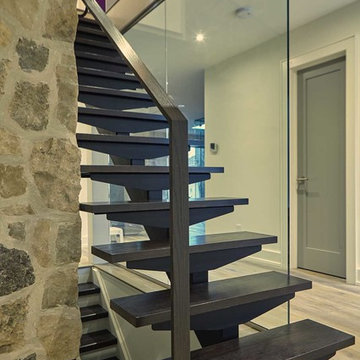
Gerade, Mittelgroße Moderne Holztreppe mit offenen Setzstufen und Stahlgeländer in Toronto
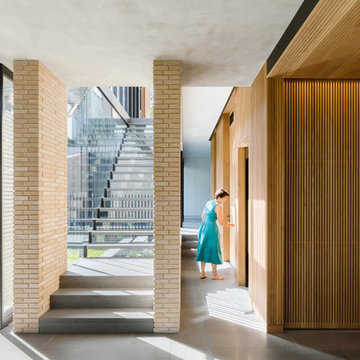
A warm palette of materials.
The Balmoral House is located within the lower north-shore suburb of Balmoral. The site presents many difficulties being wedged shaped, on the low side of the street, hemmed in by two substantial existing houses and with just half the land area of its neighbours. Where previously the site would have enjoyed the benefits of a sunny rear yard beyond the rear building alignment, this is no longer the case with the yard having been sold-off to the neighbours.
Our design process has been about finding amenity where on first appearance there appears to be little.
The design stems from the first key observation, that the view to Middle Harbour is better from the lower ground level due to the height of the canopy of a nearby angophora that impedes views from the first floor level. Placing the living areas on the lower ground level allowed us to exploit setback controls to build closer to the rear boundary where oblique views to the key local features of Balmoral Beach and Rocky Point Island are best.
This strategy also provided the opportunity to extend these spaces into gardens and terraces to the limits of the site, maximising the sense of space of the 'living domain'. Every part of the site is utilised to create an array of connected interior and exterior spaces
The planning then became about ordering these living volumes and garden spaces to maximise access to view and sunlight and to structure these to accommodate an array of social situations for our Client’s young family. At first floor level, the garage and bedrooms are composed in a linear block perpendicular to the street along the south-western to enable glimpses of district views from the street as a gesture to the public realm. Critical to the success of the house is the journey from the street down to the living areas and vice versa. A series of stairways break up the journey while the main glazed central stair is the centrepiece to the house as a light-filled piece of sculpture that hangs above a reflecting pond with pool beyond.
The architecture works as a series of stacked interconnected volumes that carefully manoeuvre down the site, wrapping around to establish a secluded light-filled courtyard and terrace area on the north-eastern side. The expression is 'minimalist modern' to avoid visually complicating an already dense set of circumstances. Warm natural materials including off-form concrete, neutral bricks and blackbutt timber imbue the house with a calm quality whilst floor to ceiling glazing and large pivot and stacking doors create light-filled interiors, bringing the garden inside.
In the end the design reverses the obvious strategy of an elevated living space with balcony facing the view. Rather, the outcome is a grounded compact family home sculpted around daylight, views to Balmoral and intertwined living and garden spaces that satisfy the social needs of a growing young family.
Photo: Katherine Lu
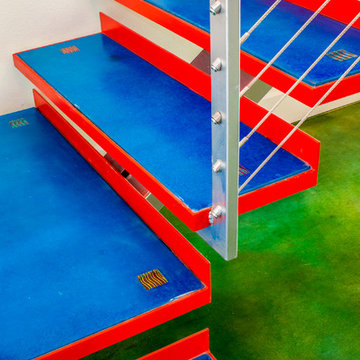
Blue Horse Building + Design // Tre Dunham Fine Focus Photography
Schwebende, Mittelgroße Eklektische Betontreppe mit offenen Setzstufen in Austin
Schwebende, Mittelgroße Eklektische Betontreppe mit offenen Setzstufen in Austin
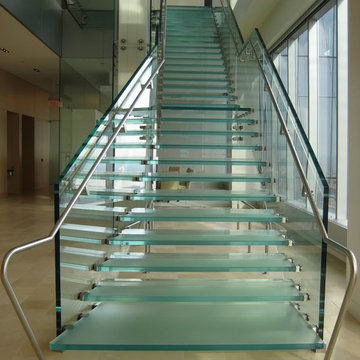
commercial floating glass staircase, toughened glass railing panel and anti-slip glass treads
handrail stainless nickel brushed
Gerade, Geräumige Moderne Treppe mit offenen Setzstufen
Gerade, Geräumige Moderne Treppe mit offenen Setzstufen
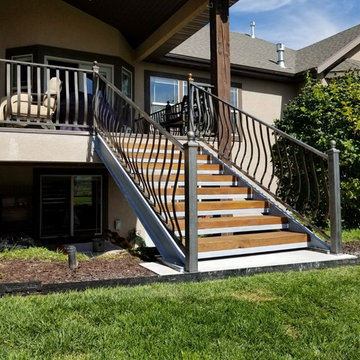
Gerade, Mittelgroße Klassische Holztreppe mit offenen Setzstufen und Stahlgeländer in Salt Lake City
Grüne Treppen mit offenen Setzstufen Ideen und Design
5
