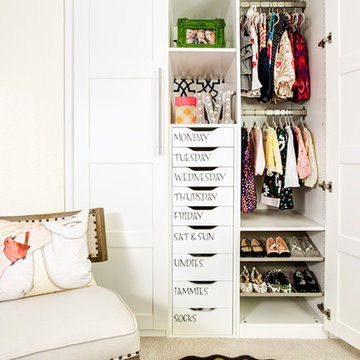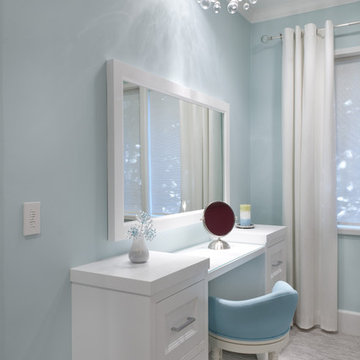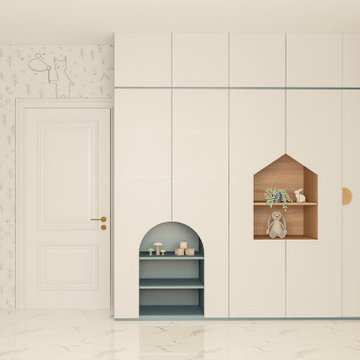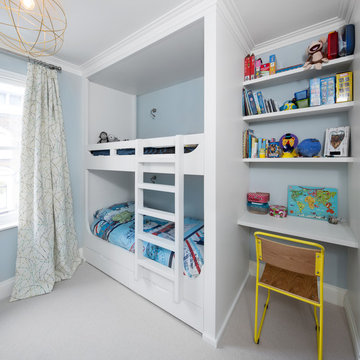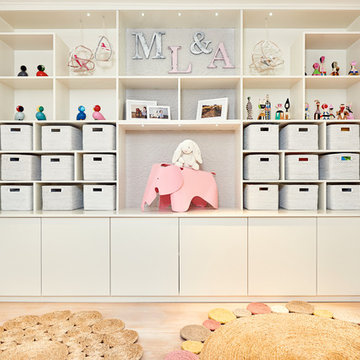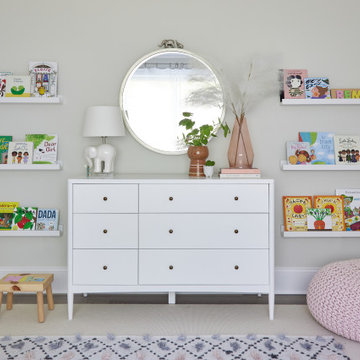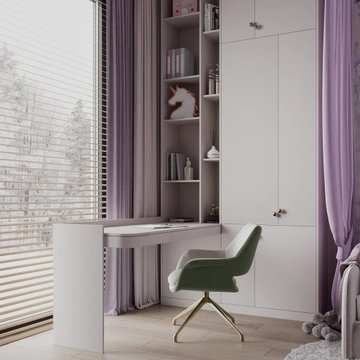Grüne, Weiße Baby- und Kinderzimmer Ideen und Design
Suche verfeinern:
Budget
Sortieren nach:Heute beliebt
141 – 160 von 62.586 Fotos
1 von 3

4,945 square foot two-story home, 6 bedrooms, 5 and ½ bathroom plus a secondary family room/teen room. The challenge for the design team of this beautiful New England Traditional home in Brentwood was to find the optimal design for a property with unique topography, the natural contour of this property has 12 feet of elevation fall from the front to the back of the property. Inspired by our client’s goal to create direct connection between the interior living areas and the exterior living spaces/gardens, the solution came with a gradual stepping down of the home design across the largest expanse of the property. With smaller incremental steps from the front property line to the entry door, an additional step down from the entry foyer, additional steps down from a raised exterior loggia and dining area to a slightly elevated lawn and pool area. This subtle approach accomplished a wonderful and fairly undetectable transition which presented a view of the yard immediately upon entry to the home with an expansive experience as one progresses to the rear family great room and morning room…both overlooking and making direct connection to a lush and magnificent yard. In addition, the steps down within the home created higher ceilings and expansive glass onto the yard area beyond the back of the structure. As you will see in the photographs of this home, the family area has a wonderful quality that really sets this home apart…a space that is grand and open, yet warm and comforting. A nice mixture of traditional Cape Cod, with some contemporary accents and a bold use of color…make this new home a bright, fun and comforting environment we are all very proud of. The design team for this home was Architect: P2 Design and Jill Wolff Interiors. Jill Wolff specified the interior finishes as well as furnishings, artwork and accessories.
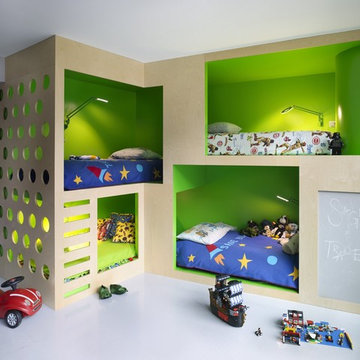
A plywood playhouse structure that doubles as beds complete with climbing wall and chalkboard.
Photography by Annie Schlechter
Modernes Kinderzimmer mit Schlafplatz in New York
Modernes Kinderzimmer mit Schlafplatz in New York
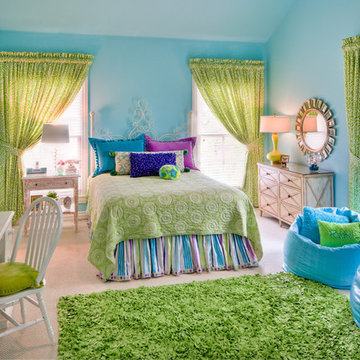
Craig Kuhner Photography
Mittelgroßes Klassisches Kinderzimmer mit Schlafplatz, blauer Wandfarbe und Teppichboden in New York
Mittelgroßes Klassisches Kinderzimmer mit Schlafplatz, blauer Wandfarbe und Teppichboden in New York
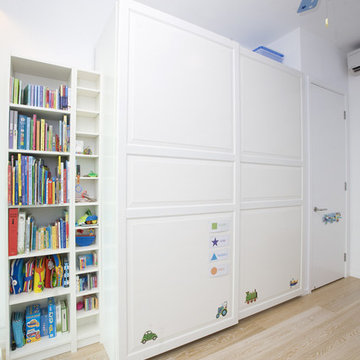
Kids Bedrooms
Large cabinet with sliding doors maximizes storage area and minimize clutter, to create a tranquil ambience for sleep or study. Choice of white cabinet creates a neat and simple ambience.
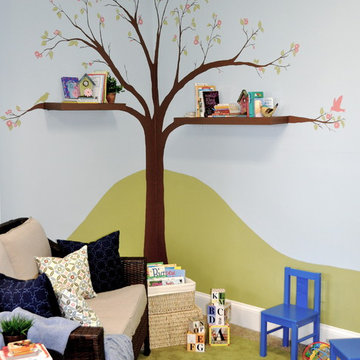
This tree is hand-painted, with shelves incorporated onto the branches for a children's reading area.
Modernes Kinderzimmer mit Spielecke in Boston
Modernes Kinderzimmer mit Spielecke in Boston
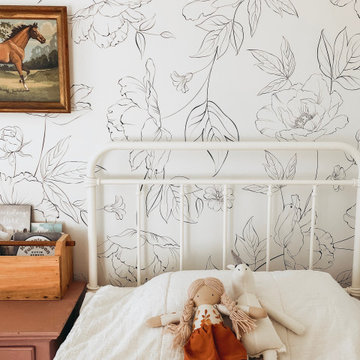
Mittelgroßes Landhaus Mädchenzimmer mit Schlafplatz, beiger Wandfarbe, dunklem Holzboden und braunem Boden
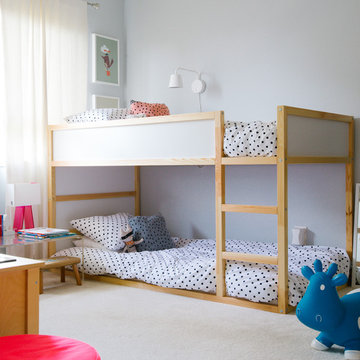
Photo: Nanette Wong © 2014 Houzz
Mittelgroßes, Neutrales Klassisches Kinderzimmer mit Schlafplatz, grauer Wandfarbe, Teppichboden und beigem Boden in San Francisco
Mittelgroßes, Neutrales Klassisches Kinderzimmer mit Schlafplatz, grauer Wandfarbe, Teppichboden und beigem Boden in San Francisco
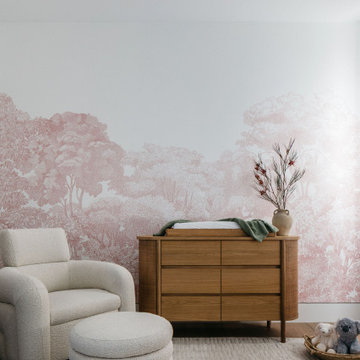
Modernes Babyzimmer mit rosa Wandfarbe, braunem Holzboden, braunem Boden und Tapetenwänden in Chicago
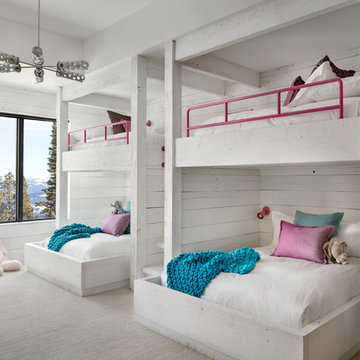
Uriges Mädchenzimmer mit Schlafplatz, weißer Wandfarbe, Teppichboden und beigem Boden in Sonstige
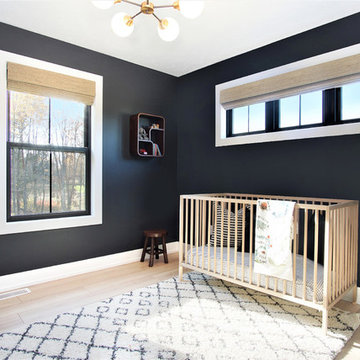
Neutrales, Mittelgroßes Skandinavisches Babyzimmer mit schwarzer Wandfarbe, hellem Holzboden und beigem Boden in Grand Rapids
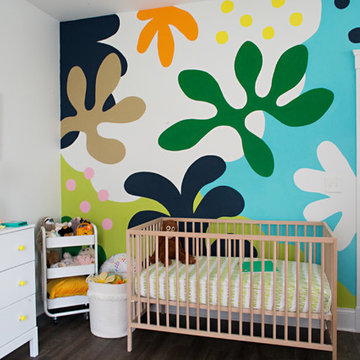
Photo: Sarah Dowlin © 2018 Houzz
Neutrales Stilmix Babyzimmer mit weißer Wandfarbe, dunklem Holzboden und braunem Boden in Cincinnati
Neutrales Stilmix Babyzimmer mit weißer Wandfarbe, dunklem Holzboden und braunem Boden in Cincinnati

Custom white grommet bunk beds model white gray bedding, a trundle feature and striped curtains. A wooden ladder offers a natural finish to the bedroom decor around shiplap bunk bed trim. Light gray walls in Benjamin Moore Classic Gray compliment the surrounding color theme while red pillows offer a pop of contrast contributing to a nautical vibe. Polished concrete floors add an industrial feature to this open bedroom space.
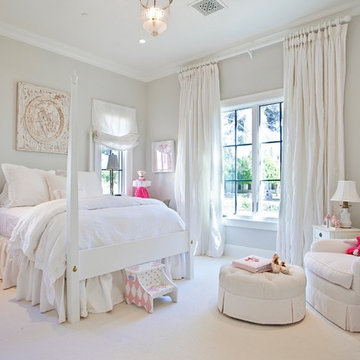
Amy E. Photography
Klassisches Mädchenzimmer mit Schlafplatz, grauer Wandfarbe und Teppichboden in Phoenix
Klassisches Mädchenzimmer mit Schlafplatz, grauer Wandfarbe und Teppichboden in Phoenix
Grüne, Weiße Baby- und Kinderzimmer Ideen und Design
8


