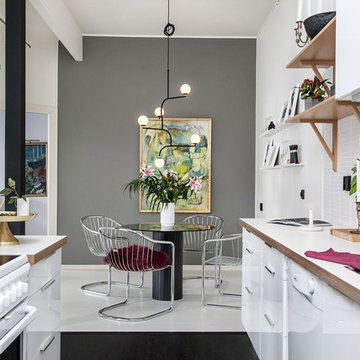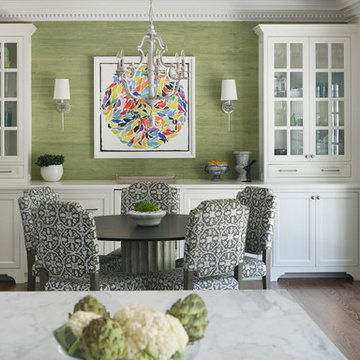Grüne Wohnküche Ideen und Design
Suche verfeinern:
Budget
Sortieren nach:Heute beliebt
1 – 20 von 889 Fotos
1 von 3

For the Richmond Symphony Showhouse in 2018. This room was designed by David Barden Designs, photographed by Ansel Olsen. The Mural is "Bel Aire" in the "Emerald" colorway. Installed above a chair rail that was painted to match.
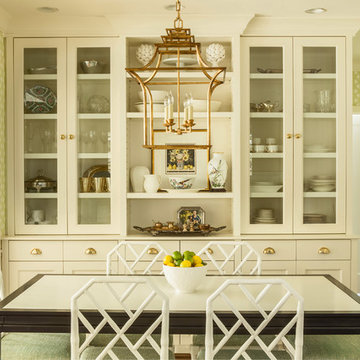
David Papazian
Mittelgroße Klassische Wohnküche ohne Kamin mit grüner Wandfarbe und braunem Holzboden in Portland
Mittelgroße Klassische Wohnküche ohne Kamin mit grüner Wandfarbe und braunem Holzboden in Portland
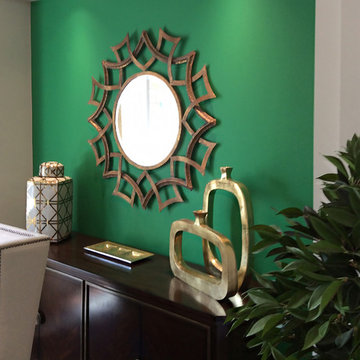
This dining room nook was perfect for a credenza by Hooker Furniture and the green wall from Sherwin Williams set off the mirror and gold accessories. The recessed lights give the colors a boost while not being overpowering. Photo : Arthur Rutenberg Homes
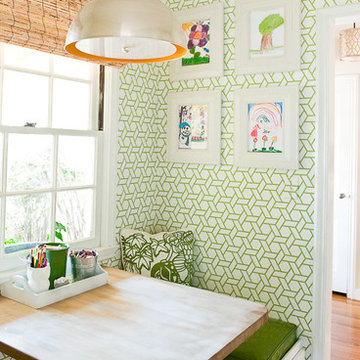
Moderne Wohnküche mit bunten Wänden und braunem Holzboden in San Francisco

Dunn-Edwards Paints paint colors -
Walls & Ceiling: Golden Retriever DE5318
Cabinets: Eat Your Peas DET528, Greener Pastures DET529, Stanford Green DET531
Jeremy Samuelson Photography | www.jeremysamuelson.com
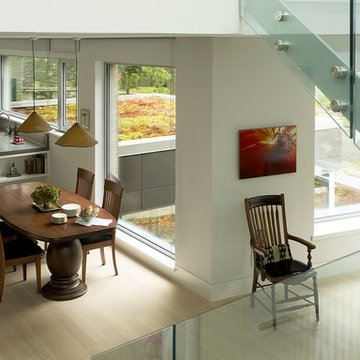
OVERVIEW
Set into a mature Boston area neighborhood, this sophisticated 2900SF home offers efficient use of space, expression through form, and myriad of green features.
MULTI-GENERATIONAL LIVING
Designed to accommodate three family generations, paired living spaces on the first and second levels are architecturally expressed on the facade by window systems that wrap the front corners of the house. Included are two kitchens, two living areas, an office for two, and two master suites.
CURB APPEAL
The home includes both modern form and materials, using durable cedar and through-colored fiber cement siding, permeable parking with an electric charging station, and an acrylic overhang to shelter foot traffic from rain.
FEATURE STAIR
An open stair with resin treads and glass rails winds from the basement to the third floor, channeling natural light through all the home’s levels.
LEVEL ONE
The first floor kitchen opens to the living and dining space, offering a grand piano and wall of south facing glass. A master suite and private ‘home office for two’ complete the level.
LEVEL TWO
The second floor includes another open concept living, dining, and kitchen space, with kitchen sink views over the green roof. A full bath, bedroom and reading nook are perfect for the children.
LEVEL THREE
The third floor provides the second master suite, with separate sink and wardrobe area, plus a private roofdeck.
ENERGY
The super insulated home features air-tight construction, continuous exterior insulation, and triple-glazed windows. The walls and basement feature foam-free cavity & exterior insulation. On the rooftop, a solar electric system helps offset energy consumption.
WATER
Cisterns capture stormwater and connect to a drip irrigation system. Inside the home, consumption is limited with high efficiency fixtures and appliances.
TEAM
Architecture & Mechanical Design – ZeroEnergy Design
Contractor – Aedi Construction
Photos – Eric Roth Photography
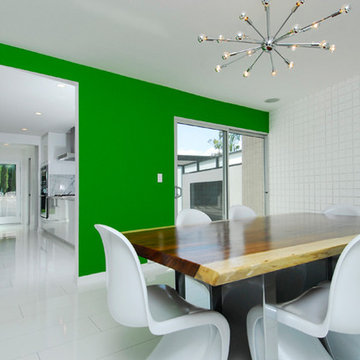
Mittelgroße Moderne Wohnküche mit weißer Wandfarbe und Keramikboden in Orange County
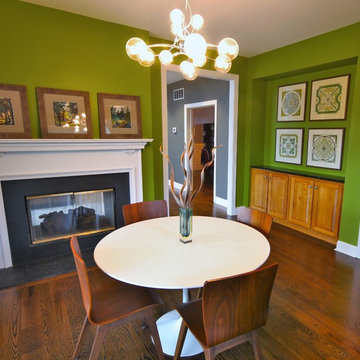
A family breakfast nook receives a powerful punch of color & style.
Kleine Mid-Century Wohnküche mit dunklem Holzboden, Tunnelkamin, Kaminumrandung aus Stein und grüner Wandfarbe in Philadelphia
Kleine Mid-Century Wohnküche mit dunklem Holzboden, Tunnelkamin, Kaminumrandung aus Stein und grüner Wandfarbe in Philadelphia
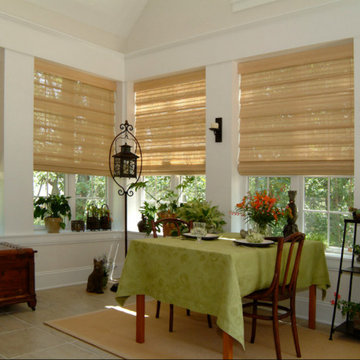
Große Klassische Wohnküche ohne Kamin mit weißer Wandfarbe, Keramikboden und beigem Boden in Jacksonville

Benjamin Moore's Blue Note 2129-30
Photo by Wes Tarca
Klassische Wohnküche mit dunklem Holzboden, Kamin, Kaminumrandung aus Holz und blauer Wandfarbe in New York
Klassische Wohnküche mit dunklem Holzboden, Kamin, Kaminumrandung aus Holz und blauer Wandfarbe in New York

A rustic yet modern dining room featuring an accent wall with our Sierra Ridge Roman Castle from Pangaea® Natural Stone. This stone is a European style stone that combines yesterday’s elegance with today’s sophistication. A perfect option for a feature wall in a modern farmhouse.
Click to learn more about this stone and how to find a dealer near you:
https://www.allthingsstone.com/us-en/product-types/natural-stone-veneer/pangaea-natural-stone/roman-castle/
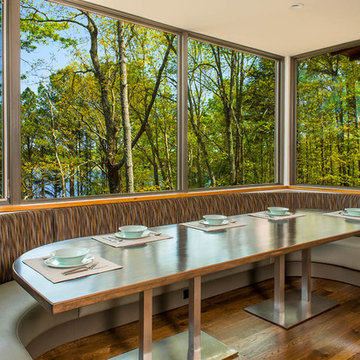
Bryan Jones
Jones Pierce Architects
This home in Waleska, Georgia feels like a tree house with building projections hanging in space high over the steep lot below. The use of large fixed windows makes the interior spaces feel as if they are part of the outside, and puts the focus on the view. We used a language of materials on the exterior with different finishes on the foundation, house body, and the room projections, and wanted the windows to stand out while fitting into the natural setting. The warm, dark bronze clad color chosen fit into the surrounding wooded setting, while at the same time provided a clean modern look similar to metal windows without looking excessively commercial.

Große Moderne Wohnküche mit grauer Wandfarbe, hellem Holzboden und buntem Boden in Sonstige
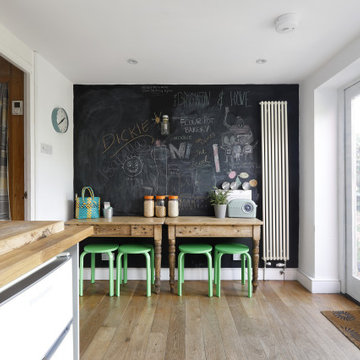
Emma Wood
Mittelgroße Skandinavische Wohnküche ohne Kamin mit weißer Wandfarbe, braunem Holzboden und braunem Boden in Sussex
Mittelgroße Skandinavische Wohnküche ohne Kamin mit weißer Wandfarbe, braunem Holzboden und braunem Boden in Sussex
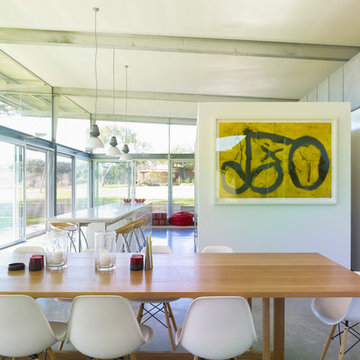
Brett Boardman
Große Moderne Wohnküche mit weißer Wandfarbe und Betonboden in Sydney
Große Moderne Wohnküche mit weißer Wandfarbe und Betonboden in Sydney

Custom built, hand painted bench seating with padded seat and scatter cushions. Walls and Bench painted in Little Green. Delicate glass pendants from Pooky lighting.
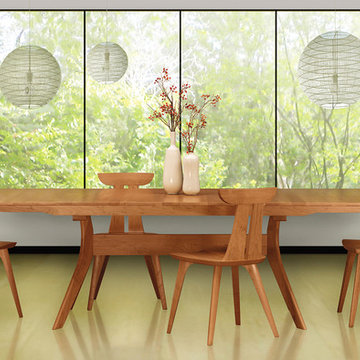
Copeland's Audrey dining furniture features a mid-century modern MCM look with a contemporary twist. Crafted in luxurious real solid (your choice of American black walnut wood or black cherry wood), these pieces are sophisticated, elegant and environmentally friendly.
The double "X" formation of the MCM trestle table allows for optimal leg space while dining. Audrey dining room furniture is 100% made in America and can be customized online to best suit your home design.
Check out the Top 10 Reasons to Buy Copeland Furniture at Vermont Woods Studios. Then Go Natural and Go Green! Copeland dining furniture is built to order in Bradford, Vermont from eco-friendly sustainably harvested wood.
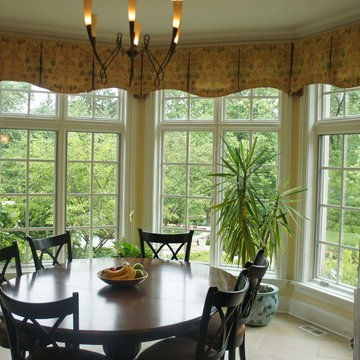
Designed by Julie Massey of Drapery Connection
Photograph by Erin Hurkes
Mittelgroße Klassische Wohnküche ohne Kamin mit beiger Wandfarbe, Keramikboden und beigem Boden in Chicago
Mittelgroße Klassische Wohnküche ohne Kamin mit beiger Wandfarbe, Keramikboden und beigem Boden in Chicago
Grüne Wohnküche Ideen und Design
1
