Grüne Wohnküche Ideen und Design
Suche verfeinern:
Budget
Sortieren nach:Heute beliebt
141 – 160 von 890 Fotos
1 von 3
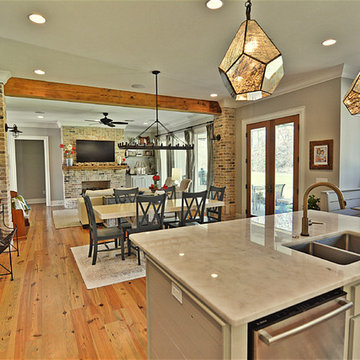
Mittelgroße Country Wohnküche ohne Kamin mit beiger Wandfarbe, braunem Holzboden und braunem Boden in Jackson
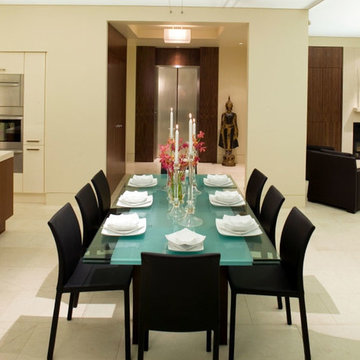
The client wanted an open, clean and elegant feeling for their condominium unit. A space plan was
was created, presenting the best way to achieve this look. The wall between the living room and
dining room was removed, creating one wonderful large space for family gatherings and entertaining.
All finishes were green and low-maintenance. Energy efficient lighting fixtures were included. Existing
furniture was reused and new dining furniture was acquired.
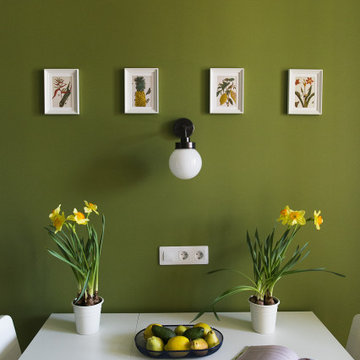
Mittelgroße Skandinavische Wohnküche mit grüner Wandfarbe, Laminat und braunem Boden in Sankt Petersburg
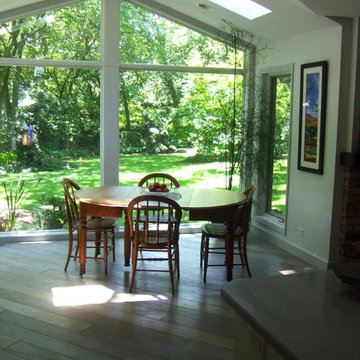
Mittelgroße Klassische Wohnküche ohne Kamin mit weißer Wandfarbe und dunklem Holzboden in Chicago
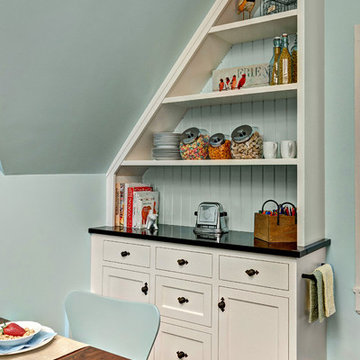
2013 ASID Showcase House
2013 2nd place NKBA Small Kitchen Award
Mary Maney, ASID, AKBD designed the kitchenette of this Bed & Breakfast home. The kitchenette is located on the 3rd floor in the private quarters of the home, close to the children’s bedrooms and family room. It is a multi-functioning space where the children can make a snack, do school work or craft projects.
A Herringbone patterned backsplash, with dark brown marble accent tile compliments the Cambria counter top and white cabinetry. This fully functioning kitchen has a fresh, clean look with design elements that hint to its vintage age.
Photography Mark Ehlen
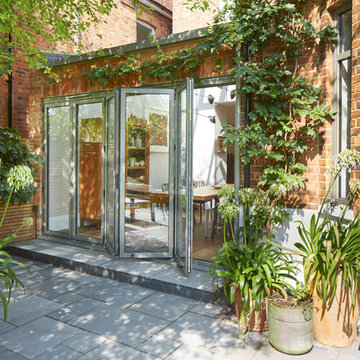
Apropos Conservatories
Bespoke Lean To Conservatory | Open Plan Dining/Kitchen Area | Let The Outdoors In
Mittelgroße Moderne Wohnküche ohne Kamin mit weißer Wandfarbe und hellem Holzboden in Manchester
Mittelgroße Moderne Wohnküche ohne Kamin mit weißer Wandfarbe und hellem Holzboden in Manchester
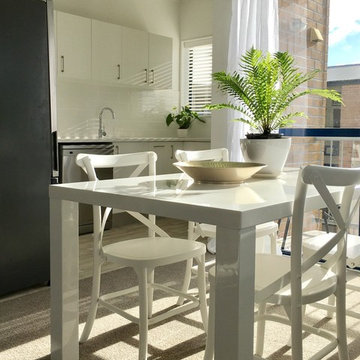
Sandra Aiken
Kleine Moderne Wohnküche ohne Kamin mit weißer Wandfarbe, Teppichboden und grauem Boden in Auckland
Kleine Moderne Wohnküche ohne Kamin mit weißer Wandfarbe, Teppichboden und grauem Boden in Auckland
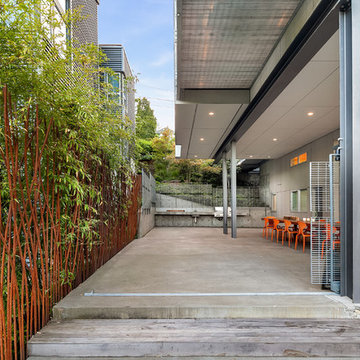
matthew gallant
Geräumige Moderne Wohnküche mit weißer Wandfarbe, Betonboden und grauem Boden in Seattle
Geräumige Moderne Wohnküche mit weißer Wandfarbe, Betonboden und grauem Boden in Seattle
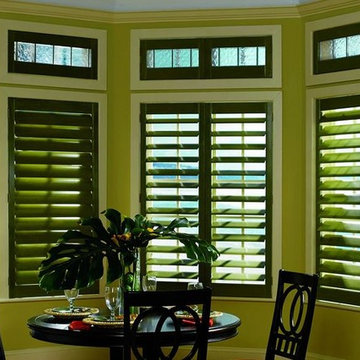
Dark green plantation shutters look beautiful against the light green walls and the black dining room table and chairs. The plantation shutters work with bay windows and can be used throughout the home.
WINDOWS DRESSED UP window treatment and custom bedding showroom is located in Denver at 38th on Tennyson. Window treatment ideas, custom bedding & more from Hunter Douglas, Graber and Lafayette Interior Fashions. Measuring and installation services available. Select from over 3,000 designer fabrics from Fabricut, Nate Berkus, Jaclyn Smith, Duralee, Vervain, Trend and more. Sheers, silk, lace, linen, chevron, striped, velvet, dupioni silk, patterned, floral, cotton, plaid, damask, taffeta, voile, satin and more in every color, style and texture. Made in America by expert seamstresses and craftsmen. Get more bedding ideas on our site. www.windowsdressedup.com .
Lafayette Interior Fashions Plantation Shutter Pictures.
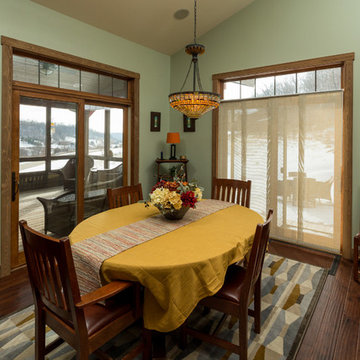
Unposed Photography
Mittelgroße Rustikale Wohnküche ohne Kamin mit grüner Wandfarbe, braunem Holzboden und braunem Boden in Chicago
Mittelgroße Rustikale Wohnküche ohne Kamin mit grüner Wandfarbe, braunem Holzboden und braunem Boden in Chicago
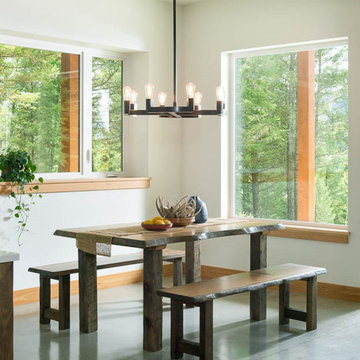
This dining area is connected to the kitchen and living room area to bring you one large functional room that offers a variety of seating.
Mittelgroße Nordische Wohnküche mit weißer Wandfarbe, Betonboden und grauem Boden in Sonstige
Mittelgroße Nordische Wohnküche mit weißer Wandfarbe, Betonboden und grauem Boden in Sonstige
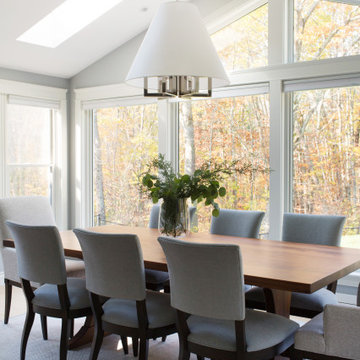
Große Maritime Wohnküche mit hellem Holzboden und grauer Wandfarbe in Portland Maine
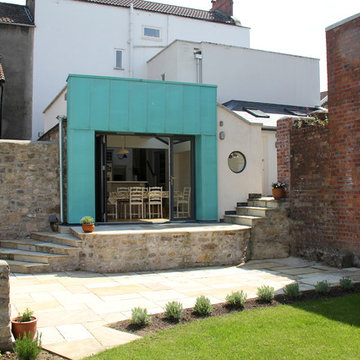
Modern dining room extension, side extension, first floor en suite extension, internal alterations and re-modelling. Copper cladding.
Mittelgroße Moderne Wohnküche mit weißer Wandfarbe und hellem Holzboden in Sonstige
Mittelgroße Moderne Wohnküche mit weißer Wandfarbe und hellem Holzboden in Sonstige
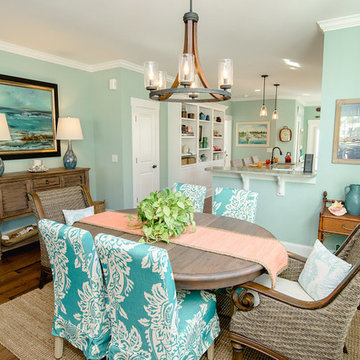
Kristopher Gerner
Mittelgroße Maritime Wohnküche mit grüner Wandfarbe und braunem Holzboden in Sonstige
Mittelgroße Maritime Wohnküche mit grüner Wandfarbe und braunem Holzboden in Sonstige
Michael Lee Photography
Große Klassische Wohnküche mit grauer Wandfarbe, dunklem Holzboden, Kamin und Kaminumrandung aus Holz in Boston
Große Klassische Wohnküche mit grauer Wandfarbe, dunklem Holzboden, Kamin und Kaminumrandung aus Holz in Boston
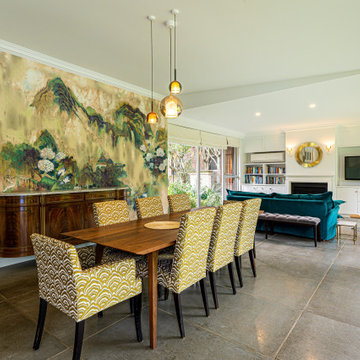
Große Moderne Wohnküche mit beiger Wandfarbe, Holzdecke und Tapetenwänden in Sydney
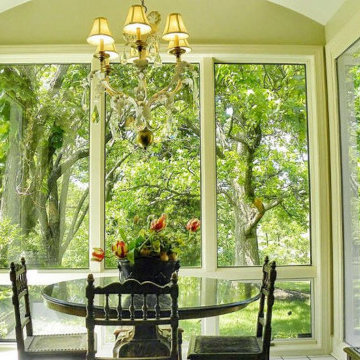
This Historical Home was built in the Columbia Country Club in 1925 and was ready for a new, modern kitchen which kept the traditional feel of the home. A previous sunroom addition created a dining room, but the original kitchen layout kept the two rooms divided. The kitchen was a small and cramped c-shape with a narrow door leading into the dining area.
The kitchen and dining room were completely opened up, creating a long, galley style, open layout which maximized the space and created a very good flow. Dimensions In Wood worked in conjuction with the client’s architect and contractor to complete this renovation.
Custom cabinets were built to use every square inch of the floorplan, with the cabinets extending all the way to the ceiling for the most storage possible. Our woodworkers even created a step stool, staining it to match the kitchen for reaching these high cabinets. The family already had a kitchen table and chairs they were happy with, so we refurbished them to match the kitchen’s new stain and paint color.
Crown molding top the cabinet boxes and extends across the ceiling where they create a coffered ceiling, highlighting the beautiful light fixtures centered on a wood medallion.
Columns were custom built to provide separation between the different sections of the kitchen, while also providing structural support.
Our master craftsmen kept the original 1925 glass cabinet doors, fitted them with modern hardware, repainted and incorporated them into new cabinet boxes. TASK LED Lighting was added to this china cabinet, highlighting the family’s decorative dishes.
Appliance Garage
On one side of the kitchen we built an appliance garage with doors that slide back into the cabinet, integrated power outlets and door activated lighting. Beside this is a small Galley Workstation for beverage and bar service which has the Galley Bar Kit perfect for sliced limes and more.
Baking Cabinet with Pocket Doors
On the opposite side, a baking cabinet was built to house a mixer and all the supplies needed for creating confections. Automatic LED lights, triggered by opening the door, create a perfect baker’s workstation. Both pocket doors slide back inside the cabinet for maximum workspace, then close to hide everything, leaving a clean, minimal kitchen devoid of clutter.
Super deep, custom drawers feature custom dividers beneath the baking cabinet. Then beneath the appliance garage another deep drawer has custom crafted produce boxes per the customer’s request.
Central to the kitchen is a walnut accent island with a granite countertop and a Stainless Steel Galley Workstation and an overhang for seating. Matching bar stools slide out of the way, under the overhang, when not in use. A color matched outlet cover hides power for the island whenever appliances are needed during preparation.
The Galley Workstation has several useful attachments like a cutting board, drying rack, colander holder, and more. Integrated into the stone countertops are a drinking water spigot, a soap dispenser, garbage disposal button and the pull out, sprayer integrated faucet.
Directly across from the conveniently positioned stainless steel sink is a Bertazzoni Italia stove with 5 burner cooktop. A custom mosaic tile backsplash makes a beautiful focal point. Then, on opposite sides of the stove, columns conceal Rev-a-Shelf pull out towers which are great for storing small items, spices, and more. All outlets on the stone covered walls also sport dual USB outlets for charging mobile devices.
Stainless Steel Whirlpool appliances throughout keep a consistent and clean look. The oven has a matching microwave above it which also works as a convection oven. Dual Whirlpool dishwashers can handle all the family’s dirty dishes.
The flooring has black, marble tile inlays surrounded by ceramic tile, which are period correct for the age of this home, while still being modern, durable and easy to clean.
Finally, just off the kitchen we also remodeled their bar and snack alcove. A small liquor cabinet, with a refrigerator and wine fridge sits opposite a snack bar and wine glass cabinets. Crown molding, granite countertops and cabinets were all customized to match this space with the rest of the stunning kitchen.
Dimensions In Wood is more than 40 years of custom cabinets. We always have been, but we want YOU to know just how much more there is to our Dimensions.
The Dimensions we cover are endless: custom cabinets, quality water, appliances, countertops, wooden beams, Marvin windows, and more. We can handle every aspect of your kitchen, bathroom or home remodel.
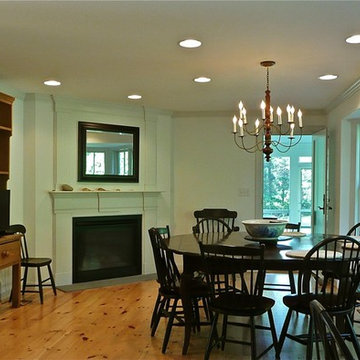
The house on Cranberry Lane began with a reproduction of a historic “half Cape” cottage that was built as a retirement home for one person in 1980. Nearly thirty years later, the next generation of the family asked me to incorporate the original house into a design that would accomodate the extended family for vacations and holidays, yet keep the look and feel of the original cottage from the street. While they wanted a traditional exterior, my clients also asked for a house that would feel more spacious than it looked, and be filled with natural light.
Inside the house, the materials and details are traditional, but the spaces are not. The open kitchen and dining area is long and low, with windows looking out over the gardens planted after the original cottage was built. A door at the far end of the room leads to a screened porch that serves as a hub of family life in the summer.
All the interior trim, millwork, cabinets, stairs and railings were built on site, providing character to the house with a modern spin on traditional New England craftsmanship.
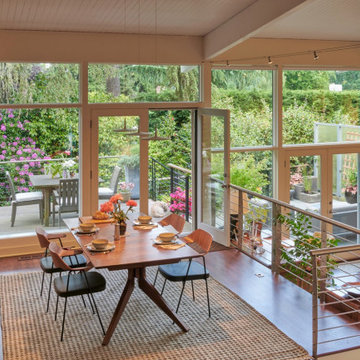
Mittelgroße Retro Wohnküche mit dunklem Holzboden und braunem Boden in Seattle
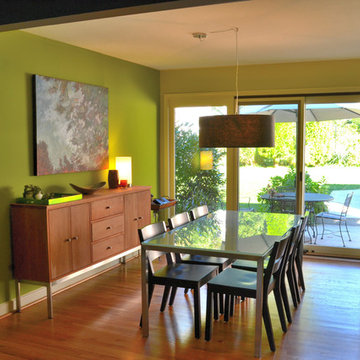
Tim & Elissa have a beautiful home in the most desirable Wyomissing neighborhood. Broad sidewalks under stately oaks, with nearby parks makes it a perfect place to raise a growing family. But their 2-bedroom mid-century rancher was becoming a squeeze. They asked Spring Creek Design to come up with a cost-effective solution to their space problem, while also tackling some of the home’s aged infrastructure.
Design Criteria:
- Increase living space by adding a new 2nd storey Master Suite.
- Enhance livability with an open floorplan on the first floor.
- Improve the connection to the outdoors.
- Update basics systems with new windows, HVAC and insulation.
- Update interior with paint & refinished floors.
Special Features:
- Bright, mid-century modern design is true to the home’s vintage.
- Custom steel cable railings at both stairways.
- New open plan creates strong connections between kitchen, living room, dining room and deck.
- High-performance Pella windows throughout, including a new triple-panel slider to the deck.
Grüne Wohnküche Ideen und Design
8