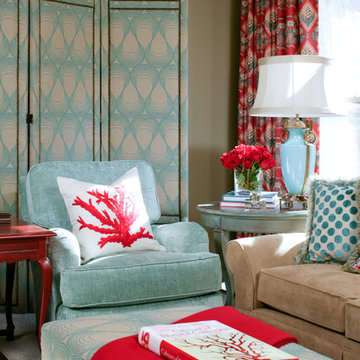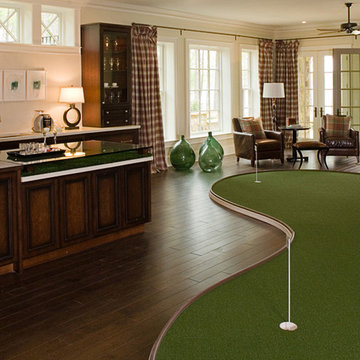Grüne Wohnzimmer mit beiger Wandfarbe Ideen und Design
Suche verfeinern:
Budget
Sortieren nach:Heute beliebt
41 – 60 von 1.699 Fotos
1 von 3
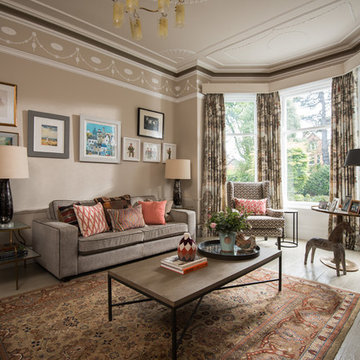
Bradley Quinn
Abgetrenntes, Mittelgroßes Klassisches Wohnzimmer mit beiger Wandfarbe, gebeiztem Holzboden und grauem Boden in Belfast
Abgetrenntes, Mittelgroßes Klassisches Wohnzimmer mit beiger Wandfarbe, gebeiztem Holzboden und grauem Boden in Belfast
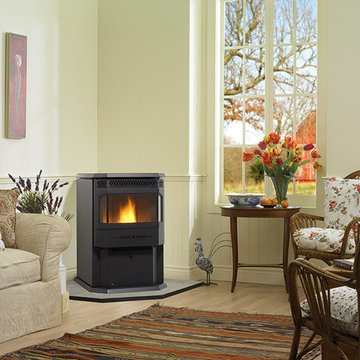
Mittelgroßes, Repräsentatives, Abgetrenntes Klassisches Wohnzimmer mit beiger Wandfarbe, Kaminofen und Kaminumrandung aus Metall in New York
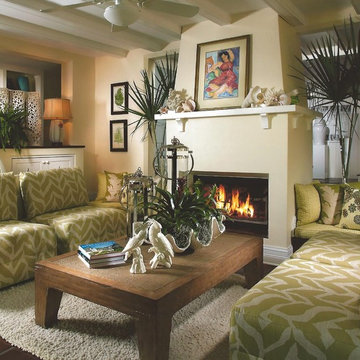
Mittelgroßes, Offenes Klassisches Wohnzimmer mit beiger Wandfarbe und Kamin in Miami
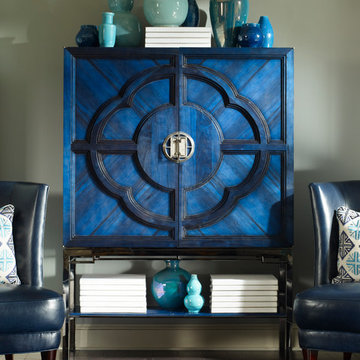
Großes, Repräsentatives, Fernseherloses, Abgetrenntes Modernes Wohnzimmer ohne Kamin mit beiger Wandfarbe, dunklem Holzboden und braunem Boden in Salt Lake City
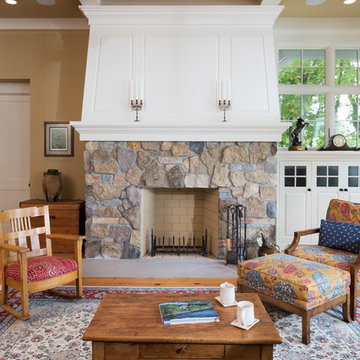
Architect: Sharratt Design & Company,
Photography: Jim Kruger, LandMark Photography,
Landscape & Retaining Walls: Yardscapes, Inc.
Offenes, Großes, Fernseherloses Klassisches Wohnzimmer mit beiger Wandfarbe, Kamin, Kaminumrandung aus Stein, braunem Holzboden und braunem Boden in Minneapolis
Offenes, Großes, Fernseherloses Klassisches Wohnzimmer mit beiger Wandfarbe, Kamin, Kaminumrandung aus Stein, braunem Holzboden und braunem Boden in Minneapolis
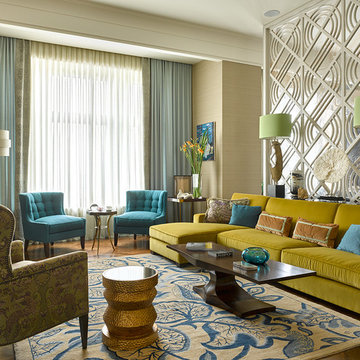
Фотограф: Сергей Ананьев
Repräsentatives Eklektisches Wohnzimmer mit beiger Wandfarbe und braunem Holzboden in Moskau
Repräsentatives Eklektisches Wohnzimmer mit beiger Wandfarbe und braunem Holzboden in Moskau
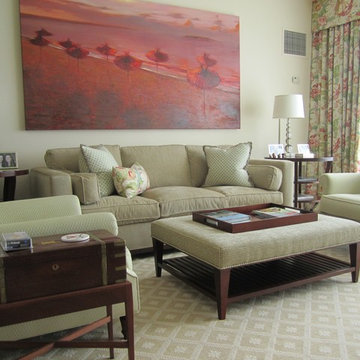
Repräsentatives, Offenes, Mittelgroßes, Fernseherloses Klassisches Wohnzimmer ohne Kamin mit beiger Wandfarbe und Teppichboden in Boston
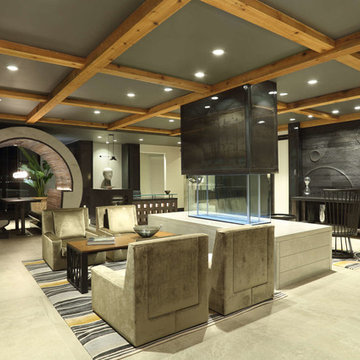
Großes, Offenes Eklektisches Wohnzimmer mit beiger Wandfarbe, Keramikboden, Tunnelkamin und beigem Boden in Houston
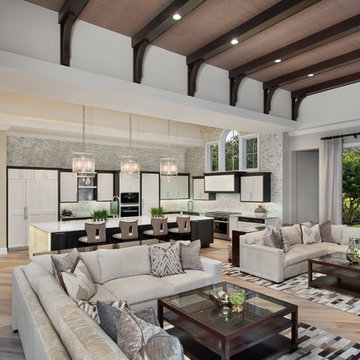
Reagan Rule Photography
Großes, Offenes Klassisches Wohnzimmer mit beiger Wandfarbe und hellem Holzboden in Miami
Großes, Offenes Klassisches Wohnzimmer mit beiger Wandfarbe und hellem Holzboden in Miami
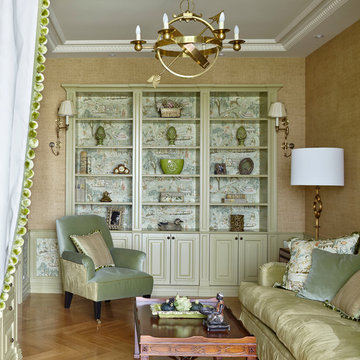
фотограф Сергей Ананьев
Repräsentatives, Abgetrenntes, Mittelgroßes Klassisches Wohnzimmer mit beiger Wandfarbe und hellem Holzboden in Moskau
Repräsentatives, Abgetrenntes, Mittelgroßes Klassisches Wohnzimmer mit beiger Wandfarbe und hellem Holzboden in Moskau

When Cummings Architects first met with the owners of this understated country farmhouse, the building’s layout and design was an incoherent jumble. The original bones of the building were almost unrecognizable. All of the original windows, doors, flooring, and trims – even the country kitchen – had been removed. Mathew and his team began a thorough design discovery process to find the design solution that would enable them to breathe life back into the old farmhouse in a way that acknowledged the building’s venerable history while also providing for a modern living by a growing family.
The redesign included the addition of a new eat-in kitchen, bedrooms, bathrooms, wrap around porch, and stone fireplaces. To begin the transforming restoration, the team designed a generous, twenty-four square foot kitchen addition with custom, farmers-style cabinetry and timber framing. The team walked the homeowners through each detail the cabinetry layout, materials, and finishes. Salvaged materials were used and authentic craftsmanship lent a sense of place and history to the fabric of the space.
The new master suite included a cathedral ceiling showcasing beautifully worn salvaged timbers. The team continued with the farm theme, using sliding barn doors to separate the custom-designed master bath and closet. The new second-floor hallway features a bold, red floor while new transoms in each bedroom let in plenty of light. A summer stair, detailed and crafted with authentic details, was added for additional access and charm.
Finally, a welcoming farmer’s porch wraps around the side entry, connecting to the rear yard via a gracefully engineered grade. This large outdoor space provides seating for large groups of people to visit and dine next to the beautiful outdoor landscape and the new exterior stone fireplace.
Though it had temporarily lost its identity, with the help of the team at Cummings Architects, this lovely farmhouse has regained not only its former charm but also a new life through beautifully integrated modern features designed for today’s family.
Photo by Eric Roth
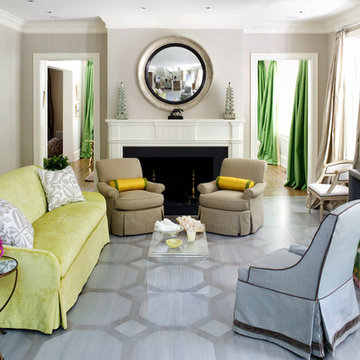
Sara Tuttle Interiors
Modernes Wohnzimmer mit beiger Wandfarbe und Kamin in Washington, D.C.
Modernes Wohnzimmer mit beiger Wandfarbe und Kamin in Washington, D.C.
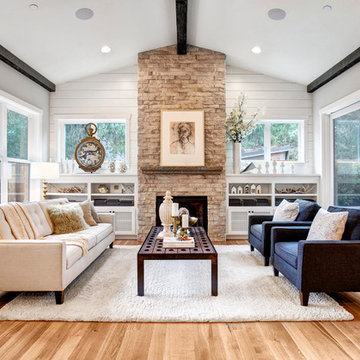
Offenes Klassisches Wohnzimmer mit hellem Holzboden, Kamin, Kaminumrandung aus Stein, TV-Wand und beiger Wandfarbe in Seattle
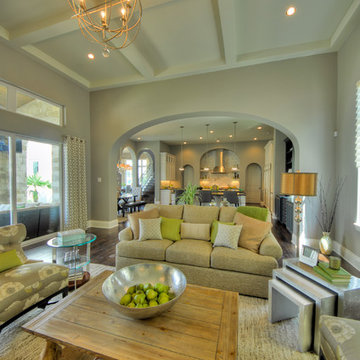
SilverLeaf Custom Homes' 2012 San Antonio Parade of Homes Entry. Interior Design by Interiors by KM. Photo Courtesy: Siggi Ragnar.
Großes, Fernseherloses, Offenes Modernes Wohnzimmer mit beiger Wandfarbe, dunklem Holzboden, Kamin und Kaminumrandung aus Stein in Austin
Großes, Fernseherloses, Offenes Modernes Wohnzimmer mit beiger Wandfarbe, dunklem Holzboden, Kamin und Kaminumrandung aus Stein in Austin
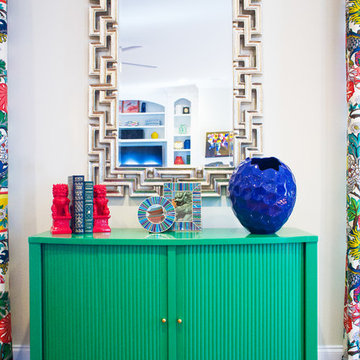
Sammie Saxon
Mittelgroßes Klassisches Wohnzimmer mit beiger Wandfarbe, braunem Holzboden und braunem Boden in Atlanta
Mittelgroßes Klassisches Wohnzimmer mit beiger Wandfarbe, braunem Holzboden und braunem Boden in Atlanta
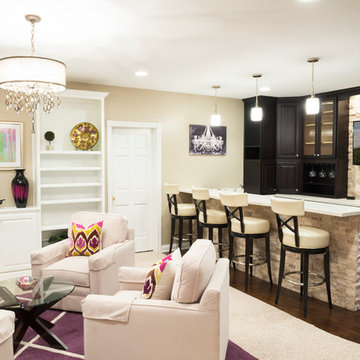
Klassisches Wohnzimmer mit beiger Wandfarbe und dunklem Holzboden in Indianapolis
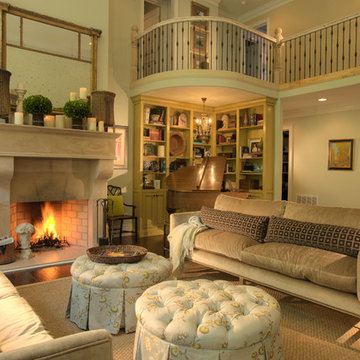
© DANN COFFEY
Klassisches Musikzimmer mit beiger Wandfarbe, dunklem Holzboden und Kamin in Denver
Klassisches Musikzimmer mit beiger Wandfarbe, dunklem Holzboden und Kamin in Denver
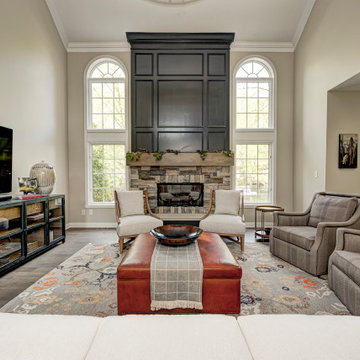
With a vision to blend functionality and aesthetics seamlessly, our design experts embarked on a journey that breathed new life into every corner.
Abundant seating, an expanded TV setup, and a harmonious blend of vivid yet cozy hues complete the inviting ambience of this living room haven, complemented by a charming fireplace.
Project completed by Wendy Langston's Everything Home interior design firm, which serves Carmel, Zionsville, Fishers, Westfield, Noblesville, and Indianapolis.
For more about Everything Home, see here: https://everythinghomedesigns.com/
Grüne Wohnzimmer mit beiger Wandfarbe Ideen und Design
3
