Grüne Wohnzimmer mit Eckkamin Ideen und Design
Suche verfeinern:
Budget
Sortieren nach:Heute beliebt
61 – 80 von 145 Fotos
1 von 3
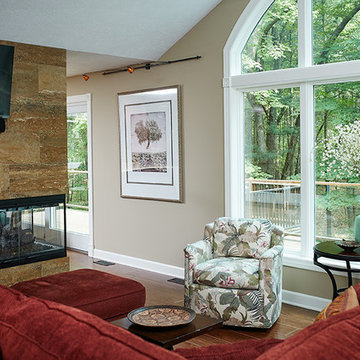
Ashley Avila, photographer
Großes, Offenes Klassisches Wohnzimmer mit beiger Wandfarbe, TV-Wand, Porzellan-Bodenfliesen, Eckkamin, gefliester Kaminumrandung und braunem Boden in Sonstige
Großes, Offenes Klassisches Wohnzimmer mit beiger Wandfarbe, TV-Wand, Porzellan-Bodenfliesen, Eckkamin, gefliester Kaminumrandung und braunem Boden in Sonstige
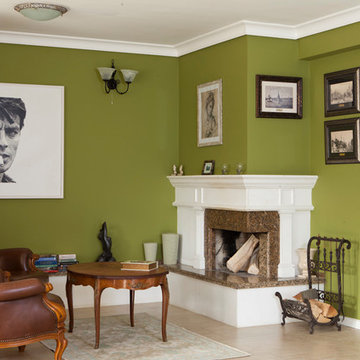
Großes Landhaus Wohnzimmer mit grüner Wandfarbe, Terrakottaboden, Eckkamin, Kaminumrandung aus Stein und freistehendem TV in Sonstige
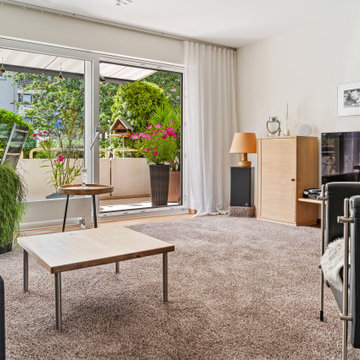
Auf der anderen Seite des Wohnbereichs schliesst der helle, lichte Balkon mit wunderschöner Grünbepflanzung an. Auch hier mussten Parkett, Teppich und der Fliesenbelag aufeinander abgstimmt werden. Die neue moderne und bequeme Ledercouch und der vorhandene Sessel laden Platz zu nehmen und alles Neue zu genießen
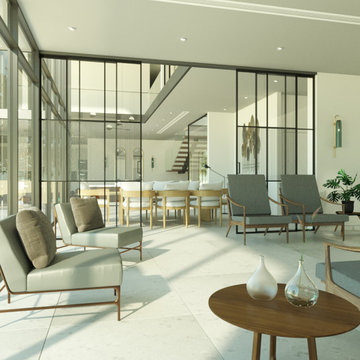
Mittelgroßes, Repräsentatives, Offenes Modernes Wohnzimmer mit beiger Wandfarbe, Keramikboden, Eckkamin, Kaminumrandung aus Backstein, beigem Boden, Kassettendecke und Tapetenwänden in Sonstige
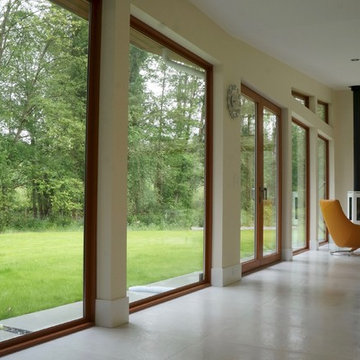
Hania's residence free standing fireplace
Großes, Offenes Modernes Wohnzimmer mit weißer Wandfarbe, Porzellan-Bodenfliesen, Eckkamin, freistehendem TV und weißem Boden in Vancouver
Großes, Offenes Modernes Wohnzimmer mit weißer Wandfarbe, Porzellan-Bodenfliesen, Eckkamin, freistehendem TV und weißem Boden in Vancouver
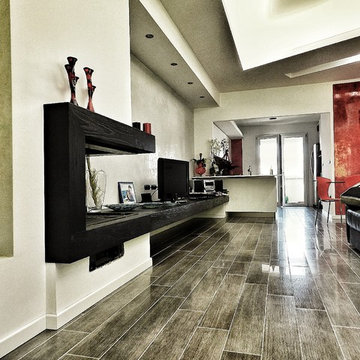
FASE ARCHITETTURA
Großes, Offenes Modernes Wohnzimmer mit weißer Wandfarbe, Porzellan-Bodenfliesen, Eckkamin, TV-Wand und grauem Boden in Sonstige
Großes, Offenes Modernes Wohnzimmer mit weißer Wandfarbe, Porzellan-Bodenfliesen, Eckkamin, TV-Wand und grauem Boden in Sonstige
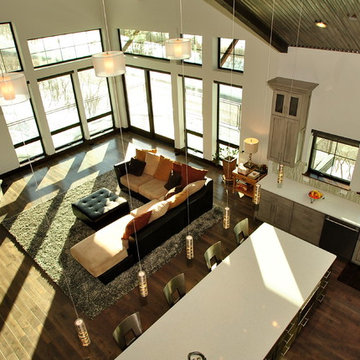
Mittelgroßes, Offenes Klassisches Wohnzimmer mit dunklem Holzboden, braunem Boden, weißer Wandfarbe, Eckkamin, Kaminumrandung aus Stein und TV-Wand in Salt Lake City
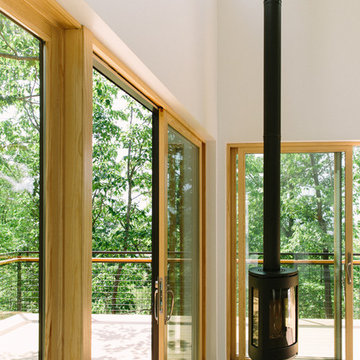
Mittelgroßes, Offenes Modernes Wohnzimmer mit weißer Wandfarbe, braunem Holzboden und Eckkamin in Sonstige
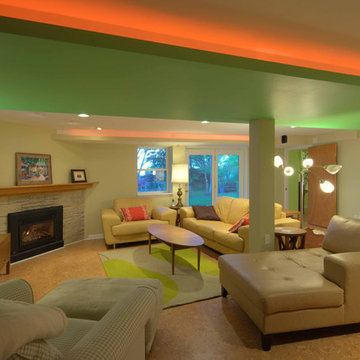
This 1950's ranch had a huge basement footprint that was unused as living space. With the walkout double door and plenty of southern exposure light, it made a perfect guest bedroom, living room, full bathroom, utility and laundry room, and plenty of closet storage, and effectively doubled the square footage of the home. The bathroom is designed with a curbless shower, allowing for wheelchair accessibility, and incorporates mosaic glass and modern tile. The living room incorporates a computer controlled low-energy LED accent lighting system hidden in recessed light coves in the utility chases.
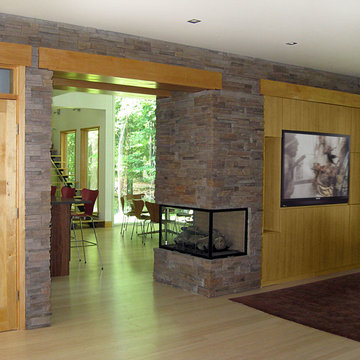
Mittelgroßes, Offenes Modernes Wohnzimmer mit hellem Holzboden, Eckkamin, Kaminumrandung aus Stein und Multimediawand in New York
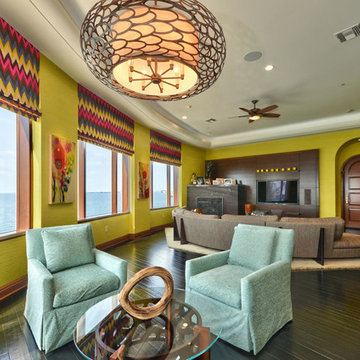
We dressed this glamorous living room in plenty of rose pink textiles, including some fun animal print ones! The translucent acrylic and glass furnishings keep the focus on the feminine color palette, vibrant artwork, artisanal lighting, and of course the lovely view!
Home located in Tampa, Florida. Designed by Florida-based interior design firm Crespo Design Group, who also serves Malibu, Tampa, New York City, the Caribbean, and other areas throughout the United States.
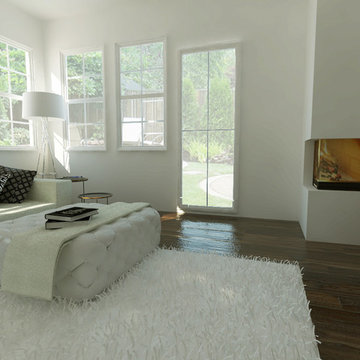
Project at Arcbazar.com
Family room design project
By Al'design Team
Modernes Wohnzimmer mit weißer Wandfarbe, dunklem Holzboden, Eckkamin und Kaminumrandung aus Beton in Boston
Modernes Wohnzimmer mit weißer Wandfarbe, dunklem Holzboden, Eckkamin und Kaminumrandung aus Beton in Boston
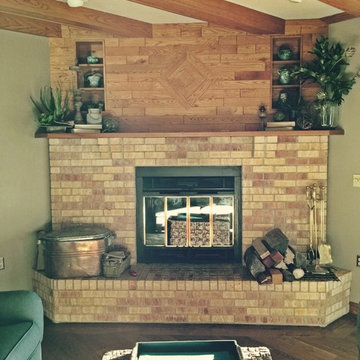
Sarah Berghorst
Geräumiges, Offenes Klassisches Wohnzimmer mit grauer Wandfarbe, braunem Holzboden, Eckkamin, Kaminumrandung aus Backstein und TV-Wand in Sonstige
Geräumiges, Offenes Klassisches Wohnzimmer mit grauer Wandfarbe, braunem Holzboden, Eckkamin, Kaminumrandung aus Backstein und TV-Wand in Sonstige
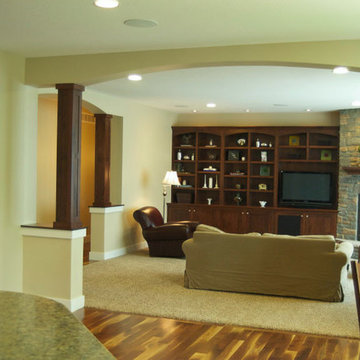
Mittelgroßes, Repräsentatives, Abgetrenntes Klassisches Wohnzimmer mit beiger Wandfarbe, Teppichboden, Eckkamin, Kaminumrandung aus Stein und freistehendem TV in Sonstige
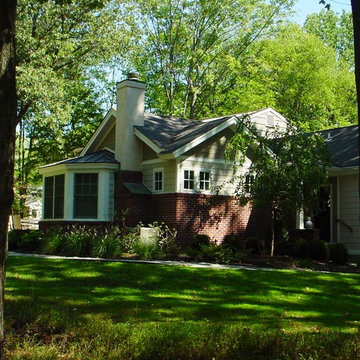
Mittelgroßes, Offenes Uriges Wohnzimmer mit Multimediawand, braunem Holzboden, Eckkamin, Kaminumrandung aus Stein und beiger Wandfarbe in Sonstige
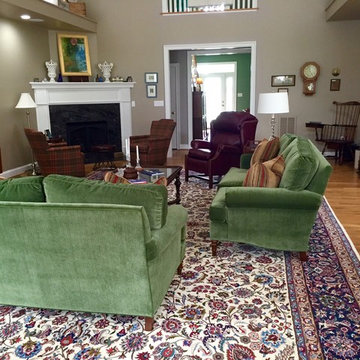
New fireplace was placed in the corner to allow for centering large TV over client's antique farmhouse table. Swivel upholstered chairs with iron and leather stool between allows for quiet conversation away from the primary upholstery seating or can be turned to join into the conversation. The large 13' x17' Persian handwoven rug defines the seating space. Photo: Kathy Knack
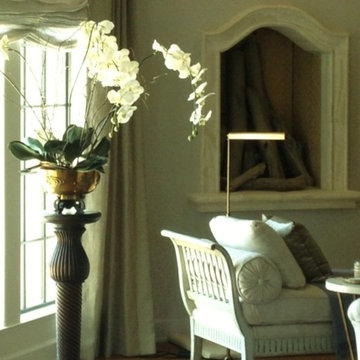
Varying shades of neutral colors with natural light...very tranquil...
Antique French daybed...I had my upholsterer replace the original horse hair stuffing with fresh, comfortable materials.
Terri Symington
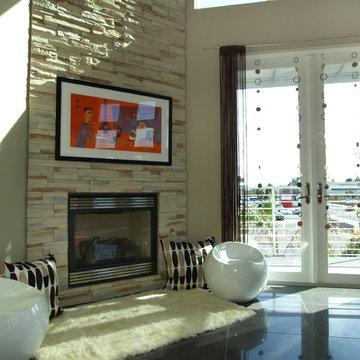
Part of the overall concept to The Avenue development project was to create a live-work space where TV's no longer became the focal point of any room. This living area is an exquisite example of accomplishing that goal.
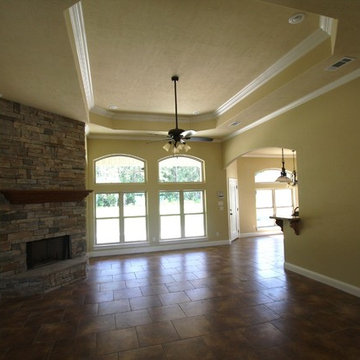
Family room with corner fireplace
Mittelgroßes, Offenes Klassisches Wohnzimmer mit Porzellan-Bodenfliesen, Eckkamin, Kaminumrandung aus Stein und braunem Boden in Sonstige
Mittelgroßes, Offenes Klassisches Wohnzimmer mit Porzellan-Bodenfliesen, Eckkamin, Kaminumrandung aus Stein und braunem Boden in Sonstige
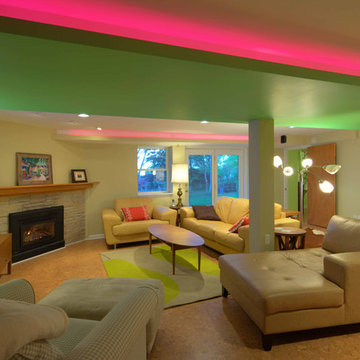
This 1950's ranch had a huge basement footprint that was unused as living space. With the walkout double door and plenty of southern exposure light, it made a perfect guest bedroom, living room, full bathroom, utility and laundry room, and plenty of closet storage, and effectively doubled the square footage of the home. The bathroom is designed with a curbless shower, allowing for wheelchair accessibility, and incorporates mosaic glass and modern tile. The living room incorporates a computer controlled low-energy LED accent lighting system hidden in recessed light coves in the utility chases.
Grüne Wohnzimmer mit Eckkamin Ideen und Design
4