Grüne Wohnzimmer mit Eckkamin Ideen und Design
Suche verfeinern:
Budget
Sortieren nach:Heute beliebt
141 – 148 von 148 Fotos
1 von 3
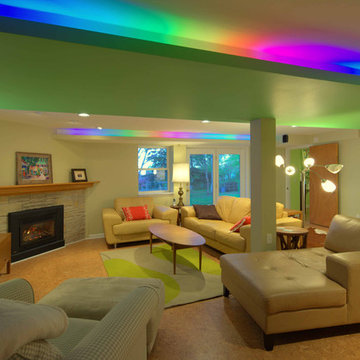
This 1950's ranch had a huge basement footprint that was unused as living space. With the walkout double door and plenty of southern exposure light, it made a perfect guest bedroom, living room, full bathroom, utility and laundry room, and plenty of closet storage, and effectively doubled the square footage of the home. The bathroom is designed with a curbless shower, allowing for wheelchair accessibility, and incorporates mosaic glass and modern tile. The living room incorporates a computer controlled low-energy LED accent lighting system hidden in recessed light coves in the utility chases.
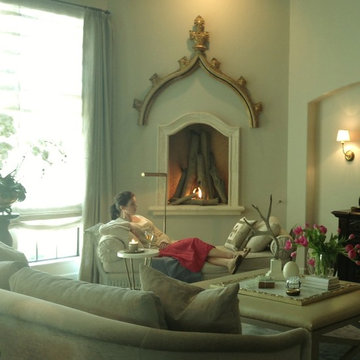
Varying shades of neutral colors with natural light...very tranquil.
The back side of the sofa is seen with out the slip cover that is normally used on it to protect from pets.
I designed the coffee table/ottoman with grandchildren in mind with the soft upholstered edges. A custom framed marble slab servers as the hard surface for the table.
The antique architectural fragment was perfect for above the fireplace.
Terri Symington
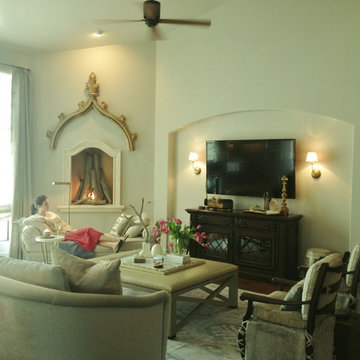
On the original construction drawings, the fireplace was a standard floor level fireplace. I wanted the fireplace to be seen from all angles of the great room, so I designed it on the wall with a custom fabricated surround. The fire logs were also custom fabricated in the style of drift wood in heights to fit the dimensions of the fireplace in a vertical format.
I designed the coffee table/ottoman with grandchildren in mind with the soft upholstered edges. A custom framed marble slab servers as the hard surface for the table.
The antique french chair I bought for the area were given newly fabricated cushions and skirts with "ballet slipper" ties.
Terri Symington
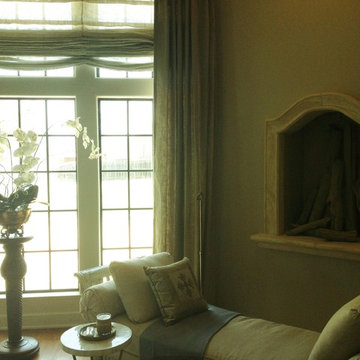
Creating restful places throughout the home is important to me when designing.
Terri Symington
Klassisches Wohnzimmer mit Eckkamin und Kaminumrandung aus Stein in Houston
Klassisches Wohnzimmer mit Eckkamin und Kaminumrandung aus Stein in Houston
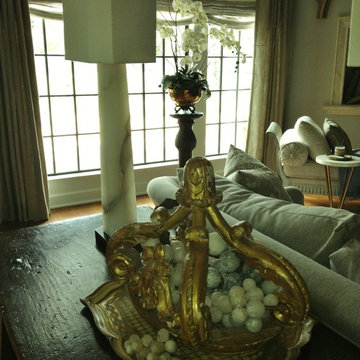
Accessories are the crowning touch to complete an interior...
Terri Symington
Offenes Klassisches Wohnzimmer mit weißer Wandfarbe, dunklem Holzboden, Eckkamin, Kaminumrandung aus Stein und TV-Wand in Houston
Offenes Klassisches Wohnzimmer mit weißer Wandfarbe, dunklem Holzboden, Eckkamin, Kaminumrandung aus Stein und TV-Wand in Houston
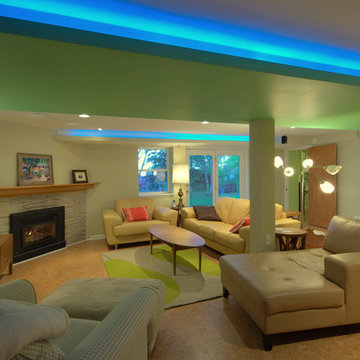
This 1950's ranch had a huge basement footprint that was unused as living space. With the walkout double door and plenty of southern exposure light, it made a perfect guest bedroom, living room, full bathroom, utility and laundry room, and plenty of closet storage, and effectively doubled the square footage of the home. The bathroom is designed with a curbless shower, allowing for wheelchair accessibility, and incorporates mosaic glass and modern tile. The living room incorporates a computer controlled low-energy LED accent lighting system hidden in recessed light coves in the utility chases.
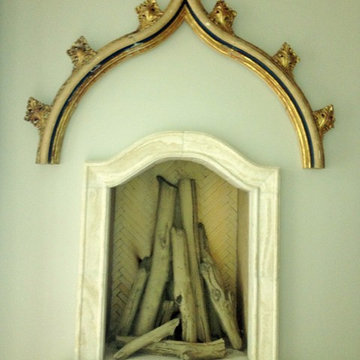
On the original construction drawings the fireplace was positioned at the floor level. I wanted it to be seen from all angles of the great room, so I designed it at eye level. The fire logs were custom fabricated to resemble drift wood. Lengths of the fire wood were designed for the vertical format. An antique architectural fragment crowns the fireplace.
Terri Symington
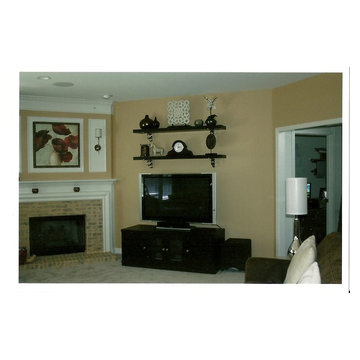
Erin Bennett Design Inc.
Modernes Wohnzimmer mit beiger Wandfarbe, Teppichboden, Eckkamin und freistehendem TV in Detroit
Modernes Wohnzimmer mit beiger Wandfarbe, Teppichboden, Eckkamin und freistehendem TV in Detroit
Grüne Wohnzimmer mit Eckkamin Ideen und Design
8