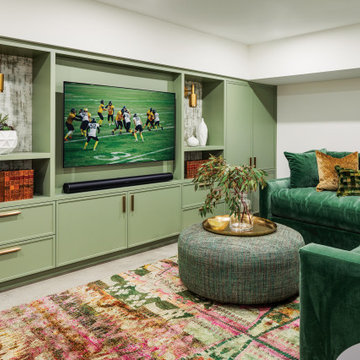Grüne Wohnzimmer mit grauem Boden Ideen und Design
Suche verfeinern:
Budget
Sortieren nach:Heute beliebt
21 – 40 von 388 Fotos
1 von 3
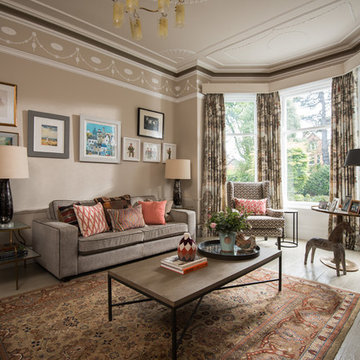
Bradley Quinn
Abgetrenntes, Mittelgroßes Klassisches Wohnzimmer mit beiger Wandfarbe, gebeiztem Holzboden und grauem Boden in Belfast
Abgetrenntes, Mittelgroßes Klassisches Wohnzimmer mit beiger Wandfarbe, gebeiztem Holzboden und grauem Boden in Belfast
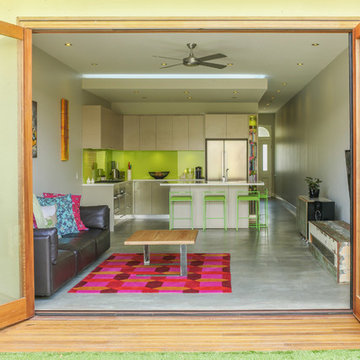
concrete slab floor with underfloor heating
This is the house of one of our preferred builders Zenya Adderly from Henarise who we have been working with for over 13 years. Always a great compliment when w builder choose you to design their house because they have many architects they can go to.
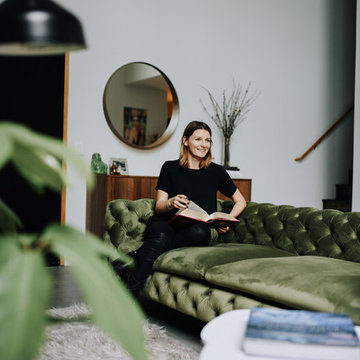
Residential space in North Park's newest building by Jeff Svitak. Space was decorated for a couple who support local artists and love music. We started with a soft velvet sofa (color: moss) that instantly softened this large concrete space. While working around this sofa, we came across the walnut furniture set - it blended right in with the earthy feel we were going for. Plants have a power of bringing any space to life so we added the intertwining money tree and a soft green tree (supposed to be a fast grower). Once the furnishings were in, we added the artwork - a final touch to make this space a client's home.
photo - Hale Productions

Extra deep, built in sofa
Kleines, Abgetrenntes Maritimes Wohnzimmer mit brauner Wandfarbe, Betonboden, Multimediawand, grauem Boden und Holzwänden in New York
Kleines, Abgetrenntes Maritimes Wohnzimmer mit brauner Wandfarbe, Betonboden, Multimediawand, grauem Boden und Holzwänden in New York
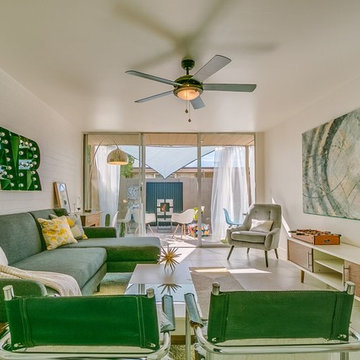
Großes, Offenes Retro Wohnzimmer ohne Kamin mit weißer Wandfarbe, Porzellan-Bodenfliesen und grauem Boden in Phoenix
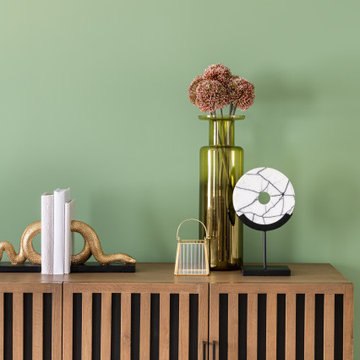
This striking green wall contrasts beautifully with the gold elements on this wooden sideboard.
Mittelgroßes, Repräsentatives, Offenes Modernes Wohnzimmer mit grüner Wandfarbe und grauem Boden in London
Mittelgroßes, Repräsentatives, Offenes Modernes Wohnzimmer mit grüner Wandfarbe und grauem Boden in London
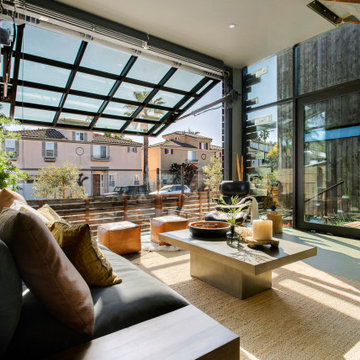
Großes Industrial Wohnzimmer mit grauer Wandfarbe und grauem Boden in Los Angeles
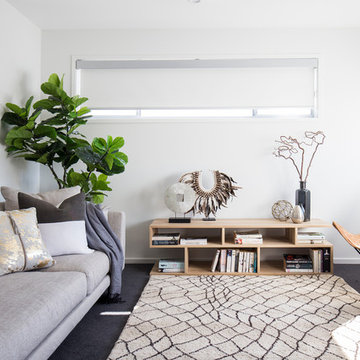
Fernseherloses Skandinavisches Wohnzimmer mit weißer Wandfarbe, Teppichboden und grauem Boden in Brisbane
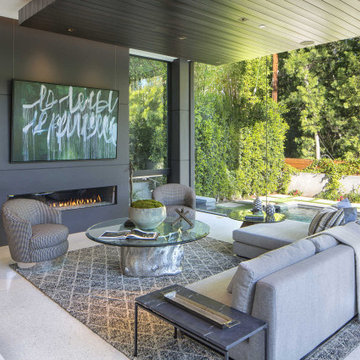
Mittelgroßes, Repräsentatives, Offenes Modernes Wohnzimmer mit Keramikboden, Gaskamin, grauem Boden, Holzwänden und grauer Wandfarbe in Los Angeles
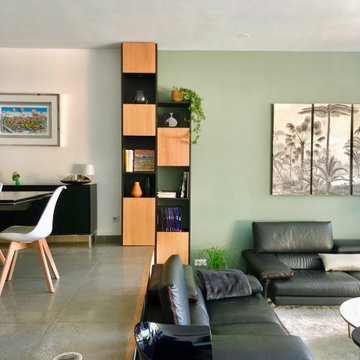
Große, Fernseherlose, Offene Moderne Bibliothek ohne Kamin mit grüner Wandfarbe, Keramikboden und grauem Boden in Lyon
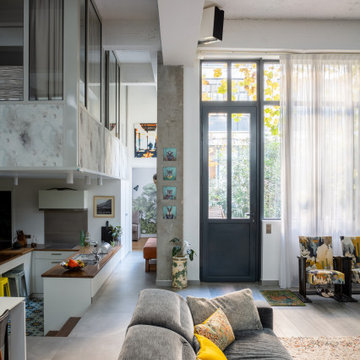
Grand salon cosy, contemporain et ouvert d'un duplex
Großes, Offenes Modernes Wohnzimmer in grau-weiß mit weißer Wandfarbe und grauem Boden in Paris
Großes, Offenes Modernes Wohnzimmer in grau-weiß mit weißer Wandfarbe und grauem Boden in Paris
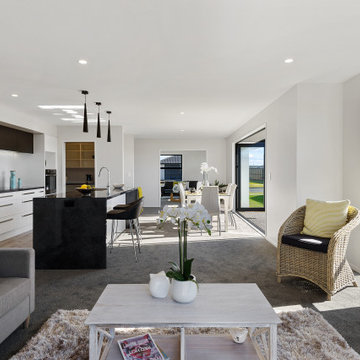
Großes, Offenes Modernes Wohnzimmer mit weißer Wandfarbe, Teppichboden und grauem Boden in Christchurch
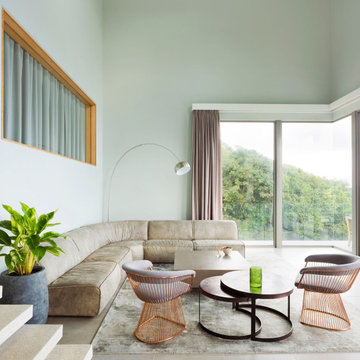
From the very first site visit the vision has been to capture the magnificent view and find ways to frame, surprise and combine it with movement through the building. This has been achieved in a Picturesque way by tantalising and choreographing the viewer’s experience.
The public-facing facade is muted with simple rendered panels, large overhanging roofs and a single point of entry, taking inspiration from Katsura Palace in Kyoto, Japan. Upon entering the cavernous and womb-like space the eye is drawn to a framed view of the Indian Ocean while the stair draws one down into the main house. Below, the panoramic vista opens up, book-ended by granitic cliffs, capped with lush tropical forests.
At the lower living level, the boundary between interior and veranda blur and the infinity pool seemingly flows into the ocean. Behind the stair, half a level up, the private sleeping quarters are concealed from view. Upstairs at entrance level, is a guest bedroom with en-suite bathroom, laundry, storage room and double garage. In addition, the family play-room on this level enjoys superb views in all directions towards the ocean and back into the house via an internal window.
In contrast, the annex is on one level, though it retains all the charm and rigour of its bigger sibling.
Internally, the colour and material scheme is minimalist with painted concrete and render forming the backdrop to the occasional, understated touches of steel, timber panelling and terrazzo. Externally, the facade starts as a rusticated rougher render base, becoming refined as it ascends the building. The composition of aluminium windows gives an overall impression of elegance, proportion and beauty. Both internally and externally, the structure is exposed and celebrated.

Bernard Andre
Mittelgroßes, Repräsentatives, Fernseherloses Modernes Wohnzimmer ohne Kamin mit weißer Wandfarbe, dunklem Holzboden und grauem Boden in San Francisco
Mittelgroßes, Repräsentatives, Fernseherloses Modernes Wohnzimmer ohne Kamin mit weißer Wandfarbe, dunklem Holzboden und grauem Boden in San Francisco

Vista del salone con in primo piano la libreria e la volta affrescata
Große Moderne Bibliothek mit Keramikboden, Multimediawand, grauem Boden und gewölbter Decke in Catania-Palermo
Große Moderne Bibliothek mit Keramikboden, Multimediawand, grauem Boden und gewölbter Decke in Catania-Palermo
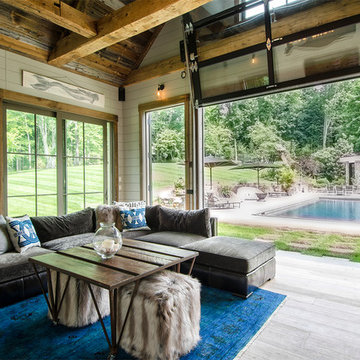
Kleines, Offenes Maritimes Wohnzimmer mit weißer Wandfarbe, hellem Holzboden, Kamin und grauem Boden in New York
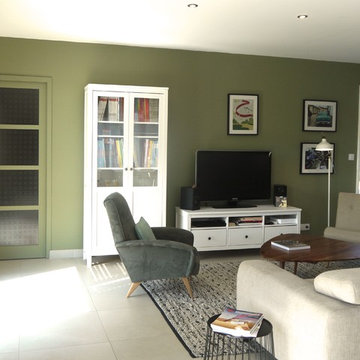
Jeux de textures et de couleurs pour cette pièce de vie d’inspiration scandinave. L’étude de MIINT a permis d’optimiser l’aménagement existant, de favoriser les besoins en rangement et de personnaliser ce lieu. Une véritable ambiance a été créée en accord avec la personnalité des propriétaires.
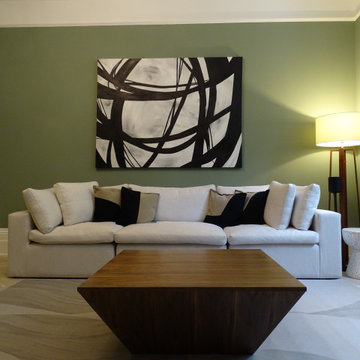
Großes Klassisches Wohnzimmer mit grüner Wandfarbe, hellem Holzboden, TV-Wand und grauem Boden in London
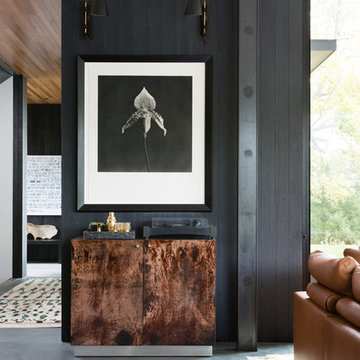
Suzanna Scott
Modernes Wohnzimmer mit schwarzer Wandfarbe, Betonboden und grauem Boden in San Francisco
Modernes Wohnzimmer mit schwarzer Wandfarbe, Betonboden und grauem Boden in San Francisco
Grüne Wohnzimmer mit grauem Boden Ideen und Design
2
