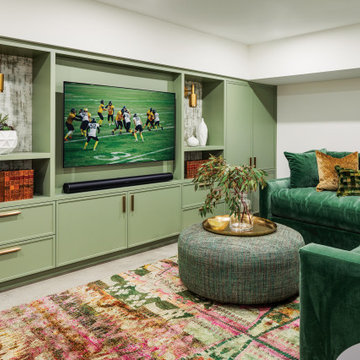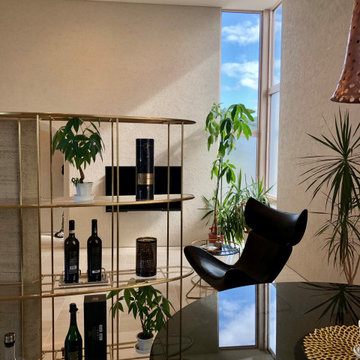Grüne Wohnzimmer mit grauem Boden Ideen und Design
Suche verfeinern:
Budget
Sortieren nach:Heute beliebt
41 – 60 von 389 Fotos
1 von 3
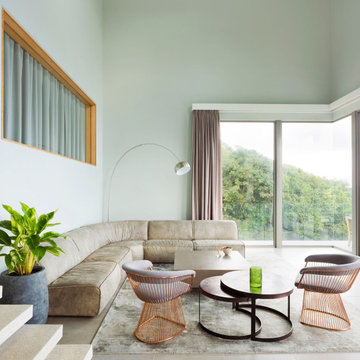
From the very first site visit the vision has been to capture the magnificent view and find ways to frame, surprise and combine it with movement through the building. This has been achieved in a Picturesque way by tantalising and choreographing the viewer’s experience.
The public-facing facade is muted with simple rendered panels, large overhanging roofs and a single point of entry, taking inspiration from Katsura Palace in Kyoto, Japan. Upon entering the cavernous and womb-like space the eye is drawn to a framed view of the Indian Ocean while the stair draws one down into the main house. Below, the panoramic vista opens up, book-ended by granitic cliffs, capped with lush tropical forests.
At the lower living level, the boundary between interior and veranda blur and the infinity pool seemingly flows into the ocean. Behind the stair, half a level up, the private sleeping quarters are concealed from view. Upstairs at entrance level, is a guest bedroom with en-suite bathroom, laundry, storage room and double garage. In addition, the family play-room on this level enjoys superb views in all directions towards the ocean and back into the house via an internal window.
In contrast, the annex is on one level, though it retains all the charm and rigour of its bigger sibling.
Internally, the colour and material scheme is minimalist with painted concrete and render forming the backdrop to the occasional, understated touches of steel, timber panelling and terrazzo. Externally, the facade starts as a rusticated rougher render base, becoming refined as it ascends the building. The composition of aluminium windows gives an overall impression of elegance, proportion and beauty. Both internally and externally, the structure is exposed and celebrated.

Light and Airy! Fresh and Modern Architecture by Arch Studio, Inc. 2021
Großes, Offenes Klassisches Wohnzimmer mit Hausbar, weißer Wandfarbe, braunem Holzboden, Kamin, Kaminumrandung aus Stein, TV-Wand und grauem Boden in San Francisco
Großes, Offenes Klassisches Wohnzimmer mit Hausbar, weißer Wandfarbe, braunem Holzboden, Kamin, Kaminumrandung aus Stein, TV-Wand und grauem Boden in San Francisco

Photo:笹の倉舎/笹倉洋平
Großes, Abgetrenntes Modernes Wohnzimmer ohne Kamin mit Hausbar, Keramikboden, TV-Wand, grauem Boden und weißer Wandfarbe in Kyoto
Großes, Abgetrenntes Modernes Wohnzimmer ohne Kamin mit Hausbar, Keramikboden, TV-Wand, grauem Boden und weißer Wandfarbe in Kyoto
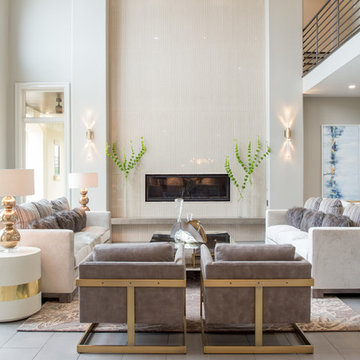
Designers: Anthony Ritter and Grace Massey
Photographer: James Patterson
Repräsentatives, Offenes Klassisches Wohnzimmer mit beiger Wandfarbe, Gaskamin und grauem Boden in Jackson
Repräsentatives, Offenes Klassisches Wohnzimmer mit beiger Wandfarbe, Gaskamin und grauem Boden in Jackson

This large classic family room was thoroughly redesigned into an inviting and cozy environment replete with carefully-appointed artisanal touches from floor to ceiling. Master millwork and an artful blending of color and texture frame a vision for the creation of a timeless sense of warmth within an elegant setting. To achieve this, we added a wall of paneling in green strie and a new waxed pine mantel. A central brass chandelier was positioned both to please the eye and to reign in the scale of this large space. A gilt-finished, crystal-edged mirror over the fireplace, and brown crocodile embossed leather wing chairs blissfully comingle in this enduring design that culminates with a lacquered coral sideboard that cannot but sound a joyful note of surprise, marking this room as unwaveringly unique.Peter Rymwid

Lovely calming pallete of soft olive green, light navy blue and a powdery pink sharpened with black furniture and brass accents gives this small but perfectly formed living room a boutique drawing room vibe. Luxurious but practical for family use.
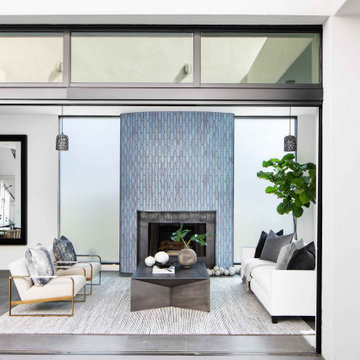
Mittelgroßes, Repräsentatives, Fernseherloses, Abgetrenntes Modernes Wohnzimmer mit weißer Wandfarbe, Kamin, gefliester Kaminumrandung und grauem Boden in Los Angeles
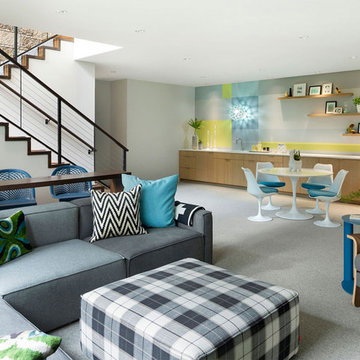
Architect: Peterssen Keller Architecture | Builder: Elevation Homes | Photographer: Spacecrafting
Modernes Wohnzimmer mit grauer Wandfarbe, Teppichboden und grauem Boden in Minneapolis
Modernes Wohnzimmer mit grauer Wandfarbe, Teppichboden und grauem Boden in Minneapolis

Located near the foot of the Teton Mountains, the site and a modest program led to placing the main house and guest quarters in separate buildings configured to form outdoor spaces. With mountains rising to the northwest and a stream cutting through the southeast corner of the lot, this placement of the main house and guest cabin distinctly responds to the two scales of the site. The public and private wings of the main house define a courtyard, which is visually enclosed by the prominence of the mountains beyond. At a more intimate scale, the garden walls of the main house and guest cabin create a private entry court.
A concrete wall, which extends into the landscape marks the entrance and defines the circulation of the main house. Public spaces open off this axis toward the views to the mountains. Secondary spaces branch off to the north and south forming the private wing of the main house and the guest cabin. With regulation restricting the roof forms, the structural trusses are shaped to lift the ceiling planes toward light and the views of the landscape.
A.I.A Wyoming Chapter Design Award of Citation 2017
Project Year: 2008
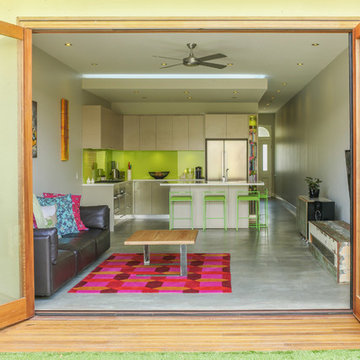
concrete slab floor with underfloor heating
This is the house of one of our preferred builders Zenya Adderly from Henarise who we have been working with for over 13 years. Always a great compliment when w builder choose you to design their house because they have many architects they can go to.
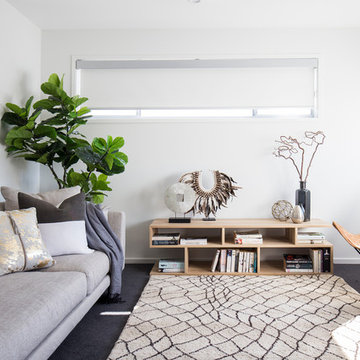
Fernseherloses Skandinavisches Wohnzimmer mit weißer Wandfarbe, Teppichboden und grauem Boden in Brisbane
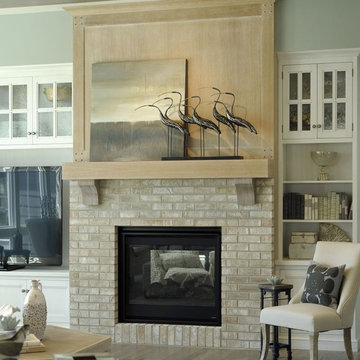
Repräsentatives, Offenes Maritimes Wohnzimmer mit blauer Wandfarbe, Vinylboden, Kamin, Kaminumrandung aus Backstein, Multimediawand, grauem Boden und freigelegten Dachbalken in Kolumbus
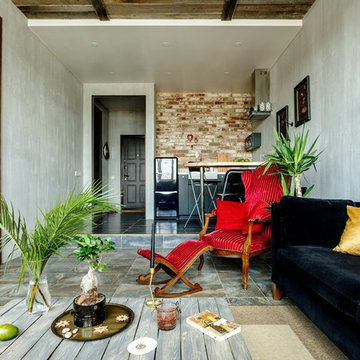
Offenes Stilmix Wohnzimmer mit grauer Wandfarbe, Keramikboden und grauem Boden in Moskau
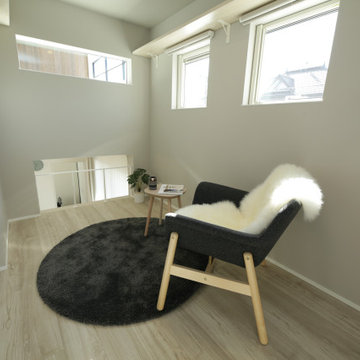
1.5階は家族が自由に使えるセカンドリビング。1階で過ごす家族との時間を共有しながら、大人は趣味や仕事を、お子さんは遊びや勉強を楽しめる。
Mittelgroßes, Offenes Modernes Wohnzimmer mit grauer Wandfarbe, Teppichboden, grauem Boden, Tapetendecke und Tapetenwänden in Sonstige
Mittelgroßes, Offenes Modernes Wohnzimmer mit grauer Wandfarbe, Teppichboden, grauem Boden, Tapetendecke und Tapetenwänden in Sonstige
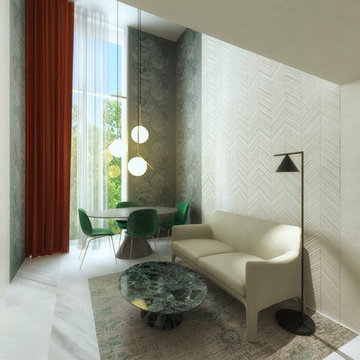
Mix di colori, materiali e stili per questo soggiorno di design.
Kleines Modernes Wohnzimmer mit Hausbar, beiger Wandfarbe, Marmorboden, Multimediawand und grauem Boden in Rom
Kleines Modernes Wohnzimmer mit Hausbar, beiger Wandfarbe, Marmorboden, Multimediawand und grauem Boden in Rom

Großes, Fernseherloses, Offenes Modernes Wohnzimmer mit grauem Boden, grauer Wandfarbe und Betonboden in New York
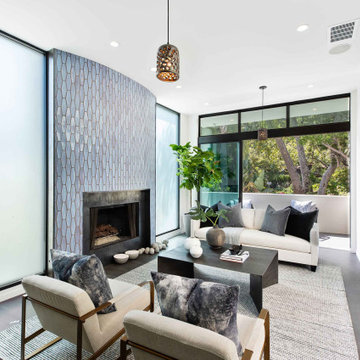
Mittelgroßes, Fernseherloses, Abgetrenntes, Repräsentatives Modernes Wohnzimmer mit weißer Wandfarbe, Kamin, gefliester Kaminumrandung und grauem Boden in Los Angeles
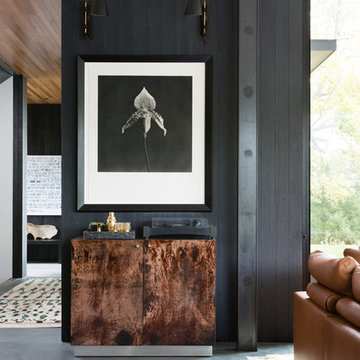
Suzanna Scott
Modernes Wohnzimmer mit schwarzer Wandfarbe, Betonboden und grauem Boden in San Francisco
Modernes Wohnzimmer mit schwarzer Wandfarbe, Betonboden und grauem Boden in San Francisco
Grüne Wohnzimmer mit grauem Boden Ideen und Design
3
