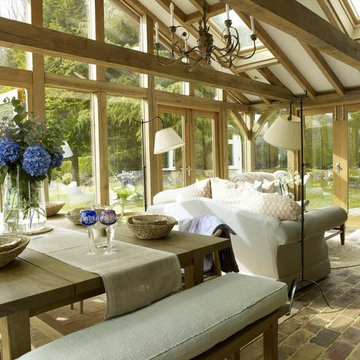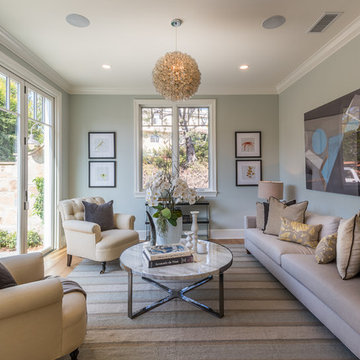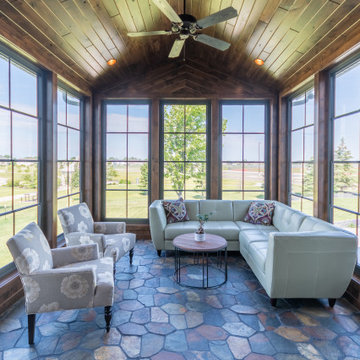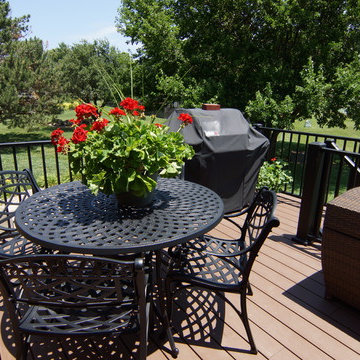Grüner, Blauer Wintergarten Ideen und Design
Suche verfeinern:
Budget
Sortieren nach:Heute beliebt
121 – 140 von 8.787 Fotos
1 von 3

Klassischer Wintergarten mit dunklem Holzboden, normaler Decke und braunem Boden in Boston
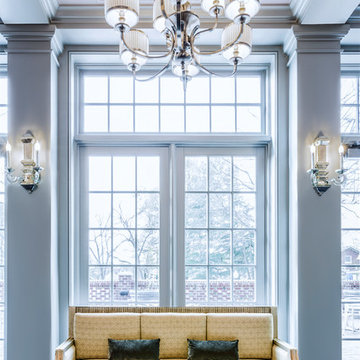
Klassischer Wintergarten mit dunklem Holzboden, normaler Decke und blauem Boden in Sonstige

Großer Klassischer Wintergarten mit Schieferboden, Glasdecke und grauem Boden in Chicago
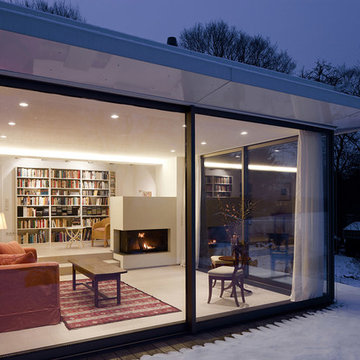
Konstruktion: Wintergarten / Anbau: Bodenplatten auf Isolierschicht aus Glasschaumschotter Holzflachdach auf filigranen Stahlstützen Dachüberstand mit weißer Aluverkleidung Gründach mit extensiver Begrünung.
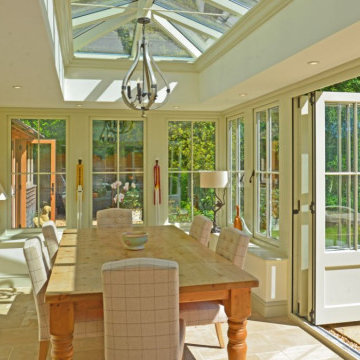
Twin Orangeries & Oak Garden Room for Thatched Family Home
This multi-phase project for this Grade II listed thatched family home in Hampshire has helped to transform this charming house and garden into a luxurious living space, packed full of features for today’s modern lifestyle.
Over several contracts, our customer chose David Salisbury to design and install effectively 3 different extensions: two orangeries and an oak garden room. We will take a look at each of these structures in turn.
Orangery for rear of property to extend kitchen
The first phase involved the design of a substantial orangery measuring just under 7.5 metres across by approximately 3m deep, extending across the main portion of the rear of this cottage.
This created a light-filled open place living space off the existing kitchen, designed to accommodate a large dining area. Whilst the French doors and extensive roof lantern are perhaps the central exterior design features, the basement spiral wine cellar is the most eye-catching design highlight from an interior perspective.
The overall design scheme needed to consider the removal of a couple of existing windows, one of which was a bay window, along with interior access to the utility room and connection to the new oak garden room. The complexity of this design and associated engineering required underline the benefits of choosing an award-winning manufacturer like David Salisbury.
The bespoke timber joinery is finished in the sympathetic shade of Pebble White, from our own unique colour palette.
Oak Garden Room
The separate oak garden room was designed, manufactured and installed in parallel with the main orangery. An interesting design, with a fully tiled roof to complement the rear gables of the original building, it was rounded off with oak weather boarding to complete the look.
Although connected with access to the orangery, this oak framed structure appears like a freestanding building. Combining the practicality of a utility room with a boot room, along with plenty of space for the family dogs, this design is the perfect marriage of form and function.
Re-thinking the existing orangery
Finally, a smaller legacy orangery needed updating, the result of a previous extension, in order to complement the look of the larger new orangery.
A new roof lantern and replacement joinery sides were designed and installed a couple of years after the initial projects. Utilising the same Pebble White paint finish and same design features, this original orangery link has now been updated to create a join-up look across the rear of the main part of the home.
As with every listed building project, the key was to ensure the design was sympathetic to the original building. David Salisbury handled all of the planning permission and listed building consents, with a detailed Heritage Statement, written by our designer Nigel Blake, a key consideration.
With every element of this project now complete, the rear of this property has been truly transformed – with a significantly increased footprint, stylish additional living space and views of the beautifully tended gardens.
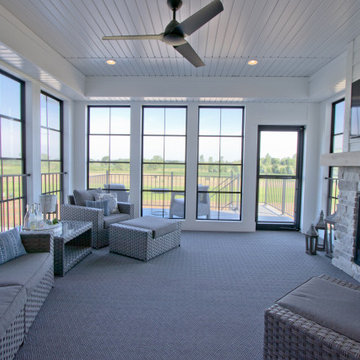
Carpet from Dreamweaver: Tin Roof
Wintergarten mit Teppichboden, Kamin, Kaminumrandung aus Stein, normaler Decke und grauem Boden in Sonstige
Wintergarten mit Teppichboden, Kamin, Kaminumrandung aus Stein, normaler Decke und grauem Boden in Sonstige
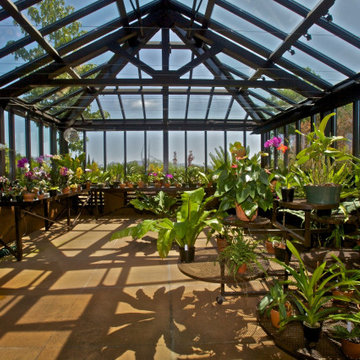
This orchid house offers several different glazing options to maximize orchid growth with UV filters and an automatic shade cloth system.
Moderner Wintergarten in Sacramento
Moderner Wintergarten in Sacramento
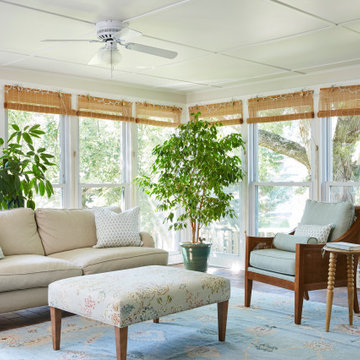
Country Wintergarten mit Backsteinboden, normaler Decke und braunem Boden in Minneapolis

Großer Klassischer Wintergarten ohne Kamin mit hellem Holzboden, normaler Decke und braunem Boden in Kansas City

Landhausstil Wintergarten mit Kamin, Kaminumrandung aus Backstein, normaler Decke und braunem Boden in Jacksonville

Maritimer Wintergarten mit Teppichboden, Kaminofen, Kaminumrandung aus Stein, normaler Decke und grauem Boden in Minneapolis

Geräumiger Klassischer Wintergarten mit Terrakottaboden, buntem Boden und normaler Decke in New York
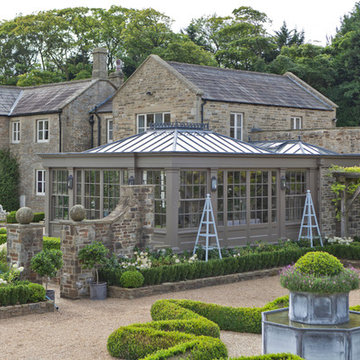
This generously sized room creates the perfect environment for dining and entertaining. Ventilation is provided by balanced sliding sash windows and a traditional rising canopy on the roof. Columns provide the perfect position for both internal and external lighting.
Vale Paint Colour- Exterior :Earth Interior: Porcini
Size- 10.9M X 6.5M
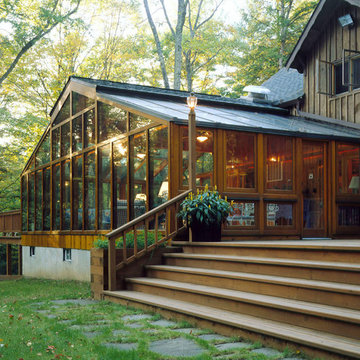
Two sun rooms connect to form a pretty gable stacked above another wall of glass.
Wintergarten in Seattle
Wintergarten in Seattle
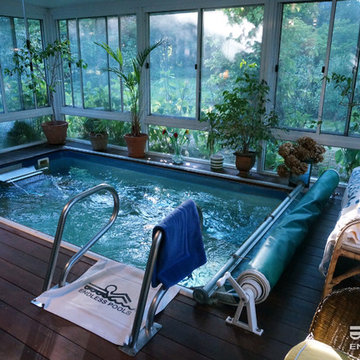
A simple container garden, abutting windows to the garden outdoors, lends a greenhouse feel to this sunroom. The in-ground Endless Pool® makes for a safe, secure swimming hole in your own private woodland glade.
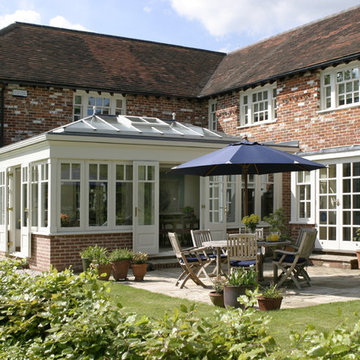
An orangery with complimentary brickwork and fenestration, painted in a tone that compliments the existing property, blends in with the rest of the home to appear like an original feature.
Grüner, Blauer Wintergarten Ideen und Design
7
