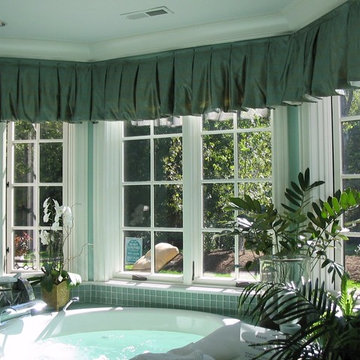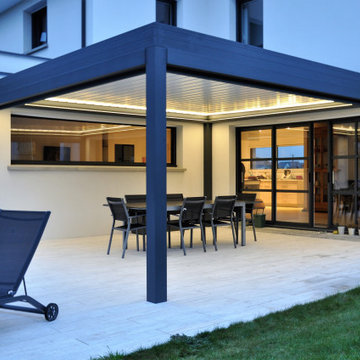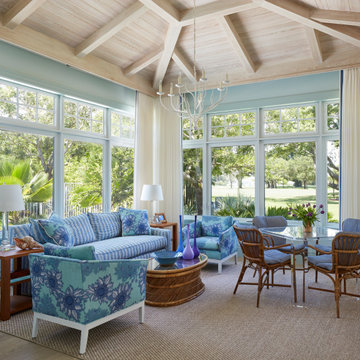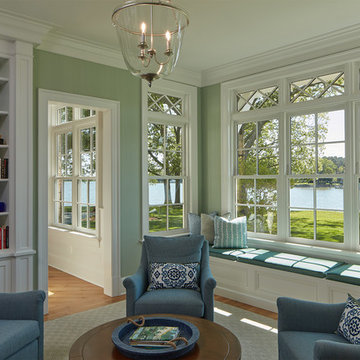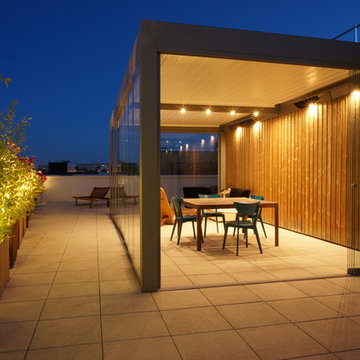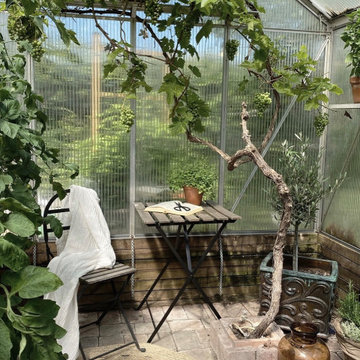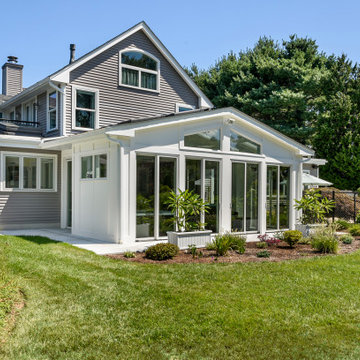Grüner, Blauer Wintergarten Ideen und Design
Suche verfeinern:
Budget
Sortieren nach:Heute beliebt
161 – 180 von 8.787 Fotos
1 von 3
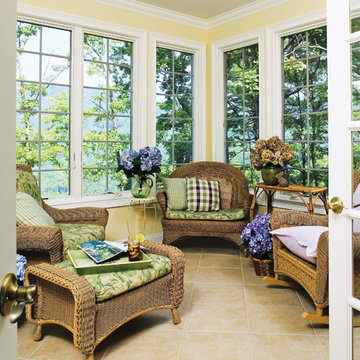
If your idea of a cabin is an elegant home for family living and entertaining, The Peekskill is for you. A stunning center dormer with arched window embellishes the exterior of this Craftsman style home with walkout basement. The home offers an attractive and beautiful angled floor plan that provides an inviting courtyard setting.
The dormer’s arched window allows light into the foyer with built-in niche. The second floor’s hall is a balcony that overlooks both foyer and great room. A generous back porch extends the great room, which features an impressive vaulted ceiling and fireplace, while a tray ceiling adorns the formal dining room.
The master bedroom, which has a tray ceiling as well, enjoys back porch access, a built-in cabinet, generous walk-in closet, and private bath. Two more bedrooms are located upstairs, while a fourth can be found in the basement along with a family room. Note the huge 575 sq. ft. bonus room over the three car garage.
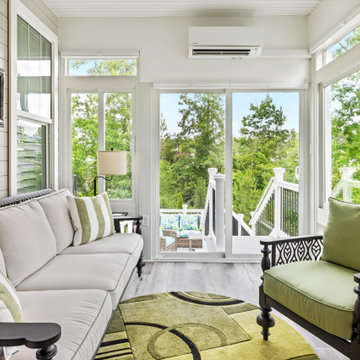
Stunning transitional sunroom with sliding glass screen windows, stone ash flooring and a composite deck with seating area for outdoor entertainment!
Großer Klassischer Wintergarten mit Vinylboden, normaler Decke und grauem Boden in Richmond
Großer Klassischer Wintergarten mit Vinylboden, normaler Decke und grauem Boden in Richmond
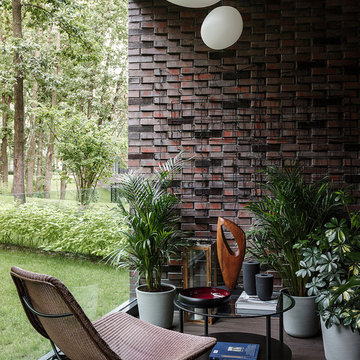
Moderner Wintergarten mit dunklem Holzboden, normaler Decke und braunem Boden in Moskau
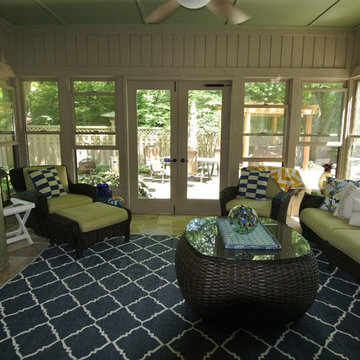
My clients wanted a happy beach feel to lounge with guests. Our color scheme was blue, green and cream. We had the ceiling painted green, and the wood work painted a light cream color. We added the geometric blue area rug to anchor the space. We purchased various nautical pillows and throws to add a pop of color. We added an oversized ceiling fan as well as repainted the old oak TV chest a distressed sour apple color. The clients sit out there almost every night now!
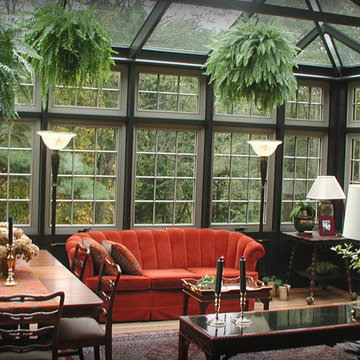
Find more sun room and screen room ideas at www.tonedhomes.com
Klassischer Wintergarten in Austin
Klassischer Wintergarten in Austin
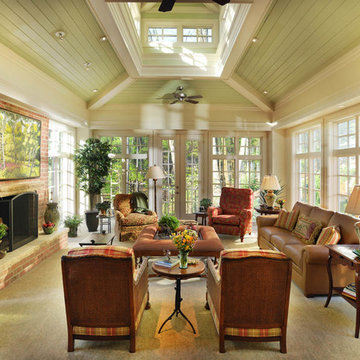
Reed Brown Photography
Klassischer Wintergarten mit Kaminumrandung aus Backstein und Oberlicht in Nashville
Klassischer Wintergarten mit Kaminumrandung aus Backstein und Oberlicht in Nashville

Kleiner Moderner Wintergarten mit Laminat, normaler Decke und grauem Boden in Philadelphia

Set comfortably in the Northamptonshire countryside, this family home oozes character with the addition of a Westbury Orangery. Transforming the southwest aspect of the building with its two sides of joinery, the orangery has been finished externally in the shade ‘Westbury Grey’. Perfectly complementing the existing window frames and rich Grey colour from the roof tiles. Internally the doors and windows have been painted in the shade ‘Wash White’ to reflect the homeowners light and airy interior style.

Mittelgroßer Klassischer Wintergarten mit Marmorboden, normaler Decke und buntem Boden in Philadelphia
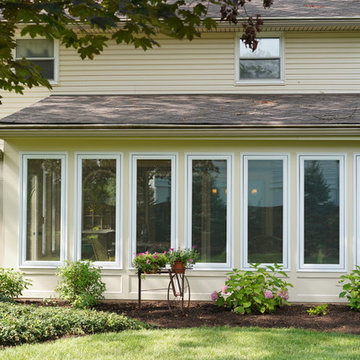
Here is a sunroom we put on a home in Anderson Township. We trimmed it out to give it a shaker style look, with stained beadboard ceilings, and crank out casement style windows to allow in plenty of natural light.
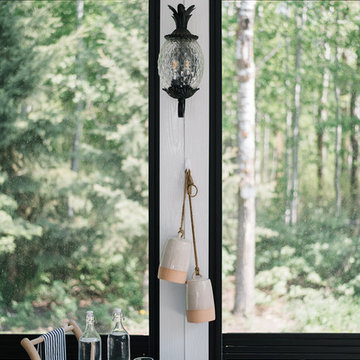
Photo: Tracey Jazmin
Mittelgroßer Eklektischer Wintergarten mit Betonboden, Kaminofen, Kaminumrandung aus Backstein, normaler Decke und grauem Boden in Edmonton
Mittelgroßer Eklektischer Wintergarten mit Betonboden, Kaminofen, Kaminumrandung aus Backstein, normaler Decke und grauem Boden in Edmonton

Klassischer Wintergarten mit dunklem Holzboden, Gaskamin, Kaminumrandung aus Metall, Oberlicht und braunem Boden in New York

Architecture : Martin Dufour architecte
Photographe : Ulysse Lemerise
Moderner Wintergarten mit Kamin, Kaminumrandung aus Stein und normaler Decke in Montreal
Moderner Wintergarten mit Kamin, Kaminumrandung aus Stein und normaler Decke in Montreal
Grüner, Blauer Wintergarten Ideen und Design
9
