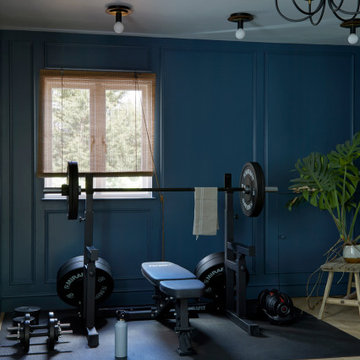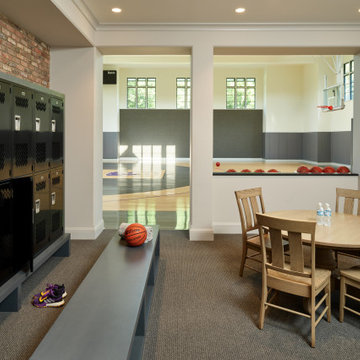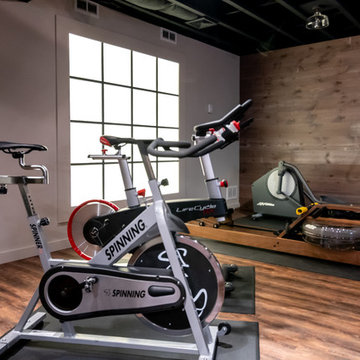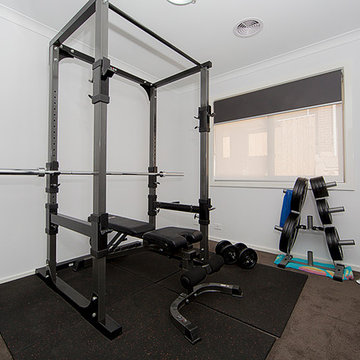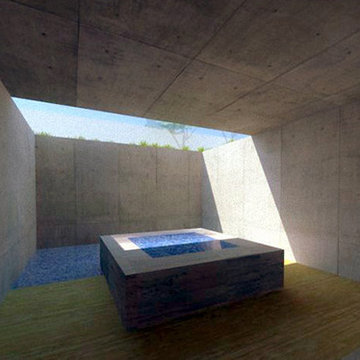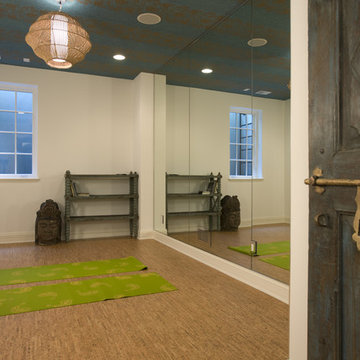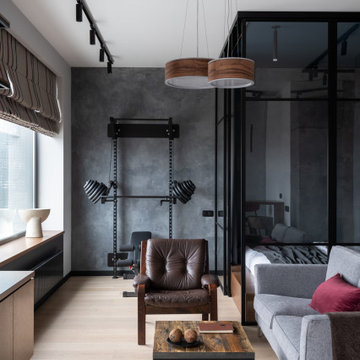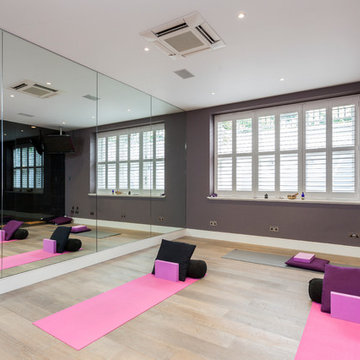Grüner, Schwarzer Fitnessraum Ideen und Design
Suche verfeinern:
Budget
Sortieren nach:Heute beliebt
1 – 20 von 2.515 Fotos
1 von 3

Rachael Ormond
Klassischer Fitnessraum mit grauer Wandfarbe und grauem Boden in Nashville
Klassischer Fitnessraum mit grauer Wandfarbe und grauem Boden in Nashville

A home gym that makes workouts a breeze.
Großer Klassischer Kraftraum mit blauer Wandfarbe, hellem Holzboden und beigem Boden in Milwaukee
Großer Klassischer Kraftraum mit blauer Wandfarbe, hellem Holzboden und beigem Boden in Milwaukee

We are excited to share the grand reveal of this fantastic home gym remodel we recently completed. What started as an unfinished basement transformed into a state-of-the-art home gym featuring stunning design elements including hickory wood accents, dramatic charcoal and gold wallpaper, and exposed black ceilings. With all the equipment needed to create a commercial gym experience at home, we added a punching column, rubber flooring, dimmable LED lighting, a ceiling fan, and infrared sauna to relax in after the workout!

In the exercise/weight room, we installed a reclaimed maple gym floor. As you can see from the picture below, we used the original basketball paint lines from the original court. We installed two, custom murals from photos of the client’s college alma mater. Both the weight room and the gym floor were wrapped in a tempered glass boundary to provide an open feel to the space.

Photographer: Bob Narod
Großer Klassischer Fitnessraum mit weißer Wandfarbe, schwarzem Boden und Laminat in Washington, D.C.
Großer Klassischer Fitnessraum mit weißer Wandfarbe, schwarzem Boden und Laminat in Washington, D.C.

Multifunktionaler, Mittelgroßer Moderner Fitnessraum mit brauner Wandfarbe und schwarzem Boden in Minneapolis

Jeri Koegel
Multifunktionaler Moderner Fitnessraum mit weißer Wandfarbe und schwarzem Boden in Orange County
Multifunktionaler Moderner Fitnessraum mit weißer Wandfarbe und schwarzem Boden in Orange County
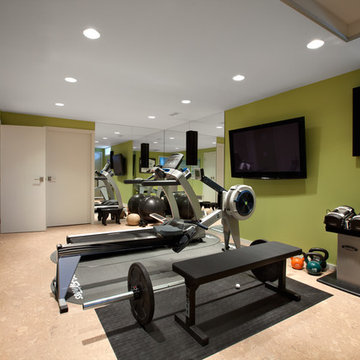
CCI Renovations/North Vancouver/Photos - Ema Peter
Featured on the cover of the June/July 2012 issue of Homes and Living magazine this interpretation of mid century modern architecture wow's you from every angle. The name of the home was coined "L'Orange" from the homeowners love of the colour orange and the ingenious ways it has been integrated into the design.

Wald, Ruhe, Gemütlichkeit. Lassen Sie uns in dieser Umkleide die Natur wahrnehmen und zur Ruhe kommen. Der raumhohe Glasdruck schafft Atmosphäre und gibt dem Vorraum zur Dusche ein Thema.
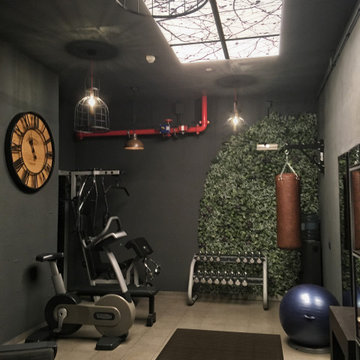
Conversión de un sótano dedicado a almacén a gimnasio professional de estilo industrial, mucho más agradable y chic. Trabajamos con un presupuesto reducido para intentar con lo mínimo hacer el máximo impacto y para eso pusimos: un falso lucernario con paneles LED que encajaban en los paneles reticulares del techo existente, aplicándole un vinilo de ramas para añadir interés y que la vista de los visitantes se vaya hacia arriba y así les de más sensación de amplitud y altura y que ni se den cuenta que el espacio no tiene ventanas.

Mediterraner Fitnessraum mit braunem Holzboden und eingelassener Decke in Miami
Grüner, Schwarzer Fitnessraum Ideen und Design
1
