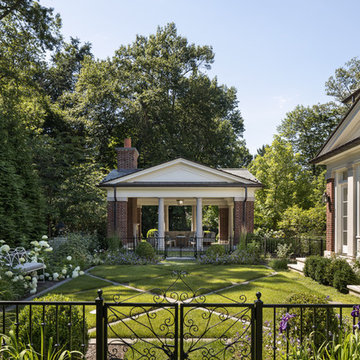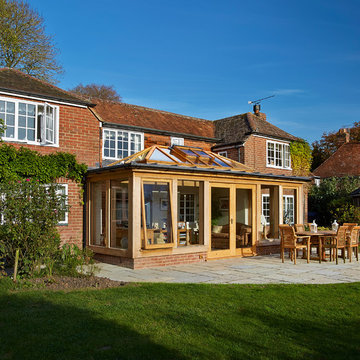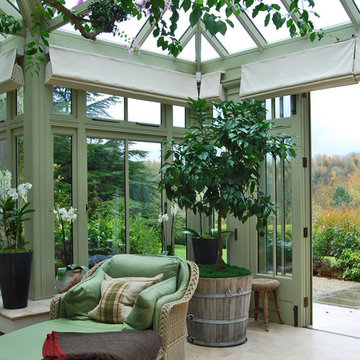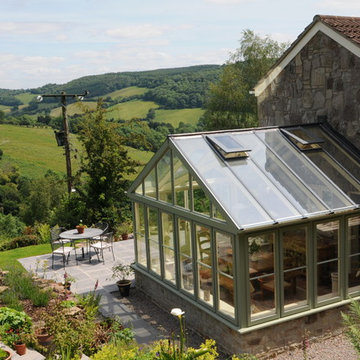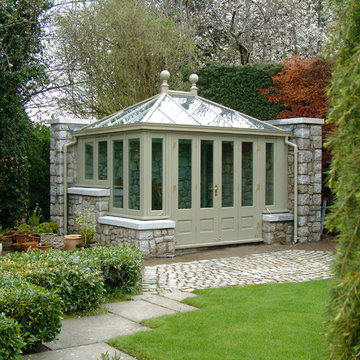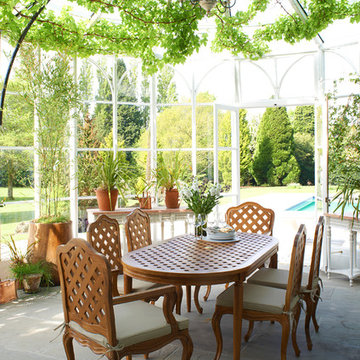Grüner Klassischer Wintergarten Ideen und Design
Suche verfeinern:
Budget
Sortieren nach:Heute beliebt
161 – 180 von 2.295 Fotos
1 von 3
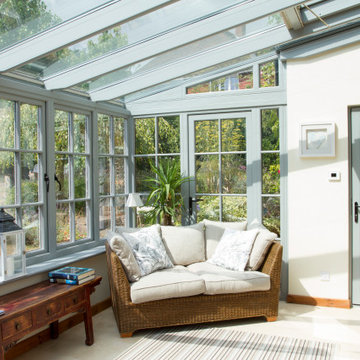
Inside the conservatory is a light and airy room, with our temperature control New Generation Glass installed throughout, to keep the temperature comfortable whatever the weather. The inside has been tastefully decorated with a combination of bare stone where the original external wall connects to the new room, and magnolia paint for the new internal and dwarf walls. The customer chose to include a timber glass panelled door between the conservatory and the property to match the style of the conservatory, which still allows light through while closing the conservatory off from the main home when required. The installation of natural coloured stone tiles helps to keep the room cool in summer while being practical for muddy feet and paws! The addition of a natural striped rug and rattan furniture creates a homely and inviting environment in which to relax, entertain and enjoy the garden and flowering blooms.
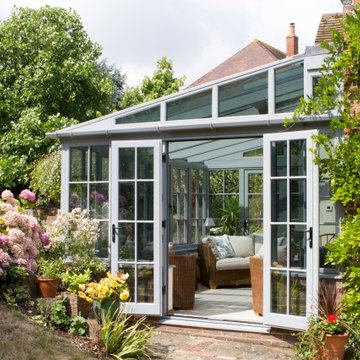
The frames have been expertly crafted from quality hardwood timber painted in a subtle grey tone, obtained from naturally sustainable sources to create an elegant and traditional structure, which echoes the styles of the period home. Even down to the smallest details like the carved corner frames that add a delicate bevelled line design, and the ironmongery on door handles and window fasteners and stays that reflect the traditional home’s style, show the quality and attention to detail in this build. The window style and fenestration chosen is a Georgian Barred design, which creates smaller individual glass panes, intersected by the timber frames. This helps to create an aesthetic that is complementary to the original windows and doors of the customers home and makes for a stunning feature when viewed from the inside and the end of the garden.
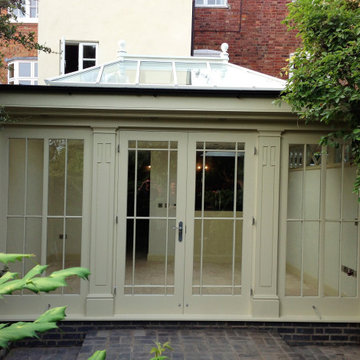
Painted hardwood orangery with timber doors and windows and timber roof lanterns.
Mittelgroßer Klassischer Wintergarten ohne Kamin mit Travertin, Oberlicht und beigem Boden in West Midlands
Mittelgroßer Klassischer Wintergarten ohne Kamin mit Travertin, Oberlicht und beigem Boden in West Midlands
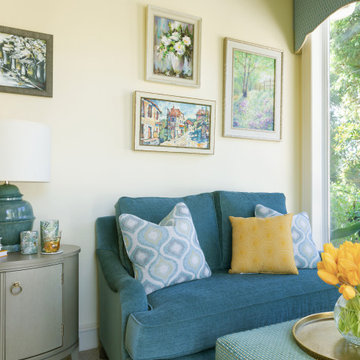
The sitting area is separate and narrow she wanted seating to sit in and relax to look at the lovely views of the garden. So I added a settee and storage ottoman both custom made with a side table and blue jar shaped lamp all complimenting the beautiful color palette in the garden.
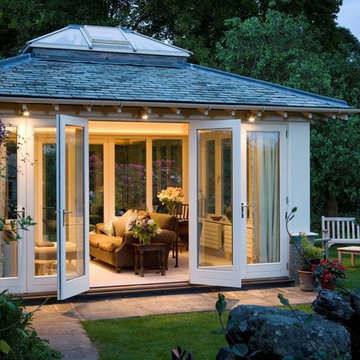
An elegant, glazed pavilion-style garden room now extends the living space into the large mature gardens, embracing nature on three sides. French doors open out onto the terrace, bringing the outside in on a warm, summer days.
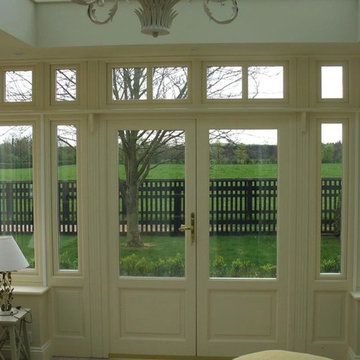
With views across fields that are often occupied by race horses, this stunning traditional orangery addition is the perfect spot to enjoy the vistas no matter what time of day or what the weather outside the window delivers
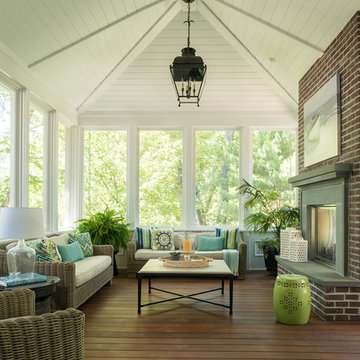
Scott Amundson Photography
Klassischer Wintergarten mit Kamin, Kaminumrandung aus Backstein und normaler Decke in Minneapolis
Klassischer Wintergarten mit Kamin, Kaminumrandung aus Backstein und normaler Decke in Minneapolis
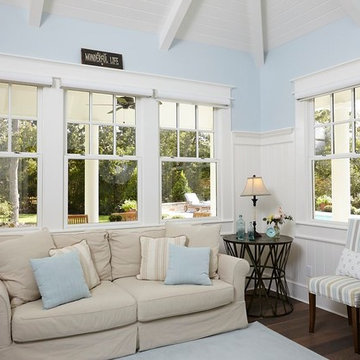
Mittelgroßer Klassischer Wintergarten ohne Kamin mit dunklem Holzboden, normaler Decke und braunem Boden in Austin
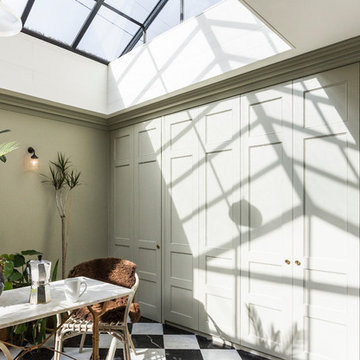
Klassischer Wintergarten ohne Kamin mit Kaminumrandung aus Stein, Marmorboden und Glasdecke in London
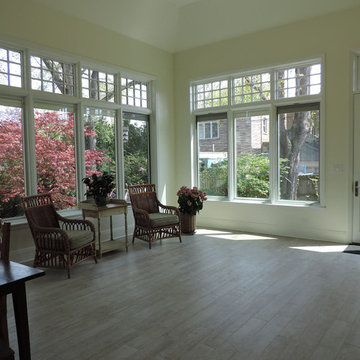
A new addition that integrates with an existing historic Chicago craftsman style home seamlessly. This home takes advantage of a generous side lot creating an urban paradise.
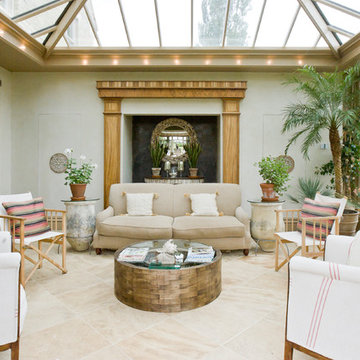
One of the keys to designing a successful glazed structure lies in its size and position, providing a room that will give you maximum use and enjoyment.
The owners of this south-facing orangery are garden enthusiasts. They wished for a room leading from the kitchen to experiment with indoor planting and from which to enjoy their beautiful landscaped surroundings.
This classical orangery features full-length panels and clerestory, together with the full-height panels and Tuscan columns that really contribute to a classical look.
Vale Paint Colour- Porcini
Size- 6.3M X 5.1M
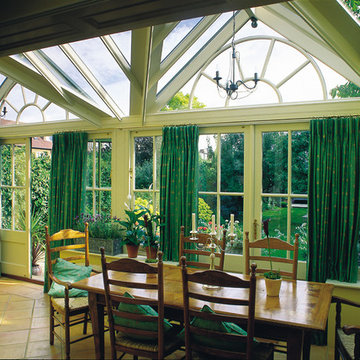
Westbury Garden Rooms
Mittelgroßer Klassischer Wintergarten mit Glasdecke in Essex
Mittelgroßer Klassischer Wintergarten mit Glasdecke in Essex
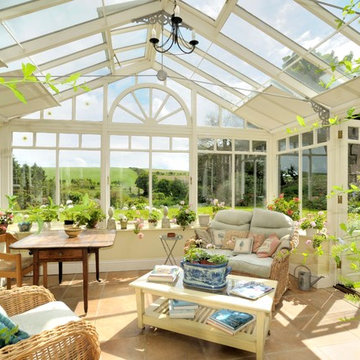
Conservatory at large house in Northumberland - for Sale & Partners.
Stephen Whitehorne Photography
Großer Klassischer Wintergarten mit Keramikboden und Glasdecke in Sonstige
Großer Klassischer Wintergarten mit Keramikboden und Glasdecke in Sonstige
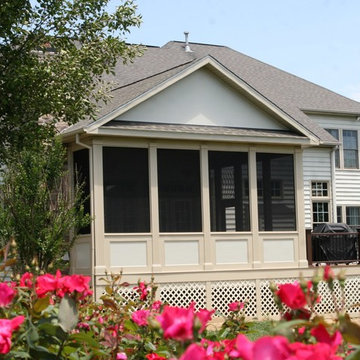
Großer Klassischer Wintergarten mit hellem Holzboden, Kamin, Kaminumrandung aus Stein, normaler Decke und braunem Boden in Baltimore
Grüner Klassischer Wintergarten Ideen und Design
9
