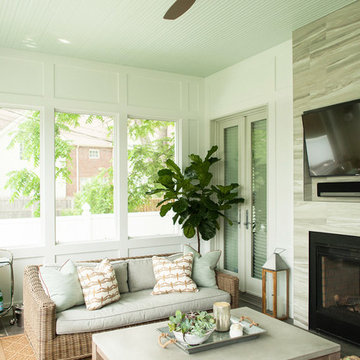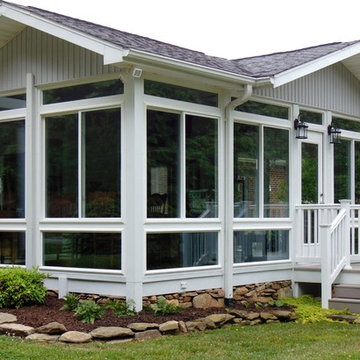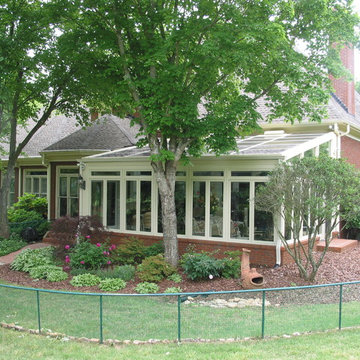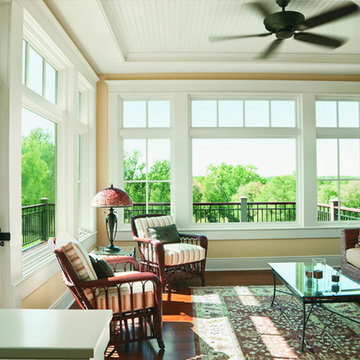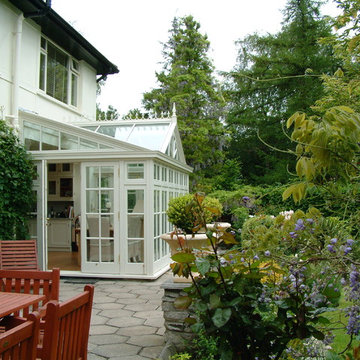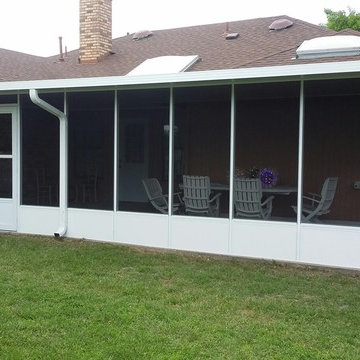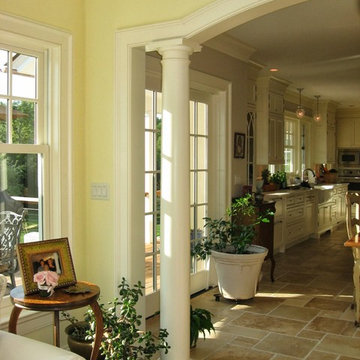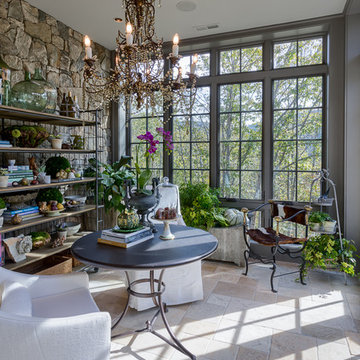Grüner Klassischer Wintergarten Ideen und Design
Suche verfeinern:
Budget
Sortieren nach:Heute beliebt
81 – 100 von 2.295 Fotos
1 von 3
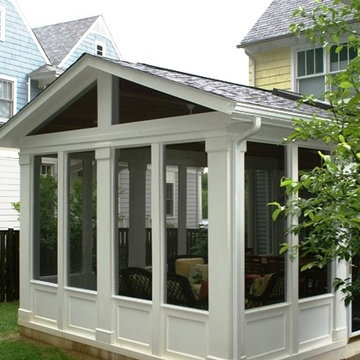
Mittelgroßer Klassischer Wintergarten ohne Kamin mit braunem Holzboden, normaler Decke und weißem Boden in Sonstige
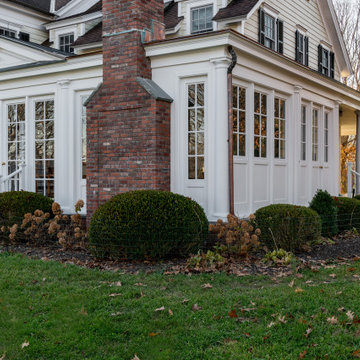
3 Season Room with fireplace and great views
Klassischer Wintergarten mit Kalkstein, Kamin, Kaminumrandung aus Backstein, normaler Decke und grauem Boden in New York
Klassischer Wintergarten mit Kalkstein, Kamin, Kaminumrandung aus Backstein, normaler Decke und grauem Boden in New York
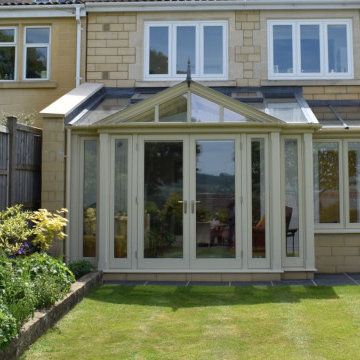
One of the many benefits of working with a fully bespoke manufacturer like David Salisbury is our ability to create designs that work perfectly in harmony with your existing home.
This replacement conservatory for an Edwardian property in Bath was no exception and precisely the type of project for which we derive an enormous amount of pride and satisfaction: particularly when we help transform our customers’ homes and exceed their expectations. Furthermore, when the customer is prompted to write such a comprehensive review of our service - it therefore only seems fair to let them tell much of the story of this case study.
On purchasing this property, the [existing] “small, leaking conservatory,” as our customer described it, simply “had to go.”
The customer conducted a lot of internet research into conservatory companies but were lucky to find their neighbours just up the road were currently having a David Salisbury orangery fitted. From "very close observation of their experience," they were very much encouraged to contact David Salisbury.
Our experienced sales designer Simon Phipps visited the customer in their new home to discuss the design brief. This was the first property this couple had purchased so Simon listened attentively and used his detailed product and industry knowledge to provide simple, easy-to-understand explanations.
A subtle shade of Raw Hessian, from David Salisbury’s own unique colour palette, was chosen in particular to complement the light Bath stone of the existing property.
The project itself was expertly co-ordinated by our Senior Project Manager Mike Chinn who, according to the customer, was "an individual with seriously deep no-nonsense knowledge of the trade." Assigning a dedicated David Salisbury project manager to each and every orangery or garden room project we undertake is just one of many added value features of our service and a key point of difference to many other suppliers in the industry.
The installation of this conservatory was undertaken in often freezing conditions by a team of "professionals with a passion for excellence."
Our designer Simon returned to visit our customer to take the photos for this case study. They "could not be happier" with their bespoke David Salisbury conservatory which was completed in "exemplary fashion" and perfectly complements the rear of their Edwardian home.
Client's Comment: "As customers, we always felt informed and happy to have entrusted this work to professionals with a passion for excellence."

Architect: Cook Architectural Design Studio
General Contractor: Erotas Building Corp
Photo Credit: Susan Gilmore Photography
Mittelgroßer Klassischer Wintergarten ohne Kamin mit dunklem Holzboden, normaler Decke und schwarzem Boden in Minneapolis
Mittelgroßer Klassischer Wintergarten ohne Kamin mit dunklem Holzboden, normaler Decke und schwarzem Boden in Minneapolis
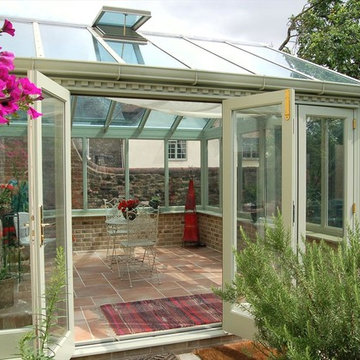
This gorgeous hardwood conservatory ticks all the boxes for this traditional pub conversion. Strong traditional details, folding doors, roof windows and painted in a soft green that provides a subtle link to the garden.
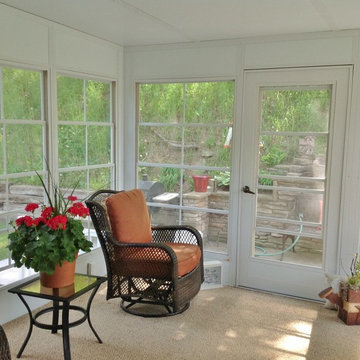
Mittelgroßer Klassischer Wintergarten mit Teppichboden, normaler Decke und beigem Boden in Sonstige
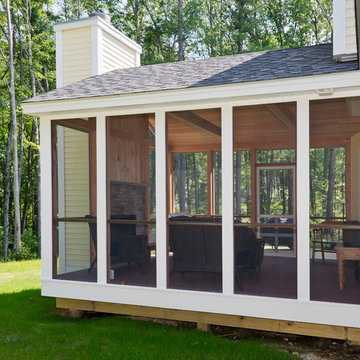
Mittelgroßer Klassischer Wintergarten mit braunem Holzboden, Kamin, Kaminumrandung aus Stein und normaler Decke in Manchester
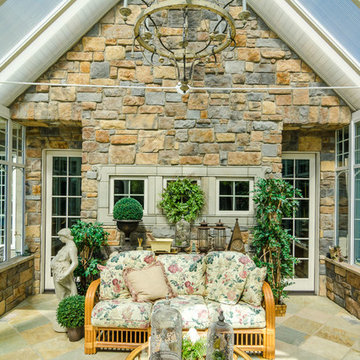
Mittelgroßer Klassischer Wintergarten mit Travertin und Glasdecke in Minneapolis
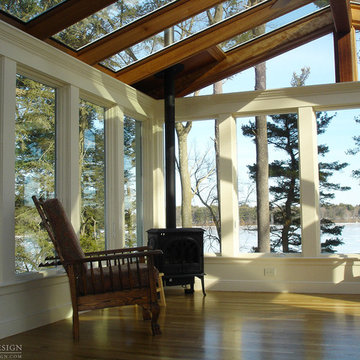
Every project presents unique challenges. If you are a prospective client, it is Sunspace’s job to help devise a way to provide you with all the features and amenities you're looking for. The clients whose property is featured in this portfolio project were looking to introduce a new relaxation space to their home, but they needed to capture the beautiful lakeside views to the rear of the existing architecture. In addition, it was crucial to keep the design as traditional as possible so as to create a perfect blend with the classic, stately brick architecture of the existing home.
Sunspace created a design centered around a gable style roof. By utilizing standard wall framing and Andersen windows under the fully insulated high performance glass roof, we achieved great levels of natural light and solar control while affording the room a magnificent view of the exterior. The addition of hardwood flooring and a fireplace further enhance the experience. The result is beautiful and comfortable room with lots of nice natural light and a great lakeside view—exactly what the clients were after.
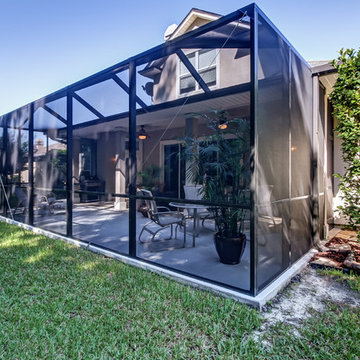
Großer Klassischer Wintergarten ohne Kamin mit Keramikboden, Glasdecke und beigem Boden in Jacksonville
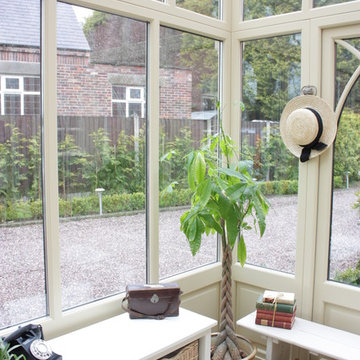
Internal detail of our small gable fronted Conservatory featuring full height frames with raised and fielded panels to the bottom. Decorative corner post details. Moulded and colour coded guttering system with dental mould option below. CNC machined Gothic arch detail to the French Doors.
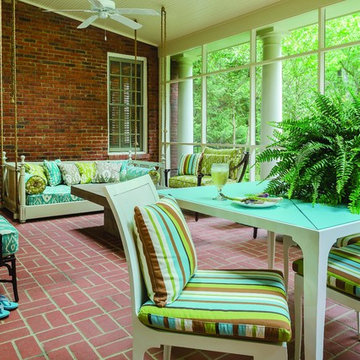
Mittelgroßer Klassischer Wintergarten ohne Kamin mit Backsteinboden und normaler Decke in Atlanta
Grüner Klassischer Wintergarten Ideen und Design
5
