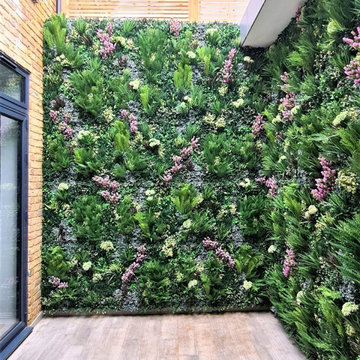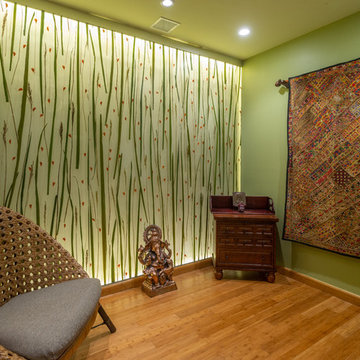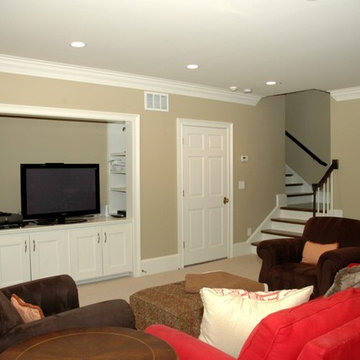Grüner, Lila Keller Ideen und Design
Suche verfeinern:
Budget
Sortieren nach:Heute beliebt
61 – 80 von 1.492 Fotos
1 von 3
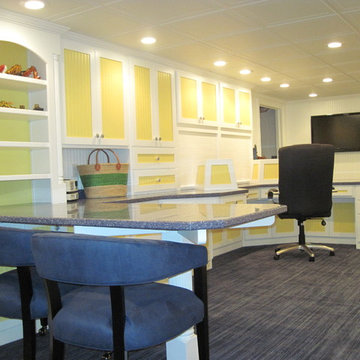
Mittelgroßer Klassischer Keller mit weißer Wandfarbe und Teppichboden in Louisville
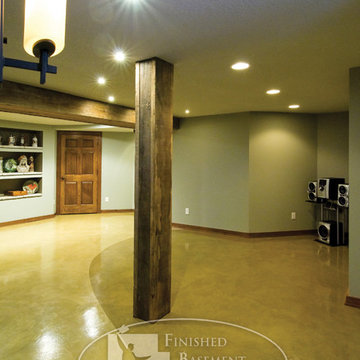
This basement provides plenty of space to dance or workout. The flooring stains aide in seperating the dance area apart from the rest of the space in a subtle and simplistic way. ©Finished Basement Company

Interior Design, Interior Architecture, Construction Administration, Custom Millwork & Furniture Design by Chango & Co.
Photography by Jacob Snavely
Geräumiges Klassisches Untergeschoss mit grauer Wandfarbe, dunklem Holzboden und Gaskamin in New York
Geräumiges Klassisches Untergeschoss mit grauer Wandfarbe, dunklem Holzboden und Gaskamin in New York

Anyone can have fun in this game room with a pool table, arcade games and even a SLIDE from upstairs! (Designed by Artisan Design Group)
Modernes Untergeschoss ohne Kamin mit bunten Wänden und Teppichboden in Atlanta
Modernes Untergeschoss ohne Kamin mit bunten Wänden und Teppichboden in Atlanta
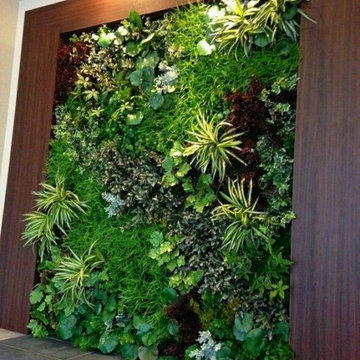
balcony makover noida, balcony decor, small balcony, revamp balcony, Balcony decoration, decorate, Original and artificial plants, Artificial and original Grass

Großes Modernes Untergeschoss mit weißer Wandfarbe, hellem Holzboden, Gaskamin und gefliester Kaminumrandung in Toronto

Large open floor plan in basement with full built-in bar, fireplace, game room and seating for all sorts of activities. Cabinetry at the bar provided by Brookhaven Cabinetry manufactured by Wood-Mode Cabinetry. Cabinetry is constructed from maple wood and finished in an opaque finish. Glass front cabinetry includes reeded glass for privacy. Bar is over 14 feet long and wrapped in wainscot panels. Although not shown, the interior of the bar includes several undercounter appliances: refrigerator, dishwasher drawer, microwave drawer and refrigerator drawers; all, except the microwave, have decorative wood panels.

A comfortable and contemporary family room that accommodates a family's two active teenagers and their friends as well as intimate adult gatherings. Fireplace flanked by natural grass cloth wallpaper warms the space and invites friends to open the sleek sleeper sofa and spend the night.
Stephani Buchman Photography
www.stephanibuchmanphotgraphy.com
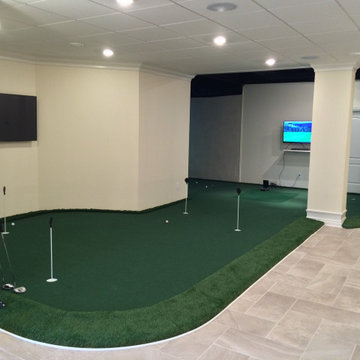
Geräumiges Klassisches Souterrain ohne Kamin mit beiger Wandfarbe, Porzellan-Bodenfliesen und grauem Boden in Chicago

This basement Rec Room is a full room of fun! Foosball, Ping Pong Table, Full Bar, swing chair, huge Sectional to hang and watch movies!
Großer Moderner Keller mit weißer Wandfarbe und Tapetenwänden in Los Angeles
Großer Moderner Keller mit weißer Wandfarbe und Tapetenwänden in Los Angeles
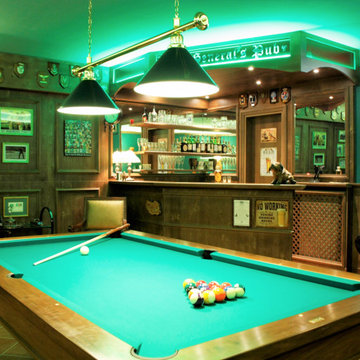
sala hobby stile pub inglese con angolo bar e biliardo
Großer Klassischer Keller mit grüner Wandfarbe, Terrakottaboden und vertäfelten Wänden in Rom
Großer Klassischer Keller mit grüner Wandfarbe, Terrakottaboden und vertäfelten Wänden in Rom

Our clients wanted to finish the walkout basement in their 10-year old home. They were looking for a family room, craft area, bathroom and a space to transform into a “guest room” for the occasional visitor. They wanted a space that could handle a crowd of young children, provide lots of storage and was bright and colorful. The result is a beautiful space featuring custom cabinets, a kitchenette, a craft room, and a large open area for play and entertainment. Cleanup is a snap with durable surfaces and movable storage, and the furniture is easy for children to rearrange. Photo by John Reed Foresman.

Klassischer Keller ohne Kamin mit blauer Wandfarbe, dunklem Holzboden und braunem Boden in Kansas City
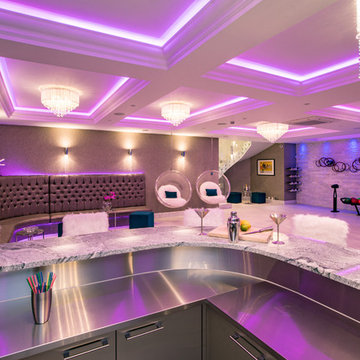
Viscon White Granite bespoke bar-top.
Materials supplied by Natural Angle including Marble, Limestone, Granite, Sandstone, Wood Flooring and Block Paving.
Grüner, Lila Keller Ideen und Design
4
