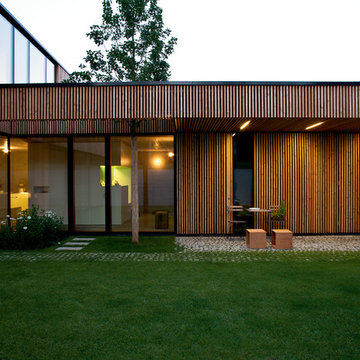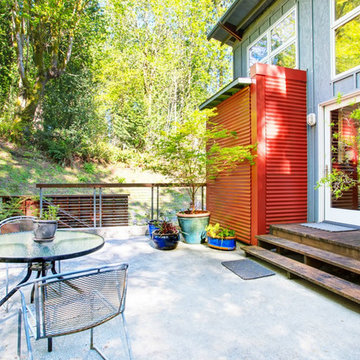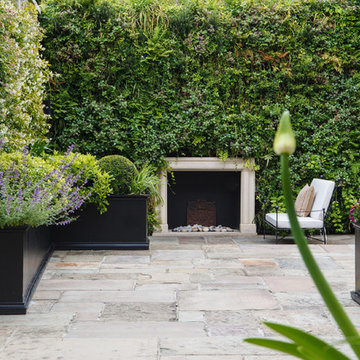Grüner Patio im Innenhof Ideen und Design
Suche verfeinern:
Budget
Sortieren nach:Heute beliebt
121 – 140 von 1.402 Fotos
1 von 3
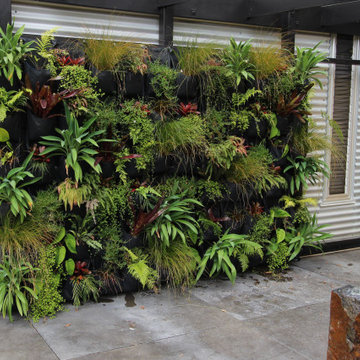
The client's brief was to install a living wall into the outdoor courtyard of their lodge to help create a tranquil and natural space for their clients to relax in. Through our initial consultation process, we provided mood boards and pricing indicators to identify our clients’ preferences and project budget before the final plant selection and quoting was carried out.”
We chose a selection of predominantly native plants which included ferns, grasses, lilies and fuchsias, along with bromeliads to add a tropical feel to the wall. An irrigation system was included and set up on an automatic timer to allow for easy day to day care of the wall.”
For the entrance to the lodge we also installed pebbles and succulents into the channels where the lighting was laid to provide extra interest and colour to this zone.
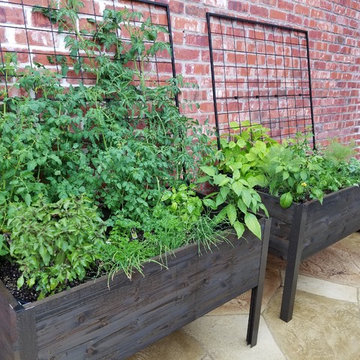
Seasonal greens and veggies complete with drip irrigation and timer. Low maintenance for chefs and kitchen staff.
Kleiner Klassischer Patio im Innenhof mit Kübelpflanzen in Dallas
Kleiner Klassischer Patio im Innenhof mit Kübelpflanzen in Dallas
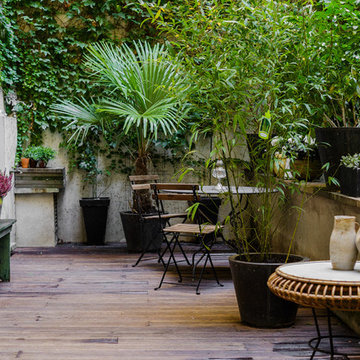
Sebastian Erras
Mittelgroßer, Unbedeckter Moderner Patio im Innenhof mit Kübelpflanzen und Dielen in Paris
Mittelgroßer, Unbedeckter Moderner Patio im Innenhof mit Kübelpflanzen und Dielen in Paris
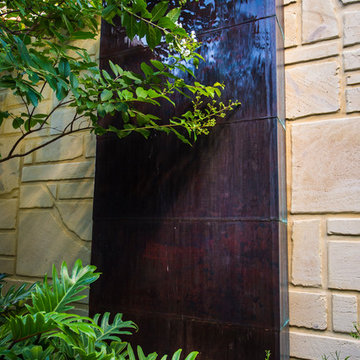
Peta North
Kleiner Moderner Patio im Innenhof mit Wasserspiel und Natursteinplatten in Perth
Kleiner Moderner Patio im Innenhof mit Wasserspiel und Natursteinplatten in Perth
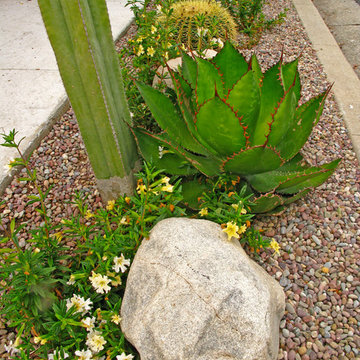
Mittelgroßer, Gefliester, Unbedeckter Eklektischer Patio im Innenhof mit Kübelpflanzen in Los Angeles
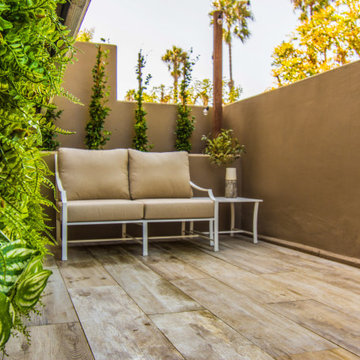
Renovation of front yard porch with Belgard porcelain paver
Kleiner, Gefliester Moderner Patio im Innenhof in Orange County
Kleiner, Gefliester Moderner Patio im Innenhof in Orange County
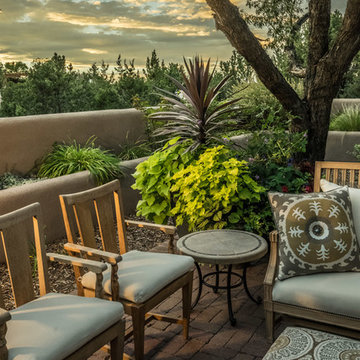
Outdoor furnishings in the front courtyard of a historic Santa Fe estate. Carved teak chairs accented with Elaine Smith Pillows are set around a custom upholstered ottoman.
Photo Credit: Kirk Gittings
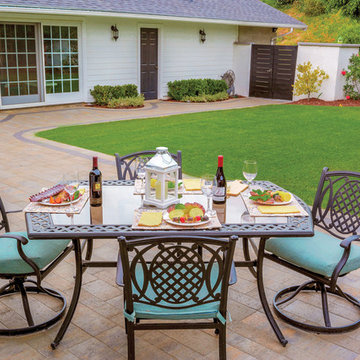
This outdoor remodel consists of a full front yard and backyard re-design. A Small, private paver patio was built off the master bedroom, boasting an elegant fire pit and exquisite views of those West Coast sunsets. In the front courtyard, a paver walkway and patio was built in - perfect for alfresco dining or lounging with loved ones. The front of the home features a new landscape design and LED lighting, creating an elegant look and adding plenty of curb appeal
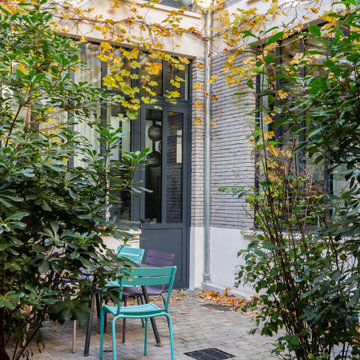
Extérieur d'un atelier transformé en duplex
Moderner Patio im Innenhof mit Betonboden in Paris
Moderner Patio im Innenhof mit Betonboden in Paris
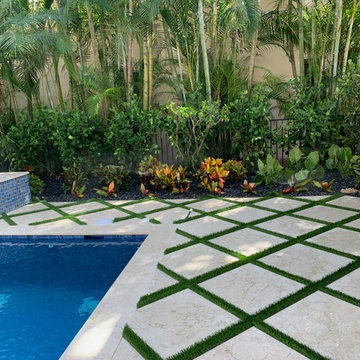
Pool and patio renovation included replacing outdated cast stone deck with 2x2 Marble pavers set in artificial turf. Pool renovations included redesigning the spa and using Pebble Tec glass pool finish and gorgeous blue waterline and spa tiles.
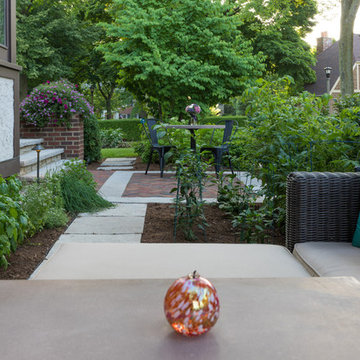
There is a small vegetable and herb garden between the courtyard and small terrace. Imagine the smells of these herbs in peak summer!
Kleiner Klassischer Patio im Innenhof mit Pflastersteinen in Milwaukee
Kleiner Klassischer Patio im Innenhof mit Pflastersteinen in Milwaukee
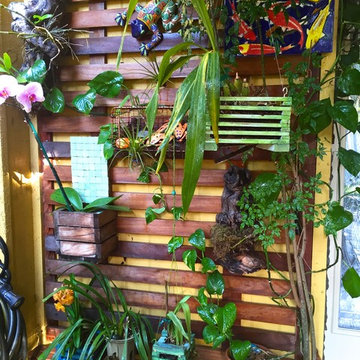
All of the wooden orchid boxes were built and painted by my husband and me.
Kleiner, Gefliester, Überdachter Patio im Innenhof mit Pflanzwand in Los Angeles
Kleiner, Gefliester, Überdachter Patio im Innenhof mit Pflanzwand in Los Angeles
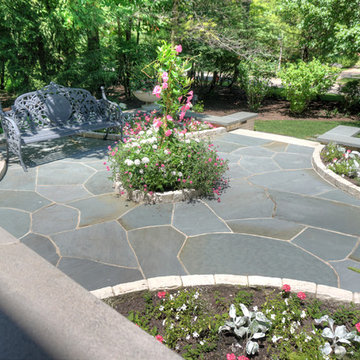
Design, installation, and photography by: Arrow Land + Structures
Mittelgroßer, Unbedeckter Klassischer Patio im Innenhof mit Kübelpflanzen und Natursteinplatten in Chicago
Mittelgroßer, Unbedeckter Klassischer Patio im Innenhof mit Kübelpflanzen und Natursteinplatten in Chicago
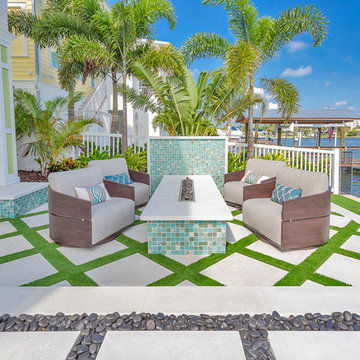
Photos by Jon Canceling Photography
Gefliester Maritimer Patio im Innenhof in Tampa
Gefliester Maritimer Patio im Innenhof in Tampa
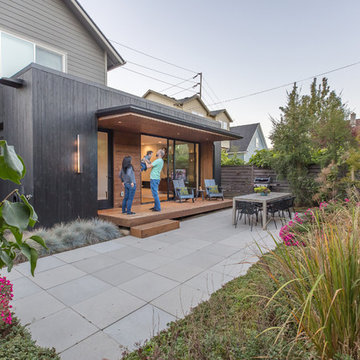
Kleiner, Überdachter Moderner Patio im Innenhof mit Outdoor-Küche und Betonboden in Portland
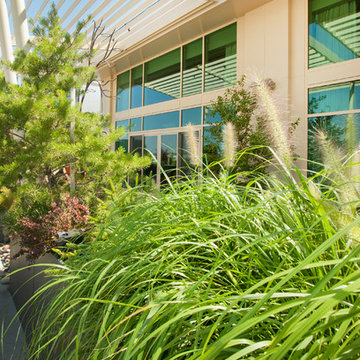
Kurt Johnson
Geräumiger Moderner Patio im Innenhof mit Outdoor-Küche, Dielen und Markisen in Omaha
Geräumiger Moderner Patio im Innenhof mit Outdoor-Küche, Dielen und Markisen in Omaha
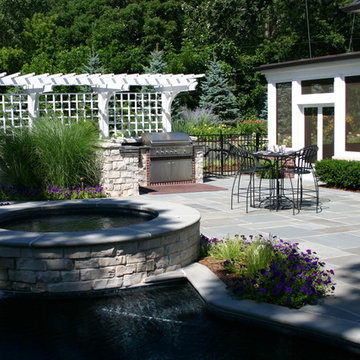
This partially wooded, acre and a half lot in West Dundee presented many challenges.
The clients began working with a Landscape Architect in the early spring, but after not getting the innovative ideas they were seeking, the home builder and Architect suggested the client contact our landscape design/build firm. We immediately hit it off with the charismatic clients. They had a tall order for us: complete the design and implement the construction within a three month period. For many projects this would be a reasonable time frame. However construction delays and the coordination of multiple trades left a very short window to complete the work.
Beyond the tight time frame the site required specific care in preserving the many mature surrounding trees, as well as addressing a vast grade change. Over fifteen feet of grade change occurs from one end of this woodland property to the other.
All of these constraints proved to be an enormous challenge as we worked to include and coordinate the following elements: the drive layout, a dramatic front entry, various gardens, landscape lighting, irrigation, and a plan for a backyard pool and entertainment space that already had been started without a clear plan.
Fortunately, the client loved our design ideas and attention to detail and we were able to mobilize and begin construction. With the seamless coordination between our firm and the builder we implemented all the elements of this grand project. In total eight different crews and five separate trades worked together to complete the landscape.
The completed project resulted in a rewarding experience for our firm, the builder and architect, as well as the client. Together we were able to create and construct a perfect oasis for the client that suited the beautiful property and the architecture of this dream home.
Grüner Patio im Innenhof Ideen und Design
7
