Grüner Pool mit Betonboden Ideen und Design
Suche verfeinern:
Budget
Sortieren nach:Heute beliebt
1 – 20 von 3.390 Fotos
1 von 3
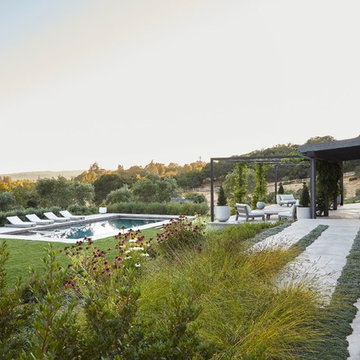
Mittelgroßer Landhaus Pool hinter dem Haus in rechteckiger Form mit Betonboden in San Francisco
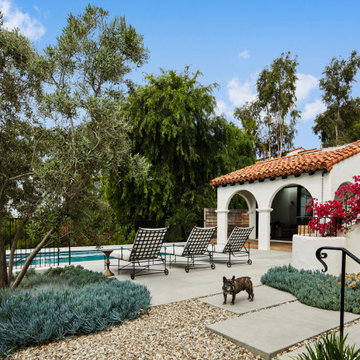
Rear yard patio with hillside swimming pool and pool house
Großer Mediterraner Pool hinter dem Haus in rechteckiger Form mit Betonboden in Los Angeles
Großer Mediterraner Pool hinter dem Haus in rechteckiger Form mit Betonboden in Los Angeles
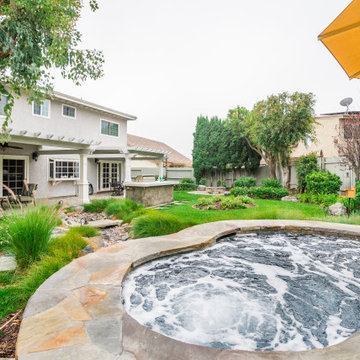
An aboveground spa features stone coping, spill way, stone tile, natural stone veneer, Pebble Tec plaster, and seating for ten. It's surrounded by a natural dry creek bed, California coastal plants, BBQ island, fire pit, and covered patio.

A So-CAL inspired Pool Pavilion Oasis in Central PA
Großer Klassischer Pool hinter dem Haus in rechteckiger Form mit Betonboden in Sonstige
Großer Klassischer Pool hinter dem Haus in rechteckiger Form mit Betonboden in Sonstige
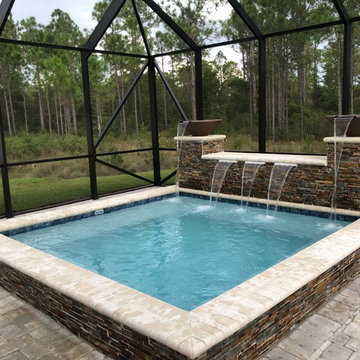
Kleiner Rustikaler Whirlpool hinter dem Haus in rechteckiger Form mit Betonboden in Sonstige
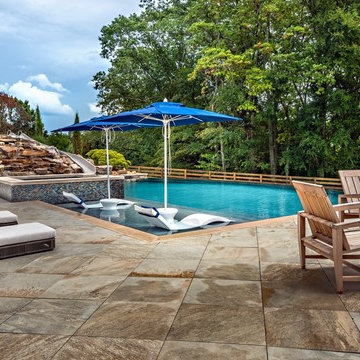
Geräumiger Landhaus Infinity-Pool hinter dem Haus in individueller Form mit Wasserrutsche und Betonboden in Nashville
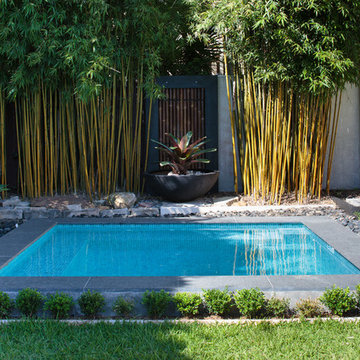
This gorgeous Roseville Plunge Pool combo is nestled into an Asian-inspired corner of a small backyard in Sydney’s Upper North Shore.
Multi-purpose Plunge and Spa pools are a perfect solution in Sydney when you have a smaller backyard. They provide a refreshing break in the height of summer and warm comfort in winter.
Fully tiled with Ela Fiji files and surrounded with natural, grey Granite, we’re not surprised this plunge pool won the MBA award for Best Spa in 2017.
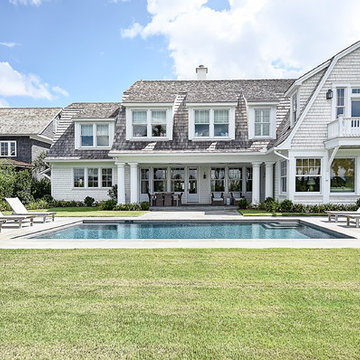
Großes Klassisches Sportbecken hinter dem Haus in rechteckiger Form mit Betonboden in Jacksonville
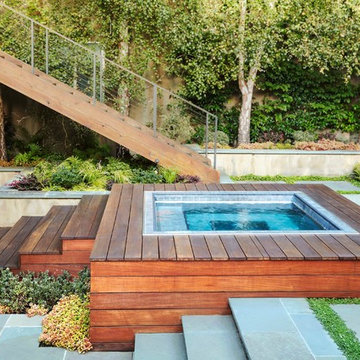
Partially recessed stainless steel spa with tile trim in this compact, San Fransisco backyard. Landscape design by Katharine Webster.
Oberirdischer, Kleiner Moderner Pool in rechteckiger Form mit Betonboden in San Francisco
Oberirdischer, Kleiner Moderner Pool in rechteckiger Form mit Betonboden in San Francisco
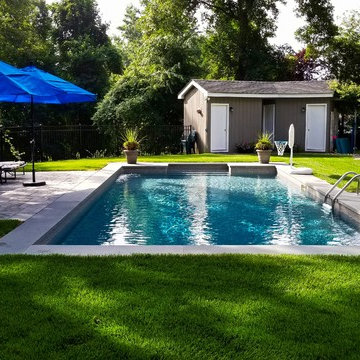
Neave Group Outdoor Solutions
Mittelgroßes Klassisches Sportbecken hinter dem Haus in rechteckiger Form mit Betonboden in New York
Mittelgroßes Klassisches Sportbecken hinter dem Haus in rechteckiger Form mit Betonboden in New York
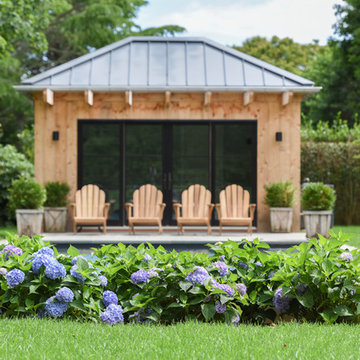
Mittelgroßer Uriger Pool hinter dem Haus in rechteckiger Form mit Betonboden in New York
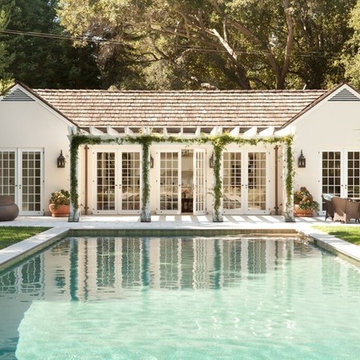
Pool cabana with Doric pillars supporting a trellis.
Großer Klassischer Pool hinter dem Haus in rechteckiger Form mit Betonboden in San Francisco
Großer Klassischer Pool hinter dem Haus in rechteckiger Form mit Betonboden in San Francisco
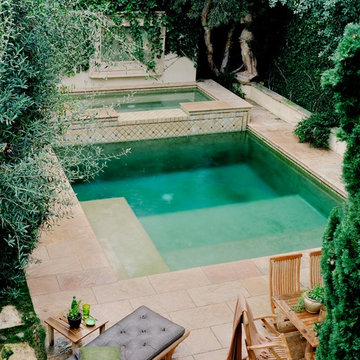
You gotta love California…even in the drizzle!
Kleiner Klassischer Whirlpool hinter dem Haus in rechteckiger Form mit Betonboden in New York
Kleiner Klassischer Whirlpool hinter dem Haus in rechteckiger Form mit Betonboden in New York
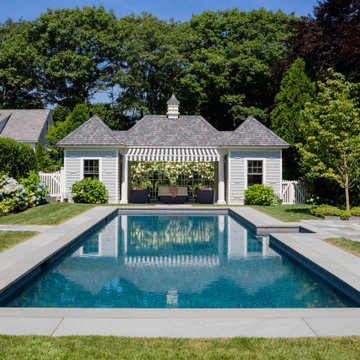
TEAM
Architect: LDa Architecture & Interiors
Interior Design: LDa Architecture & Interiors
Builder: Stefco Builders
Landscape Architect: Hilarie Holdsworth Design
Photographer: Greg Premru
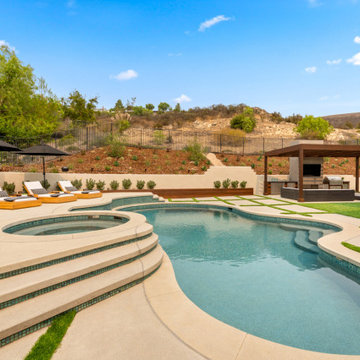
Our client came to us with a desire to take an overgrown, neglected space and transform it into a clean contemporary backyard for the family to enjoy. Having had less than stellar experiences with other contractors, they wanted to find a trustworthy company; One that would complement their style and provide excellent communication. They saw a JRP banner at their son's baseball game at Westlake High School and decided to call. After meeting with the team, they knew JRP was the firm they needed to give their backyard a complete overhaul.
With a focus on sleek, clean lines, this contemporary backyard is captivating. The outdoor family room is a perfect blend of beauty, form, and function. JRP reworked the courtyard and dining area to create a space for the family to enjoy together. An outdoor pergola houses a media center and lounge. Restoration Hardware low profile furniture provides comfortable seating while maintaining a polished look. The adjacent barbecue is perfect for crafting up family dinners to enjoy amidst a Southern California sunset.
Before renovating, the landscaping was an unkempt mess that felt overwhelming. Synthetic grass and concrete decking was installed to give the backyard a fresh feel while offering easy maintenance. Gorgeous hardscaping takes the outdoor area to a whole new level. The resurfaced free-form pool joins to a lounge area that's perfect for soaking up the sun while watching the kids swim. Hedges and outdoor shrubs now maintain a clean, uniformed look.
A tucked-away area taken over by plants provided an opportunity to create an intimate outdoor dining space. JRP added wooden containers to accommodate touches of greenery that weren't overwhelming. Bold patterned statement flooring contrasts beautifully against a neutral palette. Additionally, our team incorporated a fireplace for a feel of coziness.
Once an overlooked space, the clients and their children are now eager to spend time outdoors together. This clean contemporary backyard renovation transformed what the client called "an overgrown jungle" into a space that allows for functional outdoor living and serene luxury.
Photographer: Andrew - OpenHouse VC
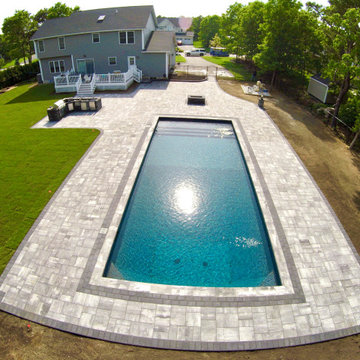
This Center Moriches Pool Patio was created by Stone Creations of Long Island using the following Cambridge Pavingstones with Armortec products: Pavingstones: Limestone Quarry 24” x 12” ledgestone coping with 6x9 coal double border. Limestone quarry XL smooth Cambridge Pavers for patio. Onyx/Natural 6” maytrx wall for kitchen and light columns with coal banding. Design - Build - Maintain --(631) 678-6896 - www.stonecreationsoflongisland.net
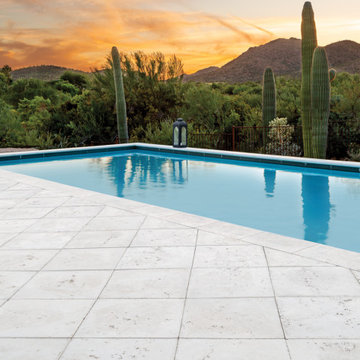
Large format 24” x 24” square pavers in a diagonal pattern using Peacock’s Rice White color surround the pool. Living in the desert, this color choice was motivated by practicality as much as aesthetics.
“Being out in the Arizona heat – some days a hundred plus degrees – I was pleasantly surprised that the Rice White pavers did not hold any heat. We are able to walk on them barefoot. With almost any other stone or color, you would not be able to do that at all.”
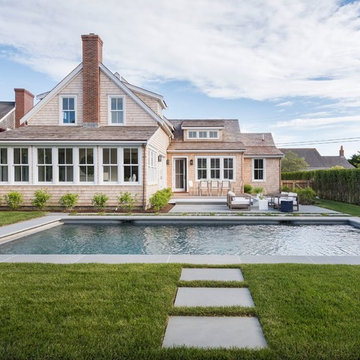
Großes Maritimes Sportbecken hinter dem Haus in rechteckiger Form mit Betonboden in Providence
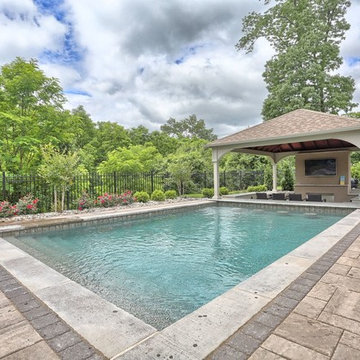
Großer Klassischer Pool hinter dem Haus in rechteckiger Form mit Betonboden in Philadelphia
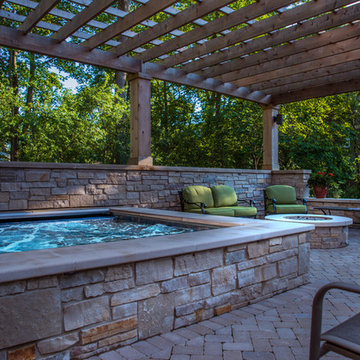
Request Free Quote
This stand-alone raised spa in Lake Forest, IL packs alot of features into a limited space, and yet feels spacious. Measuring 8'0" x 8'0", the raised spa has an automatic safety cover with stone lid system. Covered by a beautiful custom Pergola, the outdoor space features a fire pit and ample seating space. Photos by Larry Huene
Grüner Pool mit Betonboden Ideen und Design
1