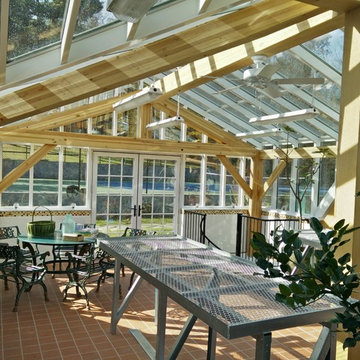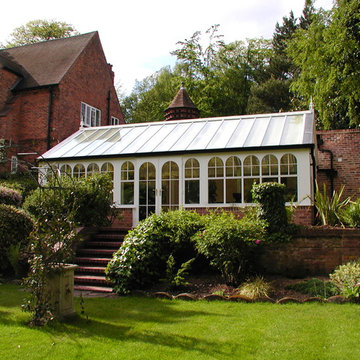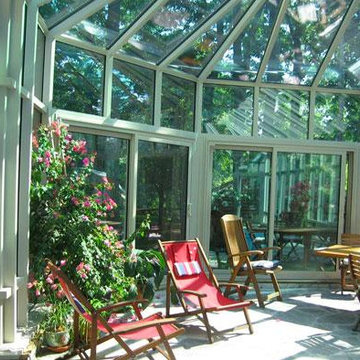Grüner Wintergarten mit Glasdecke Ideen und Design
Suche verfeinern:
Budget
Sortieren nach:Heute beliebt
41 – 60 von 332 Fotos
1 von 3
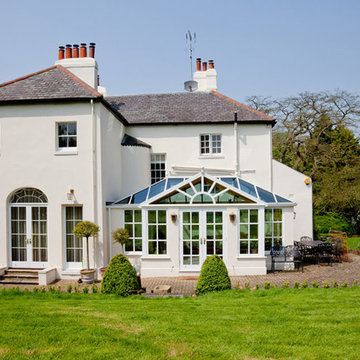
Grade II listed building sunburst gable oak conservatory
http://www.conservatoryphotos.co.uk/virtual-tours/virtual-tour-colbert/
http://www.fitzgeraldphotographic.co.uk/
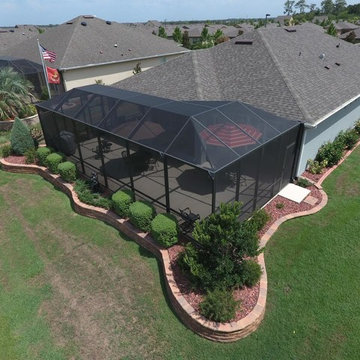
Großer Maritimer Wintergarten ohne Kamin mit Betonboden, Glasdecke und grauem Boden in Tampa
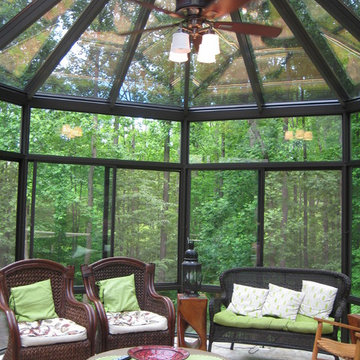
Total Remodeling Systems recently completed this custom conservatory in Springfield Virginia. This room includes a unique glass hall to a tree house conservatory. Sitting in this room feels like you are in a treehouse watching the birds and nature.

Mittelgroßer Landhaus Wintergarten ohne Kamin mit Glasdecke, grauem Boden und hellem Holzboden in London

This structural glass addition to a Grade II Listed Arts and Crafts-inspired House built in the 20thC replaced an existing conservatory which had fallen into disrepair.
The replacement conservatory was designed to sit on the footprint of the previous structure, but with a significantly more contemporary composition.
Working closely with conservation officers to produce a design sympathetic to the historically significant home, we developed an innovative yet sensitive addition that used locally quarried granite, natural lead panels and a technologically advanced glazing system to allow a frameless, structurally glazed insertion which perfectly complements the existing house.
The new space is flooded with natural daylight and offers panoramic views of the gardens beyond.
Photograph: Collingwood Photography
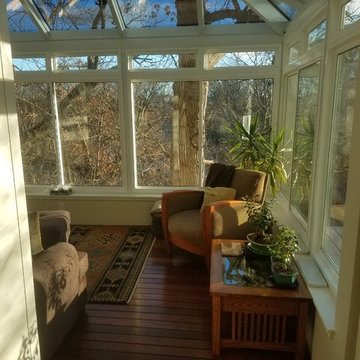
This classic architecturally significant Newton home built in the 1920’s had an outdoor porch over the garage that was nice but rarely enjoyed due to wind, snow, cold, heat, bugs and the road noise was too loud. Sound familiar? By adding the Four Seasons 10’ x 18’ Georgian Conservatory the space is now enlarged and feels like outdoor space that can be enjoyed year round in complete comfort thanks to the Exclusive high performance and sound deadening characteristics of patented Conserva-Glass with Stay Clean Technology. We also added some of window walls system under the adjacent space to enclose new and existing areas.
By working collaboratively with the homeowners and their carpenter, who did the site work and finish work, we were able to successfully get the best design, quality and performance all at the lowest price. Stay tuned for future finished photos with furniture and tasteful decorating for a drop dead gorgeous retreat. This Georgian Conservatory is sure be this nice family’s favorite room in the house!
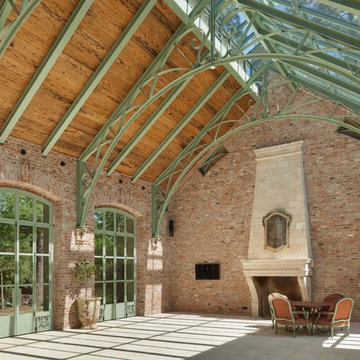
Benjamin Hill Photography
Großer Industrial Wintergarten mit Betonboden, Kamin, Kaminumrandung aus Stein und Glasdecke in Houston
Großer Industrial Wintergarten mit Betonboden, Kamin, Kaminumrandung aus Stein und Glasdecke in Houston
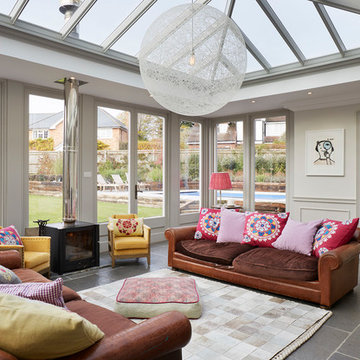
Darren Chung
Mittelgroßer Eklektischer Wintergarten mit Kaminofen, Glasdecke, grauem Boden und Kaminumrandung aus Metall in Essex
Mittelgroßer Eklektischer Wintergarten mit Kaminofen, Glasdecke, grauem Boden und Kaminumrandung aus Metall in Essex
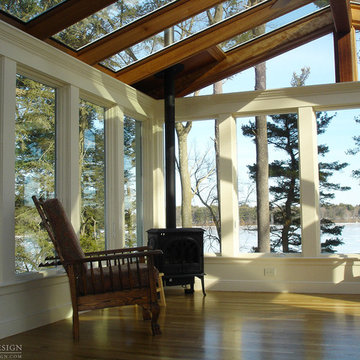
Every project presents unique challenges. If you are a prospective client, it is Sunspace’s job to help devise a way to provide you with all the features and amenities you're looking for. The clients whose property is featured in this portfolio project were looking to introduce a new relaxation space to their home, but they needed to capture the beautiful lakeside views to the rear of the existing architecture. In addition, it was crucial to keep the design as traditional as possible so as to create a perfect blend with the classic, stately brick architecture of the existing home.
Sunspace created a design centered around a gable style roof. By utilizing standard wall framing and Andersen windows under the fully insulated high performance glass roof, we achieved great levels of natural light and solar control while affording the room a magnificent view of the exterior. The addition of hardwood flooring and a fireplace further enhance the experience. The result is beautiful and comfortable room with lots of nice natural light and a great lakeside view—exactly what the clients were after.
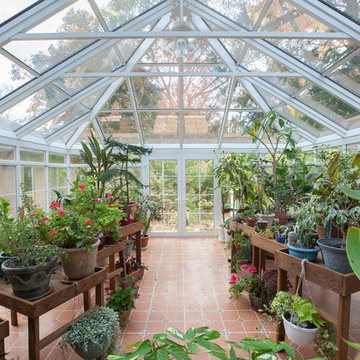
Ryan Hainey, RH Creative
Großer Klassischer Wintergarten mit Terrakottaboden und Glasdecke in Milwaukee
Großer Klassischer Wintergarten mit Terrakottaboden und Glasdecke in Milwaukee
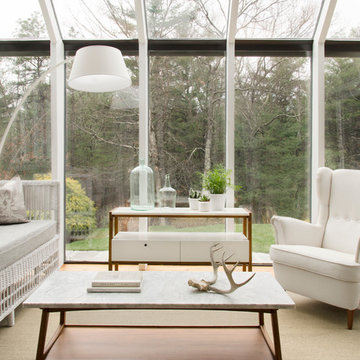
Photo Credit: Tamara Flanagan
Kleiner Moderner Wintergarten ohne Kamin mit hellem Holzboden und Glasdecke in Boston
Kleiner Moderner Wintergarten ohne Kamin mit hellem Holzboden und Glasdecke in Boston
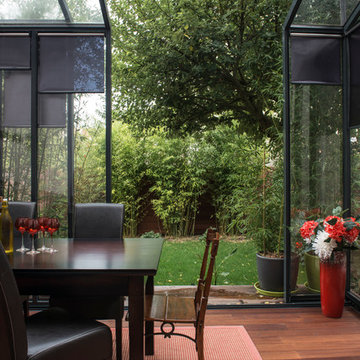
Salle à manger pergola
Mittelgroßer Moderner Wintergarten ohne Kamin mit braunem Holzboden und Glasdecke in Paris
Mittelgroßer Moderner Wintergarten ohne Kamin mit braunem Holzboden und Glasdecke in Paris
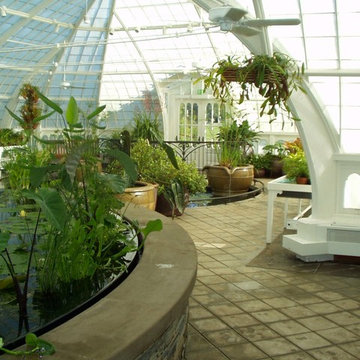
The original conservatory was built back in the 1880's, this reconstruction project had to try and use the same craftsmanship that was used back in that time so the new conservatory had the look of old but the structure of new engineering…. this was a great project to be involved in.
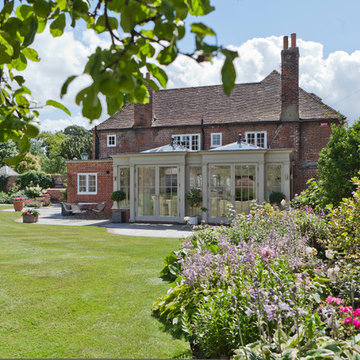
This orangery with a twin lantern and double breakfront visually creates the illusion of two living spaces within one large room. The structure features a deep entablature, full-length glazing, and gothic arched windows.
This gorgeous light filled room was designed with detailing matching areas of the house to help it tie into the existing building. The gothic arched glazing bars pick up detail from the internal doors. The space created for both dining and relaxing offers a wonderful link to the garden
Vale Paint Colour - Exterior: Mud Pie Interior: Taylor Cream
Size- 10.9M X 5.6M
This light-filled space created for both dining and relaxing offers a wonderful link to the garden.
Vale Paint Colour - Exterior: Mud Pie Interior: Taylor Cream
Size- 10.9M X 5.6M
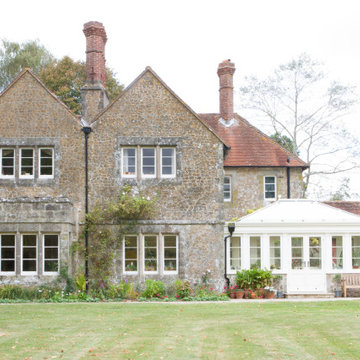
Our customer located in the Southdowns, West Sussex, engaged Room Outside due to our expertise in adding glass rooms to older and listed properties. Adding a new orangery can already seem daunting knowing where to start and then adding in a much older property or even grades I or II listed can make things a little more complicated. Working with a conservatory company that has good knowledge and years of experience in designing, planning and building for listed buildings is essential. This will ensure that you get good advice and support with gaining consent and that your resulting glass space is in keeping with your home.
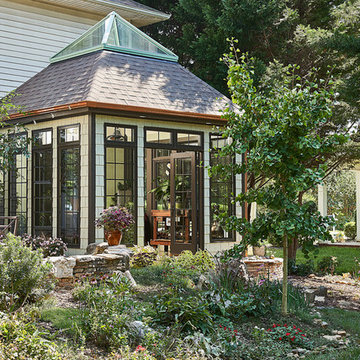
Shake siding, black trim and copper gutters create an elegant and charming look that blends in perfectly with the gardens and stacked stone walls. © Lassiter Photography
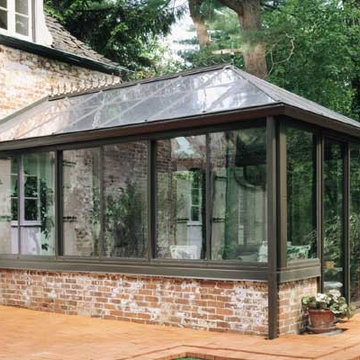
Georgian style, black trim and aluminum frame, sliding exterior door, all glass roof, brick knee wall
Mittelgroßer Rustikaler Wintergarten ohne Kamin mit Backsteinboden und Glasdecke in Washington, D.C.
Mittelgroßer Rustikaler Wintergarten ohne Kamin mit Backsteinboden und Glasdecke in Washington, D.C.
Grüner Wintergarten mit Glasdecke Ideen und Design
3
