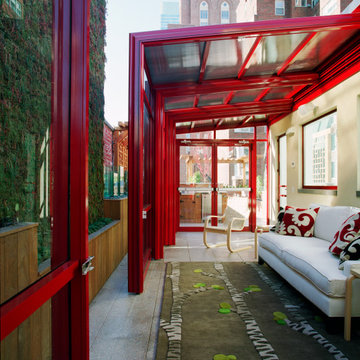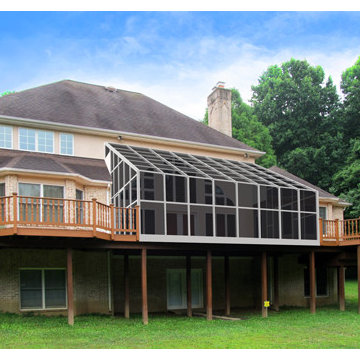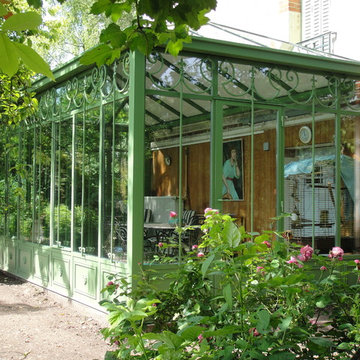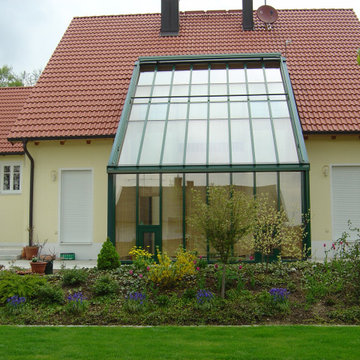Grüner Wintergarten mit Glasdecke Ideen und Design
Suche verfeinern:
Budget
Sortieren nach:Heute beliebt
81 – 100 von 332 Fotos
1 von 3
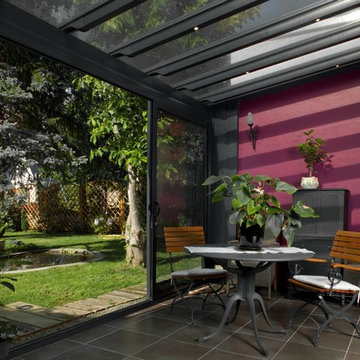
Mittelgroßer Klassischer Wintergarten ohne Kamin mit Glasdecke und Keramikboden in Nizza
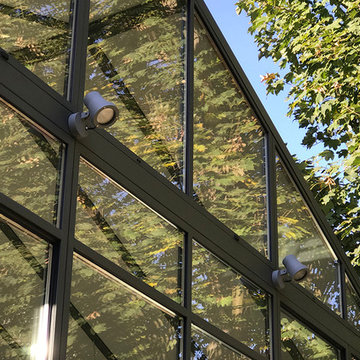
Renovation et agrandissement de la cuisine.
Les éclairages d'extérieur de la maison ont aussi été étudiés et installés.
Großer Moderner Wintergarten ohne Kamin mit Marmorboden, Glasdecke und grauem Boden in Paris
Großer Moderner Wintergarten ohne Kamin mit Marmorboden, Glasdecke und grauem Boden in Paris
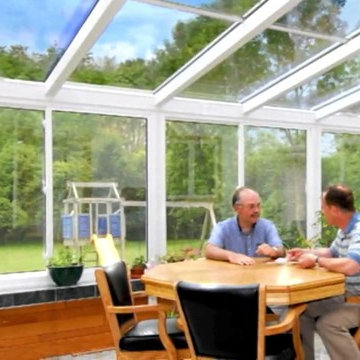
Großer Moderner Wintergarten mit Eckkamin, Kaminumrandung aus Metall und Glasdecke in Washington, D.C.
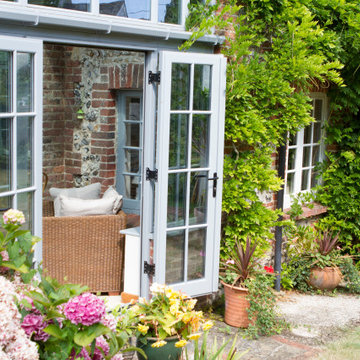
Inside the conservatory is a light and airy room, with our temperature control New Generation Glass installed throughout, to keep the temperature comfortable whatever the weather. The inside has been tastefully decorated with a combination of bare stone where the original external wall connects to the new room, and magnolia paint for the new internal and dwarf walls. The customer chose to include a timber glass panelled door between the conservatory and the property to match the style of the conservatory, which still allows light through while closing the conservatory off from the main home when required. The installation of natural coloured stone tiles helps to keep the room cool in summer while being practical for muddy feet and paws! The addition of a natural striped rug and rattan furniture creates a homely and inviting environment in which to relax, entertain and enjoy the garden and flowering blooms.
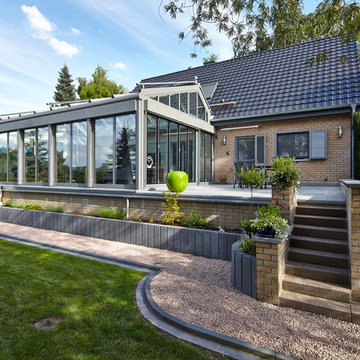
Den Wohnraum erweitern und trotzdem nah an der Natur. Mit Faltanlagen in Aluminium und einem Glasdach fühlen Sie sich wie draußen im Garten. Die Veranda ist von Coplaning schlüsselfertig erstellt worden. Lehnen Sie sich zurück und genießen das Ergebnis.
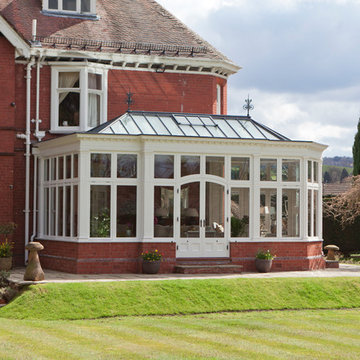
The design for this orangery took inspiration from architectural detail on the main house to produce a unique yet perfectly inclusive look.
The clerestory and curved detail to the door set match those on the house and the design required shaped corner columns to the facets.
Vale Paint Colour- Lighthouse
Size- 6.9M X 4.5 M
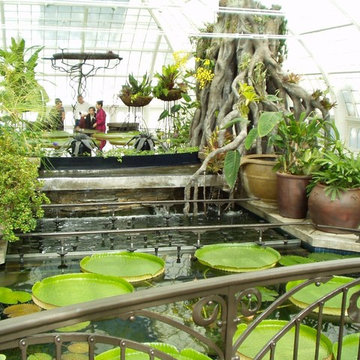
The original conservatory was built back in the 1880's, this reconstruction project had to try and use the same craftsmanship that was used back in that time so the new conservatory had the look of old but the structure of new engineering…. this was a great project to be involved in.
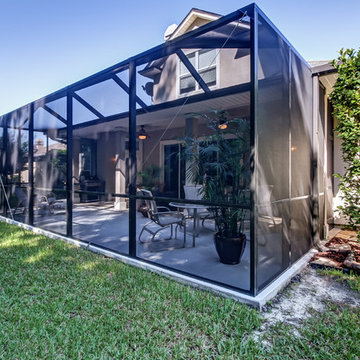
Großer Klassischer Wintergarten ohne Kamin mit Keramikboden, Glasdecke und beigem Boden in Jacksonville
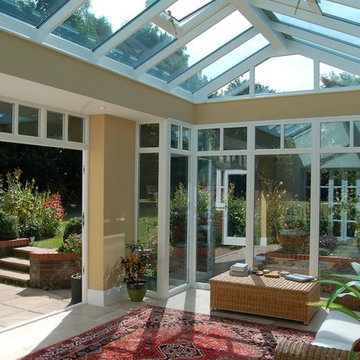
A stunning bespoke gable end orangery extension was the perfect answer to deliver a garden room for year round living. Gorgeously detailed with thermal glazing, roof windows, fanlight windows, brick and rendered exterior and folding doors, this orangery is just WOW!
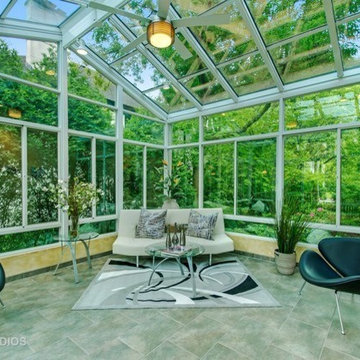
The sunroom was staged to take advantage of the entire square footage. The perfect place to relax all year round!
Mittelgroßer Moderner Wintergarten mit Terrakottaboden, Glasdecke und grauem Boden in Chicago
Mittelgroßer Moderner Wintergarten mit Terrakottaboden, Glasdecke und grauem Boden in Chicago
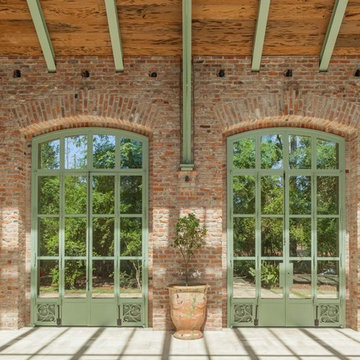
Benjamin Hill Photography
Großer Industrial Wintergarten mit Betonboden und Glasdecke in Houston
Großer Industrial Wintergarten mit Betonboden und Glasdecke in Houston
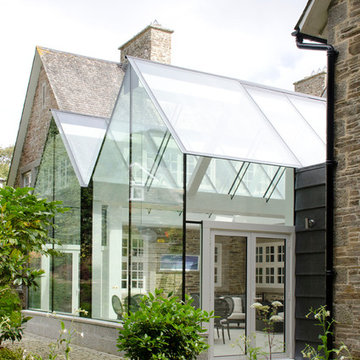
This structural glass addition to a Grade II Listed Arts and Crafts-inspired House built in the 20thC replaced an existing conservatory which had fallen into disrepair.
The replacement conservatory was designed to sit on the footprint of the previous structure, but with a significantly more contemporary composition.
Working closely with conservation officers to produce a design sympathetic to the historically significant home, we developed an innovative yet sensitive addition that used locally quarried granite, natural lead panels and a technologically advanced glazing system to allow a frameless, structurally glazed insertion which perfectly complements the existing house.
The new space is flooded with natural daylight and offers panoramic views of the gardens beyond.
Photograph: Collingwood Photography
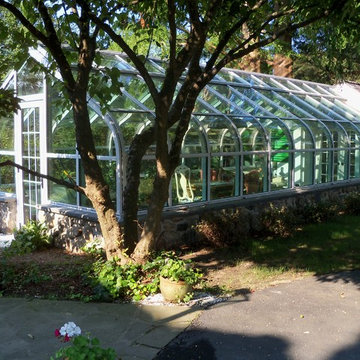
After completion the replacement.
Mittelgroßer Wintergarten ohne Kamin mit Keramikboden und Glasdecke in New York
Mittelgroßer Wintergarten ohne Kamin mit Keramikboden und Glasdecke in New York
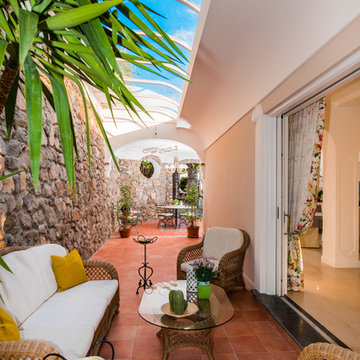
Foto: Vito Fusco
Mediterraner Wintergarten ohne Kamin mit Terrakottaboden und Glasdecke in Rom
Mediterraner Wintergarten ohne Kamin mit Terrakottaboden und Glasdecke in Rom
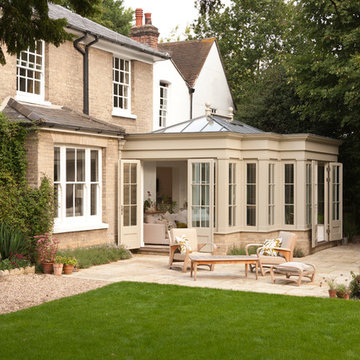
Westbury Garden Rooms have created a comfortable sitting space ideal for entertaining guests or relaxing whilst being able to enjoy the view of the garden.
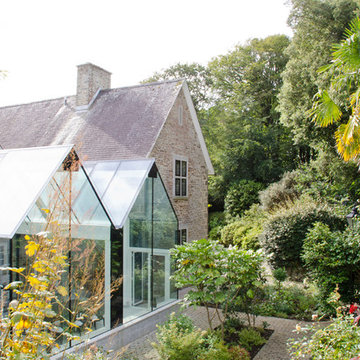
This structural glass addition to a Grade II Listed Arts and Crafts-inspired House built in the 20thC replaced an existing conservatory which had fallen into disrepair.
The replacement conservatory was designed to sit on the footprint of the previous structure, but with a significantly more contemporary composition.
Working closely with conservation officers to produce a design sympathetic to the historically significant home, we developed an innovative yet sensitive addition that used locally quarried granite, natural lead panels and a technologically advanced glazing system to allow a frameless, structurally glazed insertion which perfectly complements the existing house.
The new space is flooded with natural daylight and offers panoramic views of the gardens beyond.
Photograph: Collingwood Photography
Grüner Wintergarten mit Glasdecke Ideen und Design
5
