Grünes Foyer Ideen und Design
Suche verfeinern:
Budget
Sortieren nach:Heute beliebt
41 – 60 von 614 Fotos
1 von 3
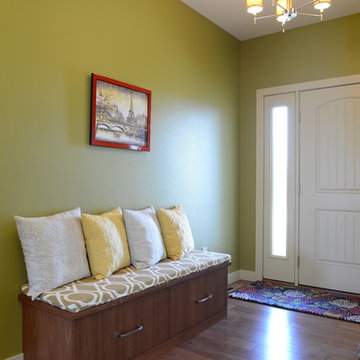
Design by: Bill Tweten, CKD, CBD
Photo by: Robb Siverson
www.robbsiverson.com
A perfect addition to an entry way foyer. This bench built with Crystal cabinetry also gives additional storage with 2 large drawers below the bench. Using Lyptus wood finished in a Nutmeg stain this bench adds warmth to the foyer and is accented with Berenson brushed nickel pulls.

Mittelgroßes Country Foyer mit hellem Holzboden, Doppeltür, roter Haustür, weißem Boden, Wandgestaltungen und weißer Wandfarbe in New York
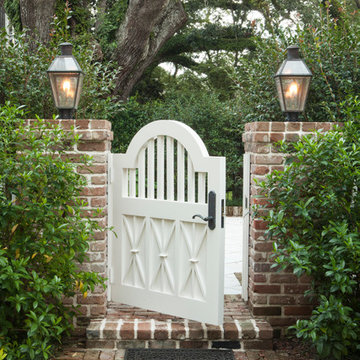
The family room's center French door, lunette dormer, and fireplace were aligned with the existing entrance walk from the street. The pair of custom designed entrance gates repeat the "sheaf of wheat" pattern of the balcony railing above the entrance.
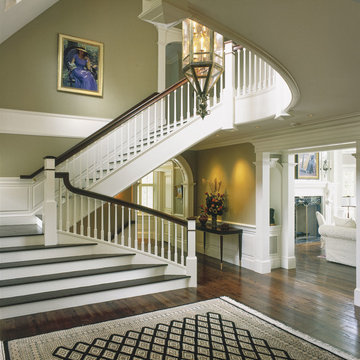
Großes Klassisches Foyer mit grauer Wandfarbe und dunklem Holzboden in Boston
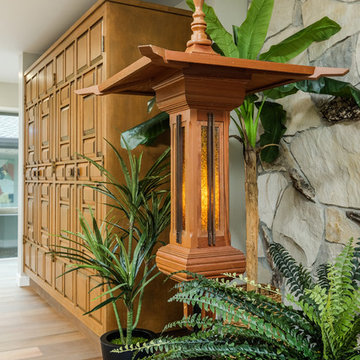
Original 1953 mid century custom home was renovated with minimal wall removals in order to maintain the original charm of this home. Several features and finishes were kept or restored from the original finish of the house. The new products and finishes were chosen to emphasize the original custom decor and architecture. Design, Build, and most of all, Enjoy!

Mittelgroßes Modernes Foyer mit weißer Wandfarbe, hellem Holzboden, Doppeltür, Haustür aus Glas und braunem Boden in Salt Lake City
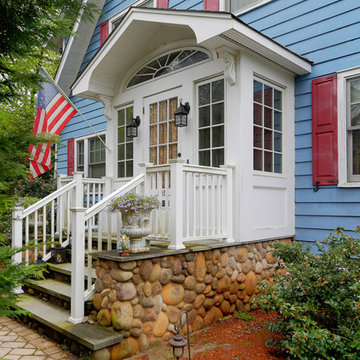
In this small but quaint project, the owners wanted to build a new front entry vestibule to their existing 1920's home. Keeping in mind the period detailing, the owners requested a hand rendering of the proposed addition to help them visualize their new entry space. Due to existing lot constraints, the project required approval by the local Zoning Board of Appeals, which we assisted the homeowner in obtaining. The new addition, when completed, added the finishing touch to the homeowner's meticulous restoration efforts.
Photo: Amy M. Nowak-Palmerini

Laura Moss
Großes Klassisches Foyer mit grüner Wandfarbe und braunem Holzboden in New York
Großes Klassisches Foyer mit grüner Wandfarbe und braunem Holzboden in New York
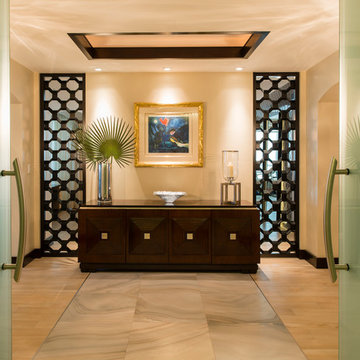
Großes Modernes Foyer mit metallicfarbenen Wänden, Porzellan-Bodenfliesen und Drehtür in Miami

Inviting entry to this lake home. Opening the front door, one is greeted by lofted lake views out the back. Beautiful wainscot on the main entry and stairway walls
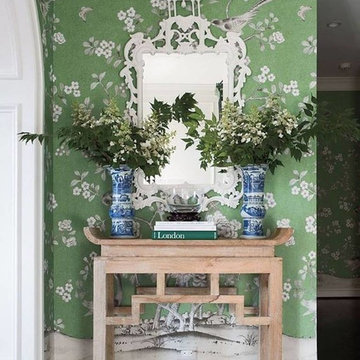
Mittelgroßes Eklektisches Foyer mit grüner Wandfarbe und dunklem Holzboden in San Diego
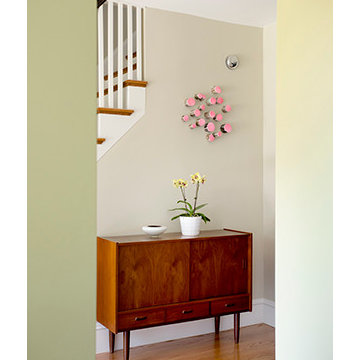
Mittelgroßes Modernes Foyer mit beiger Wandfarbe, braunem Holzboden, Einzeltür und weißer Haustür in Boston
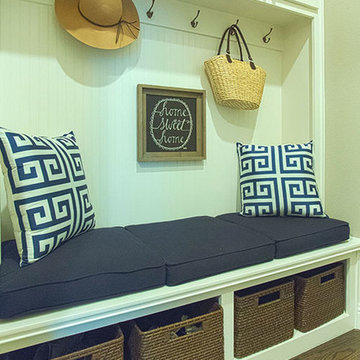
Accents of navy blue and baskets for storage add personality to this mud room.
Photo by Fernando De Los Santos
Klassisches Foyer mit grauer Wandfarbe und dunklem Holzboden in Dallas
Klassisches Foyer mit grauer Wandfarbe und dunklem Holzboden in Dallas
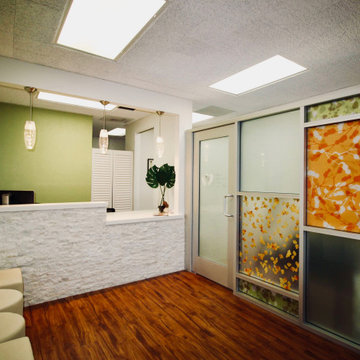
Creating an elegant, calming and happy clinic for children yet elegant was the main focus in this project. Universal design is the main factor in the commercial spaces and we achieve that by our knowledge of codes and regulation for designing a safe environment.
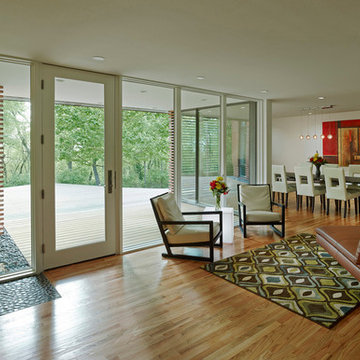
Timothy Hursley
Mittelgroßes Modernes Foyer mit weißer Wandfarbe, hellem Holzboden, Einzeltür und Haustür aus Glas in Sonstige
Mittelgroßes Modernes Foyer mit weißer Wandfarbe, hellem Holzboden, Einzeltür und Haustür aus Glas in Sonstige
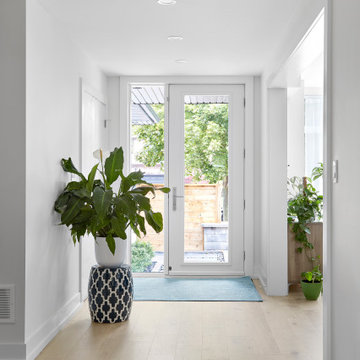
Contemporary Entryway
Modernes Foyer mit weißer Wandfarbe, hellem Holzboden, Einzeltür, Haustür aus Glas und beigem Boden in Toronto
Modernes Foyer mit weißer Wandfarbe, hellem Holzboden, Einzeltür, Haustür aus Glas und beigem Boden in Toronto

This formal living space features a combination of traditional and modern architectural features. This space features a coffered ceiling, two stories of windows, modern light fixtures, built in shelving/bookcases, and a custom cast concrete fireplace surround.
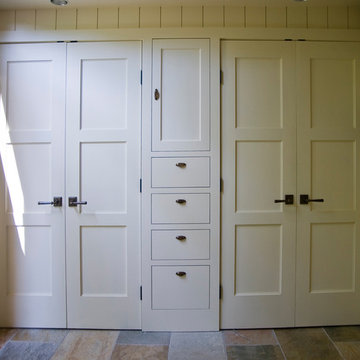
Large entry foyer with lots of windows and closet space. Dark iron hardware
Großes Landhaus Foyer mit weißer Wandfarbe, Schieferboden, Einzeltür, hellbrauner Holzhaustür und grauem Boden in Boston
Großes Landhaus Foyer mit weißer Wandfarbe, Schieferboden, Einzeltür, hellbrauner Holzhaustür und grauem Boden in Boston
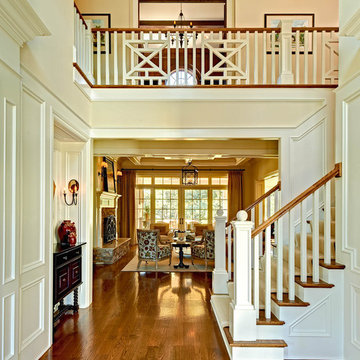
Klassisches Foyer mit beiger Wandfarbe und braunem Holzboden in Charlotte
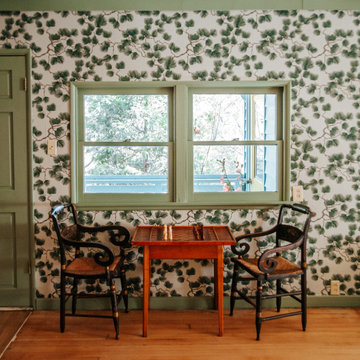
Mittelgroßes Landhausstil Foyer mit grüner Wandfarbe, hellem Holzboden, Einzeltür, grüner Haustür und Tapetenwänden in Los Angeles
Grünes Foyer Ideen und Design
3