Häuser - Bungalows, Reihenhäuser Ideen und Design
Suche verfeinern:
Budget
Sortieren nach:Heute beliebt
1 – 20 von 5.806 Fotos
1 von 3

Mittelgroßes, Dreistöckiges Modernes Reihenhaus mit Mix-Fassade und Flachdach in Washington, D.C.

This classic shingle-style home perched on the shores of Lake Champlain was designed by architect Ramsay Gourd and built by Red House Building. Complete with flared shingle walls, natural stone columns, a slate roof with massive eaves, gracious porches, coffered ceilings, and a mahogany-clad living room; it's easy to imagine that watching the sunset may become the highlight of each day!

Mittelgroßes, Zweistöckiges Modernes Reihenhaus mit Steinfassade, beiger Fassadenfarbe, Pultdach und Blechdach
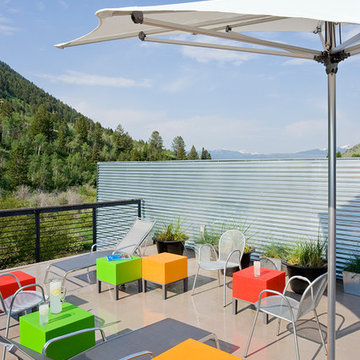
This mixed-income housing development on six acres in town is adjacent to national forest. Conservation concerns restricted building south of the creek and budgets led to efficient layouts.
All of the units have decks and primary spaces facing south for sun and mountain views; an orientation reflected in the building forms. The seven detached market-rate duplexes along the creek subsidized the deed restricted two- and three-story attached duplexes along the street and west boundary which can be entered through covered access from street and courtyard. This arrangement of the units forms a courtyard and thus unifies them into a single community.
The use of corrugated, galvanized metal and fiber cement board – requiring limited maintenance – references ranch and agricultural buildings. These vernacular references, combined with the arrangement of units, integrate the housing development into the fabric of the region.
A.I.A. Wyoming Chapter Design Award of Citation 2008
Project Year: 2009

Front of Building
Mittelgroßes, Dreistöckiges Nordisches Reihenhaus mit Mix-Fassade, brauner Fassadenfarbe, Satteldach, Blechdach und schwarzem Dach in Minneapolis
Mittelgroßes, Dreistöckiges Nordisches Reihenhaus mit Mix-Fassade, brauner Fassadenfarbe, Satteldach, Blechdach und schwarzem Dach in Minneapolis

FPArchitects have restored and refurbished a four-storey grade II listed Georgian mid terrace in London's Limehouse, turning the gloomy and dilapidated house into a bright and minimalist family home.
Located within the Lowell Street Conservation Area and on one of London's busiest roads, the early 19th century building was the subject of insensitive extensive works in the mid 1990s when much of the original fabric and features were lost.
FPArchitects' ambition was to re-establish the decorative hierarchy of the interiors by stripping out unsympathetic features and insert paired down decorative elements that complement the original rusticated stucco, round-headed windows and the entrance with fluted columns.
Ancillary spaces are inserted within the original cellular layout with minimal disruption to the fabric of the building. A side extension at the back, also added in the mid 1990s, is transformed into a small pavilion-like Dining Room with minimal sliding doors and apertures for overhead natural light.
Subtle shades of colours and materials with fine textures are preferred and are juxtaposed to dark floors in veiled reference to the Regency and Georgian aesthetics.
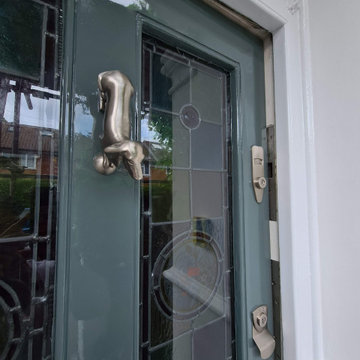
Full front exterior restoration, from windows to door !! With all dust free sanding system, hand painted High Gloss Front door by www.midecor.co.uk
Mittelgroßes, Zweistöckiges Klassisches Reihenhaus mit Backsteinfassade, grauer Fassadenfarbe, Satteldach, Ziegeldach und schwarzem Dach in London
Mittelgroßes, Zweistöckiges Klassisches Reihenhaus mit Backsteinfassade, grauer Fassadenfarbe, Satteldach, Ziegeldach und schwarzem Dach in London

Zweistöckiges Rustikales Haus mit brauner Fassadenfarbe, Satteldach, Schindeldach und Schindeln in New York
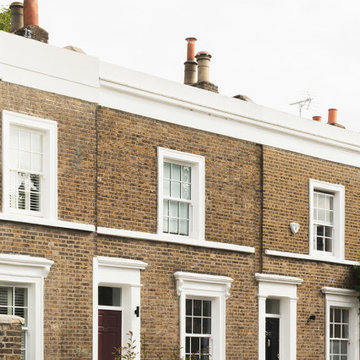
This early-Victorian house forms part of ‘Park Terrace’ and is set within the La Retraite Conservation Area in Lambeth. Our clients wanted to increase floor area and adapt their home to better suit modern living.
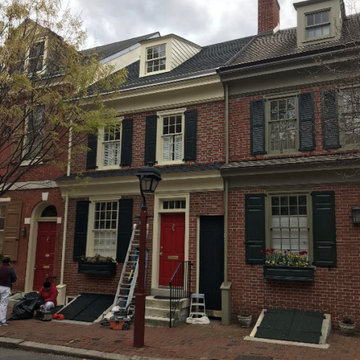
Großes, Zweistöckiges Klassisches Reihenhaus mit Backsteinfassade und brauner Fassadenfarbe in Philadelphia

Großes, Vierstöckiges Klassisches Reihenhaus mit Backsteinfassade, weißer Fassadenfarbe, Flachdach, Misch-Dachdeckung und schwarzem Dach in London
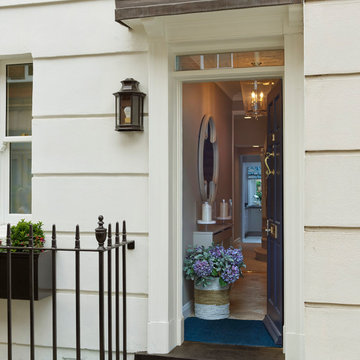
Vierstöckiges, Großes Klassisches Reihenhaus mit weißer Fassadenfarbe in London
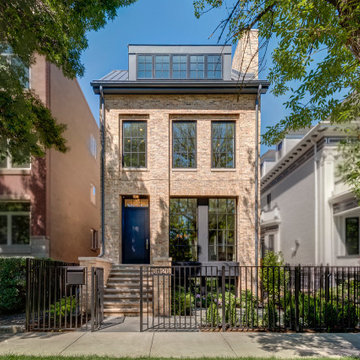
Mittelgroßes, Dreistöckiges Klassisches Reihenhaus mit Backsteinfassade und pinker Fassadenfarbe in Chicago
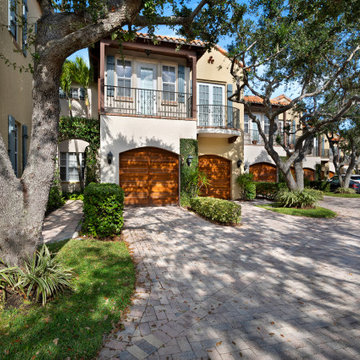
Mittelgroßes, Zweistöckiges Mediterranes Reihenhaus mit bunter Fassadenfarbe und Ziegeldach in Sonstige
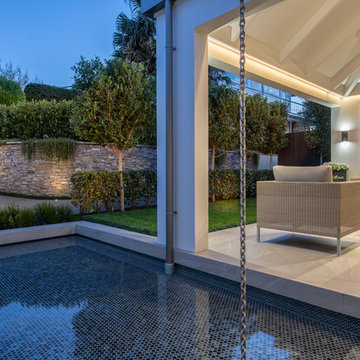
Mike Holman
Großes, Dreistöckiges Modernes Reihenhaus mit grauer Fassadenfarbe, Walmdach und Blechdach in Auckland
Großes, Dreistöckiges Modernes Reihenhaus mit grauer Fassadenfarbe, Walmdach und Blechdach in Auckland
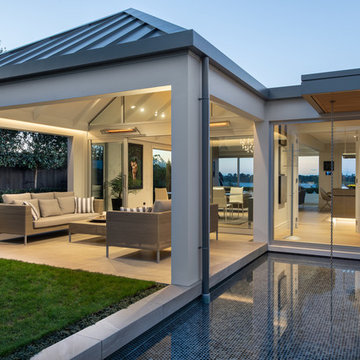
Mike Holman
Großes, Dreistöckiges Modernes Reihenhaus mit grauer Fassadenfarbe, Walmdach und Blechdach in Auckland
Großes, Dreistöckiges Modernes Reihenhaus mit grauer Fassadenfarbe, Walmdach und Blechdach in Auckland

Fine House Photography
Mittelgroßes, Dreistöckiges Modernes Reihenhaus mit Backsteinfassade, bunter Fassadenfarbe, Satteldach und Ziegeldach in London
Mittelgroßes, Dreistöckiges Modernes Reihenhaus mit Backsteinfassade, bunter Fassadenfarbe, Satteldach und Ziegeldach in London
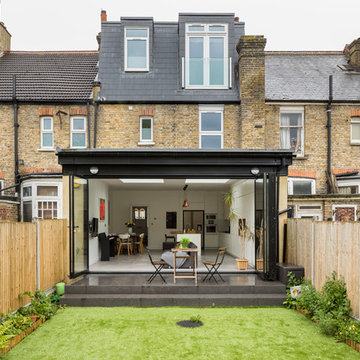
Back of the house with a new extension housing kitchen, living and dining areas, and a new dormer on the top floor.
Photo by Chris Snook
Mittelgroßes, Dreistöckiges Modernes Reihenhaus mit Backsteinfassade, beiger Fassadenfarbe, Schindeldach und Flachdach in London
Mittelgroßes, Dreistöckiges Modernes Reihenhaus mit Backsteinfassade, beiger Fassadenfarbe, Schindeldach und Flachdach in London

Gut renovation of 1880's townhouse. New vertical circulation and dramatic rooftop skylight bring light deep in to the middle of the house. A new stair to roof and roof deck complete the light-filled vertical volume. Programmatically, the house was flipped: private spaces and bedrooms are on lower floors, and the open plan Living Room, Dining Room, and Kitchen is located on the 3rd floor to take advantage of the high ceiling and beautiful views. A new oversized front window on 3rd floor provides stunning views across New York Harbor to Lower Manhattan.
The renovation also included many sustainable and resilient features, such as the mechanical systems were moved to the roof, radiant floor heating, triple glazed windows, reclaimed timber framing, and lots of daylighting.
All photos: Lesley Unruh http://www.unruhphoto.com/
Häuser - Bungalows, Reihenhäuser Ideen und Design
1
