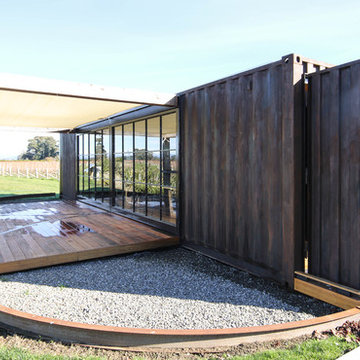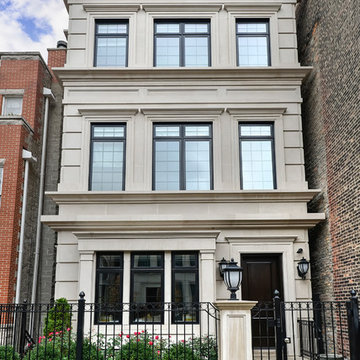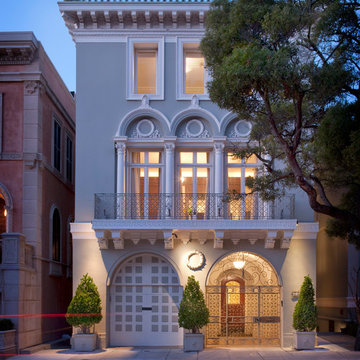Häuser - Containerhäuser, Reihenhäuser Ideen und Design
Suche verfeinern:
Budget
Sortieren nach:Heute beliebt
81 – 100 von 5.971 Fotos
1 von 3
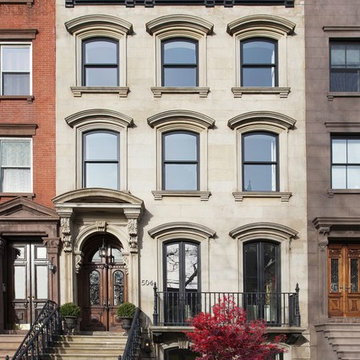
Halstead Property
Dreistöckiges Klassisches Reihenhaus mit beiger Fassadenfarbe und Flachdach in New York
Dreistöckiges Klassisches Reihenhaus mit beiger Fassadenfarbe und Flachdach in New York
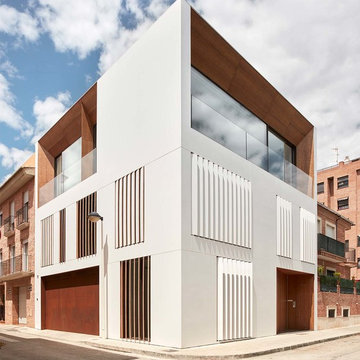
Mariela Apollonio
Großes, Dreistöckiges Modernes Reihenhaus mit Mix-Fassade, weißer Fassadenfarbe und Flachdach in Sonstige
Großes, Dreistöckiges Modernes Reihenhaus mit Mix-Fassade, weißer Fassadenfarbe und Flachdach in Sonstige

Shou Sugi Ban black charred larch boards provide the outer skin of this extension to an existing rear closet wing. The charred texture of the cladding was chosen to complement the traditional London Stock brick on the rear facade.
Frameless glass doors supplied and installed by FGC: www.fgc.co.uk
Photos taken by Radu Palicia, London based photographer
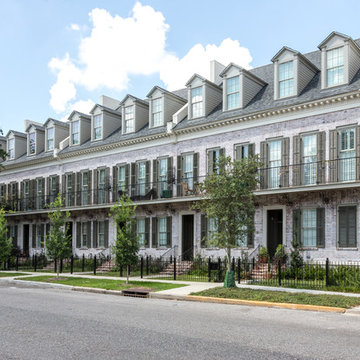
Geräumiges, Dreistöckiges Klassisches Reihenhaus mit Backsteinfassade, weißer Fassadenfarbe, Satteldach und Schindeldach in New Orleans

Kleines, Zweistöckiges Klassisches Reihenhaus mit Mix-Fassade, beiger Fassadenfarbe, Halbwalmdach und Schindeldach in Raleigh
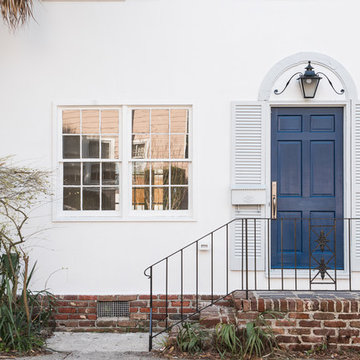
Mittelgroßes, Zweistöckiges Klassisches Reihenhaus mit weißer Fassadenfarbe in Charleston
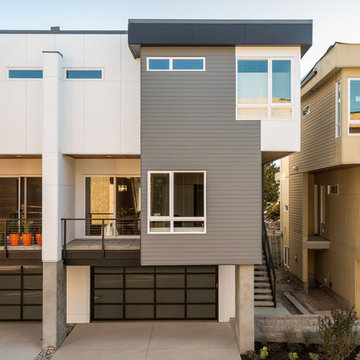
Mittelgroßes, Dreistöckiges Modernes Reihenhaus mit Mix-Fassade, grauer Fassadenfarbe, Flachdach und Blechdach in Seattle
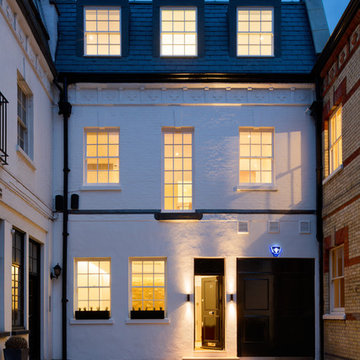
Photo Credit: Andrew Beasley
Großes, Dreistöckiges Klassisches Reihenhaus mit Backsteinfassade, weißer Fassadenfarbe, Ziegeldach und Dachgaube in London
Großes, Dreistöckiges Klassisches Reihenhaus mit Backsteinfassade, weißer Fassadenfarbe, Ziegeldach und Dachgaube in London

Großes, Dreistöckiges Modernes Containerhaus mit Flachdach, Mix-Fassade und brauner Fassadenfarbe in Los Angeles

brass shingle finished
Dreistöckiges, Mittelgroßes Modernes Reihenhaus mit Mix-Fassade, beiger Fassadenfarbe, Flachdach und Misch-Dachdeckung in London
Dreistöckiges, Mittelgroßes Modernes Reihenhaus mit Mix-Fassade, beiger Fassadenfarbe, Flachdach und Misch-Dachdeckung in London
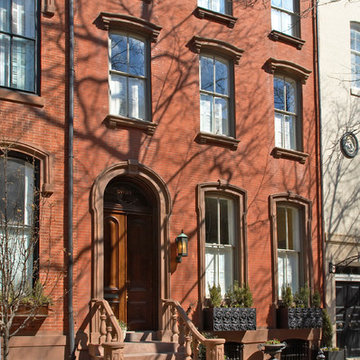
The facade of this 1840's Victorian Townhouse was restored to its original elegance. The front stoop and entry doors were rebuilt as well as the cornice and window details. Interior Design by Barbara Gisel and Mary Macelree.
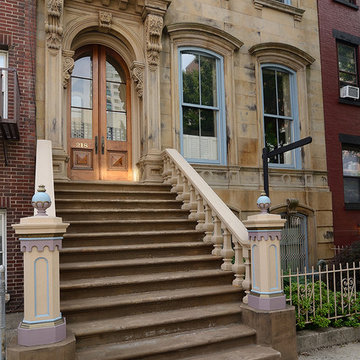
Majestic triplex home in circa 1858 townhouse. This iconic 25’ mansion features a striking limestone façade on Hudson Street, 3,153 sq ft of living space, 2 outdoor spaces including an amazing bi-level roof deck with partial NYC & water views & on-site parking.
Made-to-order kitchen showcases antique terracotta tile imported from France, custom cabinetry, granite counters, Viking range, Miele dishwasher, SubZero refrigeration, wine chiller and breakfast nook. Off of the kitchen is one of 2 terraces featuring handcrafted copper planters, ample dining space, access to backyard and parking. Commanding living room with 11’ ceilings showcases original fireplace mantle and intricate dental & crown moldings. A formal dining area with hand blown glass lighting and powder room complete the first level.
Up the grand staircase lies the master bedroom retreat featuring walk-in closet/nursery, parquet floors, 10’ ceilings and a soothing master bath; magnificently appointed with onyx tile, custom marble vanity, Swarovski crystal lighting and an oversized walk-in spa shower. The third bedroom doubles as an office with coffered ceiling, abundance of built in storage and access to the top floor.
Media room replete with projection screen, wet bar, wiring for full surround sound and access to the 2- tier terrace with low maintenance Trex deck surface, eastern exposure and city views. Two zone central air conditioning, new hot water heater and washer/dryer. Control4 technology for sound system & lighting. Half the yard is deeded to this singular home. Parking from Court St. entrance & additional basement storage.
This 1826 Beacon Hill single-family townhouse received upgrades that were seamlessly integrated into the reproduction Georgian-period interior. feature ceiling exposing the existing rough-hewn timbers of the floor above, and custom-sawn black walnut flooring. Circulation for the new master suite was created by a rotunda element, incorporating arched openings through curving walls to access the different program areas. The client’s antique Chinese screen panels were incorporated into new custom closet casework doors, and all new partitions and casework were blended expertly into the existing wainscot and moldings.
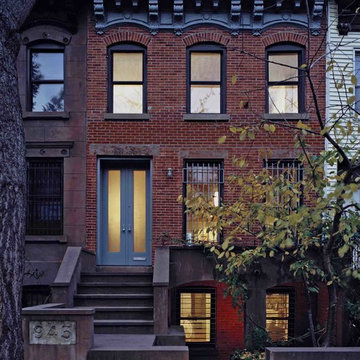
Hulya Kolabas
Dreistöckiges, Mittelgroßes Klassisches Reihenhaus mit Backsteinfassade in New York
Dreistöckiges, Mittelgroßes Klassisches Reihenhaus mit Backsteinfassade in New York
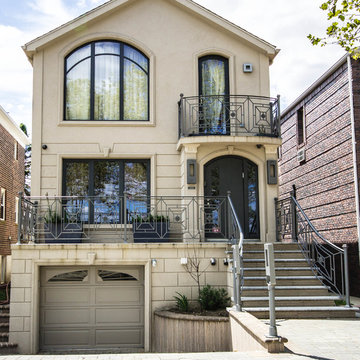
Dreistöckiges Klassisches Reihenhaus mit beiger Fassadenfarbe und Satteldach in New York

Dreistöckiges Industrial Reihenhaus mit Backsteinfassade, roter Fassadenfarbe und Flachdach in Atlanta

The incredible transformation of this South Slope Brooklyn Townhouse - designed and built by reBuild Workshop.
Mittelgroßes, Dreistöckiges Modernes Reihenhaus mit Backsteinfassade und grauer Fassadenfarbe in New York
Mittelgroßes, Dreistöckiges Modernes Reihenhaus mit Backsteinfassade und grauer Fassadenfarbe in New York
Häuser - Containerhäuser, Reihenhäuser Ideen und Design
5
