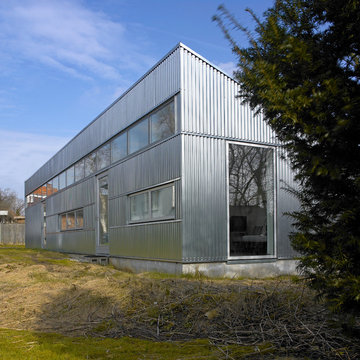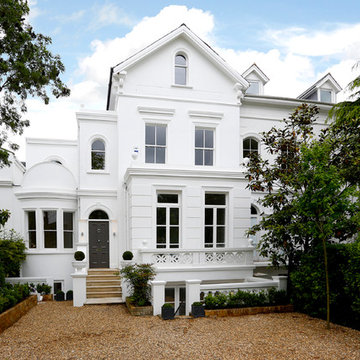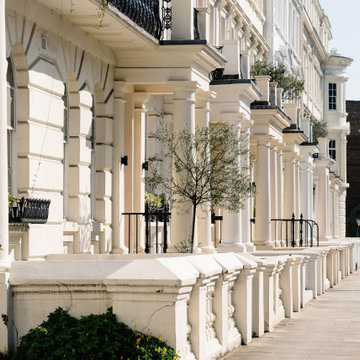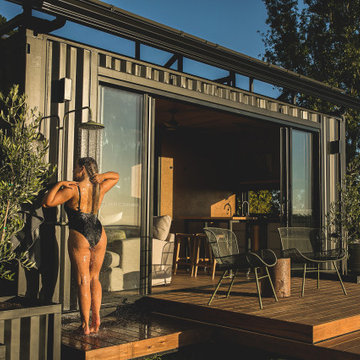Häuser - Containerhäuser, Reihenhäuser Ideen und Design
Suche verfeinern:
Budget
Sortieren nach:Heute beliebt
161 – 180 von 5.971 Fotos
1 von 3
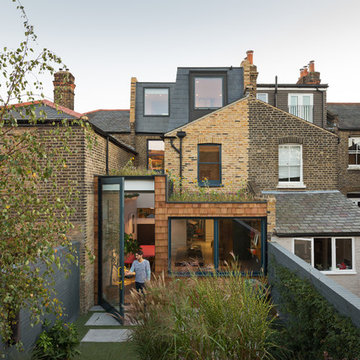
Adam Scott
Mittelgroßes, Einstöckiges Modernes Reihenhaus mit Backsteinfassade und beiger Fassadenfarbe in London
Mittelgroßes, Einstöckiges Modernes Reihenhaus mit Backsteinfassade und beiger Fassadenfarbe in London
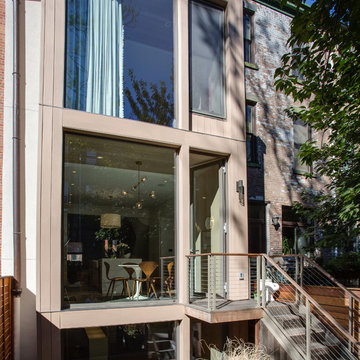
Rear elevation of a brownstone in Hoboken, NJ. New modern bay window clad in Resysta siding with large window panels open the house to the backyard. The use of warm wood and metal tones create an inviting outdoor living space.
Photo Credit: Blackstock Photography
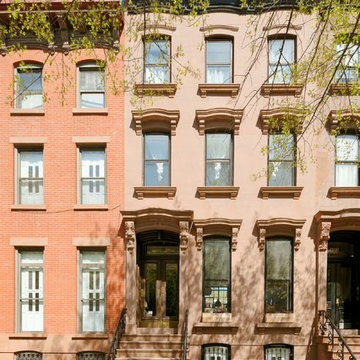
Landmark Brooklyn Townhouse Exterior
Großes, Dreistöckiges Industrial Reihenhaus mit brauner Fassadenfarbe in New York
Großes, Dreistöckiges Industrial Reihenhaus mit brauner Fassadenfarbe in New York
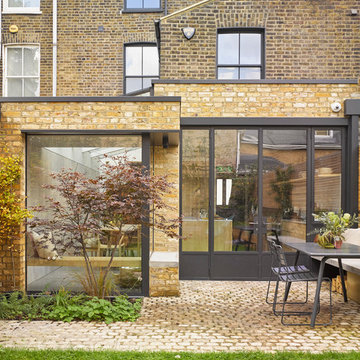
Mondrian steel patio doors were used on the rear of this property, the slim metal framing were used to maximise glass to this patio door, maintaining the industrial look while allowing maximum light to pass through. The minimal steel section finished in white supported the structural glass roof allowing light to ingress through the room.
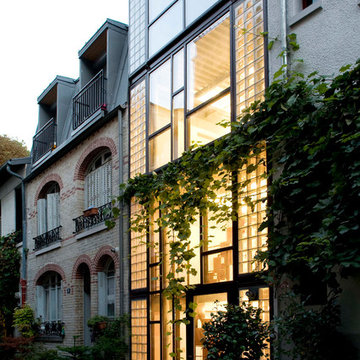
Dreistöckiges Modernes Reihenhaus mit Glasfassade, grauer Fassadenfarbe und Flachdach in Paris
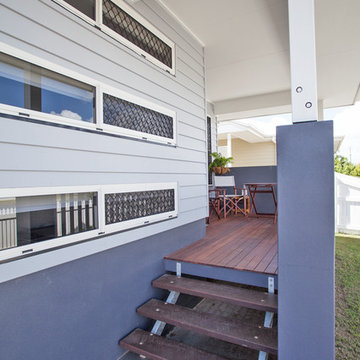
Kath Heke
Kleines, Einstöckiges Klassisches Haus mit grauer Fassadenfarbe, Satteldach und Blechdach in Brisbane
Kleines, Einstöckiges Klassisches Haus mit grauer Fassadenfarbe, Satteldach und Blechdach in Brisbane
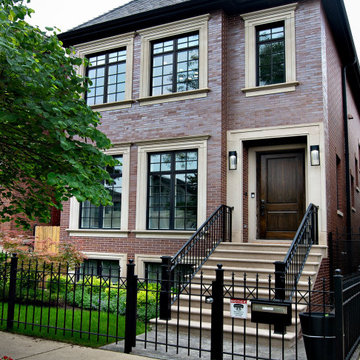
Dreistöckiges Modernes Reihenhaus mit Backsteinfassade, roter Fassadenfarbe, Schindeldach und schwarzem Dach in Chicago

Detailed view of the restored turret's vent + original slate shingles
Kleines, Vierstöckiges Klassisches Reihenhaus mit Backsteinfassade, roter Fassadenfarbe, Flachdach, Schindeldach und rotem Dach in Washington, D.C.
Kleines, Vierstöckiges Klassisches Reihenhaus mit Backsteinfassade, roter Fassadenfarbe, Flachdach, Schindeldach und rotem Dach in Washington, D.C.

Kleines, Zweistöckiges Klassisches Reihenhaus mit Faserzement-Fassade, grüner Fassadenfarbe, Satteldach und Schindeldach in Sonstige
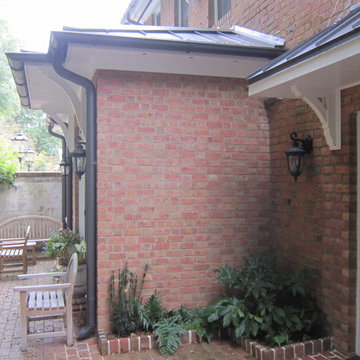
Pamela Foster
Kleines, Einstöckiges Klassisches Reihenhaus mit Backsteinfassade, roter Fassadenfarbe, Walmdach und Blechdach in Atlanta
Kleines, Einstöckiges Klassisches Reihenhaus mit Backsteinfassade, roter Fassadenfarbe, Walmdach und Blechdach in Atlanta
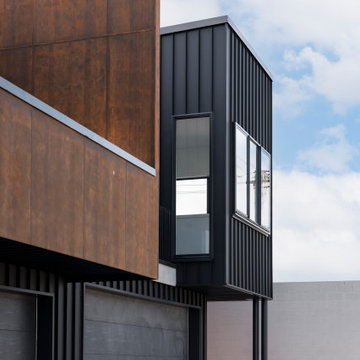
If quality is a necessity, comfort impresses and style excites you, then JACK offers the epitome of modern luxury living. The combination of singularly skilled architects, contemporary interior designers and quality builders will come together to create this elegant collection of superior inner city townhouses.

Mittelgroßes, Dreistöckiges Industrial Reihenhaus mit Backsteinfassade, roter Fassadenfarbe, Blechdach, schwarzem Dach und Wandpaneelen in Calgary
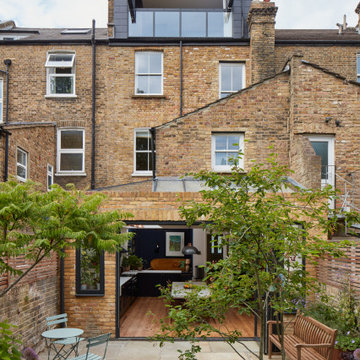
Rear exterior looking back towards the house from the small walled garden.
Großes, Vierstöckiges Stilmix Reihenhaus mit Backsteinfassade, Satteldach, Ziegeldach und blauem Dach in London
Großes, Vierstöckiges Stilmix Reihenhaus mit Backsteinfassade, Satteldach, Ziegeldach und blauem Dach in London

Kleines, Einstöckiges Modernes Haus mit weißer Fassadenfarbe und Flachdach in Sonstige
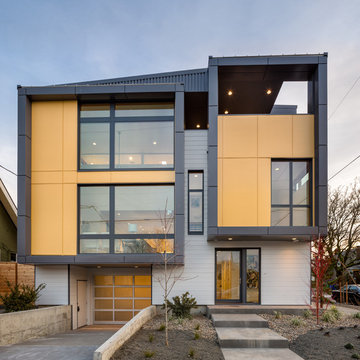
Lightbox 23 is a modern infill project in inner NE Portland. The project was designed and constructed as a net zero building and has been certified by Earth Advantage.
Photo credit: Josh Partee Photography
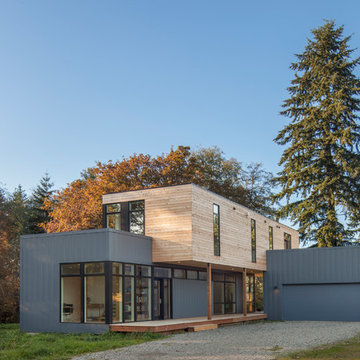
The two prefabricated modules are connected to the site built garage.
Alpinfoto
Zweistöckiges, Kleines Modernes Containerhaus mit Mix-Fassade und Flachdach in Seattle
Zweistöckiges, Kleines Modernes Containerhaus mit Mix-Fassade und Flachdach in Seattle
Häuser - Containerhäuser, Reihenhäuser Ideen und Design
9
