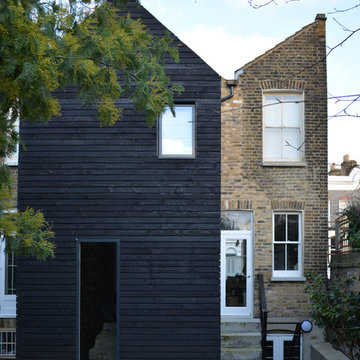Häuser - Doppelhaushälften, Reihenhäuser Ideen und Design
Suche verfeinern:
Budget
Sortieren nach:Heute beliebt
1 – 20 von 9.047 Fotos
1 von 3

Josh Hill Photography
Zweistöckige Moderne Doppelhaushälfte mit Mix-Fassade, bunter Fassadenfarbe und Flachdach in Sydney
Zweistöckige Moderne Doppelhaushälfte mit Mix-Fassade, bunter Fassadenfarbe und Flachdach in Sydney

Mittelgroßes, Zweistöckiges Modernes Reihenhaus mit Steinfassade, beiger Fassadenfarbe, Pultdach und Blechdach
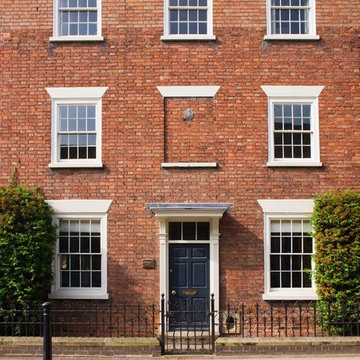
Clive Nichols
Dreistöckiges Klassisches Reihenhaus mit Backsteinfassade, roter Fassadenfarbe und Flachdach in Sonstige
Dreistöckiges Klassisches Reihenhaus mit Backsteinfassade, roter Fassadenfarbe und Flachdach in Sonstige

A Victorian semi-detached house in Wimbledon has been remodelled and transformed
into a modern family home, including extensive underpinning and extensions at lower
ground floor level in order to form a large open-plan space.
Photographer: Nick Smith
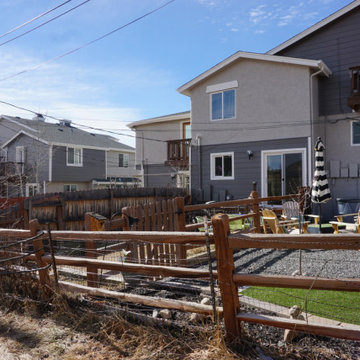
Mittelgroßes, Dreistöckiges Modernes Reihenhaus mit Faserzement-Fassade, grauer Fassadenfarbe, Satteldach und Schindeldach in Denver

Mittelgroße, Dreistöckige Industrial Doppelhaushälfte mit Mix-Fassade, schwarzer Fassadenfarbe, Pultdach und Blechdach in Denver
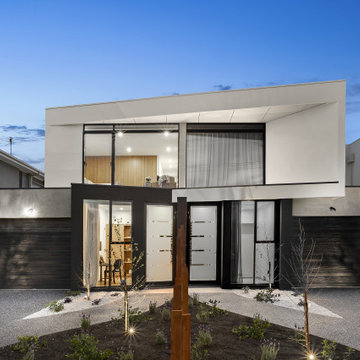
Zweistöckige Moderne Doppelhaushälfte mit bunter Fassadenfarbe und Pultdach in Melbourne
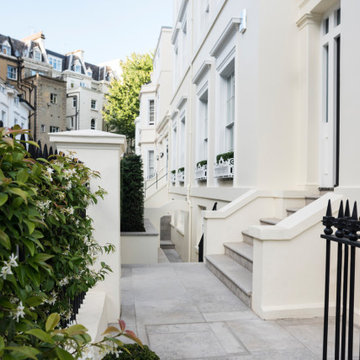
Clean Front Entrance of KENSINGTON TOWNHOUSE property by KNOF design
Große, Dreistöckige Klassische Doppelhaushälfte mit Putzfassade und gelber Fassadenfarbe in London
Große, Dreistöckige Klassische Doppelhaushälfte mit Putzfassade und gelber Fassadenfarbe in London

The client wanted to completely strip the property back to the original structure and reconfigure the layout. This included taking all walls back to brickwork, removal of second floor mansard extension, removal of all internal walls and ceilings.
Interior Architecture and Design of the property featured remains the copyright of Mood London.
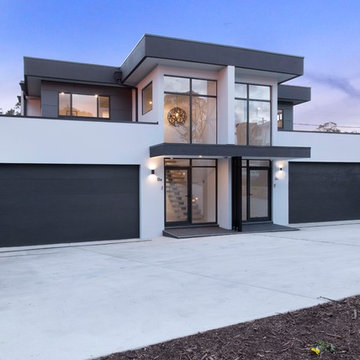
This is a dual occupancy development we have done on a very tricky and awkward shaped block in Mawson ACT. Working with the builder we were able to have everything work and give a simple and elegant look, providing privacy for both homes.

Mittelgroßes, Dreistöckiges Modernes Reihenhaus mit Mix-Fassade und Flachdach in Washington, D.C.

Paul Craig
Mittelgroßes Modernes Reihenhaus mit Metallfassade und schwarzer Fassadenfarbe in London
Mittelgroßes Modernes Reihenhaus mit Metallfassade und schwarzer Fassadenfarbe in London
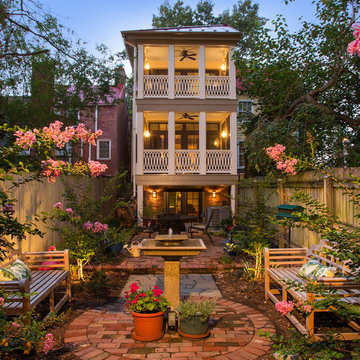
The homeowners' favorite view of the home is from their rear garden at dusk. The porches not only opened up the interior of their home to more light and the outdoors, but also created a peaceful sanctuary, an oasis of calm in a busy town.
Photographer Greg Hadley
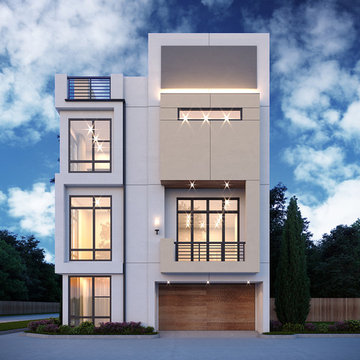
Großes, Dreistöckiges Modernes Reihenhaus mit Putzfassade, bunter Fassadenfarbe und Flachdach in Houston
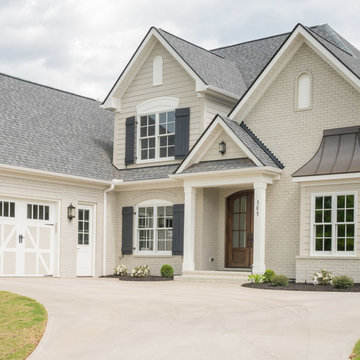
Stephen Vitosky, photographer
Großes, Zweistöckiges Uriges Reihenhaus mit Backsteinfassade, beiger Fassadenfarbe, Walmdach und Schindeldach in Sonstige
Großes, Zweistöckiges Uriges Reihenhaus mit Backsteinfassade, beiger Fassadenfarbe, Walmdach und Schindeldach in Sonstige
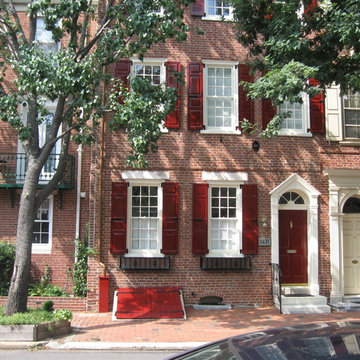
Dreistöckiges, Mittelgroßes Klassisches Reihenhaus mit Backsteinfassade und roter Fassadenfarbe in Philadelphia
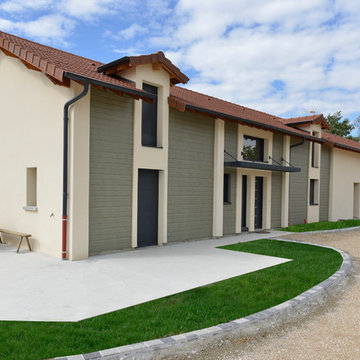
Große, Zweistöckige Moderne Doppelhaushälfte mit beiger Fassadenfarbe und Ziegeldach in Lyon
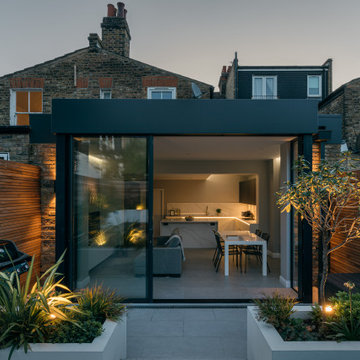
The proposal consisted of an L-shaped rear extension with internal reconfiguration.
Due to overlooking rules, the depth of the rear extension had to be limited in the proximity to the adjoining properties, therefore extra depth was obtained by adding a projecting section in line with the middle axis of the garden.

Big sliding doors integrate the inside and outside of the house. The nice small framed aluminium doors are as high as the extension.
Großes, Einstöckiges Modernes Haus mit Backsteinfassade, beiger Fassadenfarbe und Flachdach in London
Großes, Einstöckiges Modernes Haus mit Backsteinfassade, beiger Fassadenfarbe und Flachdach in London
Häuser - Doppelhaushälften, Reihenhäuser Ideen und Design
1
