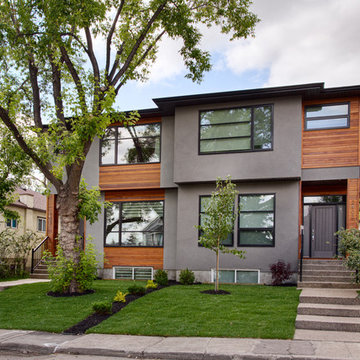Häuser - Doppelhaushälften, Wohnungen Ideen und Design
Suche verfeinern:
Budget
Sortieren nach:Heute beliebt
101 – 120 von 6.748 Fotos
1 von 3
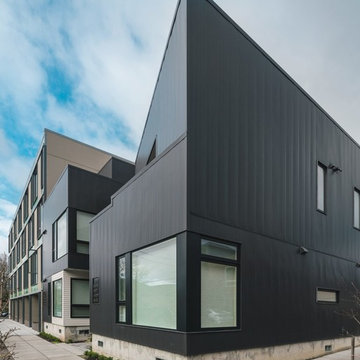
Ankeny 4/5 is an eight-unit infill housing project in SE Portland. The development is comprised of 4 duplex Buildings. These four duplexes form a central courtyard. Each unit’s front door is accessed off of this courtyard. The central idea is to create an urban space that supports the housing
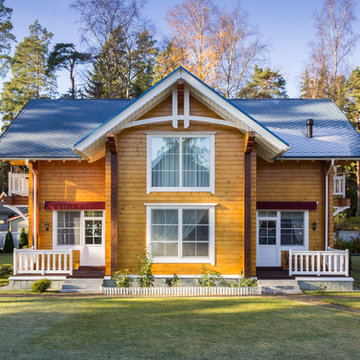
Михаил Устинов – фотограф
fixhaus.ru – проект и реализация
Zweistöckiges Klassisches Haus mit brauner Fassadenfarbe und Satteldach in Sankt Petersburg
Zweistöckiges Klassisches Haus mit brauner Fassadenfarbe und Satteldach in Sankt Petersburg

Each unit is 2,050 SF and has it's own private entrance and single car garage. Sherwin Williams Cyber Space was used as an accent against the white color.

this roof access is developed like a doorway to the ceiling of the central room of a dwelling, framing views directly to heaven. This thin opening now allows a large amount of light and clarity to enter the dining room and the central circulation area, which are very dark before the work is done.
A new openwork staircase with central stringer and solid oak steps extends the original staircase to the new roof exit along an existing brick wall highlighted by the lightness of this contemporary interior addition. In an intervention approach respectful of the existing, the original moldings and ceiling ornaments have been modified to integrate with the new design.
The staircase ends on a clear and generous reading space despite the constraints of area of the municipality for access to the roof (15m ²). This space opens onto a roof terrace and a panorama from the Olympic Stadium to Mount Royal.
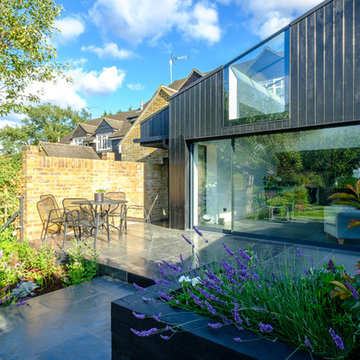
Jonathan Wignall
Mittelgroße, Zweistöckige Moderne Doppelhaushälfte mit Metallfassade, schwarzer Fassadenfarbe und Pultdach in Hertfordshire
Mittelgroße, Zweistöckige Moderne Doppelhaushälfte mit Metallfassade, schwarzer Fassadenfarbe und Pultdach in Hertfordshire
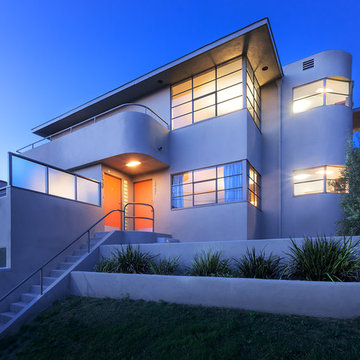
©Teague Hunziker
Zweistöckige Moderne Doppelhaushälfte mit weißer Fassadenfarbe, Putzfassade, Flachdach und Misch-Dachdeckung in Los Angeles
Zweistöckige Moderne Doppelhaushälfte mit weißer Fassadenfarbe, Putzfassade, Flachdach und Misch-Dachdeckung in Los Angeles

Multifamily Exterior Design, Apartment Exterior with White Brick and Black Metal Mansard Roofs and black metal railings, Pool Deck Amenity Space, Modern Apartment Design, ROI ByDesign

Exterior gate and walk to the 2nd floor unit
Mittelgroßes, Dreistöckiges Klassisches Haus mit beiger Fassadenfarbe, Satteldach, Schindeldach, grauem Dach und Schindeln in Philadelphia
Mittelgroßes, Dreistöckiges Klassisches Haus mit beiger Fassadenfarbe, Satteldach, Schindeldach, grauem Dach und Schindeln in Philadelphia
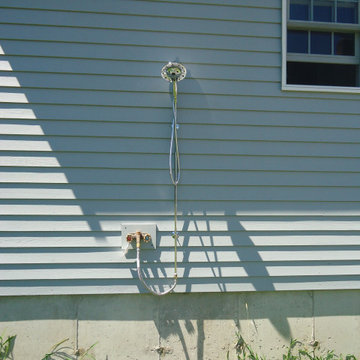
An exterior shower was installed to rinse off after a dip in the pool.
Einstöckiges Wohnung mit Vinylfassade, blauer Fassadenfarbe, Satteldach und Schindeldach in Bridgeport
Einstöckiges Wohnung mit Vinylfassade, blauer Fassadenfarbe, Satteldach und Schindeldach in Bridgeport

Großes, Dreistöckiges Modernes Wohnung mit Mix-Fassade, weißer Fassadenfarbe, Flachdach und Misch-Dachdeckung in San Diego
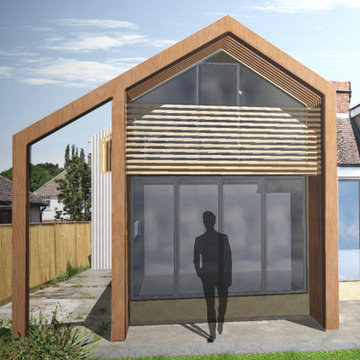
External render of rear extension and loft conversion.
Mittelgroßes, Zweistöckiges Modernes Haus mit weißer Fassadenfarbe, Halbwalmdach und Ziegeldach in Surrey
Mittelgroßes, Zweistöckiges Modernes Haus mit weißer Fassadenfarbe, Halbwalmdach und Ziegeldach in Surrey
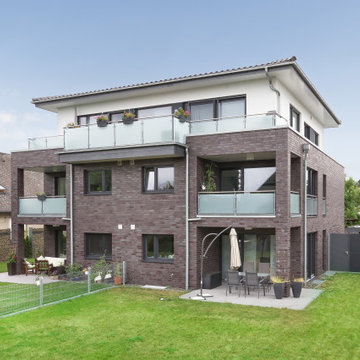
Mittelgroßes, Dreistöckiges Klassisches Wohnung mit Backsteinfassade, grauer Fassadenfarbe, Walmdach und Ziegeldach in Sonstige
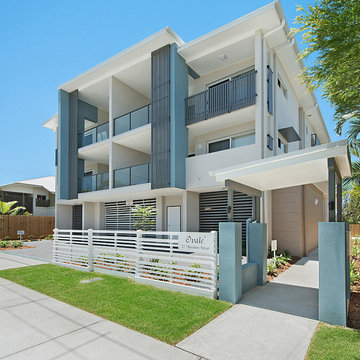
3-level boutique apartment building comprising
One ground floor 3-bedroom and
Eight 2-bedroom generously sized luxury apartments.
Mittelgroßes, Dreistöckiges Modernes Wohnung mit Betonfassade, beiger Fassadenfarbe, Flachdach und Blechdach in Brisbane
Mittelgroßes, Dreistöckiges Modernes Wohnung mit Betonfassade, beiger Fassadenfarbe, Flachdach und Blechdach in Brisbane
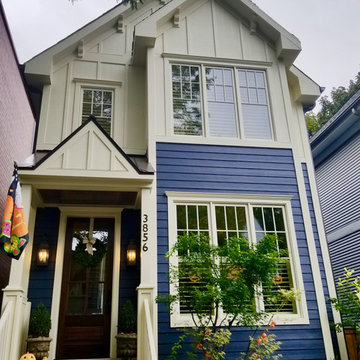
James HardiePlank in Deep Ocean and HardiePanel in Custom Color, HardieTrim in Sail Cloth, HardieSoffit and Crown Molding in Arctic White James Hardie Chicago, IL 60613 Siding Replacement. Build Front Entry Portico and back stairs, replaced all Windows. James Hardie Chicago, IL 60613 Siding Replacement.
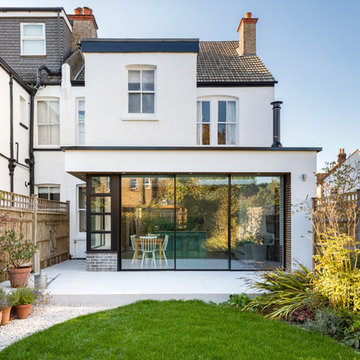
A Sieger® Casement Window was installed alongside the Sieger® slim sliding door as the same black RAL colour to create a contrast between the bright white internal and external walls. This allowed light to flow through into the living space throughout the day.
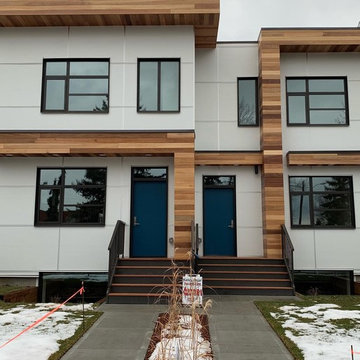
Zweistöckige Moderne Doppelhaushälfte mit Faserzement-Fassade, weißer Fassadenfarbe und Flachdach in Edmonton
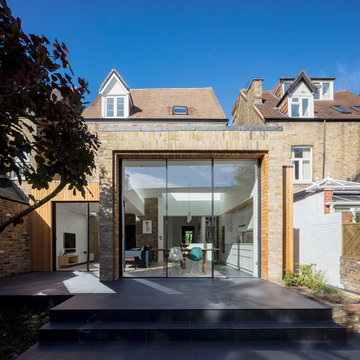
Simon Kennedy
Mittelgroßes, Einstöckiges Modernes Haus mit bunter Fassadenfarbe, Flachdach und Schindeldach in London
Mittelgroßes, Einstöckiges Modernes Haus mit bunter Fassadenfarbe, Flachdach und Schindeldach in London
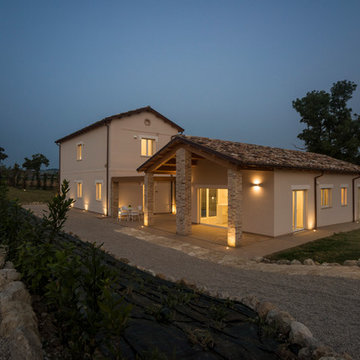
Diego Pomanti by zona64.it
Mittelgroße, Einstöckige Landhaus Doppelhaushälfte mit beiger Fassadenfarbe, Satteldach und Ziegeldach in Sonstige
Mittelgroße, Einstöckige Landhaus Doppelhaushälfte mit beiger Fassadenfarbe, Satteldach und Ziegeldach in Sonstige
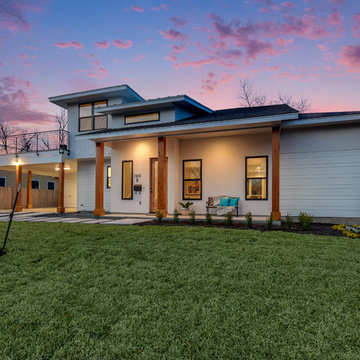
Shutterbug
Mittelgroße, Zweistöckige Moderne Doppelhaushälfte mit Mix-Fassade, weißer Fassadenfarbe, Walmdach und Schindeldach in Austin
Mittelgroße, Zweistöckige Moderne Doppelhaushälfte mit Mix-Fassade, weißer Fassadenfarbe, Walmdach und Schindeldach in Austin
Häuser - Doppelhaushälften, Wohnungen Ideen und Design
6
