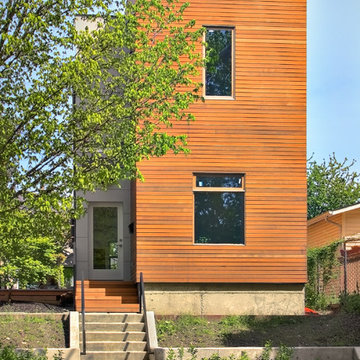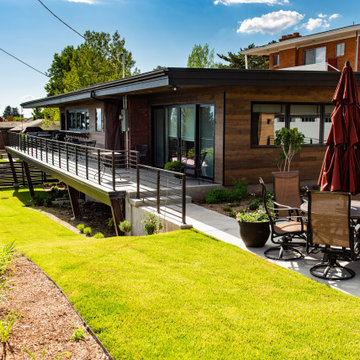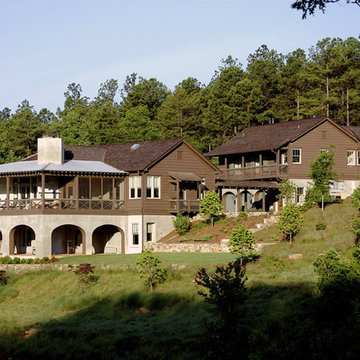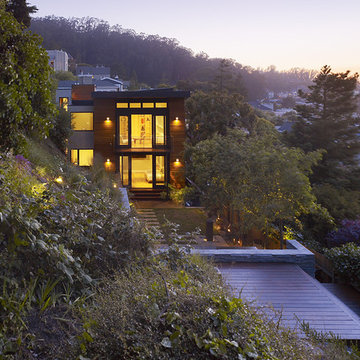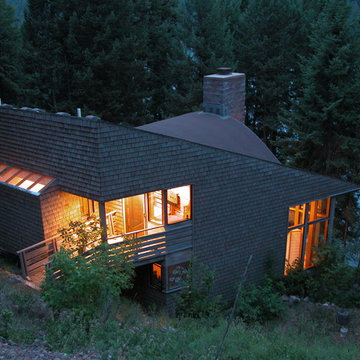Häuser - Hanghäuser, Holzfassade Häuser Ideen und Design
Suche verfeinern:
Budget
Sortieren nach:Heute beliebt
21 – 40 von 113 Fotos
1 von 3
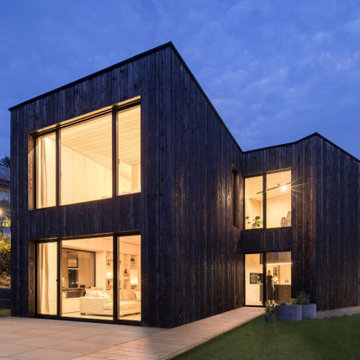
Zweistöckiges Modernes Haus mit schwarzer Fassadenfarbe, Flachdach und Verschalung in Frankfurt am Main
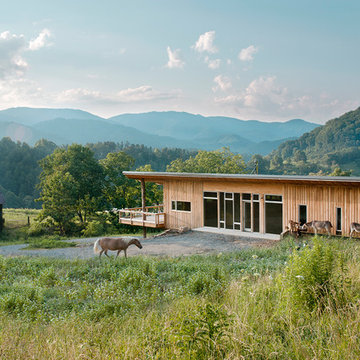
Brandon Pass Architect
Mittelgroßes, Einstöckiges Uriges Haus mit Pultdach in Sonstige
Mittelgroßes, Einstöckiges Uriges Haus mit Pultdach in Sonstige
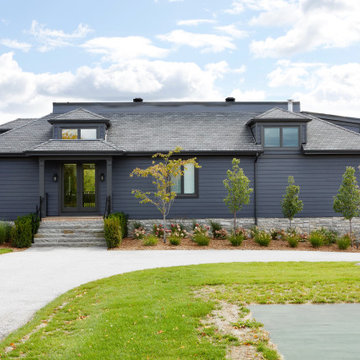
Rustic yet refined, this modern country retreat blends old and new in masterful ways, creating a fresh yet timeless experience. The structured, austere exterior gives way to an inviting interior. The palette of subdued greens, sunny yellows, and watery blues draws inspiration from nature. Whether in the upholstery or on the walls, trailing blooms lend a note of softness throughout. The dark teal kitchen receives an injection of light from a thoughtfully-appointed skylight; a dining room with vaulted ceilings and bead board walls add a rustic feel. The wall treatment continues through the main floor to the living room, highlighted by a large and inviting limestone fireplace that gives the relaxed room a note of grandeur. Turquoise subway tiles elevate the laundry room from utilitarian to charming. Flanked by large windows, the home is abound with natural vistas. Antlers, antique framed mirrors and plaid trim accentuates the high ceilings. Hand scraped wood flooring from Schotten & Hansen line the wide corridors and provide the ideal space for lounging.
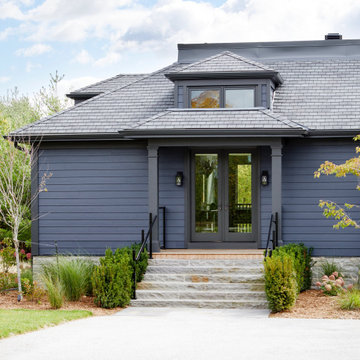
Rustic yet refined, this modern country retreat blends old and new in masterful ways, creating a fresh yet timeless experience. The structured, austere exterior gives way to an inviting interior. The palette of subdued greens, sunny yellows, and watery blues draws inspiration from nature. Whether in the upholstery or on the walls, trailing blooms lend a note of softness throughout. The dark teal kitchen receives an injection of light from a thoughtfully-appointed skylight; a dining room with vaulted ceilings and bead board walls add a rustic feel. The wall treatment continues through the main floor to the living room, highlighted by a large and inviting limestone fireplace that gives the relaxed room a note of grandeur. Turquoise subway tiles elevate the laundry room from utilitarian to charming. Flanked by large windows, the home is abound with natural vistas. Antlers, antique framed mirrors and plaid trim accentuates the high ceilings. Hand scraped wood flooring from Schotten & Hansen line the wide corridors and provide the ideal space for lounging.
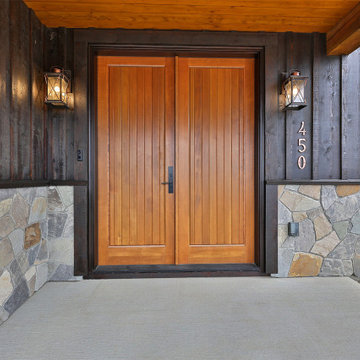
Covered Entry with copper accent lights and beautiful wood doors.
Uriges Haus mit brauner Fassadenfarbe, Pultdach, Schindeldach, schwarzem Dach und Wandpaneelen in Sonstige
Uriges Haus mit brauner Fassadenfarbe, Pultdach, Schindeldach, schwarzem Dach und Wandpaneelen in Sonstige
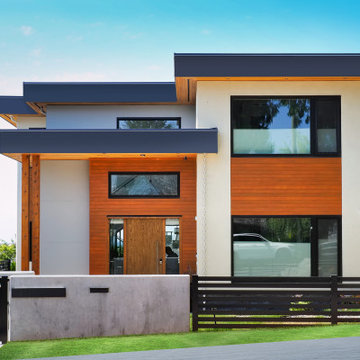
Mittelgroßes, Dreistöckiges Modernes Haus mit beiger Fassadenfarbe, Flachdach, Blechdach, grauem Dach und Verschalung in Vancouver
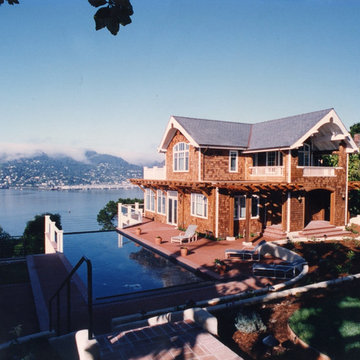
A pool with a view!
Großes, Zweistöckiges Klassisches Haus mit brauner Fassadenfarbe in San Francisco
Großes, Zweistöckiges Klassisches Haus mit brauner Fassadenfarbe in San Francisco
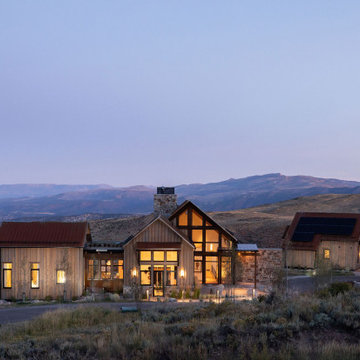
Front view of a beautiful mountain house. The Colorado mountains in the background.
ULFBUILT is a diverse team of builders who specialize in construction and renovation. They are a one stop shop for people looking to purchase, sell or build their dream house.
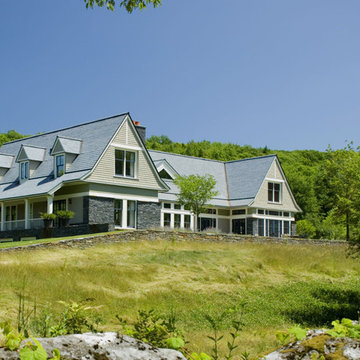
Natural rock outcroppings surround the house, which is gradually defined by the linear stone retaining walls and the use of the same stone on the facades of the house itself.
Photo by Peter Kucinski
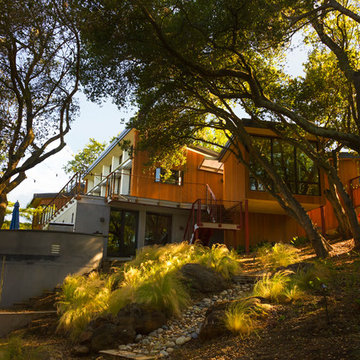
Kaplan Architects, AIA
Location: Redwood City , CA, USA
Side view of the landscape among the oak trees. Jones landscape showing the dry creek meandering through the oak trees. The water collected from the roof and subdrain system around the house is diverted to a cistern and then spills out into this creek to a water retention pond. This provides a more environmentally sustainable way to deal with water run off.
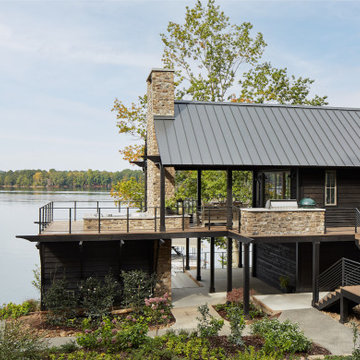
This design involved a renovation and expansion of the existing home. The result is to provide for a multi-generational legacy home. It is used as a communal spot for gathering both family and work associates for retreats. ADA compliant.
Photographer: Zeke Ruelas
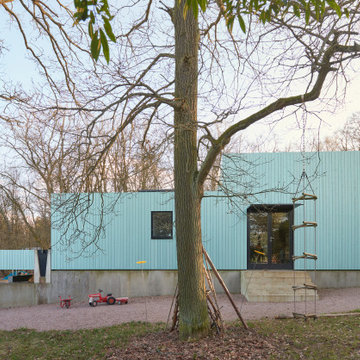
Grünes Wohnen
Modulhäuser A und B, Rheingrafenstraße 112, direkt am Wald. Wir hatten das Grundstück vom Staat ersteigert, eine Konversionsfläche der Amerikaner. Wir, beide Architekten aus Stuttgart kommend, wo wir nach dem Studium arbeiteten, die Schwester und der Schwager, alle jeweils mit Kindern. Sie wohnten zu dem Zeitpunkt in Frankfurt. Bis auf meine Frau, kommen wir von hier, weswegen wir es Heimat nennen. Die Häuser mußten günstig werden, wir boten Eigenleistungen. Wir die Architektenleistungen, das Mauern der Kerne mit Familie und Freunden sowie der Trockenbau und Möbel mit dem Vater. Wir bauten mit Firmen, die Fundamente und die Hülle, im Haus aber nur das Nötigste. Wegen der Kosten reduzierten wir auf einen Ofen für die Übergangszeit, eine simple Fussbodenheizung, drei Zimmer, Küche und ein Bad.
Die Häuser fügen sich in die 60er Jahre Flachdach-Nachbarschaftsstruktur ein und stehen städtebaulich doch selbstbewußt da.
Drei Module, drei Türen, 11 Fenster plus ein Innenfenster je Haus. Ein Modul Wohnen, ein Modul Rückzug und ein Modul Aussenlager für Mobilität und Gartenwerkzeug. Arrangiert als Dorf, mit einem Platz in der Mitte, für die hausübergreifende Gemeinschaft.
Im Inneren sind die Häuser wie eine Stadt organisiert. Die Familie als Gemeinschaft, die Struktur mit zentraler Halle und Straßen, sogar Gassen. Ruhige Ecken, der Allgemeinheit dienende Infrastruktur und Rückzugsräume. Adressen fürs Arbeiten, Lesen, Schlafen oder Musizieren. Es lässt sich leben, zu zweit, zu dritt oder zu viert. Jetzt als Familie mit Kind und im hohen Alter mit Servicekraft. Niemals zu klein, oder zu groß. Es entstand eine Höhle mit grandioser Aussicht, ein Ort der Geborgenheit, der sich im Sommer aufklappt und zum Garten hin öffnet, im Winter auf 120 qm beheizte Fläche beschränkt. Ein Wohnraumensemble, oszillierend zwischen Ex- und Introvertiertheit. Reduziert – auf das Wesentliche.
Wir hatten jeweils 240.000,- € Gesamtbudget für unsere Schutzhüllen. Hierfür verzichteten wir auf einen Keller. Die Häuser schmiegen sich ins natürliche Gelände, um Aushub zu sparen. Was dennoch weichen mußte, wurde im Stahlbetonrahmen wieder aufgefüllt und bildet somit den verankernden Sockel. Wir verzichteten auf eine Bodenplatte und haben den Estrich direkt auf den eingebrachten Schotter verbaut. Ein Strassenaufbau, sozusagen. Es gibt keine Installationsebene an den Aussenwänden, dafür nur kurzwegige, konzentrierte Technik im Kern. Die Leichtbauwände sind reversibel, damit es anpassbar bleibt. Unsere Oberflächen sind sichtbar belassen, meist unbehandelt.
Wir haben viel über Notwendiges und Überflüssiges diskutiert, unsere Bedürfnisse definiert. Wir wohnten zuvor auf 85 qm in einer Etagenwohnung mit Balkon und kannten die Häuser unserer Freunde und Bekannten mit 160 qm oder mehr. Wir wollen einen Ort in der Heimat schaffen, der unsere großstädtische Prägung nicht negiert. Wir manifestierten unser Erlerntes und hinterfragen Gepflogenheiten. Wir erschafften ein Stück Kultur in der durch den Wald geprägten Landschaft.
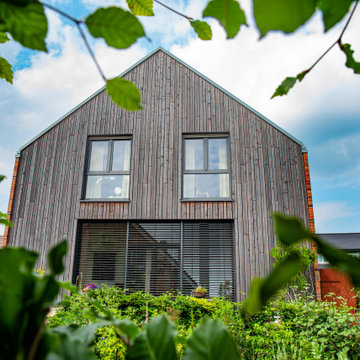
Foto: Henrike Hochschulz
Mittelgroßes Modernes Haus mit grauer Fassadenfarbe, Satteldach, Ziegeldach, grauem Dach und Verschalung in Sonstige
Mittelgroßes Modernes Haus mit grauer Fassadenfarbe, Satteldach, Ziegeldach, grauem Dach und Verschalung in Sonstige
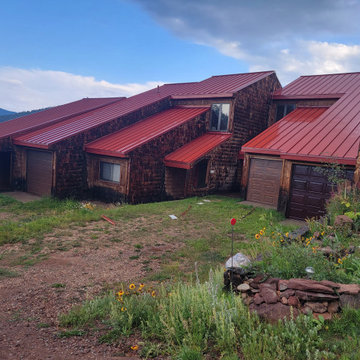
Re roof replace metal roof panels
Großes, Dreistöckiges Haus mit brauner Fassadenfarbe, Walmdach, Blechdach, rotem Dach und Schindeln in Denver
Großes, Dreistöckiges Haus mit brauner Fassadenfarbe, Walmdach, Blechdach, rotem Dach und Schindeln in Denver
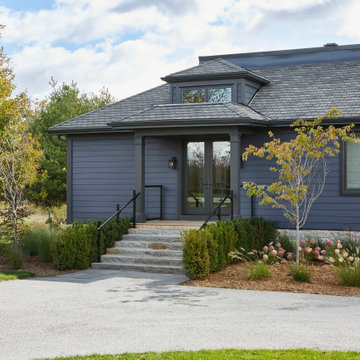
Rustic yet refined, this modern country retreat blends old and new in masterful ways, creating a fresh yet timeless experience. The structured, austere exterior gives way to an inviting interior. The palette of subdued greens, sunny yellows, and watery blues draws inspiration from nature. Whether in the upholstery or on the walls, trailing blooms lend a note of softness throughout. The dark teal kitchen receives an injection of light from a thoughtfully-appointed skylight; a dining room with vaulted ceilings and bead board walls add a rustic feel. The wall treatment continues through the main floor to the living room, highlighted by a large and inviting limestone fireplace that gives the relaxed room a note of grandeur. Turquoise subway tiles elevate the laundry room from utilitarian to charming. Flanked by large windows, the home is abound with natural vistas. Antlers, antique framed mirrors and plaid trim accentuates the high ceilings. Hand scraped wood flooring from Schotten & Hansen line the wide corridors and provide the ideal space for lounging.
Häuser - Hanghäuser, Holzfassade Häuser Ideen und Design
2
