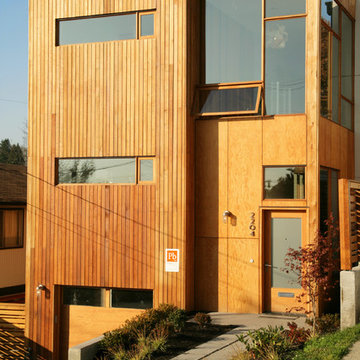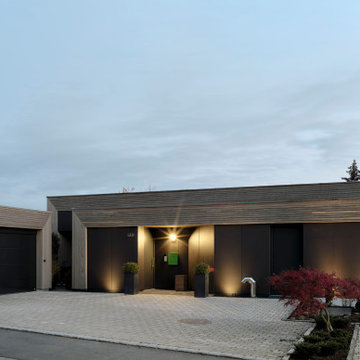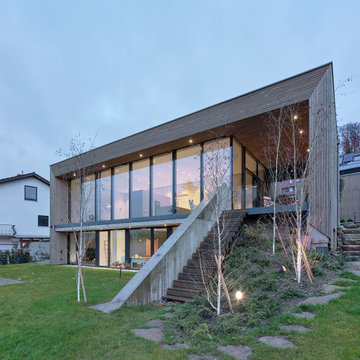Häuser - Hanghäuser, Holzfassade Häuser Ideen und Design
Suche verfeinern:
Budget
Sortieren nach:Heute beliebt
81 – 100 von 113 Fotos
1 von 3
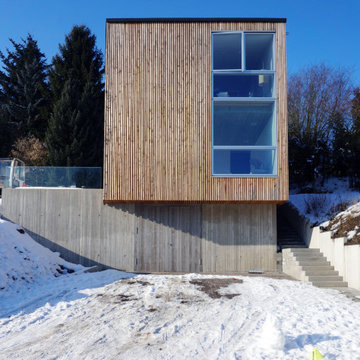
© FFM-ARCHITEKTEN. Markus Raupach
Zweistöckiges Modernes Haus in Frankfurt am Main
Zweistöckiges Modernes Haus in Frankfurt am Main
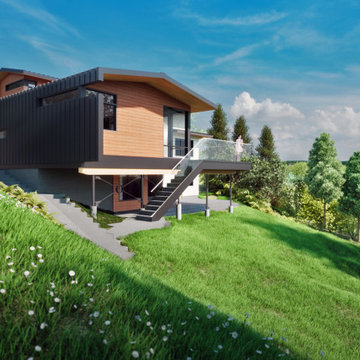
Mittelgroßes, Dreistöckiges Modernes Haus mit brauner Fassadenfarbe, Pultdach, Blechdach, schwarzem Dach und Verschalung in Vancouver
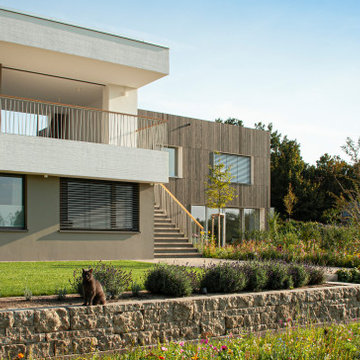
Gartenansicht von Wohnhaus und Atelierhaus
Großes, Zweistöckiges Modernes Haus mit brauner Fassadenfarbe, Flachdach und Verschalung in Nürnberg
Großes, Zweistöckiges Modernes Haus mit brauner Fassadenfarbe, Flachdach und Verschalung in Nürnberg
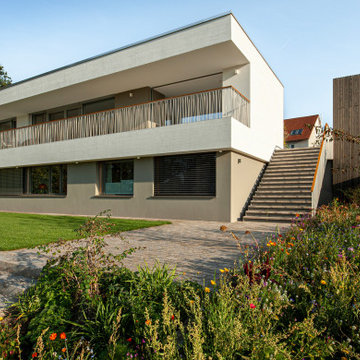
Ansicht Wohnhaus mit Atelierhaus
Großes, Zweistöckiges Modernes Haus mit brauner Fassadenfarbe, Flachdach und Verschalung in Nürnberg
Großes, Zweistöckiges Modernes Haus mit brauner Fassadenfarbe, Flachdach und Verschalung in Nürnberg
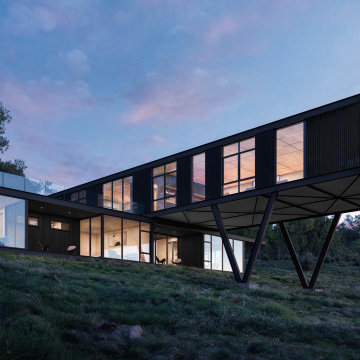
Distinct form and dark materiality juxtapose against the organic contours and vibrant colours of the landscape that it is encapsulated within.
– DGK Architects
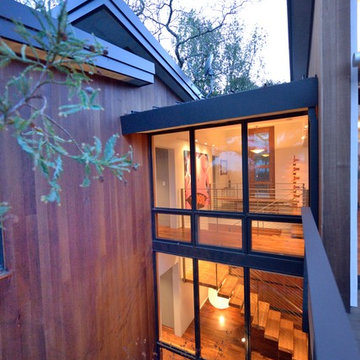
Kaplan Architects, AIA
Location: Redwood City , CA, USA
Entry and circulation bridge of new residence.
Patrick Enoche Photography
Großes, Zweistöckiges Modernes Haus mit brauner Fassadenfarbe, Flachdach, Blechdach und grauem Dach in San Francisco
Großes, Zweistöckiges Modernes Haus mit brauner Fassadenfarbe, Flachdach, Blechdach und grauem Dach in San Francisco
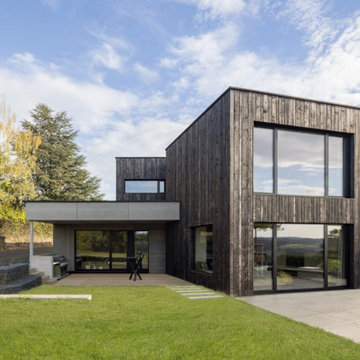
Zweistöckiges Modernes Haus mit schwarzer Fassadenfarbe, Flachdach und Verschalung in Frankfurt am Main
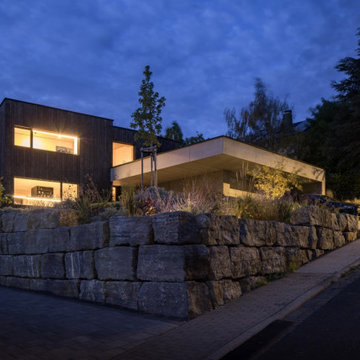
Zweistöckiges Modernes Haus mit schwarzer Fassadenfarbe und Verschalung in Frankfurt am Main
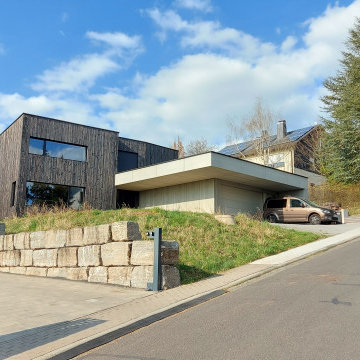
Mit dem Anspruch unter Berücksichtigung aller Anforderungen der Bauherren die beste Wohnplanung für das vorhandene Grundstück und die örtliche Umgebung zu erstellen, entstand ein einzigartiges Gebäude.
Drei klar ablesbare Baukörper verbinden sich in einem mittigen Erschließungskern, schaffen Blickbezüge zwischen den einzelnen Funktionsbereichen und erzeugen dennoch ein hohes Maß an Privatsphäre.
Die Kombination aus Massivholzelementen, Stahlbeton und Glas verbindet sich dabei zu einer wirtschaftlichen Hybridlösung mit größtmöglichem Gestaltungsspielraum.
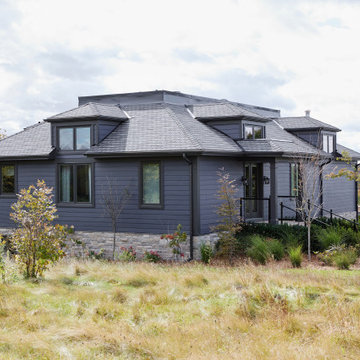
Rustic yet refined, this modern country retreat blends old and new in masterful ways, creating a fresh yet timeless experience. The structured, austere exterior gives way to an inviting interior. The palette of subdued greens, sunny yellows, and watery blues draws inspiration from nature. Whether in the upholstery or on the walls, trailing blooms lend a note of softness throughout. The dark teal kitchen receives an injection of light from a thoughtfully-appointed skylight; a dining room with vaulted ceilings and bead board walls add a rustic feel. The wall treatment continues through the main floor to the living room, highlighted by a large and inviting limestone fireplace that gives the relaxed room a note of grandeur. Turquoise subway tiles elevate the laundry room from utilitarian to charming. Flanked by large windows, the home is abound with natural vistas. Antlers, antique framed mirrors and plaid trim accentuates the high ceilings. Hand scraped wood flooring from Schotten & Hansen line the wide corridors and provide the ideal space for lounging.

Kaplan Architects, AIA
Location: Redwood City, CA, USA
Front entry deck creating an inviting outdoor room for the main living area. Notice the custom walnut entry door and cedar wood siding throughout the exterior. The roof has a standing seam roof with a custom integrated gutter system.
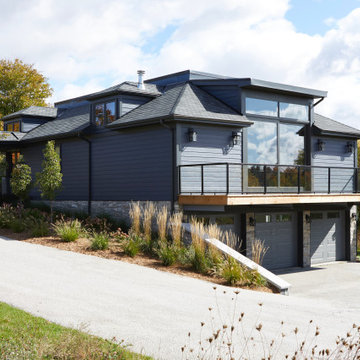
Rustic yet refined, this modern country retreat blends old and new in masterful ways, creating a fresh yet timeless experience. The structured, austere exterior gives way to an inviting interior. The palette of subdued greens, sunny yellows, and watery blues draws inspiration from nature. Whether in the upholstery or on the walls, trailing blooms lend a note of softness throughout. The dark teal kitchen receives an injection of light from a thoughtfully-appointed skylight; a dining room with vaulted ceilings and bead board walls add a rustic feel. The wall treatment continues through the main floor to the living room, highlighted by a large and inviting limestone fireplace that gives the relaxed room a note of grandeur. Turquoise subway tiles elevate the laundry room from utilitarian to charming. Flanked by large windows, the home is abound with natural vistas. Antlers, antique framed mirrors and plaid trim accentuates the high ceilings. Hand scraped wood flooring from Schotten & Hansen line the wide corridors and provide the ideal space for lounging.
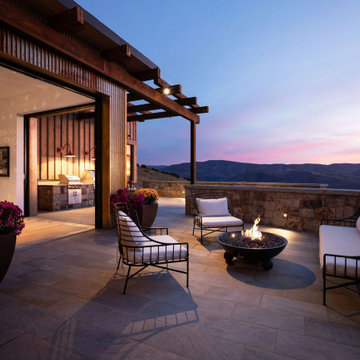
Outdoor patio firepit framed with wrought iron outdoor seating .
This beautiful home was designed by ULFBUILT, located along Vail, Colorado. Contact us to know more.
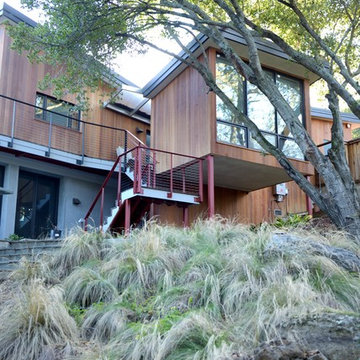
Kaplan Architects, AIA
Location: Redwood City , CA, USA
View of the meditation room which faces into the natural landscape of oaks and grasses.
Patrick Eoche Photography
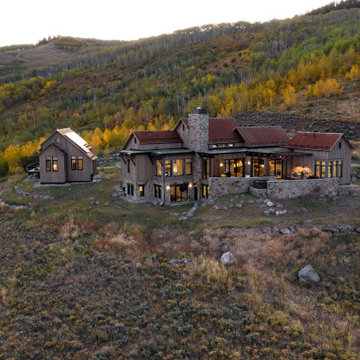
Aerial view of a beautiful mountain house. Aspens changing color in the background.
ULFBUILT is a diverse team of builders who specialize in construction and renovation. They are a one-stop shop for people looking to purchase, sell or build their dream house.
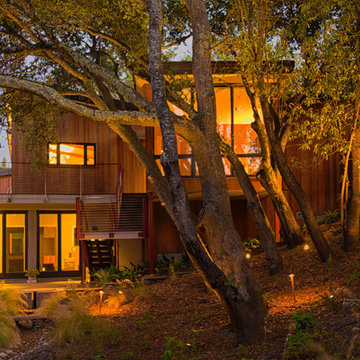
Kaplan Architects, AIA
Location: Redwood City , CA, USA
Side view of new home built around old oak trees. Preserving the existing trees on the sloping site was a major factor in the design and siting of the new home. There are large decks and terraces provided to expand the outdoor uses. Landscape lighting provides a dramatic scene at twilight.
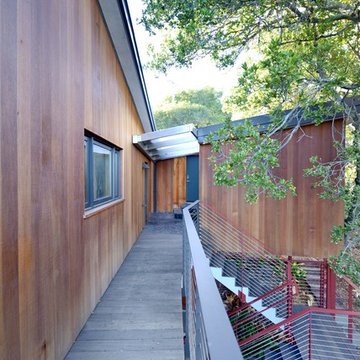
Kaplan Architects, AIA
Location: Redwood City , CA, USA
Side garage access to garage and meditation room.
Patrick Eoche Photography
Großes, Zweistöckiges Modernes Haus mit brauner Fassadenfarbe, Flachdach, Blechdach und grauem Dach in San Francisco
Großes, Zweistöckiges Modernes Haus mit brauner Fassadenfarbe, Flachdach, Blechdach und grauem Dach in San Francisco
Häuser - Hanghäuser, Holzfassade Häuser Ideen und Design
5
