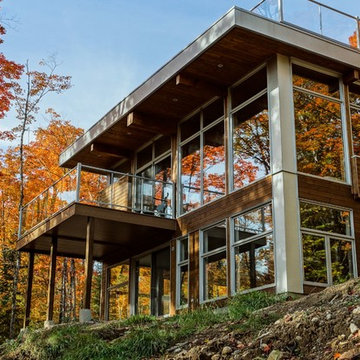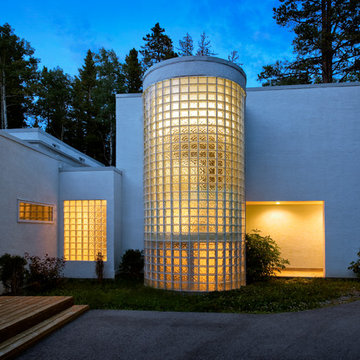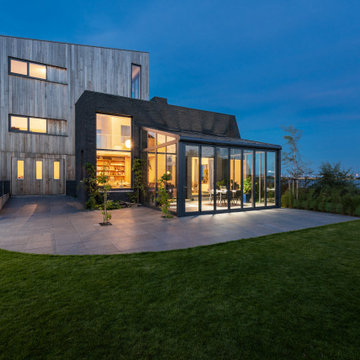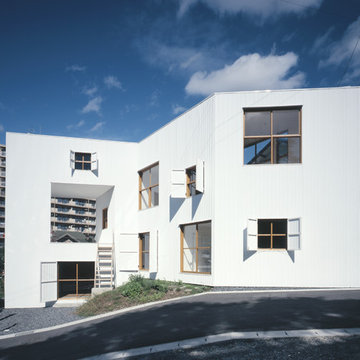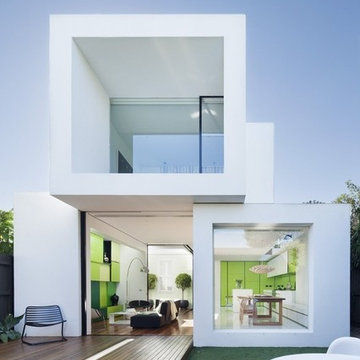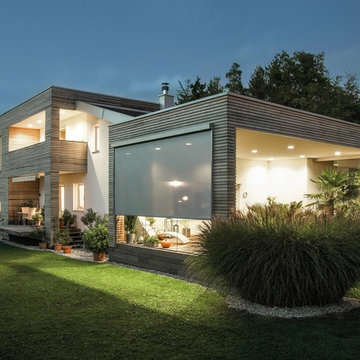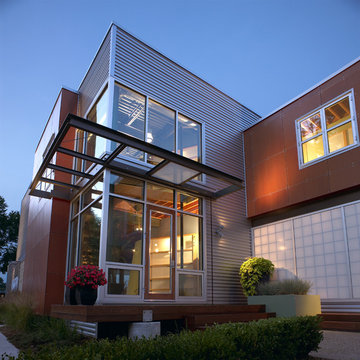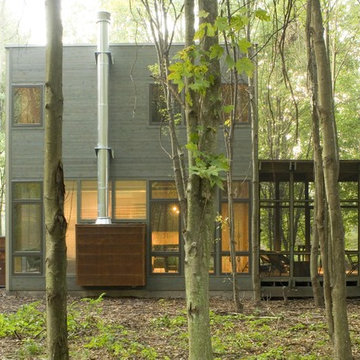Häuser Ideen und Design
Suche verfeinern:
Budget
Sortieren nach:Heute beliebt
1 – 20 von 93 Fotos
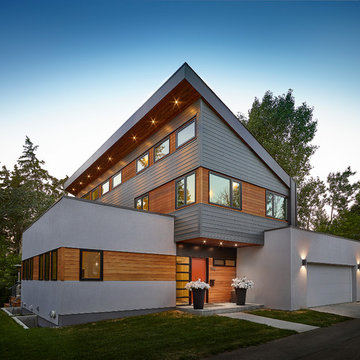
Merle Prosofsky
Großes, Zweistöckiges Modernes Einfamilienhaus mit Mix-Fassade, Pultdach und weißer Fassadenfarbe in Edmonton
Großes, Zweistöckiges Modernes Einfamilienhaus mit Mix-Fassade, Pultdach und weißer Fassadenfarbe in Edmonton
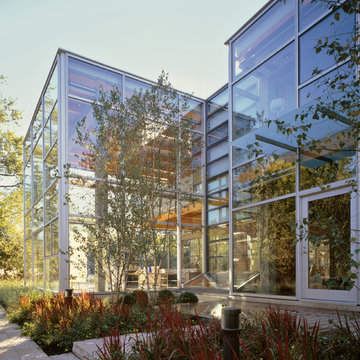
Photography-Hedrich Blessing
Glass House:
The design objective was to build a house for my wife and three kids, looking forward in terms of how people live today. To experiment with transparency and reflectivity, removing borders and edges from outside to inside the house, and to really depict “flowing and endless space”. To construct a house that is smart and efficient in terms of construction and energy, both in terms of the building and the user. To tell a story of how the house is built in terms of the constructability, structure and enclosure, with the nod to Japanese wood construction in the method in which the concrete beams support the steel beams; and in terms of how the entire house is enveloped in glass as if it was poured over the bones to make it skin tight. To engineer the house to be a smart house that not only looks modern, but acts modern; every aspect of user control is simplified to a digital touch button, whether lights, shades/blinds, HVAC, communication/audio/video, or security. To develop a planning module based on a 16 foot square room size and a 8 foot wide connector called an interstitial space for hallways, bathrooms, stairs and mechanical, which keeps the rooms pure and uncluttered. The base of the interstitial spaces also become skylights for the basement gallery.
This house is all about flexibility; the family room, was a nursery when the kids were infants, is a craft and media room now, and will be a family room when the time is right. Our rooms are all based on a 16’x16’ (4.8mx4.8m) module, so a bedroom, a kitchen, and a dining room are the same size and functions can easily change; only the furniture and the attitude needs to change.
The house is 5,500 SF (550 SM)of livable space, plus garage and basement gallery for a total of 8200 SF (820 SM). The mathematical grid of the house in the x, y and z axis also extends into the layout of the trees and hardscapes, all centered on a suburban one-acre lot.
Finden Sie den richtigen Experten für Ihr Projekt
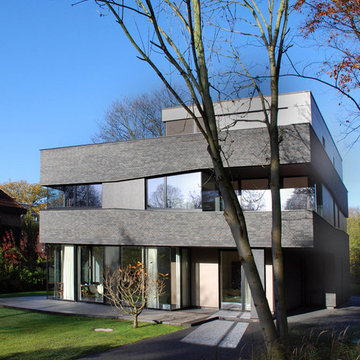
Großes, Dreistöckiges Modernes Haus mit Backsteinfassade, grauer Fassadenfarbe und Flachdach in Hamburg
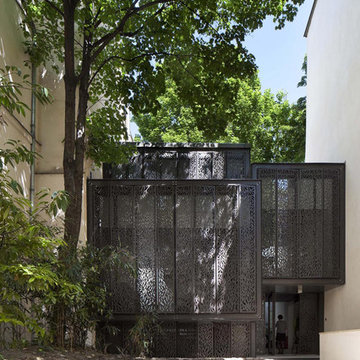
Mittelgroßes, Zweistöckiges Modernes Haus mit Metallfassade, grauer Fassadenfarbe und Flachdach in Sonstige
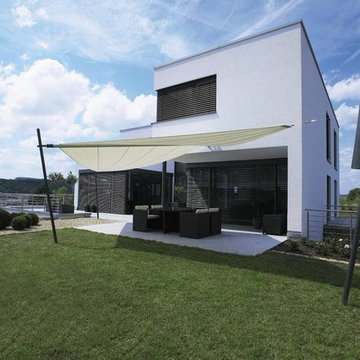
Großes, Zweistöckiges Modernes Haus mit weißer Fassadenfarbe und Flachdach in Berlin
Laden Sie die Seite neu, um diese Anzeige nicht mehr zu sehen
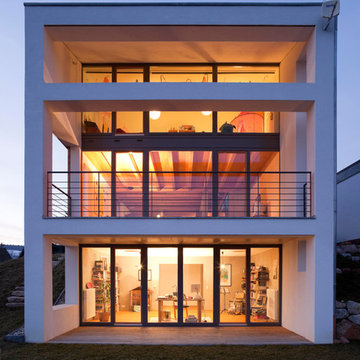
Dreistöckiges, Großes Modernes Haus mit Glasfassade, weißer Fassadenfarbe und Flachdach in Berlin
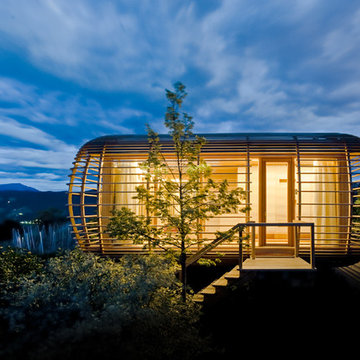
Florian Berger
Einstöckige, Kleine Moderne Holzfassade Haus mit brauner Fassadenfarbe in Sonstige
Einstöckige, Kleine Moderne Holzfassade Haus mit brauner Fassadenfarbe in Sonstige
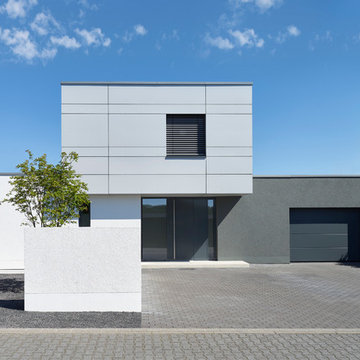
Großes, Zweistöckiges Modernes Haus mit Mix-Fassade, weißer Fassadenfarbe und Flachdach in Sonstige
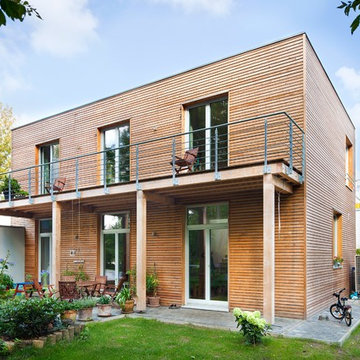
Mittelgroßes, Zweistöckiges Skandinavisches Haus mit brauner Fassadenfarbe und Flachdach in Berlin
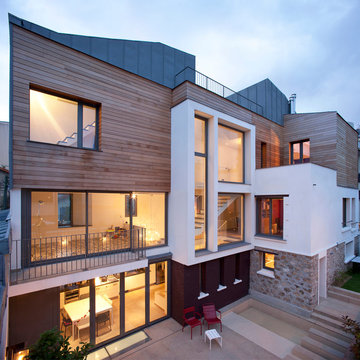
Clément Guillaume © 2016 - Houzz
Dreistöckiges, Großes Modernes Haus mit Mix-Fassade und Flachdach in Paris
Dreistöckiges, Großes Modernes Haus mit Mix-Fassade und Flachdach in Paris
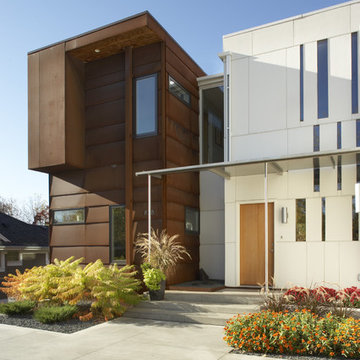
Roseville, MN House, Modern, Box, Flat Roof, Corten Steel, Steel, White
Zweistöckiges Modernes Haus mit Mix-Fassade in Minneapolis
Zweistöckiges Modernes Haus mit Mix-Fassade in Minneapolis
Häuser Ideen und Design
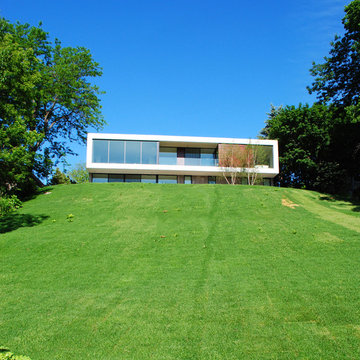
Modern lake house. Lakeside view of stucco clad main level over site cast concrete lower level walkout.
Mittelgroßes, Zweistöckiges Modernes Haus mit Glasfassade in Minneapolis
Mittelgroßes, Zweistöckiges Modernes Haus mit Glasfassade in Minneapolis
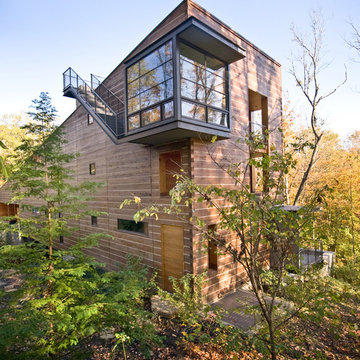
Taking its cues from both persona and place, this residence seeks to reconcile a difficult, walnut-wooded site with the late client’s desire to live in a log home in the woods. The residence was conceived as a 24 ft x 150 ft linear bar rising into the trees from northwest to southeast. Positioned according to subdivision covenants, the structure bridges 40 ft across an existing intermittent creek, thereby preserving the natural drainage patterns and habitat. The residence’s long and narrow massing allowed many of the trees to remain, enabling the client to live in a wooded environment. A requested pool “grotto” and porte cochere complete the site interventions. The structure’s section rises successively up a cascading stair to culminate in a glass-enclosed meditative space (known lovingly as the “bird feeder”), providing access to the grass roof via an exterior stair. The walnut trees, cleared from the site during construction, were locally milled and returned to the residence as hardwood flooring.
Photo Credit: Scott Hisey
1
