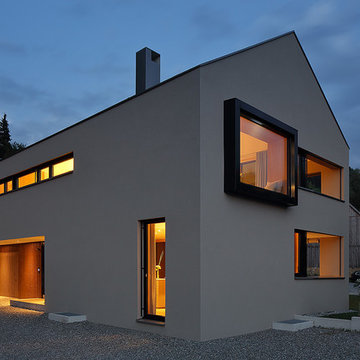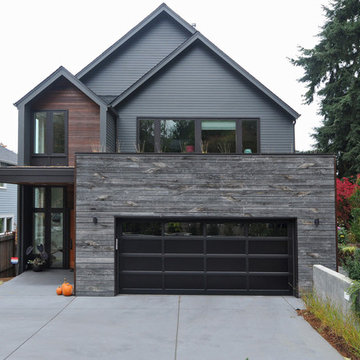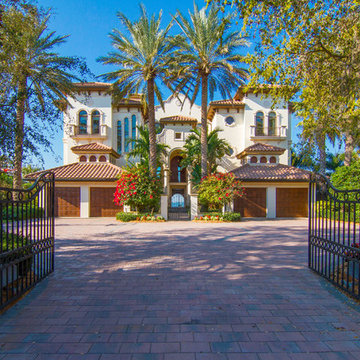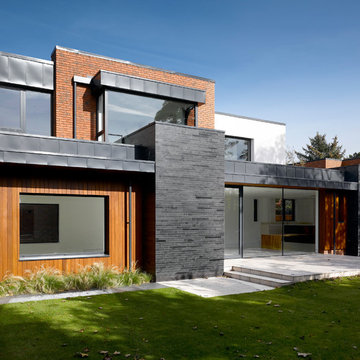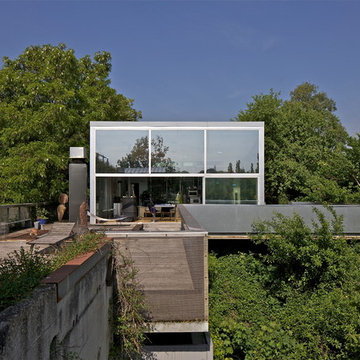Häuser Ideen und Design
Suche verfeinern:
Budget
Sortieren nach:Heute beliebt
141 – 160 von 646 Fotos
Finden Sie den richtigen Experten für Ihr Projekt
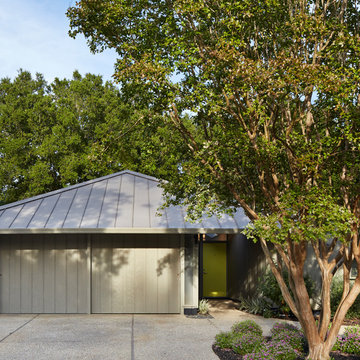
1973 Eichler home street view. The original Eichler courtyard was enclosed and roofed years before to create a large living space with a cathedral ceiling. Along with the other professionals, our work on the project brought it up to date.
Bruce Damonte Photography
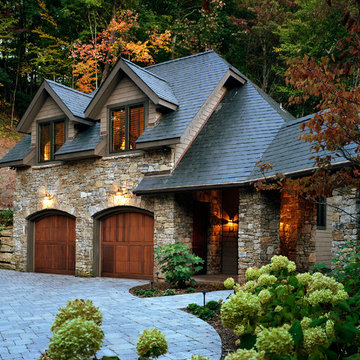
Jay Weiland
Dreistöckiges Klassisches Einfamilienhaus mit Steinfassade und grauer Fassadenfarbe in Atlanta
Dreistöckiges Klassisches Einfamilienhaus mit Steinfassade und grauer Fassadenfarbe in Atlanta
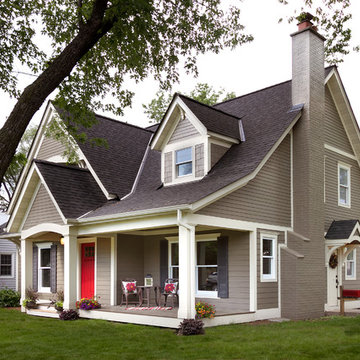
Building Design, Plans (in collaboration with Orfield Drafting), and Interior Finishes by: Fluidesign Studio I Builder & Creative Collaborator : Anchor Builders I Photographer: sethbennphoto.com
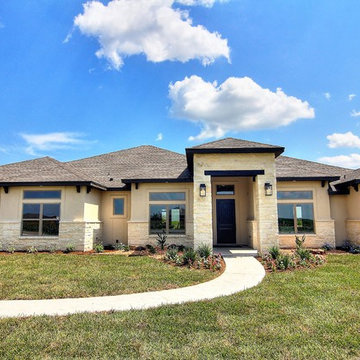
Einstöckiges Klassisches Einfamilienhaus mit Mix-Fassade, beiger Fassadenfarbe, Walmdach und Schindeldach in Sonstige
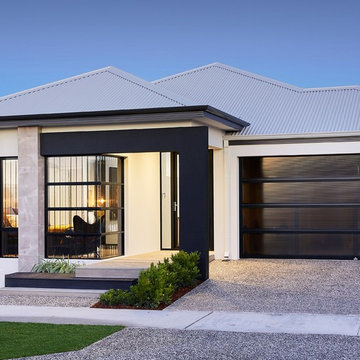
Einstöckiges Modernes Einfamilienhaus mit weißer Fassadenfarbe, Blechdach und Walmdach in Perth
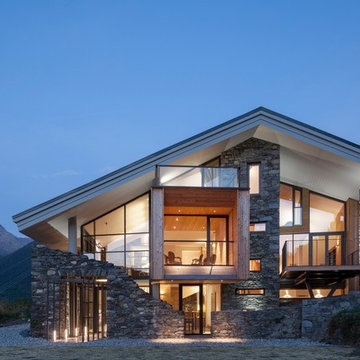
Concrete LCDA has made the main table of this contemporary cottage. Completely bespoke, this table shows the refined atmosphere of this wonderful project. The table legs are made of wood from old barns Canadian. The board is 300cm * 110 cm concrete real gross vitreous. With our technology Beton Lege®, concrete table that weighs only 160 kg instead of 550 kg.
Architecture Christian Girard www.atelierchristiangirard.com
www.minerallodge.fr
Photo credits: N. Borel

Upside Development completed an contemporary architectural transformation in Taylor Creek Ranch. Evolving from the belief that a beautiful home is more than just a very large home, this 1940’s bungalow was meticulously redesigned to entertain its next life. It's contemporary architecture is defined by the beautiful play of wood, brick, metal and stone elements. The flow interchanges all around the house between the dark black contrast of brick pillars and the live dynamic grain of the Canadian cedar facade. The multi level roof structure and wrapping canopies create the airy gloom similar to its neighbouring ravine.
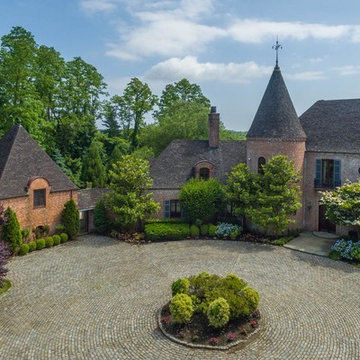
Zweistöckiges Klassisches Einfamilienhaus mit Backsteinfassade und brauner Fassadenfarbe in New York
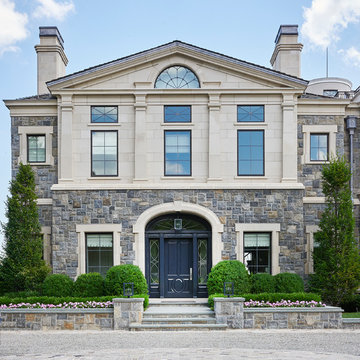
Architecture by Austin Patterson Disston Architects
Landscaping by Wesley Stout Associates
Photo by Stanley Jesudowich
Zweistöckiges Klassisches Einfamilienhaus mit weißer Fassadenfarbe in New York
Zweistöckiges Klassisches Einfamilienhaus mit weißer Fassadenfarbe in New York
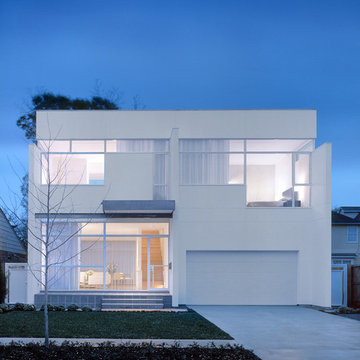
Catherine Tighe
Zweistöckiges Modernes Haus mit weißer Fassadenfarbe und Flachdach in Houston
Zweistöckiges Modernes Haus mit weißer Fassadenfarbe und Flachdach in Houston
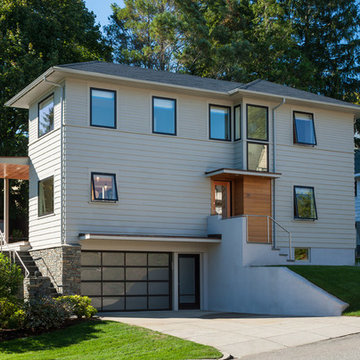
Dreistöckiges Modernes Haus mit weißer Fassadenfarbe und Walmdach in Providence

Brick and Cast Stone Exterior
Großes, Zweistöckiges Klassisches Haus mit Backsteinfassade und Satteldach in Dallas
Großes, Zweistöckiges Klassisches Haus mit Backsteinfassade und Satteldach in Dallas
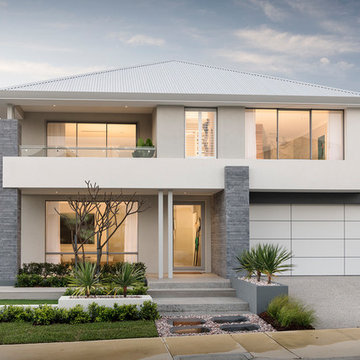
Zweistöckiges Modernes Einfamilienhaus mit Mix-Fassade, grauer Fassadenfarbe, Walmdach und Blechdach in Perth
Häuser Ideen und Design
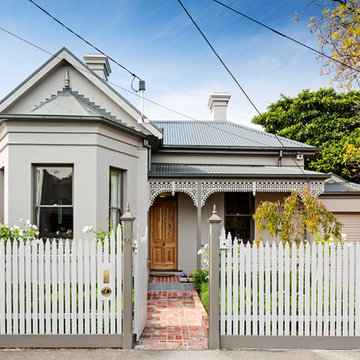
Part of the brief of this house was to revitalise and expand the home to cater for a rapidly growing family and its modern needs.
The result – a six bedroom family home that can once again stand proud and be admired for the next 100 years.
8

