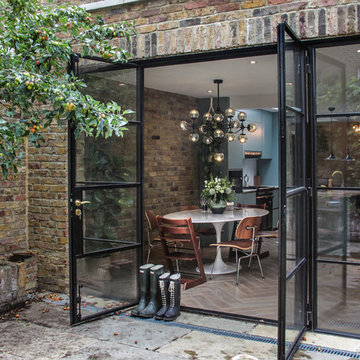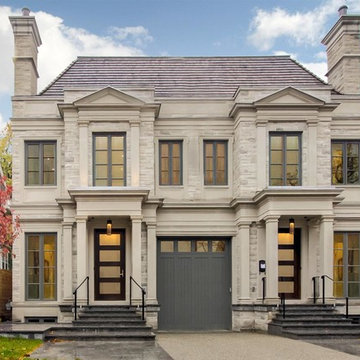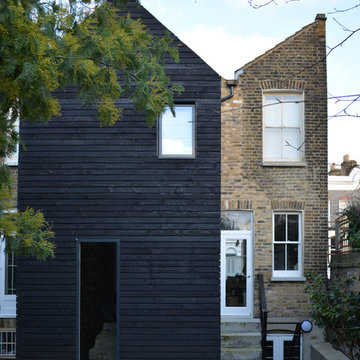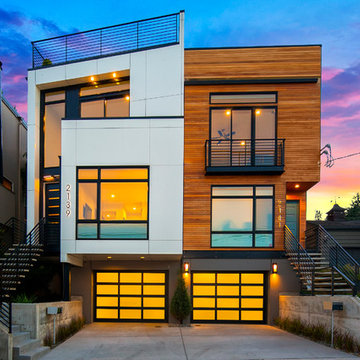Häuser - Doppelhaushälften, Wohnungen Ideen und Design
Suche verfeinern:
Budget
Sortieren nach:Heute beliebt
1 – 20 von 6.733 Fotos
1 von 3

A uniform and cohesive look adds simplicity to the overall aesthetic, supporting the minimalist design. The A5s is Glo’s slimmest profile, allowing for more glass, less frame, and wider sightlines. The concealed hinge creates a clean interior look while also providing a more energy-efficient air-tight window. The increased performance is also seen in the triple pane glazing used in both series. The windows and doors alike provide a larger continuous thermal break, multiple air seals, high-performance spacers, Low-E glass, and argon filled glazing, with U-values as low as 0.20. Energy efficiency and effortless minimalism create a breathtaking Scandinavian-style remodel.

Arden Kitt architects were commissioned to rethink the ground floor layout of this period property and design a new glazed family room with direct access to the rear gardens.
The project develops key themes in our work, with a particular focus on the clients' home life and the creation of generous, light filled spaces with large areas of glazing that connect with the landscape throughout the seasons.

Große, Dreistöckige Klassische Doppelhaushälfte mit Backsteinfassade, roter Fassadenfarbe, Satteldach, Ziegeldach und rotem Dach in London

Große, Dreistöckige Moderne Doppelhaushälfte mit brauner Fassadenfarbe, Pultdach und braunem Dach in London

Hotel 5 étoiles Relais et Châteaux
Großes, Dreistöckiges Mediterranes Wohnung mit Putzfassade und oranger Fassadenfarbe in Bordeaux
Großes, Dreistöckiges Mediterranes Wohnung mit Putzfassade und oranger Fassadenfarbe in Bordeaux

Copyright Ben Quinton
Große, Dreistöckige Urige Doppelhaushälfte mit Backsteinfassade, Satteldach, Ziegeldach und grauem Dach in London
Große, Dreistöckige Urige Doppelhaushälfte mit Backsteinfassade, Satteldach, Ziegeldach und grauem Dach in London

Mittelgroße Moderne Doppelhaushälfte mit Mix-Fassade, Satteldach und bunter Fassadenfarbe in Seattle

Photo by Chris Snook
Mittelgroße, Dreistöckige Moderne Doppelhaushälfte mit Backsteinfassade, brauner Fassadenfarbe, Mansardendach und Schindeldach in London
Mittelgroße, Dreistöckige Moderne Doppelhaushälfte mit Backsteinfassade, brauner Fassadenfarbe, Mansardendach und Schindeldach in London

Mittelgroße, Zweistöckige Moderne Doppelhaushälfte mit Backsteinfassade und Flachdach in London

The extension, situated half a level beneath the main living floors, provides the addition space required for a large modern kitchen/dining area at the lower level and a 'media room' above. It also generally connects the house with the re-landscaped garden and terrace.
Photography: Bruce Hemming

A reimagined landscape provides a focal point to the front door. The original shadow block and breeze block on the front of the home provide design inspiration throughout the project.

View from rear garden
Große, Dreistöckige Klassische Doppelhaushälfte mit Putzfassade, weißer Fassadenfarbe, Walmdach und Ziegeldach in Sonstige
Große, Dreistöckige Klassische Doppelhaushälfte mit Putzfassade, weißer Fassadenfarbe, Walmdach und Ziegeldach in Sonstige

Geräumiges, Dreistöckiges Modernes Haus mit Faserzement-Fassade, grauer Fassadenfarbe und Flachdach in München

Luxury side-by-side townhouse. Volume Vision
Mittelgroße, Zweistöckige Moderne Doppelhaushälfte mit Faserzement-Fassade, weißer Fassadenfarbe, Flachdach und Blechdach in Melbourne
Mittelgroße, Zweistöckige Moderne Doppelhaushälfte mit Faserzement-Fassade, weißer Fassadenfarbe, Flachdach und Blechdach in Melbourne

Request a free catalog: http://www.barnpros.com/catalog
Rethink the idea of home with the Denali 36 Apartment. Located part of the Cumberland Plateau of Alabama, the 36’x 36’ structure has a fully finished garage on the lower floor for equine, garage or storage and a spacious apartment above ideal for living space. For this model, the owner opted to enclose 24 feet of the single shed roof for vehicle parking, leaving the rest for workspace. The optional garage package includes roll-up insulated doors, as seen on the side of the apartment.
The fully finished apartment has 1,000+ sq. ft. living space –enough for a master suite, guest bedroom and bathroom, plus an open floor plan for the kitchen, dining and living room. Complementing the handmade breezeway doors, the owner opted to wrap the posts in cedar and sheetrock the walls for a more traditional home look.
The exterior of the apartment matches the allure of the interior. Jumbo western red cedar cupola, 2”x6” Douglas fir tongue and groove siding all around and shed roof dormers finish off the old-fashioned look the owners were aspiring for.

Zweistöckige Klassische Doppelhaushälfte mit Walmdach und Steinfassade in Toronto

This image shows the rear extension and its relationship with the main garden level, which is situated halfway between the ground and lower ground floor levels.
Photographer: Nick Smith
Häuser - Doppelhaushälften, Wohnungen Ideen und Design
1


