Häuser mit Backsteinfassade und brauner Fassadenfarbe Ideen und Design
Suche verfeinern:
Budget
Sortieren nach:Heute beliebt
61 – 80 von 5.714 Fotos
1 von 3
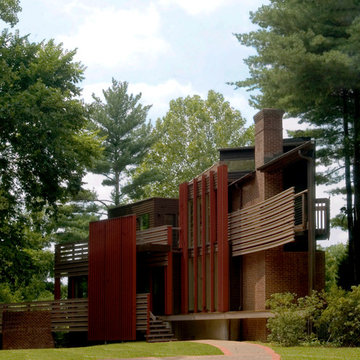
Horizontal and vertical wood grid work wood boards is overlaid on an existing 1970s home and act architectural layers to the interior of the home providing privacy and shade. A pallet of three colors help to distinguish the layers. The project is the recipient of a National Award from the American Institute of Architects: Recognition for Small Projects. !t also was one of three houses designed by Donald Lococo Architects that received the first place International HUE award for architectural color by Benjamin Moore
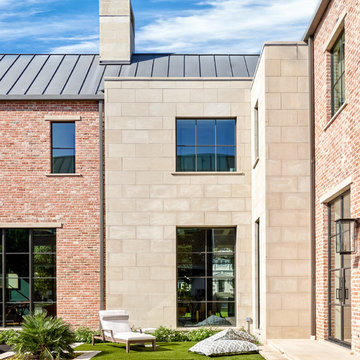
Großes, Zweistöckiges Klassisches Einfamilienhaus mit Backsteinfassade, brauner Fassadenfarbe, Satteldach und Blechdach in Dallas
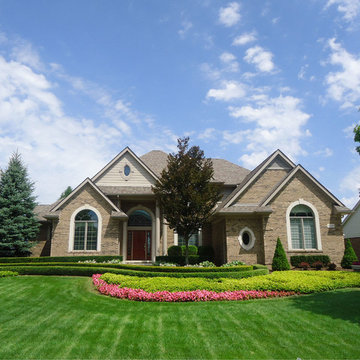
The front landscape on this home was installed when the home was newly built in 2004. 8 years later, it still looks perfect.
Mittelgroßes, Einstöckiges Klassisches Haus mit Backsteinfassade, brauner Fassadenfarbe und Walmdach in Detroit
Mittelgroßes, Einstöckiges Klassisches Haus mit Backsteinfassade, brauner Fassadenfarbe und Walmdach in Detroit
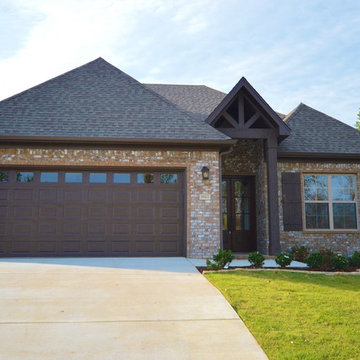
Mittelgroßes, Einstöckiges Klassisches Haus mit Backsteinfassade, brauner Fassadenfarbe und Walmdach in Little Rock
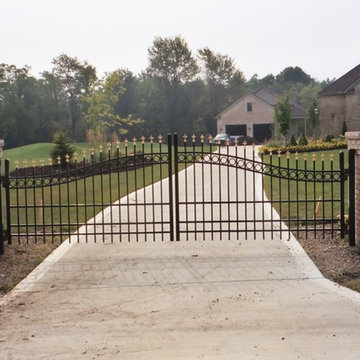
Custom driveway gate designed and installed by Dakota Unlimited.
Großes, Zweistöckiges Klassisches Haus mit Backsteinfassade, brauner Fassadenfarbe und Satteldach in Minneapolis
Großes, Zweistöckiges Klassisches Haus mit Backsteinfassade, brauner Fassadenfarbe und Satteldach in Minneapolis
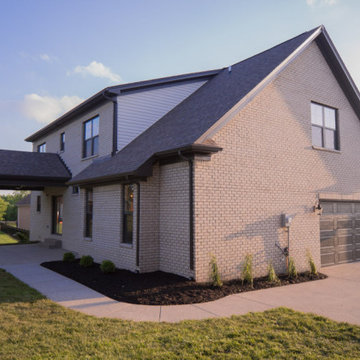
Zweistöckiges Landhaus Einfamilienhaus mit Backsteinfassade, brauner Fassadenfarbe und Schindeldach in Louisville
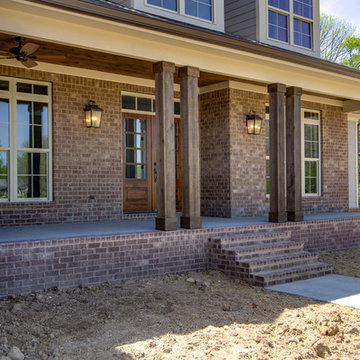
Großes, Zweistöckiges Landhaus Haus mit Backsteinfassade, brauner Fassadenfarbe und Satteldach in Nashville
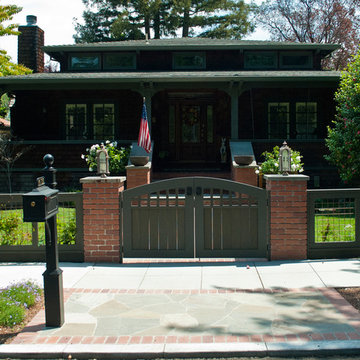
Großes, Zweistöckiges Klassisches Haus mit Backsteinfassade, brauner Fassadenfarbe und Halbwalmdach in San Francisco
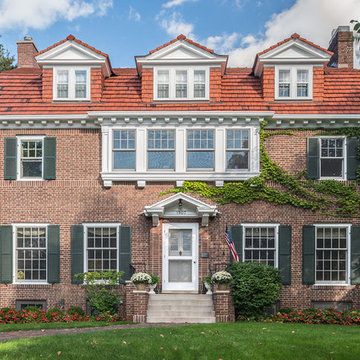
Photographer, Morgan Sheff
Großes, Dreistöckiges Klassisches Einfamilienhaus mit Backsteinfassade, brauner Fassadenfarbe, Satteldach und Schindeldach in Minneapolis
Großes, Dreistöckiges Klassisches Einfamilienhaus mit Backsteinfassade, brauner Fassadenfarbe, Satteldach und Schindeldach in Minneapolis
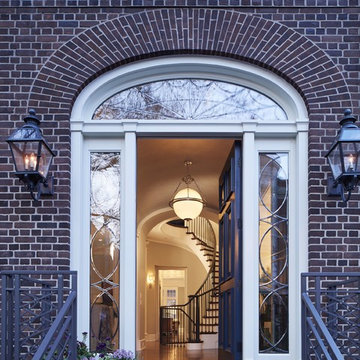
Nathan Kirkman
Großes, Dreistöckiges Klassisches Haus mit Backsteinfassade und brauner Fassadenfarbe in Chicago
Großes, Dreistöckiges Klassisches Haus mit Backsteinfassade und brauner Fassadenfarbe in Chicago
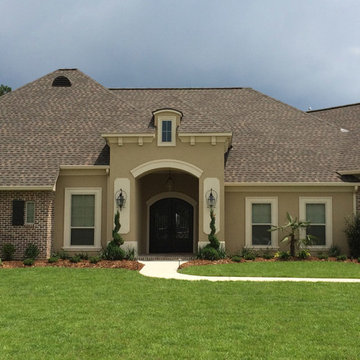
This fabulous French Country home located in Slidell. Louisiana was designed and built by Welbilt Custom Homes. The brick and stucco exterior have many detailed enhancements to make the home attractive from every angle. The welcoming foyer includes an impressive iron and glass entry door with a faux finished groin ceiling. The foyer ceiling is one of many specialty ceilings throughout the home including a dome ceiling, variations of coffered ceilings, and step ceilings. Arched openings carry you from one area of the home to the next while keeping symmetry in mind. Features of the home include vision glass, niches, arched openings, walk-in custom tile shower, custom laundry chute built into the cabinetry, custom kitchen hood faux finished with corbels, mud room, outdoor kitchen, and much more. This home is the envy of the neighborhood!
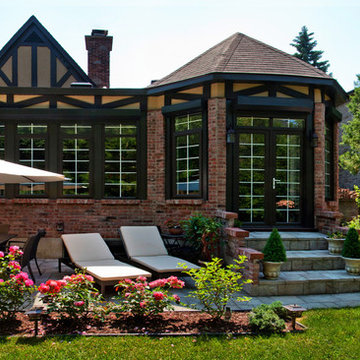
Custom painted casement windows with transoms from K2 Sunrooms by LivingSpace Sunrooms featuring white colonial grids. These windows fit in seamlessly with the rest of the house causing them to be the focal point of the backyard space.
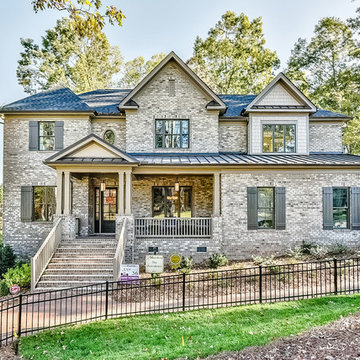
Großes, Zweistöckiges Klassisches Haus mit Backsteinfassade und brauner Fassadenfarbe in Charlotte
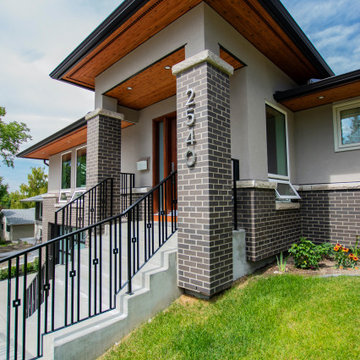
In this project, the clients wanted to complete an addition to the front of their house and also complete a main floor renovation. They wanted to have a more welcoming entrance, a mudroom, and overall more storage throughout their main floor.
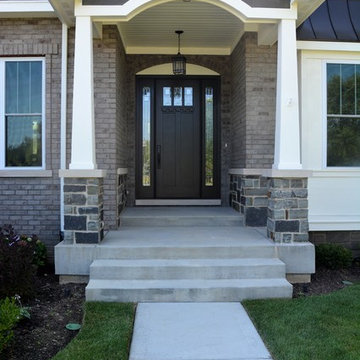
Zweistöckiges Rustikales Einfamilienhaus mit Backsteinfassade und brauner Fassadenfarbe in Chicago
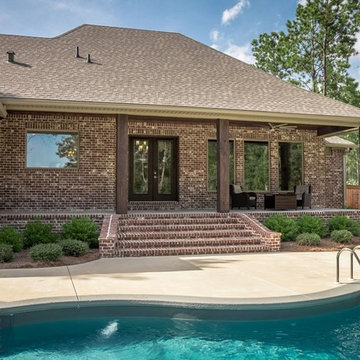
Covered Porch, Cypress Columns, Pool, Brick, Patio, Landscaping
Einstöckiges Klassisches Einfamilienhaus mit Backsteinfassade, brauner Fassadenfarbe, Walmdach und Schindeldach in Sonstige
Einstöckiges Klassisches Einfamilienhaus mit Backsteinfassade, brauner Fassadenfarbe, Walmdach und Schindeldach in Sonstige
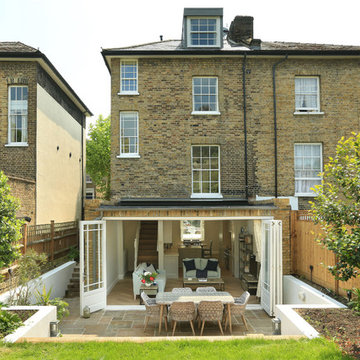
Mittelgroße, Dreistöckige Klassische Doppelhaushälfte mit Backsteinfassade, brauner Fassadenfarbe und Walmdach in London
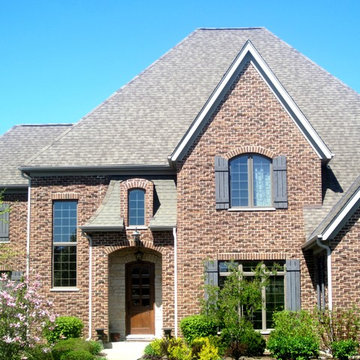
Großes, Zweistöckiges Klassisches Einfamilienhaus mit Backsteinfassade, brauner Fassadenfarbe, Walmdach und Schindeldach in Chicago
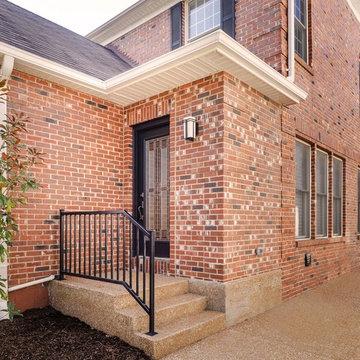
Großes, Zweistöckiges Modernes Einfamilienhaus mit Backsteinfassade, Mansardendach, brauner Fassadenfarbe und Schindeldach in St. Louis
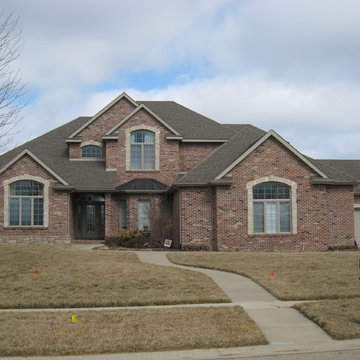
Großes, Zweistöckiges Klassisches Einfamilienhaus mit Backsteinfassade, brauner Fassadenfarbe, Satteldach und Ziegeldach in Chicago
Häuser mit Backsteinfassade und brauner Fassadenfarbe Ideen und Design
4