Häuser mit Backsteinfassade und grauer Fassadenfarbe Ideen und Design
Suche verfeinern:
Budget
Sortieren nach:Heute beliebt
161 – 180 von 2.915 Fotos
1 von 3
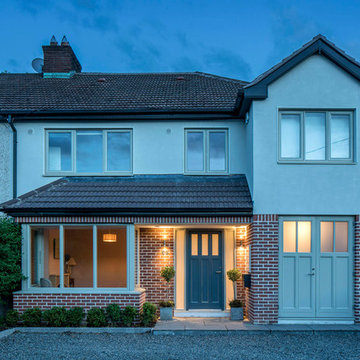
Gareth Byrne Photography
Zweistöckige Doppelhaushälfte mit Backsteinfassade und grauer Fassadenfarbe in Dublin
Zweistöckige Doppelhaushälfte mit Backsteinfassade und grauer Fassadenfarbe in Dublin
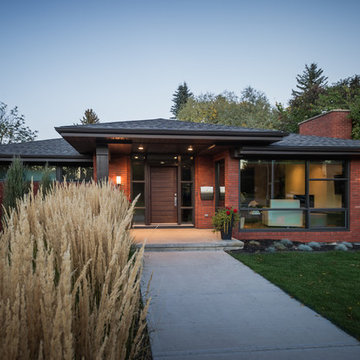
Randy Savoie
Kleines, Einstöckiges Modernes Haus mit Backsteinfassade, grauer Fassadenfarbe und Walmdach in Edmonton
Kleines, Einstöckiges Modernes Haus mit Backsteinfassade, grauer Fassadenfarbe und Walmdach in Edmonton
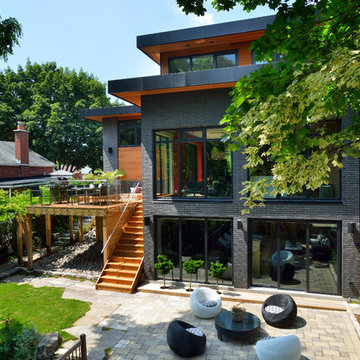
Upside Development completed an contemporary architectural transformation in Taylor Creek Ranch. Evolving from the belief that a beautiful home is more than just a very large home, this 1940’s bungalow was meticulously redesigned to entertain its next life. It's contemporary architecture is defined by the beautiful play of wood, brick, metal and stone elements. The flow interchanges all around the house between the dark black contrast of brick pillars and the live dynamic grain of the Canadian cedar facade. The multi level roof structure and wrapping canopies create the airy gloom similar to its neighbouring ravine.
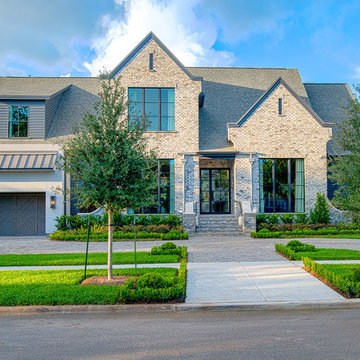
Großes, Zweistöckiges Klassisches Einfamilienhaus mit Backsteinfassade, grauer Fassadenfarbe, Satteldach und Schindeldach in Houston
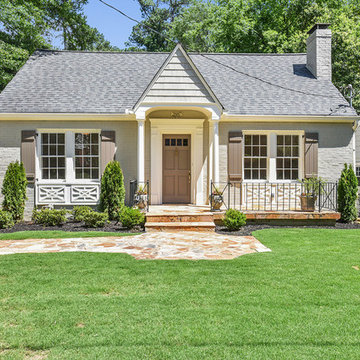
Kleines, Einstöckiges Klassisches Einfamilienhaus mit Backsteinfassade, grauer Fassadenfarbe, Satteldach und Schindeldach in Atlanta
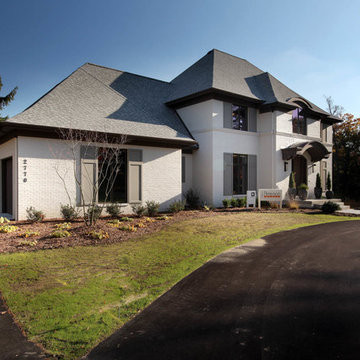
2014 Fall Parade East Grand Rapids I J Visser Design I Joel Peterson Homes I Rock Kauffman Design I Photography by M-Buck Studios
Dreistöckiges Klassisches Haus mit Backsteinfassade und grauer Fassadenfarbe in Grand Rapids
Dreistöckiges Klassisches Haus mit Backsteinfassade und grauer Fassadenfarbe in Grand Rapids
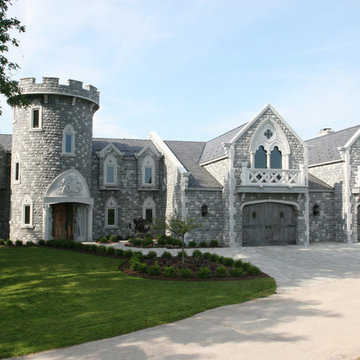
Castle projects included a faux portcullis over the front entry, and large hinges and handles for the massive double doors to The Great Hall. The overhead garage doors were made to look like old stable doors with large hinge straps, door handles and window grilles. Over 300 large 1” square clavos and 300 square pyramid head bolts were forged to hold all the hardware in place. The door manufacturer provided heavy-duty springs to compensate for the weight of the steel hardware.
(Mild steel, satin black paint and finish.)
Artist Blacksmith Jeff Benson.
Photo by Jane Benson
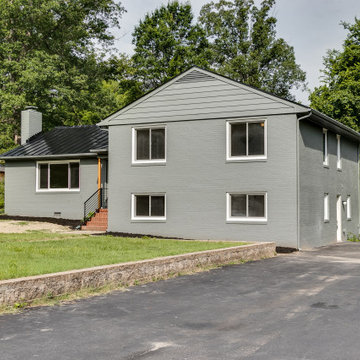
This midcentury split level needed an entire gut renovation to bring it into the current century. Keeping the design simple and modern, we updated every inch of this house, inside and out, holding true to era appropriate touches.
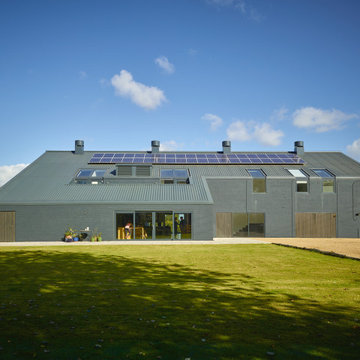
Geräumiges, Dreistöckiges Einfamilienhaus mit Backsteinfassade, grauer Fassadenfarbe, Pultdach und Blechdach in Kent
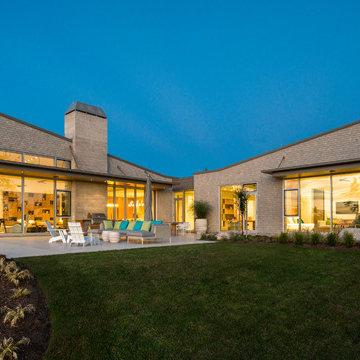
Einstöckiges, Großes Modernes Einfamilienhaus mit grauer Fassadenfarbe, Pultdach, Backsteinfassade und Blechdach in Toronto
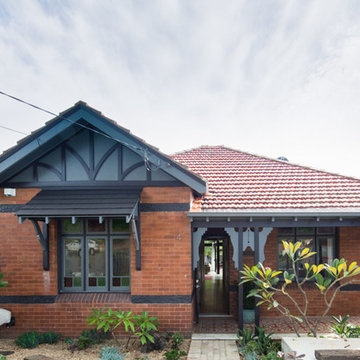
Katherine Lu
Zweistöckiges Klassisches Haus mit Backsteinfassade, grauer Fassadenfarbe und Satteldach in Sydney
Zweistöckiges Klassisches Haus mit Backsteinfassade, grauer Fassadenfarbe und Satteldach in Sydney
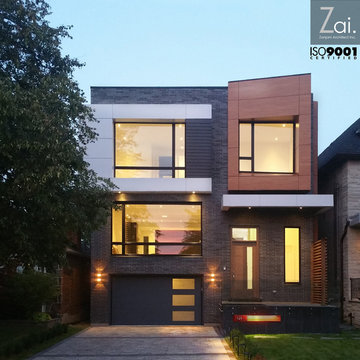
Zanjani Architect Inc.
Großes, Zweistöckiges Modernes Haus mit Backsteinfassade und grauer Fassadenfarbe in Toronto
Großes, Zweistöckiges Modernes Haus mit Backsteinfassade und grauer Fassadenfarbe in Toronto
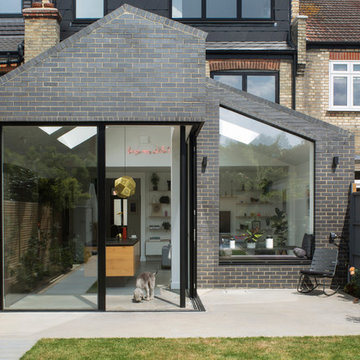
Mittelgroßes, Dreistöckiges Modernes Reihenhaus mit Backsteinfassade, grauer Fassadenfarbe, Satteldach und Ziegeldach in London
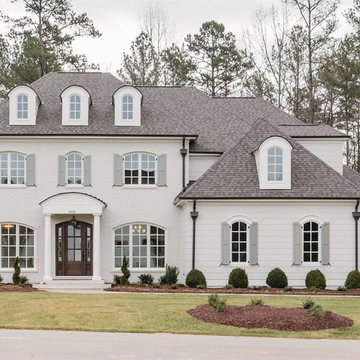
The "Garrison" in Barton's Grove, Raleigh, NC
Dreistöckiges Klassisches Einfamilienhaus mit Backsteinfassade, grauer Fassadenfarbe, Walmdach und Schindeldach in Raleigh
Dreistöckiges Klassisches Einfamilienhaus mit Backsteinfassade, grauer Fassadenfarbe, Walmdach und Schindeldach in Raleigh
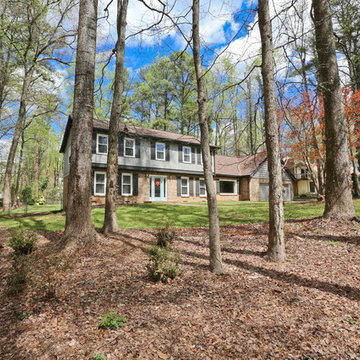
Mittelgroßes, Zweistöckiges Klassisches Einfamilienhaus mit Backsteinfassade, grauer Fassadenfarbe, Walmdach und Schindeldach in Atlanta
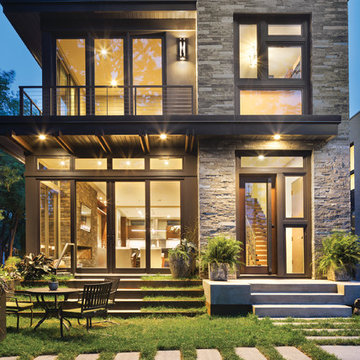
Fully integrated into its elevated home site, this modern residence offers a unique combination of privacy from adjacent homes. The home’s graceful contemporary exterior features natural stone, corten steel, wood and glass — all in perfect alignment with the site. The design goal was to take full advantage of the views of Lake Calhoun that sits within the city of Minneapolis by providing homeowners with expansive walls of Integrity Wood-Ultrex® windows. With a small footprint and open design, stunning views are present in every room, making the stylish windows a huge focal point of the home.
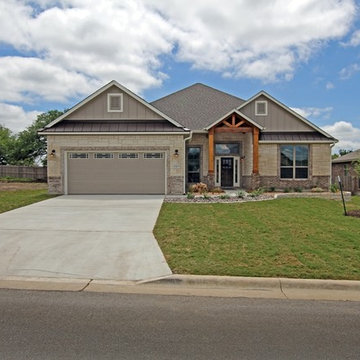
Mittelgroßes, Einstöckiges Rustikales Haus mit Backsteinfassade, grauer Fassadenfarbe und Satteldach in Austin
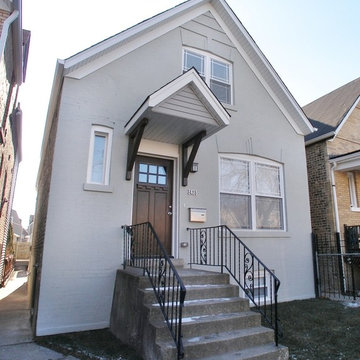
Photo Credit: Ambrosia Homes
Kleines, Einstöckiges Klassisches Einfamilienhaus mit Backsteinfassade, grauer Fassadenfarbe, Satteldach und Schindeldach in Chicago
Kleines, Einstöckiges Klassisches Einfamilienhaus mit Backsteinfassade, grauer Fassadenfarbe, Satteldach und Schindeldach in Chicago
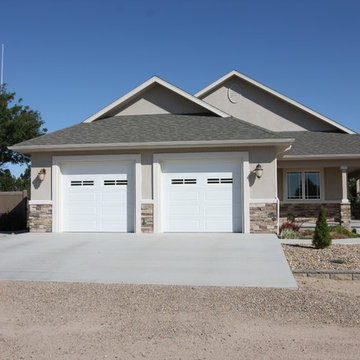
Großes, Einstöckiges Klassisches Haus mit Backsteinfassade und grauer Fassadenfarbe in Denver
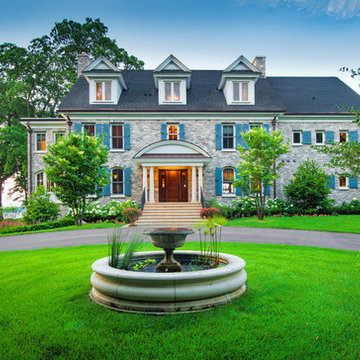
Treleven Photography
Dreistöckiges, Mittelgroßes Klassisches Einfamilienhaus mit Backsteinfassade, Satteldach, grauer Fassadenfarbe und Schindeldach in Minneapolis
Dreistöckiges, Mittelgroßes Klassisches Einfamilienhaus mit Backsteinfassade, Satteldach, grauer Fassadenfarbe und Schindeldach in Minneapolis
Häuser mit Backsteinfassade und grauer Fassadenfarbe Ideen und Design
9