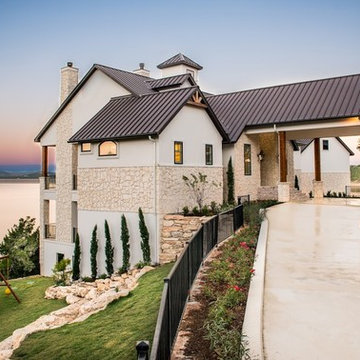Häuser mit Backsteinfassade und Steinfassade Ideen und Design
Suche verfeinern:
Budget
Sortieren nach:Heute beliebt
141 – 160 von 78.615 Fotos
1 von 3

Nick Springett Photography
Geräumiges, Zweistöckiges Modernes Einfamilienhaus mit Steinfassade, beiger Fassadenfarbe und Flachdach in Los Angeles
Geräumiges, Zweistöckiges Modernes Einfamilienhaus mit Steinfassade, beiger Fassadenfarbe und Flachdach in Los Angeles
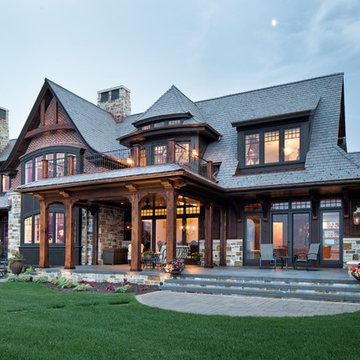
Geräumiges, Zweistöckiges Klassisches Haus mit Steinfassade, brauner Fassadenfarbe und Satteldach in Minneapolis
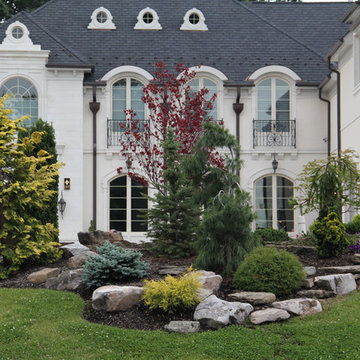
Mittelgroßes, Zweistöckiges Klassisches Einfamilienhaus mit Steinfassade, weißer Fassadenfarbe, Walmdach und Schindeldach in Washington, D.C.
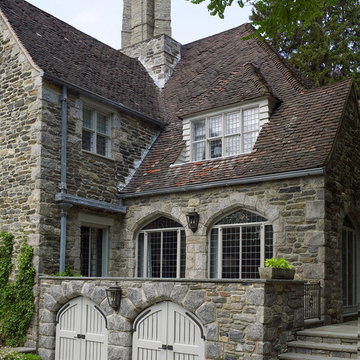
Tria Giovan
Dreistöckiges, Großes Klassisches Einfamilienhaus mit Steinfassade, Satteldach, brauner Fassadenfarbe und Schindeldach in New York
Dreistöckiges, Großes Klassisches Einfamilienhaus mit Steinfassade, Satteldach, brauner Fassadenfarbe und Schindeldach in New York
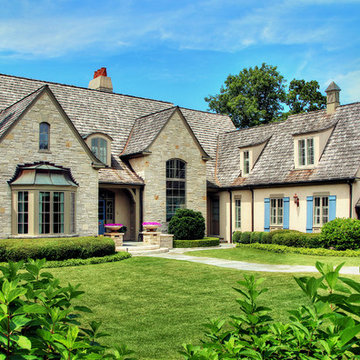
Front walk and entrance forecourt landscape renovation. Marco Romani, RLA - Landscape Architect
Zweistöckiges Klassisches Haus mit Steinfassade, beiger Fassadenfarbe und Walmdach in Chicago
Zweistöckiges Klassisches Haus mit Steinfassade, beiger Fassadenfarbe und Walmdach in Chicago
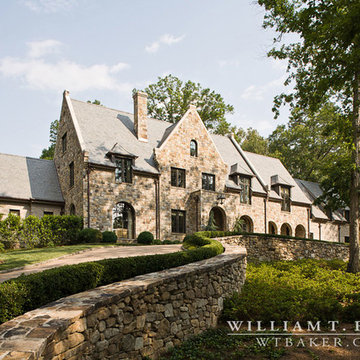
James Lockheart
Großes, Zweistöckiges Klassisches Einfamilienhaus mit Steinfassade, grauer Fassadenfarbe, Satteldach und Schindeldach in Atlanta
Großes, Zweistöckiges Klassisches Einfamilienhaus mit Steinfassade, grauer Fassadenfarbe, Satteldach und Schindeldach in Atlanta
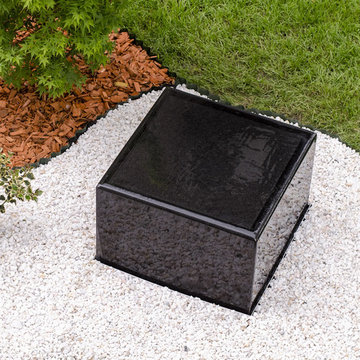
Conceptul modern si minimalist al acestei Cascade de gradina ofera o oglinda in care sa se reflecte intreaga amenajare a curtii. Forma de cub pe care o imbraca aceasta cascada din granit ofera cate o oglinda pe fiecare dintre cele patru fete, unde verdele crud al ierbii si culorile florilor intra parca intr-o alta dimensiunea de spatiu.
Efectul oferit de aspectul placilor din granit negru din care este construita cascada, peste care se formeaza pelicula de apa, aduc denumirea speciala pe care o are fantana - Oglinda Cerului. Luciul apei linistite da senzatia unei piscine infinit, care se revarsa usor peste margini, aducand un aer de liniste si serenitate. Aceasta aduce si farmecul prin care cascada de gradina oglindeste intregul cer si norii ce o privesc curiosi.
Linistea pe care o ofera din punct de vedere vizual este insa tradata de clipocitul apei care invioreaza atmosfera. Caderea apei inapoi in bazinul ascuns sub pamant si mascat cu pietre decorative aduce susurul unei cascade de munte, similar fantanii ZEN de gradina.
Cascada de gradina Oglinda Cerului se poate realiza in diverse marimi si forme variate, alegand dintr-o paleta larga de materiale, culori si texturi.
www.bluConcept.ro
contact@bluConcept.ro
+40 751 234 822
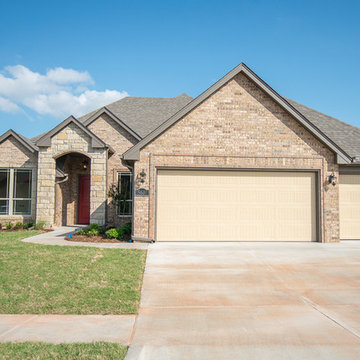
15600 Hatterly Lane, Edmond, OK | Deer Creek Village
Move-in ready home in Deer Creek Village in Edmond, OK. Home has 4 bedrooms, 2.5 baths, a study and upgraded features. http://westpoint-homes.com
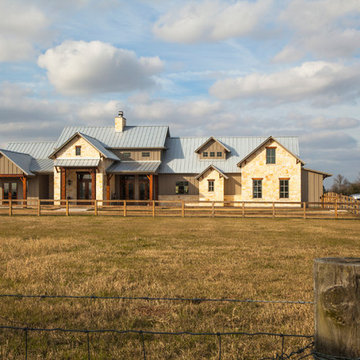
Natural stone with board and batten Hardie siding and galvalume metal roof.
Großes, Zweistöckiges Uriges Einfamilienhaus mit Steinfassade, beiger Fassadenfarbe, Satteldach, Blechdach, grauem Dach und Wandpaneelen in Houston
Großes, Zweistöckiges Uriges Einfamilienhaus mit Steinfassade, beiger Fassadenfarbe, Satteldach, Blechdach, grauem Dach und Wandpaneelen in Houston
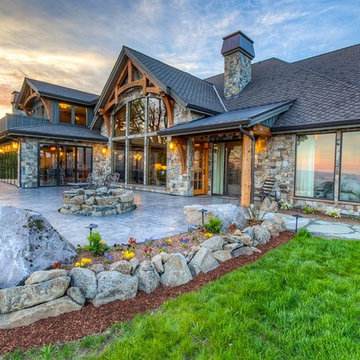
Arrow Timber Framing
9726 NE 302nd St, Battle Ground, WA 98604
(360) 687-1868
Web Site: https://www.arrowtimber.com
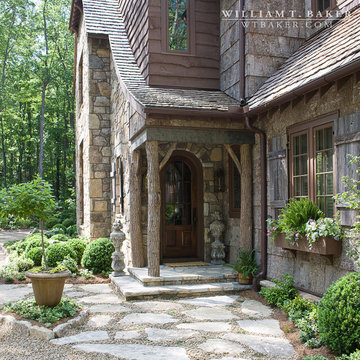
James Lockheart photos | This mountain home in Western Carolina incorporates native stone, Black Locust logs, Poplar bark siding, and a Cedar roof.
Großes, Zweistöckiges Uriges Haus mit Steinfassade, brauner Fassadenfarbe und Satteldach in Atlanta
Großes, Zweistöckiges Uriges Haus mit Steinfassade, brauner Fassadenfarbe und Satteldach in Atlanta
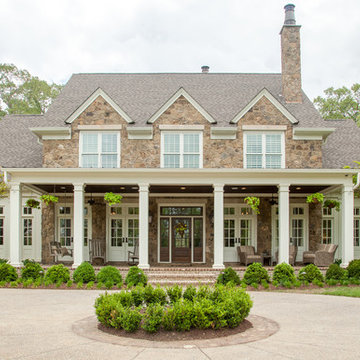
Troy Glasgow
Großes, Zweistöckiges Klassisches Einfamilienhaus mit Backsteinfassade, beiger Fassadenfarbe, Satteldach und Schindeldach in Nashville
Großes, Zweistöckiges Klassisches Einfamilienhaus mit Backsteinfassade, beiger Fassadenfarbe, Satteldach und Schindeldach in Nashville
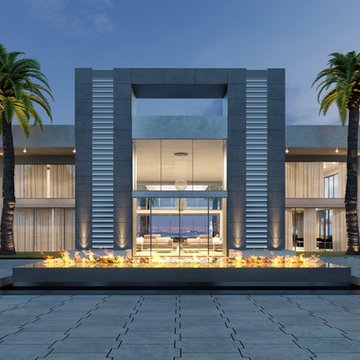
Our research of comps as well as feed back from top real estate agents in Beverly Hills demonstrated that the highest price per square foot in resale value was coming from Contemporary architecture. Based on that, we "reimagined" the home as a contemporary. The two large vertical structures are actually water walls. There is an infinity edge water feature with fire in the middle. You can see, we opened up the entry and living room to be two stories so that from the moment you enter the home you can see the Century City corridor. The exterior surfaces of the home would be a combination of limestone, polished granite, and smooth stucco.
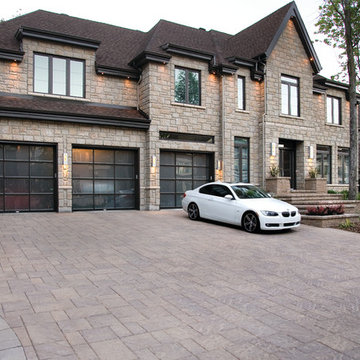
Contemporary style driveway using Techo-Bloc's Bu 80 mm pavers.
Geräumiges, Zweistöckiges Klassisches Haus mit Steinfassade, beiger Fassadenfarbe und Satteldach in Philadelphia
Geräumiges, Zweistöckiges Klassisches Haus mit Steinfassade, beiger Fassadenfarbe und Satteldach in Philadelphia
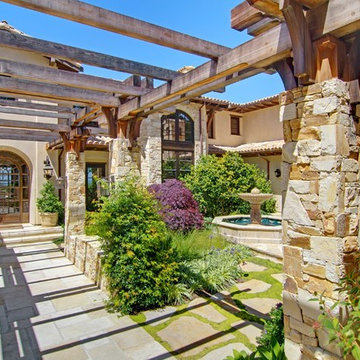
Großes, Zweistöckiges Mediterranes Haus mit Steinfassade und beiger Fassadenfarbe in San Luis Obispo
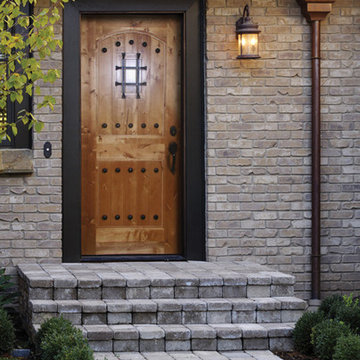
Visit Our Showroom
8000 Locust Mill St.
Ellicott City, MD 21043
Simpson 7465 with v-grooves with UltraBlock® technology | square clavos & speaking port, shown in knotty birch
Upgrade to include both UltraBlock and WaterBarrier technologies, creating a door suited for the toughest exposures. Backed by a 5-year warranty with no overhang requirement.
7465 TRADITIONAL
SERIES: Traditional Exterior Doors
TYPE: Exterior Traditional
APPLICATIONS: Can be used for a swing door, with barn track hardware, with pivot hardware, in a patio swing door or slider system and many other applications for the home’s exterior.
Construction Type: Engineered All-Wood Stiles and Rails with Dowel Pinned Stile/Rail Joinery
Panels: 1-7/16" Innerbond® Double Hip-Raised Panel (std), 3/4" FP (option)
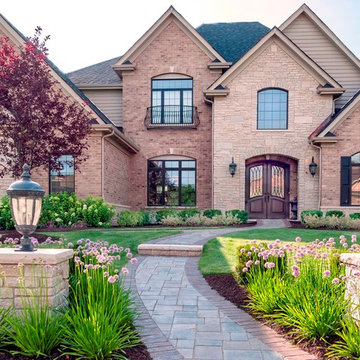
Stone columns frame the brick walkway leading to the front door. Hydrangeas provide base for the home while perennials around the columns provide depth of field. Photo courtesy of Mike Crews Photography.
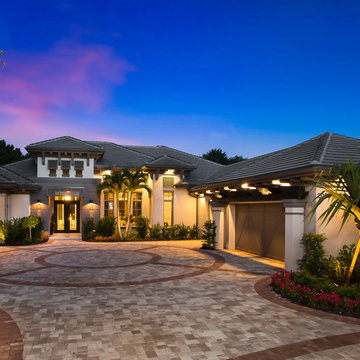
Photos by Michael McVay
Großes, Einstöckiges Modernes Haus mit Steinfassade in Tampa
Großes, Einstöckiges Modernes Haus mit Steinfassade in Tampa
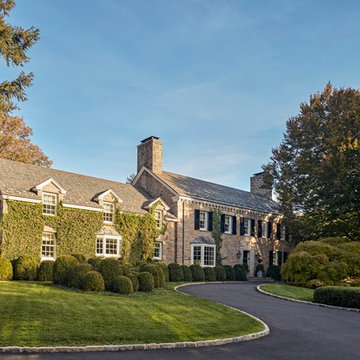
Robert Benson For Charles Hilton Architects
From grand estates, to exquisite country homes, to whole house renovations, the quality and attention to detail of a "Significant Homes" custom home is immediately apparent. Full time on-site supervision, a dedicated office staff and hand picked professional craftsmen are the team that take you from groundbreaking to occupancy. Every "Significant Homes" project represents 45 years of luxury homebuilding experience, and a commitment to quality widely recognized by architects, the press and, most of all....thoroughly satisfied homeowners. Our projects have been published in Architectural Digest 6 times along with many other publications and books. Though the lion share of our work has been in Fairfield and Westchester counties, we have built homes in Palm Beach, Aspen, Maine, Nantucket and Long Island.
Häuser mit Backsteinfassade und Steinfassade Ideen und Design
8
