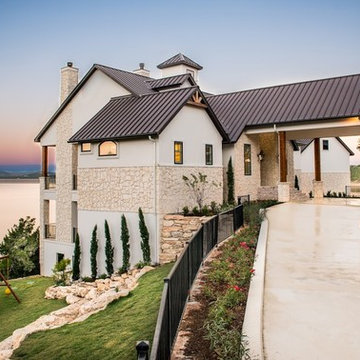Häuser mit beiger Fassadenfarbe und Lilaner Fassadenfarbe Ideen und Design
Suche verfeinern:
Budget
Sortieren nach:Heute beliebt
101 – 120 von 84.670 Fotos
1 von 3
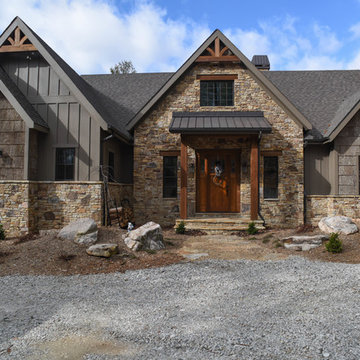
Mittelgroßes, Zweistöckiges Rustikales Haus mit Steinfassade, beiger Fassadenfarbe und Satteldach in Charlotte

Nick Springett Photography
Geräumiges, Zweistöckiges Modernes Einfamilienhaus mit Steinfassade, beiger Fassadenfarbe und Flachdach in Los Angeles
Geräumiges, Zweistöckiges Modernes Einfamilienhaus mit Steinfassade, beiger Fassadenfarbe und Flachdach in Los Angeles
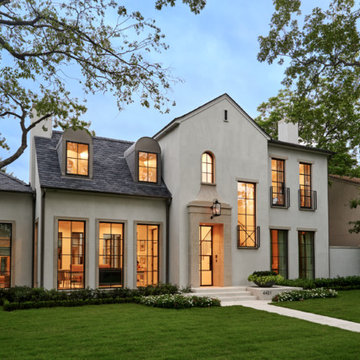
white house, two story house,
Großes, Zweistöckiges Mediterranes Einfamilienhaus mit Putzfassade, beiger Fassadenfarbe, Satteldach und Schindeldach in Dallas
Großes, Zweistöckiges Mediterranes Einfamilienhaus mit Putzfassade, beiger Fassadenfarbe, Satteldach und Schindeldach in Dallas
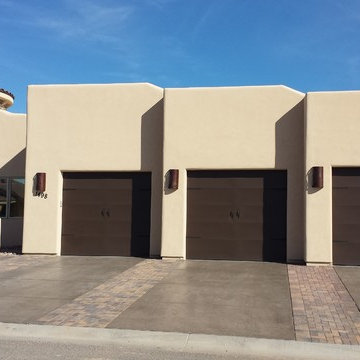
3 Bedroom, 3.5 Bath, Office
3 car garage
1st Level Living Sq Ft: 2,930
Total Sq. Ft. Under Roof: 5,065
Mittelgroßes, Einstöckiges Mediterranes Haus mit Putzfassade, beiger Fassadenfarbe und Flachdach in Las Vegas
Mittelgroßes, Einstöckiges Mediterranes Haus mit Putzfassade, beiger Fassadenfarbe und Flachdach in Las Vegas
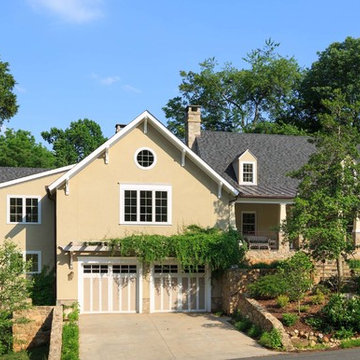
Renovations to a home converted a small brick Cape Cod to a larger, Craftsman style home. The garage was flanked with fieldstone walls and stone stairs to the garden below. A front porch, in Craftsman style was added, along with Western Red Cedar brackets and pergola over the garage doors.
Photo Credit: Virginia Hamrick Photography
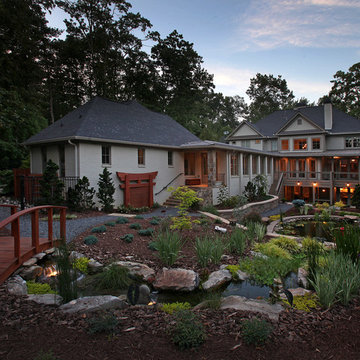
Großes, Dreistöckiges Rustikales Haus mit beiger Fassadenfarbe, Walmdach und Schindeldach in Atlanta
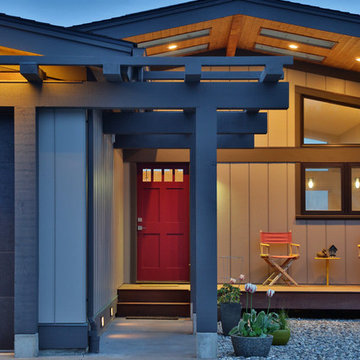
Mittelgroße, Einstöckige Retro Holzfassade Haus mit beiger Fassadenfarbe und Walmdach in Seattle
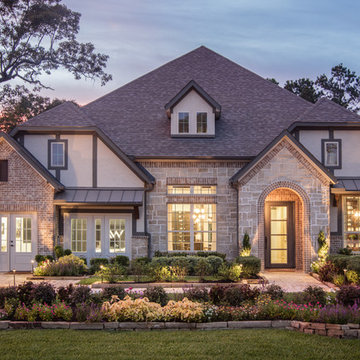
Großes, Zweistöckiges Klassisches Haus mit Mix-Fassade, beiger Fassadenfarbe, Walmdach und Dachgaube in Houston
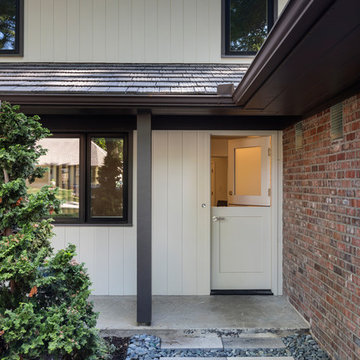
Großes, Dreistöckiges Modernes Haus mit Mix-Fassade, beiger Fassadenfarbe und Walmdach in Kansas City
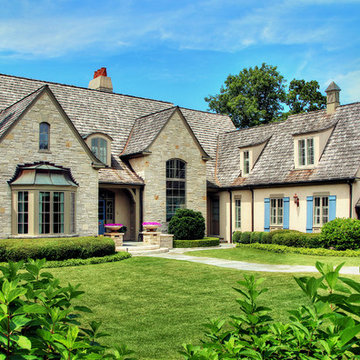
Front walk and entrance forecourt landscape renovation. Marco Romani, RLA - Landscape Architect
Zweistöckiges Klassisches Haus mit Steinfassade, beiger Fassadenfarbe und Walmdach in Chicago
Zweistöckiges Klassisches Haus mit Steinfassade, beiger Fassadenfarbe und Walmdach in Chicago
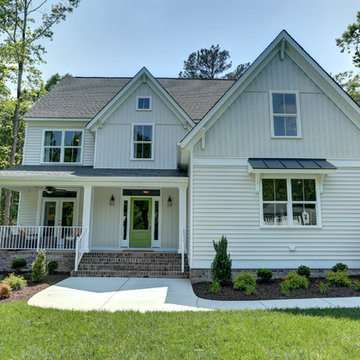
Features a dramatic 2-story foyer, formal dining room, a convenient mud room, and an open kitchen with breakfast nook joining a spacious family room. All of the bedrooms are on the second floor including the incredible master suite with private garden bath and large walk-in closet. Finished third floor options are available. - See more at: http://www.gomsh.com/waverly-ii-a-farmhouse
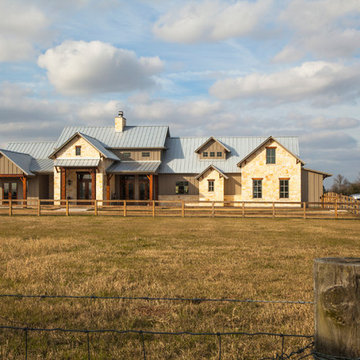
Natural stone with board and batten Hardie siding and galvalume metal roof.
Großes, Zweistöckiges Uriges Einfamilienhaus mit Steinfassade, beiger Fassadenfarbe, Satteldach, Blechdach, grauem Dach und Wandpaneelen in Houston
Großes, Zweistöckiges Uriges Einfamilienhaus mit Steinfassade, beiger Fassadenfarbe, Satteldach, Blechdach, grauem Dach und Wandpaneelen in Houston
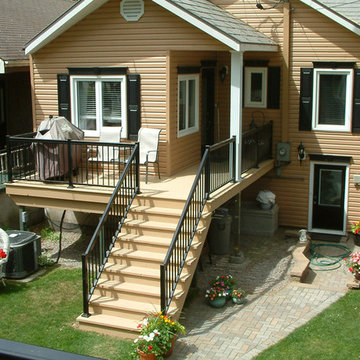
Mittelgroßes, Zweistöckiges Klassisches Haus mit Faserzement-Fassade, beiger Fassadenfarbe und Satteldach in Toronto

Einstöckiges, Großes Mediterranes Einfamilienhaus mit Mix-Fassade, beiger Fassadenfarbe, Satteldach und Schindeldach in Phoenix
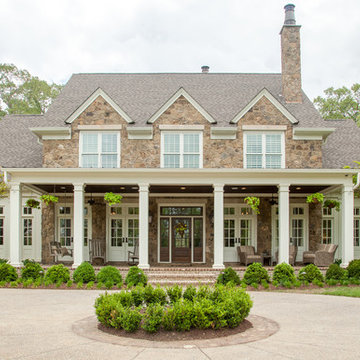
Troy Glasgow
Großes, Zweistöckiges Klassisches Einfamilienhaus mit Backsteinfassade, beiger Fassadenfarbe, Satteldach und Schindeldach in Nashville
Großes, Zweistöckiges Klassisches Einfamilienhaus mit Backsteinfassade, beiger Fassadenfarbe, Satteldach und Schindeldach in Nashville
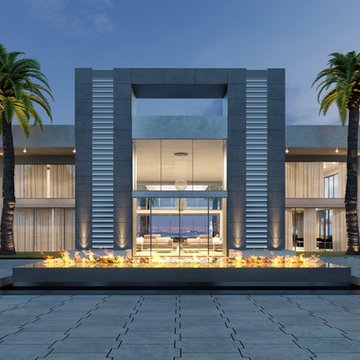
Our research of comps as well as feed back from top real estate agents in Beverly Hills demonstrated that the highest price per square foot in resale value was coming from Contemporary architecture. Based on that, we "reimagined" the home as a contemporary. The two large vertical structures are actually water walls. There is an infinity edge water feature with fire in the middle. You can see, we opened up the entry and living room to be two stories so that from the moment you enter the home you can see the Century City corridor. The exterior surfaces of the home would be a combination of limestone, polished granite, and smooth stucco.
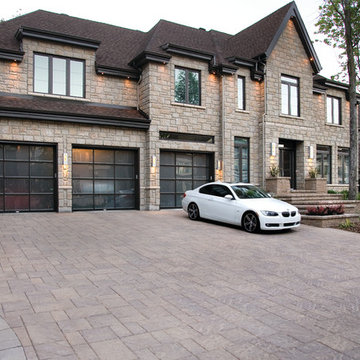
Contemporary style driveway using Techo-Bloc's Bu 80 mm pavers.
Geräumiges, Zweistöckiges Klassisches Haus mit Steinfassade, beiger Fassadenfarbe und Satteldach in Philadelphia
Geräumiges, Zweistöckiges Klassisches Haus mit Steinfassade, beiger Fassadenfarbe und Satteldach in Philadelphia
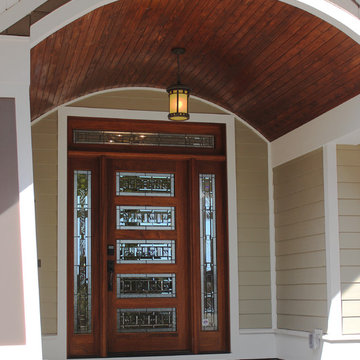
Mittelgroßes, Einstöckiges Klassisches Einfamilienhaus mit Faserzement-Fassade, beiger Fassadenfarbe und Satteldach in Sonstige
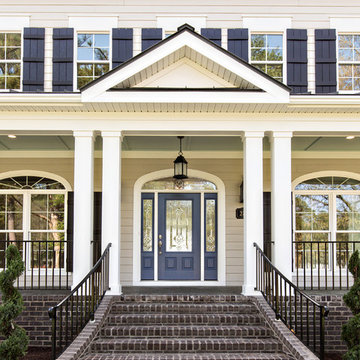
Glenn Bradshaw w/Images in Light
Große, Zweistöckige Klassische Holzfassade Haus mit beiger Fassadenfarbe und Satteldach in Sonstige
Große, Zweistöckige Klassische Holzfassade Haus mit beiger Fassadenfarbe und Satteldach in Sonstige
Häuser mit beiger Fassadenfarbe und Lilaner Fassadenfarbe Ideen und Design
6
