Häuser mit beiger Fassadenfarbe und rotem Dach Ideen und Design
Suche verfeinern:
Budget
Sortieren nach:Heute beliebt
81 – 100 von 333 Fotos
1 von 3
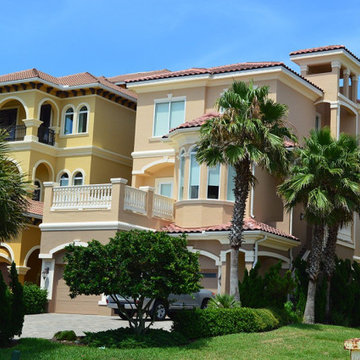
Dreistöckiges Maritimes Einfamilienhaus mit Putzfassade, beiger Fassadenfarbe, Ziegeldach und rotem Dach in Orlando
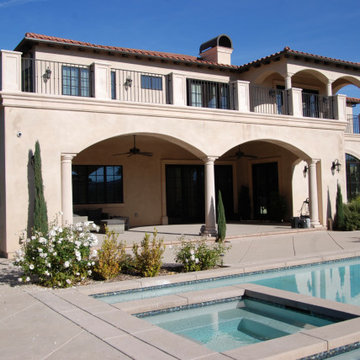
Großes, Zweistöckiges Mediterranes Einfamilienhaus mit Putzfassade, beiger Fassadenfarbe, Walmdach, Ziegeldach und rotem Dach in Los Angeles
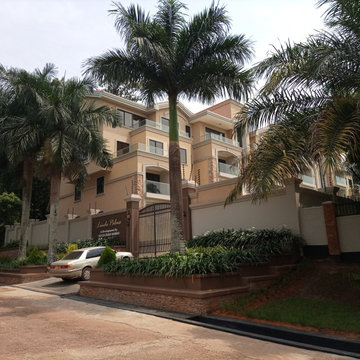
These Condo Apartments are a Mediterranean-inspired style with modern details located in upscale neighborhood of Bugolobi, an upscale suburb of Kampala. This building remodel consists of 9 no. 3 bed units. This project perfectly caters to the residents lifestyle needs thanks to an expansive outdoor space with scattered play areas for the children to enjoy.
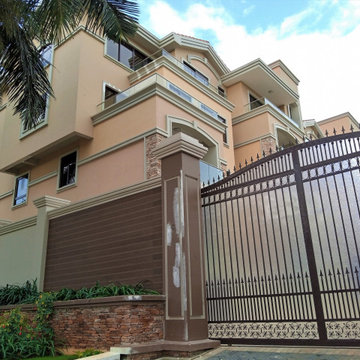
These Condo Apartments are a Mediterranean-inspired style with modern details located in upscale neighborhood of Bugolobi, an upscale suburb of Kampala. This building remodel consists of 9 no. 3 bed units. This project perfectly caters to the residents lifestyle needs thanks to an expansive outdoor space with scattered play areas for the children to enjoy.
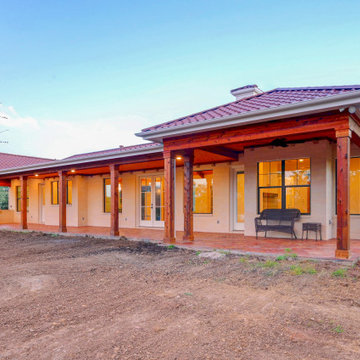
Rear Elevation
Großes, Einstöckiges Mediterranes Einfamilienhaus mit Steinfassade, beiger Fassadenfarbe, Walmdach, Ziegeldach und rotem Dach in Austin
Großes, Einstöckiges Mediterranes Einfamilienhaus mit Steinfassade, beiger Fassadenfarbe, Walmdach, Ziegeldach und rotem Dach in Austin
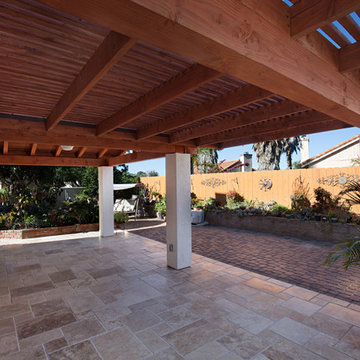
Classic Home Improvements built this wood lattice pergola in addition to the gable roof patio cover. One side of the patio is fully shaded, while this lattice patio cover is partial shade, the perfect balance when spending time in the backyard! Photos by Preview First.
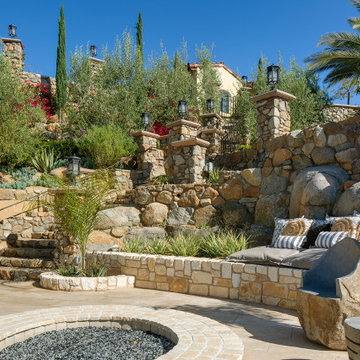
Geräumiges, Vierstöckiges Mediterranes Einfamilienhaus mit Putzfassade, beiger Fassadenfarbe, Satteldach, Ziegeldach und rotem Dach in San Diego
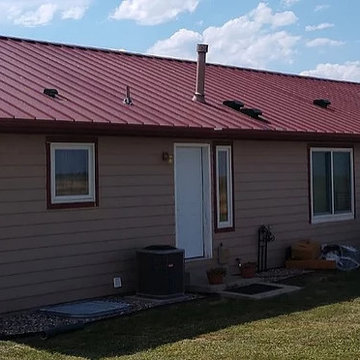
Re roof at residential home
Mittelgroßes, Einstöckiges Modernes Haus mit beiger Fassadenfarbe, Satteldach, Blechdach, rotem Dach und Verschalung in Denver
Mittelgroßes, Einstöckiges Modernes Haus mit beiger Fassadenfarbe, Satteldach, Blechdach, rotem Dach und Verschalung in Denver
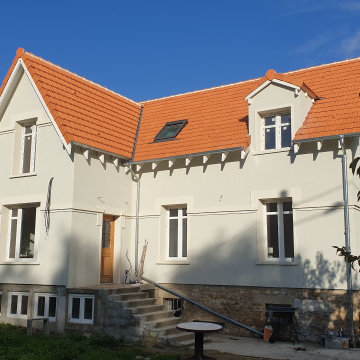
Großes, Zweistöckiges Klassisches Reihenhaus mit Backsteinfassade, beiger Fassadenfarbe, Satteldach, Ziegeldach und rotem Dach in Paris
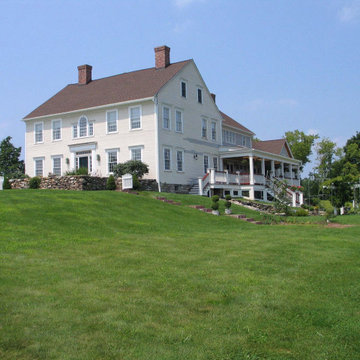
Dreistöckiges Klassisches Haus mit beiger Fassadenfarbe, Satteldach, Schindeldach, rotem Dach und Verschalung in Bridgeport
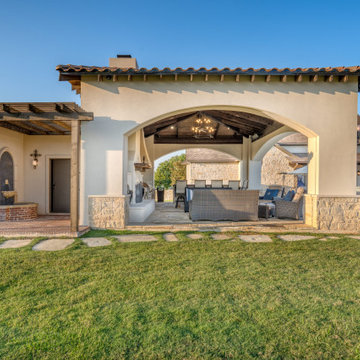
Custom, luxury outdoor kitchen, bath and shower. Complete with fireplace, outdoor pergola covering bathroom and shower and a custom fountain.
Großes, Einstöckiges Einfamilienhaus mit beiger Fassadenfarbe, Ziegeldach und rotem Dach in Dallas
Großes, Einstöckiges Einfamilienhaus mit beiger Fassadenfarbe, Ziegeldach und rotem Dach in Dallas
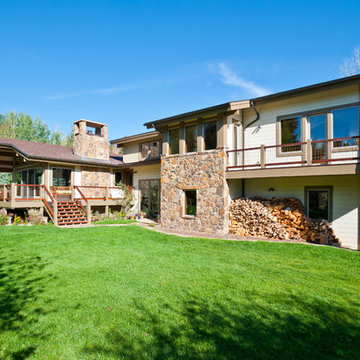
From this view of the exterior, it shows that this house offers a light and cozy atmosphere, with the glass windows around the place and the stone walls that adds beauty and visual interest. Surrounded by trees and mountains, its built blends in with nature, allowing the feeling of refreshment and relaxation.
Built by ULFBUILT. Contact us today to learn more.
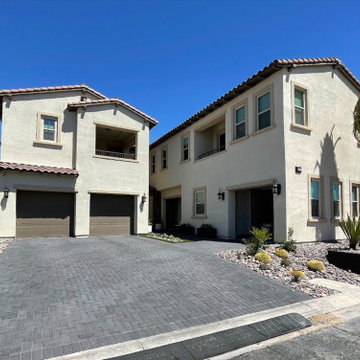
Tridel Construction, Las Vegas, Nevada, 2022 Regional CotY Award Winner, Residential Addition $100,000 to $250,000
Großes, Zweistöckiges Mediterranes Einfamilienhaus mit Putzfassade, beiger Fassadenfarbe, Satteldach, Ziegeldach und rotem Dach in Las Vegas
Großes, Zweistöckiges Mediterranes Einfamilienhaus mit Putzfassade, beiger Fassadenfarbe, Satteldach, Ziegeldach und rotem Dach in Las Vegas
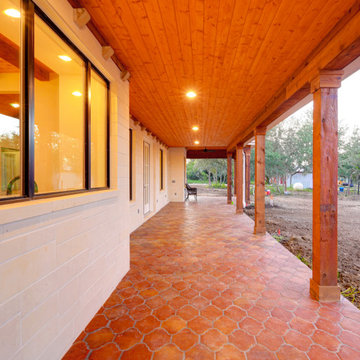
Rear Porch
Großes, Einstöckiges Mediterranes Einfamilienhaus mit Steinfassade, beiger Fassadenfarbe, Walmdach, Ziegeldach und rotem Dach in Austin
Großes, Einstöckiges Mediterranes Einfamilienhaus mit Steinfassade, beiger Fassadenfarbe, Walmdach, Ziegeldach und rotem Dach in Austin
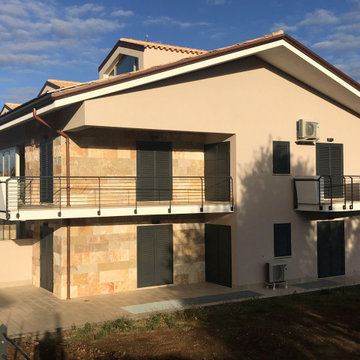
L’intervento edilizio prevede la realizzazione di due edifici su tre livelli fuori terra ed un piano interrato per garage e cantine e una copertura a falda inclinata.
Sono state studiati vari tagli per le unità abitative ovvero il monolocale, bilocale e il trilocale. Le unità abitative di circa 80 mq. contengono un ingresso, un living con angolo cottura, due camere da letto con servizi e ripostigli.
Inoltre è stata studiata la contestualizzazione nel luogo e nel paesaggio circostante e nella progettazione sono stati seguiti i principi del risparmio energetico e dell’ecosostenibilità.
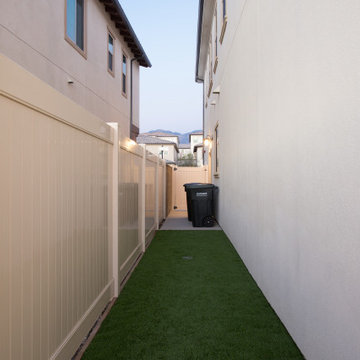
On this side of the house is a concrete slab walkway for the trash area and side exit from the garage. Artificial grass lines the rest of the side yard due to lack of sun exposure throughout the day and provides an area for the dogs to do their business on.
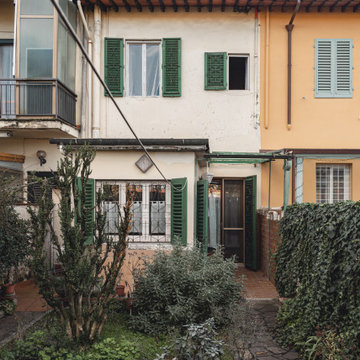
Committente: Studio Immobiliare GR Firenze. Ripresa fotografica: impiego obiettivo 24mm su pieno formato; macchina su treppiedi con allineamento ortogonale dell'inquadratura; impiego luce naturale esistente. Post-produzione: aggiustamenti base immagine; fusione manuale di livelli con differente esposizione per produrre un'immagine ad alto intervallo dinamico ma realistica; rimozione elementi di disturbo. Obiettivo commerciale: realizzazione fotografie di complemento ad annunci su siti web agenzia immobiliare; pubblicità su social network; pubblicità a stampa (principalmente volantini e pieghevoli).
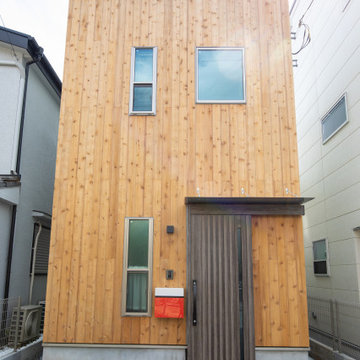
都内住宅地のため、本物の木の板を張ることはなかなかむずかしいですが、チャネルオリジナル社製の杉板をはりました。無機質になりがちな住宅地に 木の温かみを加えます。
Kleines, Dreistöckiges Rustikales Haus mit beiger Fassadenfarbe, Satteldach, Schindeldach, rotem Dach und Wandpaneelen in Tokio
Kleines, Dreistöckiges Rustikales Haus mit beiger Fassadenfarbe, Satteldach, Schindeldach, rotem Dach und Wandpaneelen in Tokio

Expansive home with a porch and court yard.
Geräumiges, Zweistöckiges Mediterranes Einfamilienhaus mit Putzfassade, beiger Fassadenfarbe, Satteldach, Ziegeldach und rotem Dach in Houston
Geräumiges, Zweistöckiges Mediterranes Einfamilienhaus mit Putzfassade, beiger Fassadenfarbe, Satteldach, Ziegeldach und rotem Dach in Houston
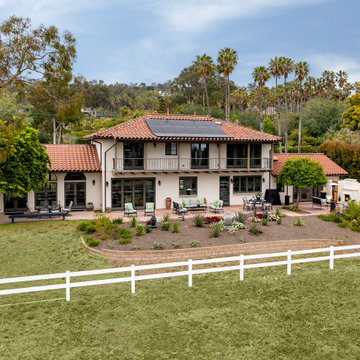
Architect: Becker Henson Niksto
Photographer: Jim Bartsch
Großes, Zweistöckiges Mediterranes Einfamilienhaus mit Putzfassade, beiger Fassadenfarbe, Pultdach, Ziegeldach und rotem Dach in Santa Barbara
Großes, Zweistöckiges Mediterranes Einfamilienhaus mit Putzfassade, beiger Fassadenfarbe, Pultdach, Ziegeldach und rotem Dach in Santa Barbara
Häuser mit beiger Fassadenfarbe und rotem Dach Ideen und Design
5