Häuser mit beiger Fassadenfarbe und Schindeln Ideen und Design
Suche verfeinern:
Budget
Sortieren nach:Heute beliebt
61 – 80 von 583 Fotos
1 von 3
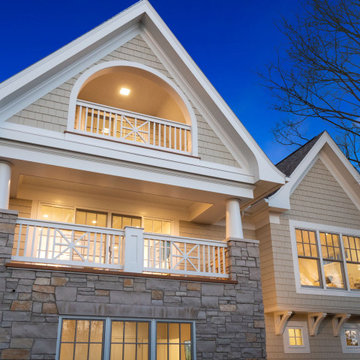
Shingle details and handsome stone accents give this traditional carriage house the look of days gone by while maintaining all of the convenience of today. The goal for this home was to maximize the views of the lake and this three-story home does just that. With multi-level porches and an abundance of windows facing the water. The exterior reflects character, timelessness, and architectural details to create a traditional waterfront home.
The exterior details include curved gable rooflines, crown molding, limestone accents, cedar shingles, arched limestone head garage doors, corbels, and an arched covered porch. Objectives of this home were open living and abundant natural light. This waterfront home provides space to accommodate entertaining, while still living comfortably for two. The interior of the home is distinguished as well as comfortable.
Graceful pillars at the covered entry lead into the lower foyer. The ground level features a bonus room, full bath, walk-in closet, and garage. Upon entering the main level, the south-facing wall is filled with numerous windows to provide the entire space with lake views and natural light. The hearth room with a coffered ceiling and covered terrace opens to the kitchen and dining area.
The best views were saved on the upper level for the master suite. Third-floor of this traditional carriage house is a sanctuary featuring an arched opening covered porch, two walk-in closets, and an en suite bathroom with a tub and shower.
Round Lake carriage house is located in Charlevoix, Michigan. Round lake is the best natural harbor on Lake Michigan. Surrounded by the City of Charlevoix, it is uniquely situated in an urban center, but with access to thousands of acres of the beautiful waters of northwest Michigan. The lake sits between Lake Michigan to the west and Lake Charlevoix to the east.

Malibu, CA / Complete Exterior Remodel / Roof, Garage Doors, Stucco, Windows, Garage Doors, Roof and a fresh paint to finish.
For the remodeling of the exterior of the home, we installed all new windows around the entire home, installation of Garage Doors (3), a complete roof replacement, the re-stuccoing of the entire exterior, replacement of the window trim and fascia and a fresh exterior paint to finish.
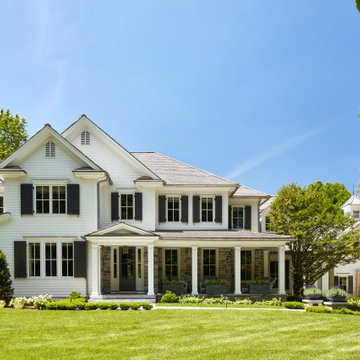
Großes, Zweistöckiges Country Haus mit beiger Fassadenfarbe, Schindeldach, braunem Dach und Schindeln in New York
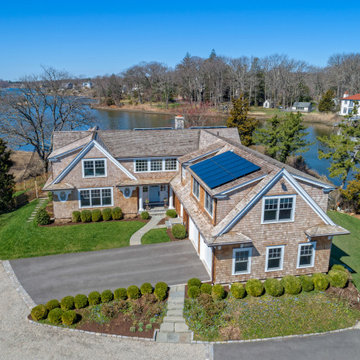
Großes, Zweistöckiges Haus mit beiger Fassadenfarbe, Satteldach, Schindeldach, braunem Dach und Schindeln in New York
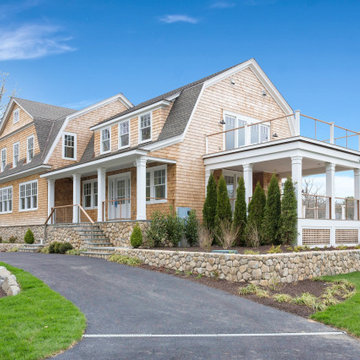
Großes, Zweistöckiges Haus mit beiger Fassadenfarbe, Mansardendach, Schindeldach, schwarzem Dach und Schindeln in New York
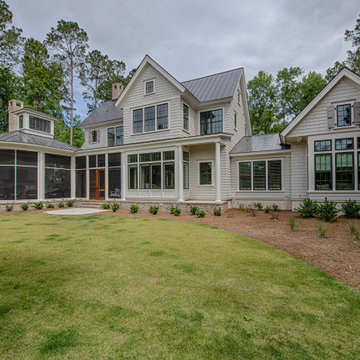
Cedar shake siding, metal roof, screened back porch, and screened gazebo.
Zweistöckiges Haus mit beiger Fassadenfarbe, Satteldach, Blechdach und Schindeln in Sonstige
Zweistöckiges Haus mit beiger Fassadenfarbe, Satteldach, Blechdach und Schindeln in Sonstige
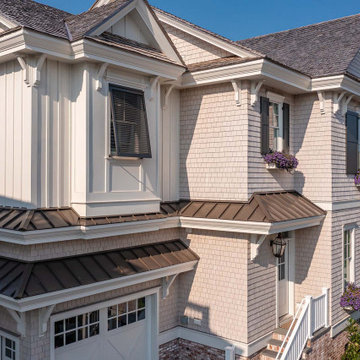
Zweistöckiges Maritimes Haus mit beiger Fassadenfarbe, Satteldach, Schindeldach, braunem Dach und Schindeln in Philadelphia
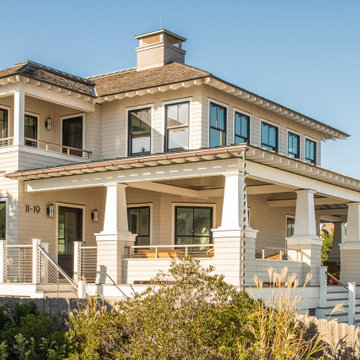
Großes, Zweistöckiges Maritimes Haus mit beiger Fassadenfarbe, Walmdach, Schindeldach, braunem Dach und Schindeln in New York
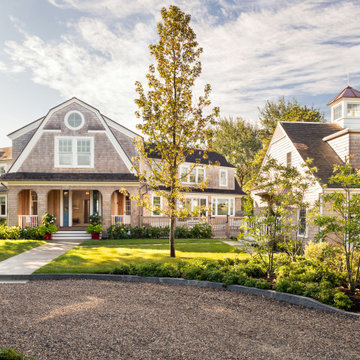
Zweistöckiges Maritimes Haus mit beiger Fassadenfarbe, Satteldach, Schindeldach, grauem Dach und Schindeln in Boston
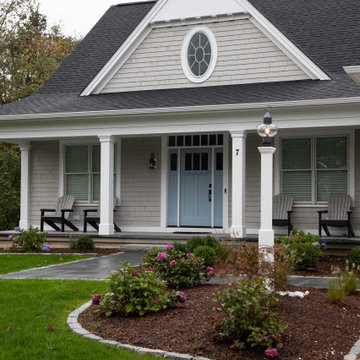
All lighting in the home exterior and interior is by CT Lighting.
Exterior lamps - “Onion Style” nautical lamps.
Entry Door: Thermatru fiberglass door – Craftsman Style.
Shingle siding: double dipped, white cedar, architectural shingle.
All exterior trim: AZEK cellular PVC
Windows: Pella “Lifestyle” The oval one is an oval specialty window
Above the oval window: a projected gable peak with support brackets
Walkway and porch floor: Chatham Blue Granite
Driveway is crushed seashell
Edging on driveway is Extra Large Cobble Granite
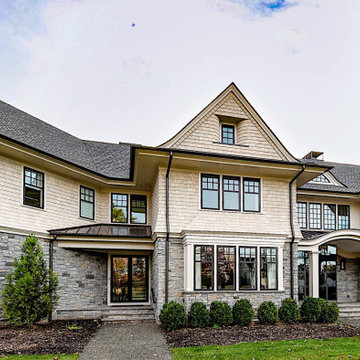
Completely custom, luxurious, new construction home with stunning black framed windows and custom steel and glass entry doors.
Großes, Dreistöckiges Modernes Einfamilienhaus mit beiger Fassadenfarbe, grauem Dach und Schindeln in New York
Großes, Dreistöckiges Modernes Einfamilienhaus mit beiger Fassadenfarbe, grauem Dach und Schindeln in New York
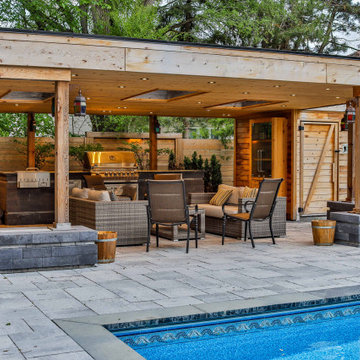
Back Yard Façade
Großes, Dreistöckiges Klassisches Einfamilienhaus mit Backsteinfassade, beiger Fassadenfarbe, Satteldach, Schindeldach, schwarzem Dach und Schindeln in Toronto
Großes, Dreistöckiges Klassisches Einfamilienhaus mit Backsteinfassade, beiger Fassadenfarbe, Satteldach, Schindeldach, schwarzem Dach und Schindeln in Toronto
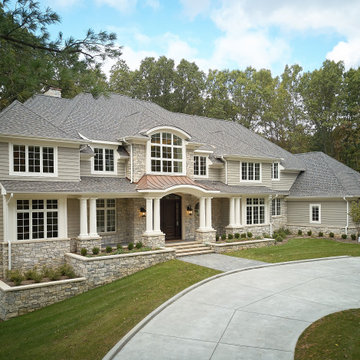
Traditional exterior with timeless finishes and an arched, covered porch accented with copper metal roof
Photo by Ashley Avila Photography
Großes, Dreistöckiges Klassisches Einfamilienhaus mit beiger Fassadenfarbe, Walmdach, Schindeldach, grauem Dach und Schindeln in Grand Rapids
Großes, Dreistöckiges Klassisches Einfamilienhaus mit beiger Fassadenfarbe, Walmdach, Schindeldach, grauem Dach und Schindeln in Grand Rapids
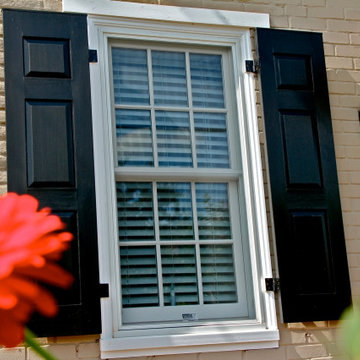
These new Andersen windows not only operate well and provide outstanding energy efficiency, they are installed along with Azek PVC trim and composite shutters so they maintain the historic appearance of the Inn.
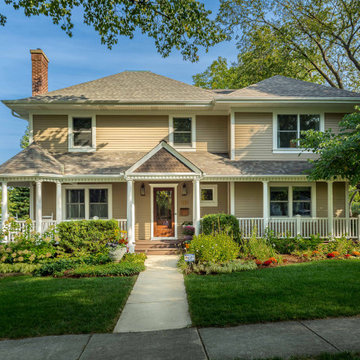
Großes, Zweistöckiges Klassisches Einfamilienhaus mit Vinylfassade, beiger Fassadenfarbe, Walmdach, Ziegeldach, braunem Dach und Schindeln in Chicago
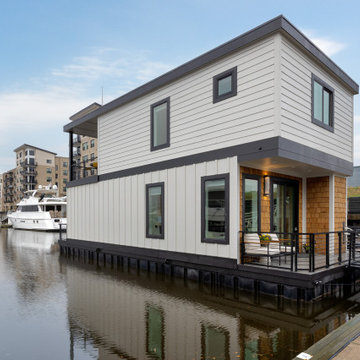
Houseboat Exterior in Wilmington, NC
Kleines, Zweistöckiges Maritimes Einfamilienhaus mit Faserzement-Fassade, beiger Fassadenfarbe und Schindeln in Wilmington
Kleines, Zweistöckiges Maritimes Einfamilienhaus mit Faserzement-Fassade, beiger Fassadenfarbe und Schindeln in Wilmington
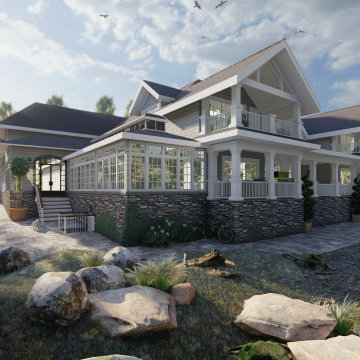
Großes, Zweistöckiges Einfamilienhaus mit Mix-Fassade, beiger Fassadenfarbe, Satteldach, Schindeldach, braunem Dach und Schindeln in Bangalore
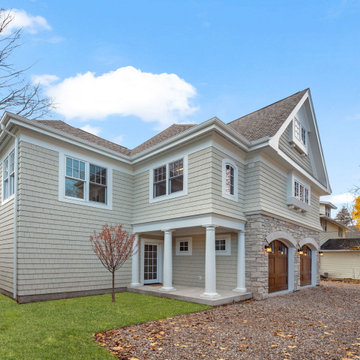
Shingle details and handsome stone accents give this traditional carriage house the look of days gone by while maintaining all of the convenience of today. The goal for this home was to maximize the views of the lake and this three-story home does just that. With multi-level porches and an abundance of windows facing the water. The exterior reflects character, timelessness, and architectural details to create a traditional waterfront home.
The exterior details include curved gable rooflines, crown molding, limestone accents, cedar shingles, arched limestone head garage doors, corbels, and an arched covered porch. Objectives of this home were open living and abundant natural light. This waterfront home provides space to accommodate entertaining, while still living comfortably for two. The interior of the home is distinguished as well as comfortable.
Graceful pillars at the covered entry lead into the lower foyer. The ground level features a bonus room, full bath, walk-in closet, and garage. Upon entering the main level, the south-facing wall is filled with numerous windows to provide the entire space with lake views and natural light. The hearth room with a coffered ceiling and covered terrace opens to the kitchen and dining area.
The best views were saved on the upper level for the master suite. Third-floor of this traditional carriage house is a sanctuary featuring an arched opening covered porch, two walk-in closets, and an en suite bathroom with a tub and shower.
Round Lake carriage house is located in Charlevoix, Michigan. Round lake is the best natural harbor on Lake Michigan. Surrounded by the City of Charlevoix, it is uniquely situated in an urban center, but with access to thousands of acres of the beautiful waters of northwest Michigan. The lake sits between Lake Michigan to the west and Lake Charlevoix to the east.
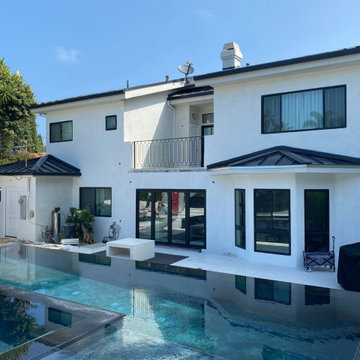
The owner of the house wanted to give a “facelift” to his home and convert it into a modern design residence. We translated his vision into this magnificent modern-looking house.
This project included a complete redesign of the exterior of the house, including the backyard landscaping and a full-size, infinity-edge pool and custom jacuzzi. All the custom concrete work, swimming pool, and pool-side BBQ island, complete with sink and mini-fridge gave this homeowner their own paradise getaway right in the heart of Beverly Hills.
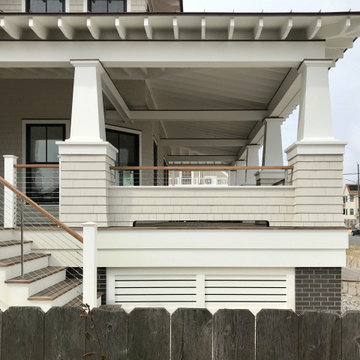
Main Entrance
Großes, Zweistöckiges Haus mit beiger Fassadenfarbe, Walmdach, Blechdach und Schindeln in New York
Großes, Zweistöckiges Haus mit beiger Fassadenfarbe, Walmdach, Blechdach und Schindeln in New York
Häuser mit beiger Fassadenfarbe und Schindeln Ideen und Design
4