Häuser mit Betonfassade und Blechdach Ideen und Design
Suche verfeinern:
Budget
Sortieren nach:Heute beliebt
101 – 120 von 1.400 Fotos
1 von 3
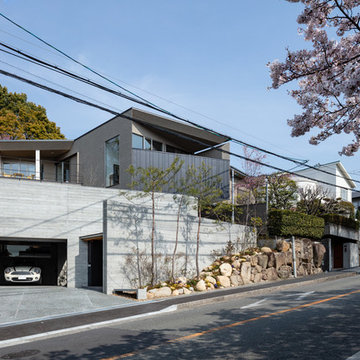
小川重雄
Mittelgroßes Modernes Einfamilienhaus mit Betonfassade, grauer Fassadenfarbe, Pultdach und Blechdach in Kobe
Mittelgroßes Modernes Einfamilienhaus mit Betonfassade, grauer Fassadenfarbe, Pultdach und Blechdach in Kobe
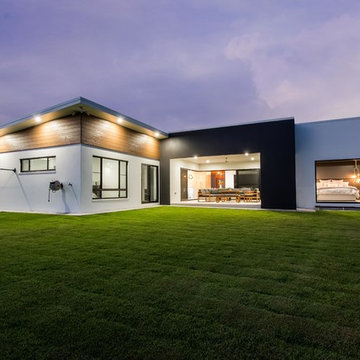
Liz Andrews Photography and Design
Mittelgroßes, Einstöckiges Modernes Einfamilienhaus mit Betonfassade, Pultdach, Blechdach und weißer Fassadenfarbe in Sonstige
Mittelgroßes, Einstöckiges Modernes Einfamilienhaus mit Betonfassade, Pultdach, Blechdach und weißer Fassadenfarbe in Sonstige
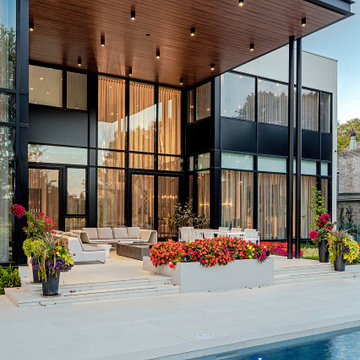
Geräumiges, Zweistöckiges Modernes Einfamilienhaus mit Betonfassade, weißer Fassadenfarbe, Flachdach und Blechdach in Toronto
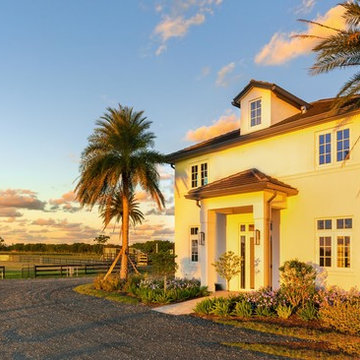
Großes, Einstöckiges Modernes Einfamilienhaus mit Betonfassade, beiger Fassadenfarbe, Walmdach und Blechdach in Miami
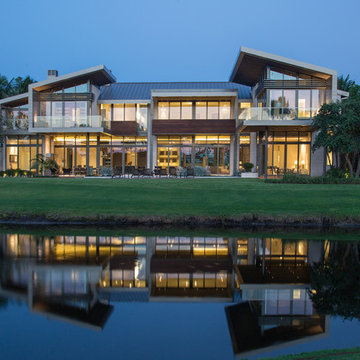
Demolition of existing and construction of new contemporary custom home with custom zinc panel cladding, exterior glass balcony railings, negative edge swimming pool and connected spa. 3-car garage, golf cart garage, card room, office, 5 bedroom, 6 bathroom, 2 powder room, service quarters, guest office, media room, library.
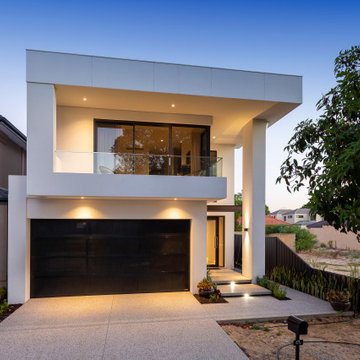
The Edge is a stunning example of Atrium Homes’ commitment to innovative design and quality craftsmanship. Built on a 500sqm block with a 10m wide frontage, it is packed with all the features you would expect in a luxury design. From the spacious entrance with a curved feature wall and concrete ceiling; to walking through the recessed sliding doors to the alfresco area – you get a sense of the clever and innovative design of this home. A large open-planned family and dining area leads to the outdoor entertaining alfresco overlooking a stunning pool. The functional and stylish kitchen is complemented by a separate scullery and large walk-in-pantry. Upstairs, the master bedroom features a walk-in-robe and an ensuite, including a large open planned walk-in-shower and standalone bath. This home has all the features for a family or professional couple with three bedrooms, two bathrooms and powder room along with a downstairs office. To truly get a sense of this narrow lot luxury, contact Atrium Homes today to book your private appointment to view The Edge.• Three bedrooms and home office• Two bathrooms and downstairs powder room• Open plan family and dining area• Home theatre• Large alfresco for outdoor entertaining• Kitchen with separate scullery• Upstairs walk-in linen closet• Large ensuite with oversized shower and standalone bath• Feature walk-in-robe with extensive storage• Double garage with separate storage area• Balcony for streetscape views• Suitable for blocks with 10m frontage• Total house area of 446m2.
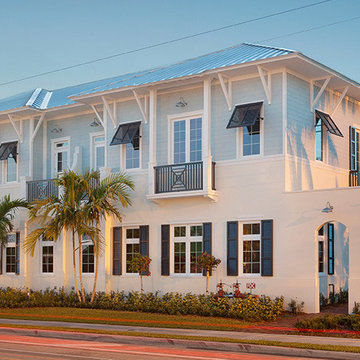
Geräumiges, Zweistöckiges Mediterranes Haus mit Betonfassade, beiger Fassadenfarbe, Walmdach und Blechdach in Miami
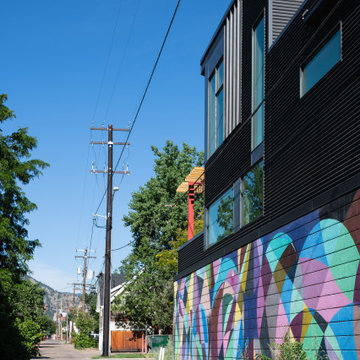
Mittelgroße, Dreistöckige Industrial Doppelhaushälfte mit Betonfassade, Pultdach und Blechdach in Denver
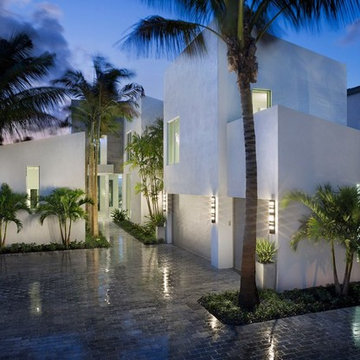
Front Exterior
Mittelgroßes, Zweistöckiges Maritimes Einfamilienhaus mit Betonfassade, grüner Fassadenfarbe, Pultdach und Blechdach in Miami
Mittelgroßes, Zweistöckiges Maritimes Einfamilienhaus mit Betonfassade, grüner Fassadenfarbe, Pultdach und Blechdach in Miami
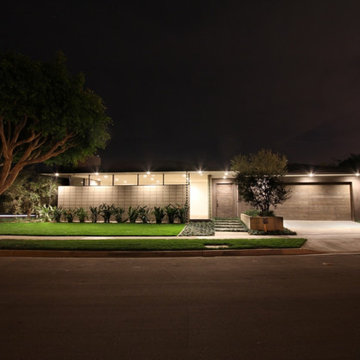
Einstöckiges Mid-Century Einfamilienhaus mit Betonfassade, grauer Fassadenfarbe, Walmdach und Blechdach in Los Angeles

Just a few miles south of the Deer Valley ski resort is Brighton Estates, a community with summer vehicle access that requires a snowmobile or skis in the winter. This tiny cabin is just under 1000 SF of conditioned space and serves its outdoor enthusiast family year round. No space is wasted and the structure is designed to stand the harshest of storms.
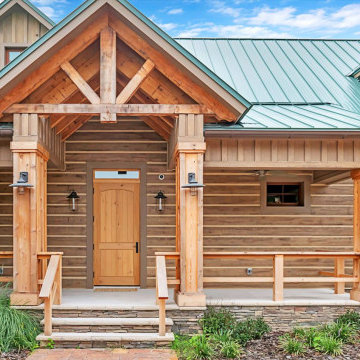
This Southern Florida farmhouse may look like it’s been there for generations but this brand new home is built by PBS Contractors to withstand everything that mother nature can throw at it.
The exterior walls are constructed with our ship-lap style 10″ Plank EverLog Siding and our vertical Board and Batten, pre-finished with a custom color we call Western Tan and Weatherall chinking in the same tone.
The siding is attached to 1×3 treated furring strips over rigid foam insulation and all are anchored to the 8″ CMU and cast-in-place concrete wall with concrete screws.
Our product is perfect the tropical climate of Florida and can withstand the daily rain, humidity, bugs, termites and when combined with solid building methods like CMU and ICF, hurricanes.
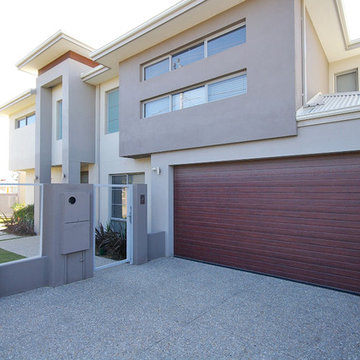
Mittelgroßes, Zweistöckiges Modernes Einfamilienhaus mit Betonfassade, grauer Fassadenfarbe, Walmdach und Blechdach in Perth
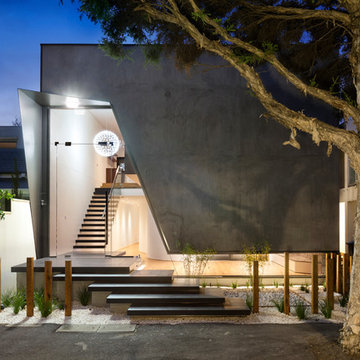
External shot from the front of the property.
Großes, Zweistöckiges Modernes Einfamilienhaus mit Betonfassade, grauer Fassadenfarbe, Flachdach und Blechdach in Melbourne
Großes, Zweistöckiges Modernes Einfamilienhaus mit Betonfassade, grauer Fassadenfarbe, Flachdach und Blechdach in Melbourne
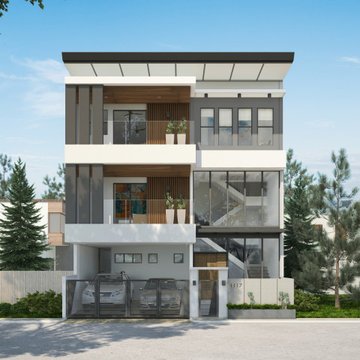
Großes, Dreistöckiges Modernes Einfamilienhaus mit Betonfassade, weißer Fassadenfarbe, Pultdach, Blechdach und grauem Dach in Sonstige
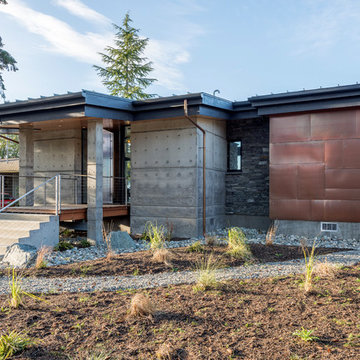
Architectural concrete and copper panels. Photography by Lucas Henning.
Kleines, Einstöckiges Modernes Einfamilienhaus mit Betonfassade, grauer Fassadenfarbe, Pultdach und Blechdach in Seattle
Kleines, Einstöckiges Modernes Einfamilienhaus mit Betonfassade, grauer Fassadenfarbe, Pultdach und Blechdach in Seattle
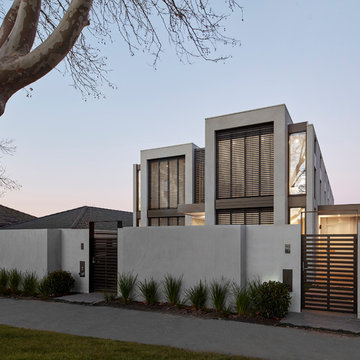
Peter Clarke
Mittelgroße, Zweistöckige Moderne Doppelhaushälfte mit Betonfassade, grauer Fassadenfarbe, Flachdach und Blechdach in Melbourne
Mittelgroße, Zweistöckige Moderne Doppelhaushälfte mit Betonfassade, grauer Fassadenfarbe, Flachdach und Blechdach in Melbourne
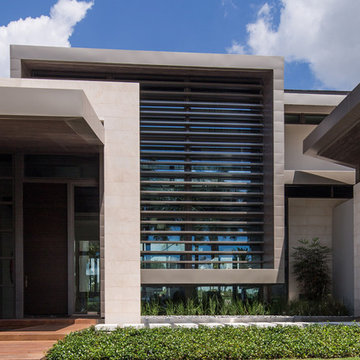
Demolition of existing and construction of new contemporary custom home with custom zinc panel cladding, exterior glass balcony railings, negative edge swimming pool and connected spa. 3-car garage, golf cart garage, card room, office, 5 bedroom, 6 bathroom, 2 powder room, service quarters, guest office, media room, library.
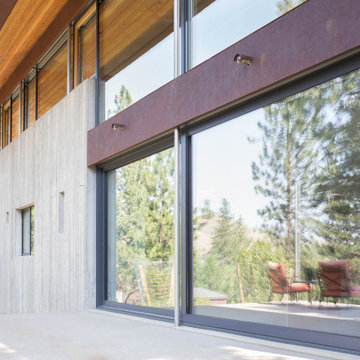
The home creates a balance between modern architectural design and the incredible scenery surrounding it by preserving much of the natural landscape and taking advantage of natural sunlight and air flow.
Plans were drawn using passive house principles – showing a continuous insulation layer with appropriate thicknesses for the Montana climate around the entire conditioned space to minimize heat loss during winters and heat gain during summers. Overhangs and other shading devices allow the low winter sun into the building and keep the high summer sun out.
Glo European Windows A7 series was carefully selected for the Elk Ridge Passive House because of their High Solar Heat Gain Coefficient which allows the home to absorb free solar heat, and a low U-value to retain this heat once the sun sets.
The A7 windows were an excellent choice for durability and the ability to remain resilient in the harsh winter climate. Glo’s European hardware ensures smooth operation for fresh air and ventilation. The A7 windows from Glo were an easy choice for the Elk Ridge Passive House project.
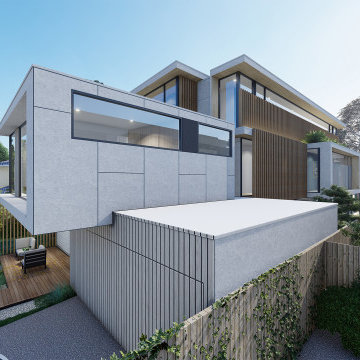
Incorporation of Modern Architecture to support Specialist Disability Accommodation for Australian. Providing quality and comfortable home to the occupants.
We maximized the land size of 771 sqm to incorporate 11 self contained units with 2 bedrooms + 2 Overnight Onsite Assistant (OOA).
External wrapped with concrete look - Exotec Vero from James Hardie with timber screening and white brick to complete a contemporary touch.
This 3 storey Specialist Disability Accommodation (SDA) has taken full consideration of its site context by providing an angled roof form that respect the neighbourhood character in Ashburton.
Häuser mit Betonfassade und Blechdach Ideen und Design
6