Häuser mit Betonfassade und Blechdach Ideen und Design
Suche verfeinern:
Budget
Sortieren nach:Heute beliebt
121 – 140 von 1.400 Fotos
1 von 3
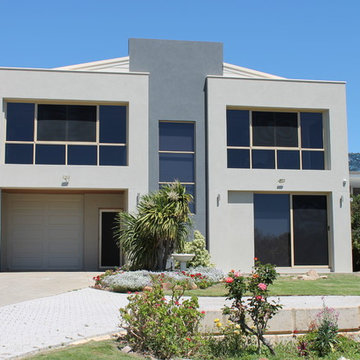
After photos of this house that needed a much needed makeover to make some structural improvements, and to bring the street appeal to todays standards
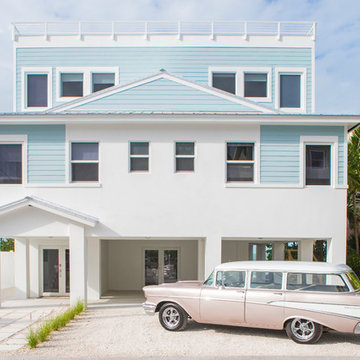
A "Happy Home" was our goal when designing this vacation home in Key Largo for a Delaware family. Lots of whites and blues accentuated by other primary colors such as orange and yellow.
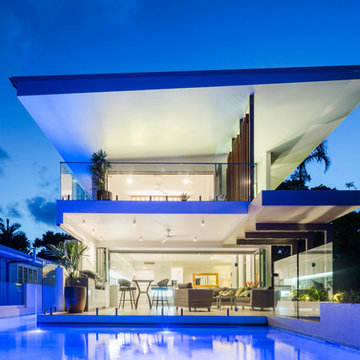
External living
Mittelgroßes, Zweistöckiges Modernes Einfamilienhaus mit Betonfassade, weißer Fassadenfarbe, Flachdach und Blechdach in Cairns
Mittelgroßes, Zweistöckiges Modernes Einfamilienhaus mit Betonfassade, weißer Fassadenfarbe, Flachdach und Blechdach in Cairns
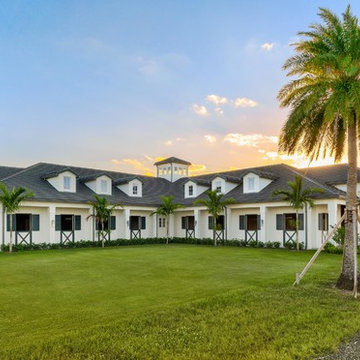
cg sketch
Großes, Einstöckiges Modernes Einfamilienhaus mit Betonfassade, beiger Fassadenfarbe, Walmdach und Blechdach in Miami
Großes, Einstöckiges Modernes Einfamilienhaus mit Betonfassade, beiger Fassadenfarbe, Walmdach und Blechdach in Miami
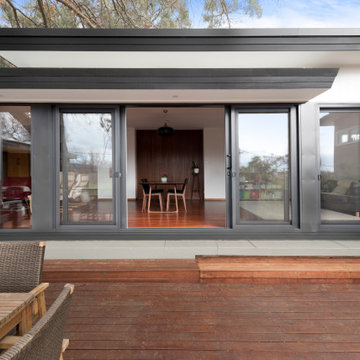
Einstöckiges, Großes Retro Einfamilienhaus mit Betonfassade, weißer Fassadenfarbe, Flachdach und Blechdach in Canberra - Queanbeyan
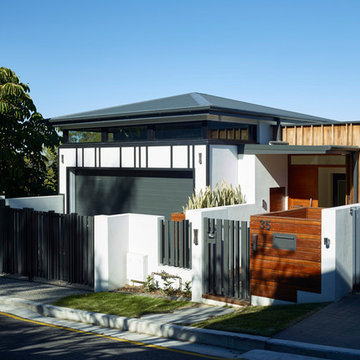
Großes, Dreistöckiges Modernes Einfamilienhaus mit Betonfassade, weißer Fassadenfarbe, Walmdach und Blechdach in Brisbane
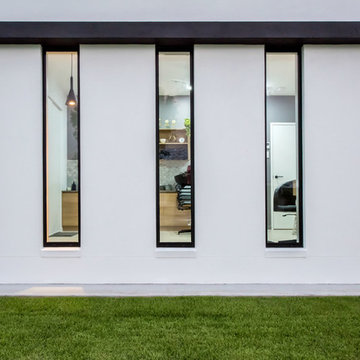
Liz Andrews Photography and Design
Mittelgroßes, Einstöckiges Modernes Einfamilienhaus mit Betonfassade, weißer Fassadenfarbe, Pultdach und Blechdach in Sonstige
Mittelgroßes, Einstöckiges Modernes Einfamilienhaus mit Betonfassade, weißer Fassadenfarbe, Pultdach und Blechdach in Sonstige
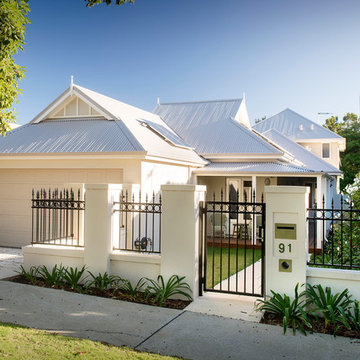
Zweistöckiges Landhaus Einfamilienhaus mit Betonfassade, beiger Fassadenfarbe und Blechdach in Perth
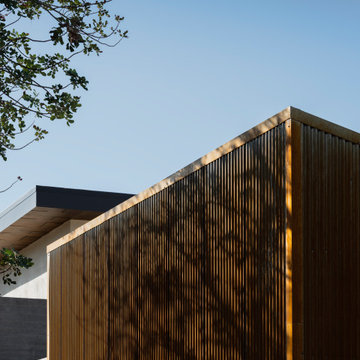
Photo by Roehner + Ryan
Zweistöckiges Modernes Einfamilienhaus mit Betonfassade, Flachdach und Blechdach in Phoenix
Zweistöckiges Modernes Einfamilienhaus mit Betonfassade, Flachdach und Blechdach in Phoenix
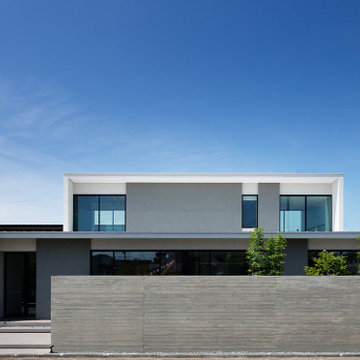
外観/Photo:Kai Nakamura
Großes, Zweistöckiges Modernes Einfamilienhaus mit Betonfassade, weißer Fassadenfarbe, Pultdach und Blechdach
Großes, Zweistöckiges Modernes Einfamilienhaus mit Betonfassade, weißer Fassadenfarbe, Pultdach und Blechdach
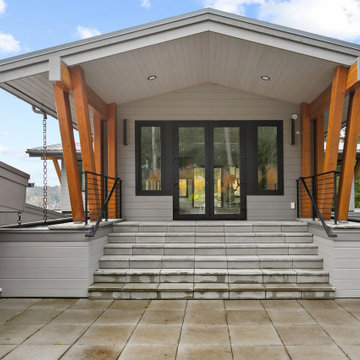
Geräumiges, Dreistöckiges Einfamilienhaus mit Betonfassade, grauer Fassadenfarbe, Blechdach und grauem Dach in Seattle
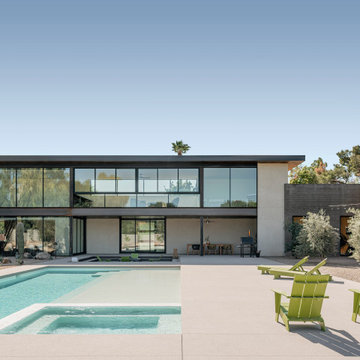
Photo by Roehner + Ryan
Zweistöckiges Modernes Einfamilienhaus mit Betonfassade, Flachdach und Blechdach in Phoenix
Zweistöckiges Modernes Einfamilienhaus mit Betonfassade, Flachdach und Blechdach in Phoenix
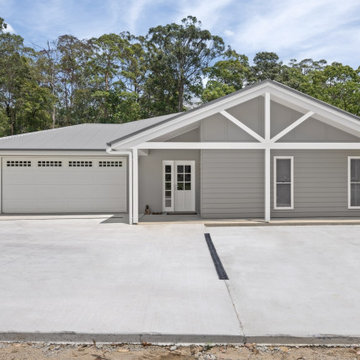
This beautiful home sits on the edge of a lovely forest an has used the space wisely to use it as the homes backdrop.
Mittelgroßes, Einstöckiges Klassisches Einfamilienhaus mit Betonfassade, grauer Fassadenfarbe, Satteldach und Blechdach in Sunshine Coast
Mittelgroßes, Einstöckiges Klassisches Einfamilienhaus mit Betonfassade, grauer Fassadenfarbe, Satteldach und Blechdach in Sunshine Coast
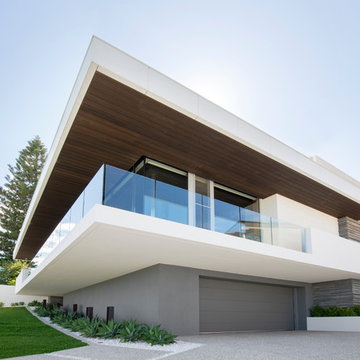
Designer - Arc Seven. 1
Stone - Custom Eco Outdoor Linear Walling
Großes, Zweistöckiges Modernes Einfamilienhaus mit Betonfassade, weißer Fassadenfarbe, Flachdach und Blechdach in Los Angeles
Großes, Zweistöckiges Modernes Einfamilienhaus mit Betonfassade, weißer Fassadenfarbe, Flachdach und Blechdach in Los Angeles
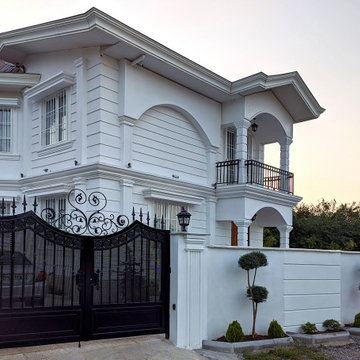
Kleines, Zweistöckiges Mediterranes Einfamilienhaus mit Betonfassade, weißer Fassadenfarbe, Satteldach, Blechdach, braunem Dach und Schindeln in Sonstige
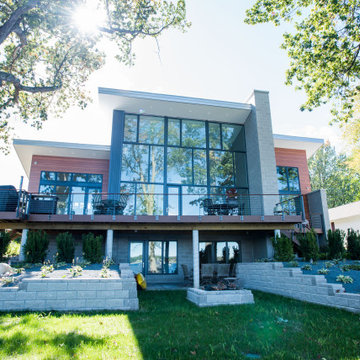
The goal of this project was to replace a small single-story seasonal family cottage with a year-round home that takes advantage of the views and topography of this lakefront site while providing privacy for the occupants. The program called for a large open living area, a master suite, study, a small home gym and five additional bedrooms. The style was to be distinctly contemporary.
The house is shielded from the street by the placement of the garage and by limiting the amount of window area facing the road. The main entry is recessed and glazed with frosted glass for privacy. Due to the narrowness of the site and the proximity of the neighboring houses, the windows on the sides of the house were also limited and mostly high up on the walls. The limited fenestration on the front and sides is made up for by the full wall of glass on the lake side, facing north. The house is anchored by an exposed masonry foundation. This masonry also cuts through the center of the house on the fireplace chimney to separate the public and private spaces on the first floor, becoming a primary material on the interior. The house is clad with three different siding material: horizontal longboard siding, vertical ribbed steel siding and cement board panels installed as a rain screen. The standing seam metal-clad roof rises from a low point at the street elevation to a height of 24 feet at the lakefront to capture the views and the north light.
The house is organized into two levels and is entered on the upper level. This level contains the main living spaces, the master suite and the study. The angled stair railing guides visitors into the main living area. The kitchen, dining area and living area are each distinct areas within one large space. This space is visually connected to the outside by the soaring ceilings and large fireplace mass that penetrate the exterior wall. The lower level contains the children’s and guest bedrooms, a secondary living space and the home gym.
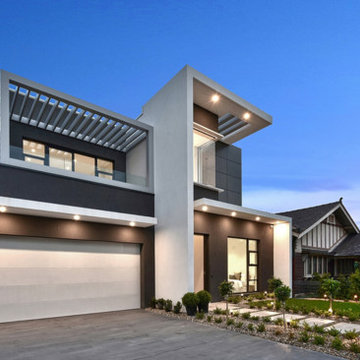
Front view from north west
Strathfield Partners
Mittelgroßes, Zweistöckiges Modernes Einfamilienhaus mit Betonfassade, grauer Fassadenfarbe, Flachdach und Blechdach in Sydney
Mittelgroßes, Zweistöckiges Modernes Einfamilienhaus mit Betonfassade, grauer Fassadenfarbe, Flachdach und Blechdach in Sydney
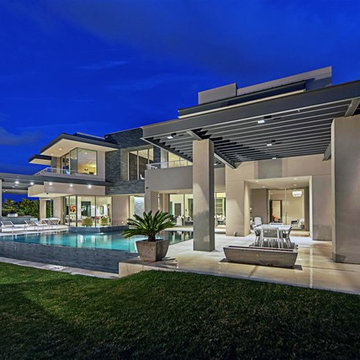
Zweistöckiges Modernes Einfamilienhaus mit Betonfassade, grauer Fassadenfarbe, Flachdach und Blechdach in Las Vegas
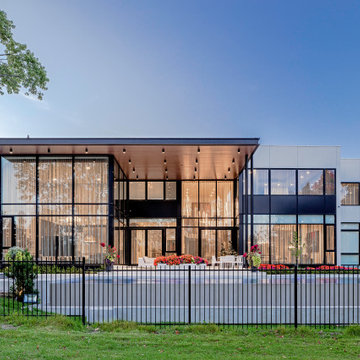
Geräumiges, Zweistöckiges Modernes Einfamilienhaus mit Betonfassade, weißer Fassadenfarbe, Flachdach und Blechdach in Toronto
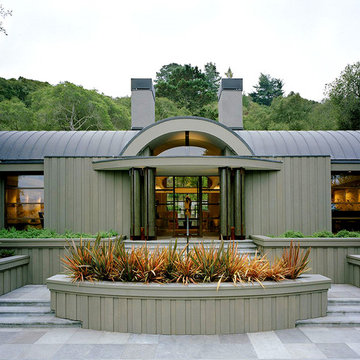
Mittelgroßes, Einstöckiges Modernes Einfamilienhaus mit Betonfassade, grauer Fassadenfarbe und Blechdach in Sonstige
Häuser mit Betonfassade und Blechdach Ideen und Design
7