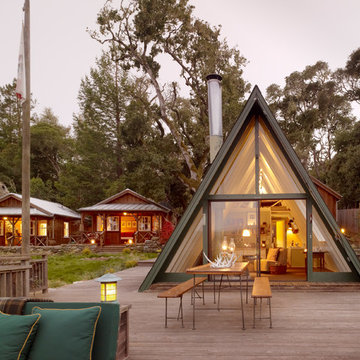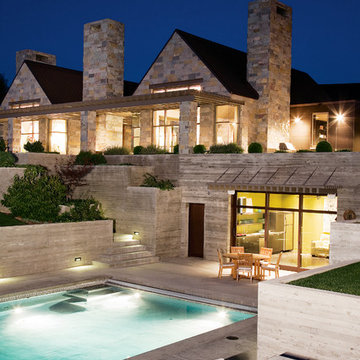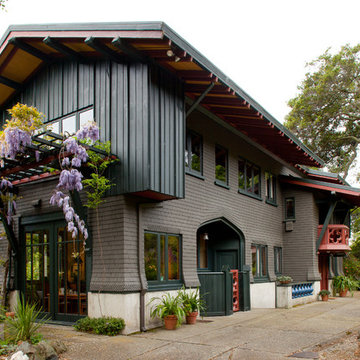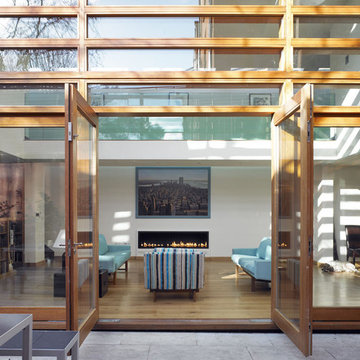Häuser mit Betonfassade und Glasfassade Ideen und Design
Suche verfeinern:
Budget
Sortieren nach:Heute beliebt
21 – 40 von 12.009 Fotos
1 von 3
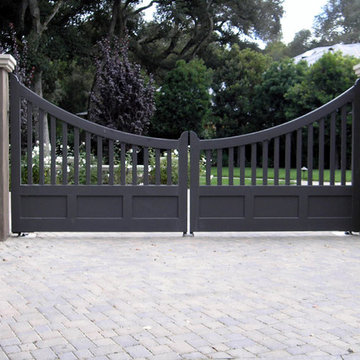
This metal driveway gate was painted and created at GDU.
The sloping top and open panels makes for a traditional look.
Mittelgroßes, Einstöckiges Klassisches Einfamilienhaus mit Betonfassade, blauer Fassadenfarbe, Flachdach und Misch-Dachdeckung in San Diego
Mittelgroßes, Einstöckiges Klassisches Einfamilienhaus mit Betonfassade, blauer Fassadenfarbe, Flachdach und Misch-Dachdeckung in San Diego
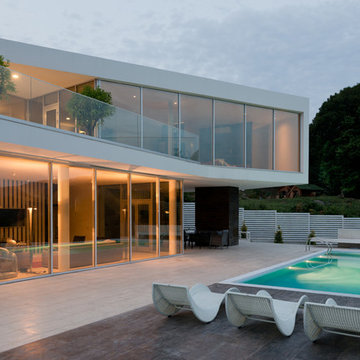
Илья Иванов
Zweistöckiges Modernes Haus mit Glasfassade, Flachdach und weißer Fassadenfarbe in Moskau
Zweistöckiges Modernes Haus mit Glasfassade, Flachdach und weißer Fassadenfarbe in Moskau
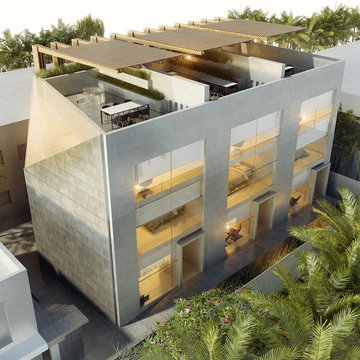
Photo realistic renders by ARQ Render
Dreistöckiges Modernes Haus mit Betonfassade in Miami
Dreistöckiges Modernes Haus mit Betonfassade in Miami
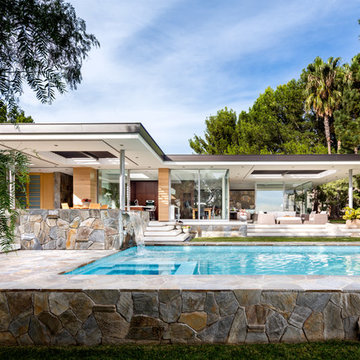
Scott Frances
Einstöckiges, Großes Mid-Century Einfamilienhaus mit Glasfassade, bunter Fassadenfarbe und Flachdach in Los Angeles
Einstöckiges, Großes Mid-Century Einfamilienhaus mit Glasfassade, bunter Fassadenfarbe und Flachdach in Los Angeles
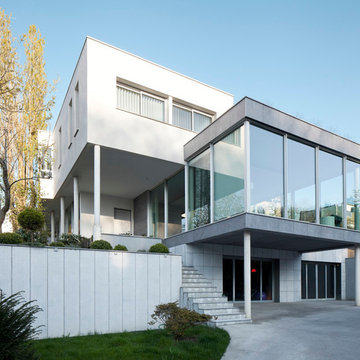
Mittelgroßes, Dreistöckiges Modernes Haus mit Glasfassade, weißer Fassadenfarbe und Flachdach in Paris
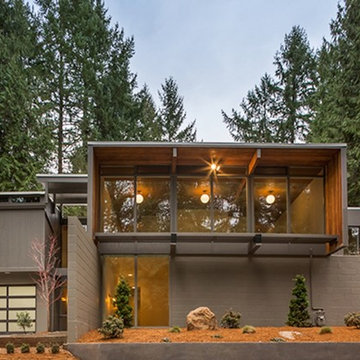
Mittelgroßes, Zweistöckiges Mid-Century Haus mit Betonfassade und grauer Fassadenfarbe in Portland
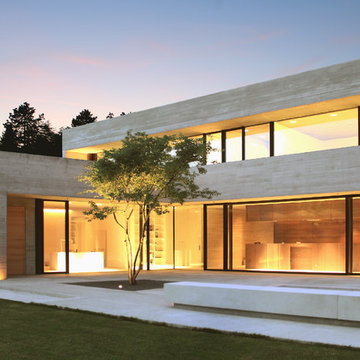
Zweistöckiges, Großes Modernes Einfamilienhaus mit beiger Fassadenfarbe, Flachdach und Betonfassade in Hannover
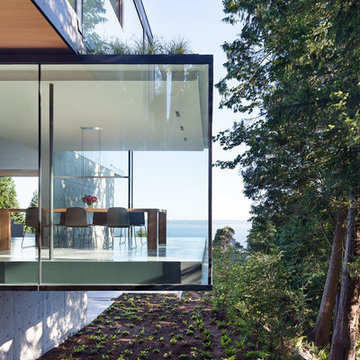
Photography by Ivan Hunter
Dreistöckiges Modernes Haus mit Glasfassade und Flachdach in Vancouver
Dreistöckiges Modernes Haus mit Glasfassade und Flachdach in Vancouver
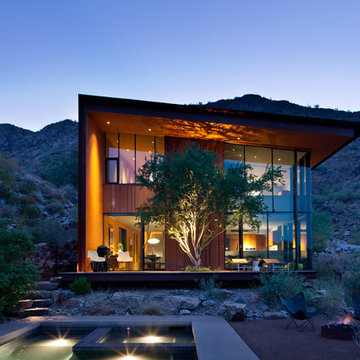
This elegant architectural gem in the desert near Scottsdale, Arizona was designed by noted American architect Will Bruder for his friends and colleagues Scott and Debbie Jarson. As Scott describers the project of revamping the house with the Soraa Vivid LED:
“The space was inspiring to begin with, and we found that with the Soraa Vivid lamps, details of our art collection and interiors emerged that we hadn't really seen before. Textures and colors came alive and the indoor/outdoor connection to the site is remarkably enhanced. There's a renewed sense of depth in finishes and hues. What’s more, our art collection, so integral to how we live, is now stunningly expressed at all times day or night.
We worked closely with Will Bruder on creating a really unique desert dwelling that maximized the features of the site that we had chosen. It was a beautiful but challenging site to work with, and thanks to his stellar talent, we are inspired by the space daily.
His architecture is much about light and space as it is about form and materials. Lighting is an integral part of the overall program and experience of living in a home as this. The installation of The Soraa lamps just added a whole new level to our experience of living in such a graceful design. The clarity and purity of the Soraa lamps integrate our light and space like nothing we’ve seen before.”
Photography: Russell Abraham
Architect: Will Bruder

This modern lake house is located in the foothills of the Blue Ridge Mountains. The residence overlooks a mountain lake with expansive mountain views beyond. The design ties the home to its surroundings and enhances the ability to experience both home and nature together. The entry level serves as the primary living space and is situated into three groupings; the Great Room, the Guest Suite and the Master Suite. A glass connector links the Master Suite, providing privacy and the opportunity for terrace and garden areas.
Won a 2013 AIANC Design Award. Featured in the Austrian magazine, More Than Design. Featured in Carolina Home and Garden, Summer 2015.

Linda Oyama Bryan, photograper
Stone and Stucco French Provincial with arch top white oak front door and limestone front entry. Asphalt and brick paver driveway and bluestone front walkway.
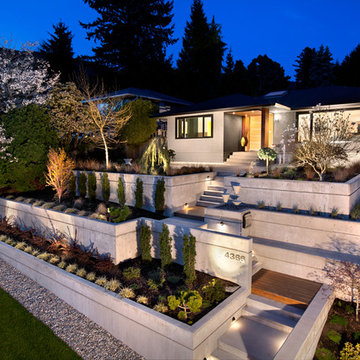
CCI Renovations/North Vancouver/Photos - Ema Peter.
Featured on the cover of the June/July 2012 issue of Homes and Living magazine this interpretation of mid century modern architecture wow's you from every angle.
The front yard of the home was completely stripped away and and rebuilt from the curbside up to the home. Extensive retaining walls married with wooden stair and landing elements complement the overall look of the home.
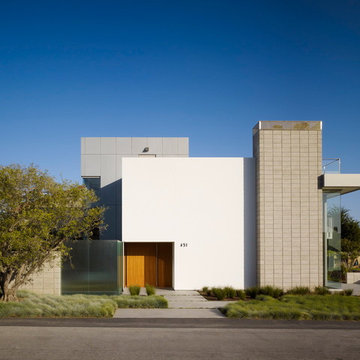
The entire composition is tied together by a rich and elegant material palette that includes steel-troweled stucco, exposed concrete block, stainless steel railings, walnut millwork, cast glass partitions and Rheinzink. (Photo: Matthew Millman)

The client for this home wanted a modern structure that was suitable for displaying her art-glass collection. Located in a recently developed community, almost every component of the exterior was subject to an array of neighborhood and city ordinances. These were all accommodated while maintaining modern sensibilities and detailing on the exterior, then transitioning to a more minimalist aesthetic on the interior. The one-story building comfortably spreads out on its large lot, embracing a front and back courtyard and allowing views through and from within the transparent center section to other parts of the home. A high volume screened porch, the floating fireplace, and an axial swimming pool provide dramatic moments to the otherwise casual layout of the home.
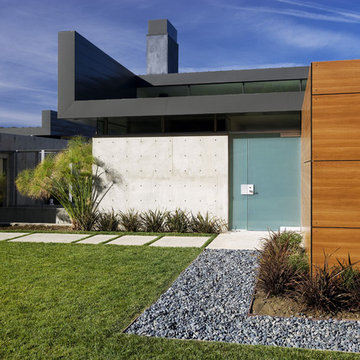
Poured concrete, dark metal and Trespa wood-like panels accentuate the various forms of the structure.
Photo: Jim Bartsch
Großes, Zweistöckiges Modernes Haus mit Betonfassade, grauer Fassadenfarbe und Flachdach in Los Angeles
Großes, Zweistöckiges Modernes Haus mit Betonfassade, grauer Fassadenfarbe und Flachdach in Los Angeles
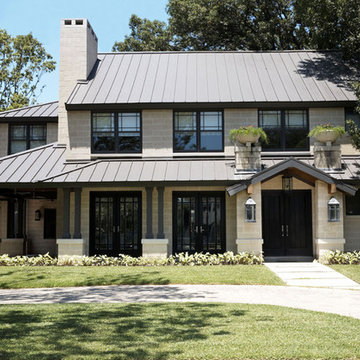
design by Pulp Design Studios | http://pulpdesignstudios.com/
photo by Kevin Dotolo | http://kevindotolo.com/
Häuser mit Betonfassade und Glasfassade Ideen und Design
2
